Mediterranean Living Design Ideas with a Stone Fireplace Surround
Refine by:
Budget
Sort by:Popular Today
1 - 20 of 3,045 photos
Item 1 of 3

We kept the original floors and cleaned them up, replaced the built-in and exposed beams. Custom sectional for maximum seating and one of a kind pillows.

modern rustic
california rustic
rustic Scandinavian
Photo of a mid-sized mediterranean open concept living room in Raleigh with light hardwood floors, a standard fireplace, a stone fireplace surround, a wall-mounted tv, yellow floor and exposed beam.
Photo of a mid-sized mediterranean open concept living room in Raleigh with light hardwood floors, a standard fireplace, a stone fireplace surround, a wall-mounted tv, yellow floor and exposed beam.
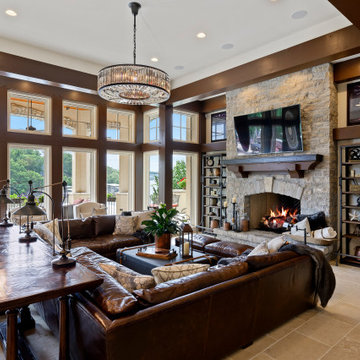
Mediterranean living room in Kansas City with white walls, a standard fireplace, a stone fireplace surround and beige floor.
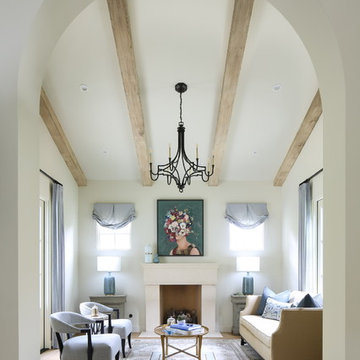
Design ideas for a mid-sized mediterranean formal enclosed living room in Los Angeles with white walls, light hardwood floors, a standard fireplace, a stone fireplace surround, no tv and beige floor.
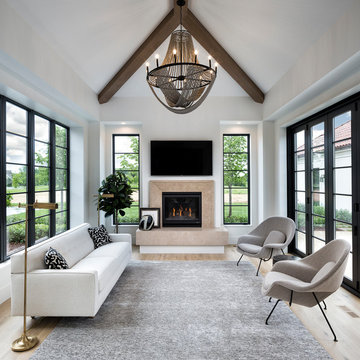
Photo of a mediterranean sunroom in Minneapolis with light hardwood floors, a standard fireplace, a stone fireplace surround and a standard ceiling.
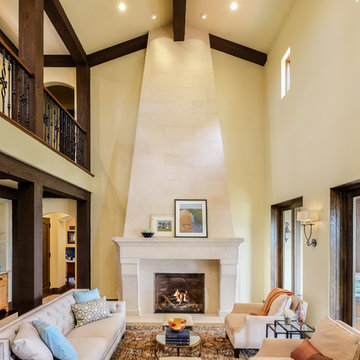
This inviting living space features a neutral color palette that allows for future flexibility in choosing accent pieces.
Shutter Avenue Photography
Inspiration for a mid-sized mediterranean formal living room in Sacramento with yellow walls, a standard fireplace, a stone fireplace surround, no tv and beige floor.
Inspiration for a mid-sized mediterranean formal living room in Sacramento with yellow walls, a standard fireplace, a stone fireplace surround, no tv and beige floor.
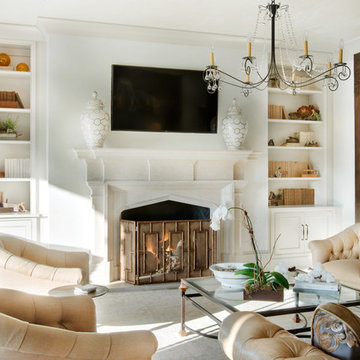
Gabriel Builders Showroom/Gathering room off functioning kitchen with pewter island. LImestone floors, plaster walls, Douglas Fir beams. Limestone floor extends thru lift and slide doors to outdoor arched porch with gas lanterns and swimming pool. The beautiful limestone mantel is flanked by custom bookcases filled with antique tools.
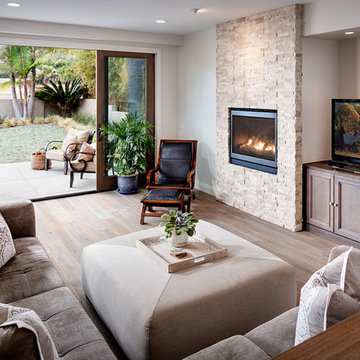
Conceptually the Clark Street remodel began with an idea of creating a new entry. The existing home foyer was non-existent and cramped with the back of the stair abutting the front door. By defining an exterior point of entry and creating a radius interior stair, the home instantly opens up and becomes more inviting. From there, further connections to the exterior were made through large sliding doors and a redesigned exterior deck. Taking advantage of the cool coastal climate, this connection to the exterior is natural and seamless
Photos by Zack Benson
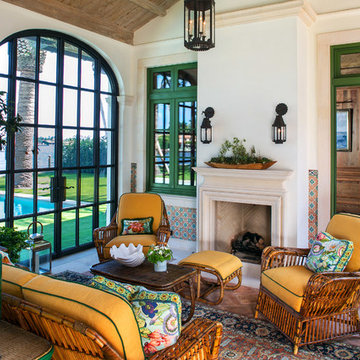
Photo of a large mediterranean sunroom in Miami with concrete floors, a standard fireplace, a stone fireplace surround, a standard ceiling and beige floor.
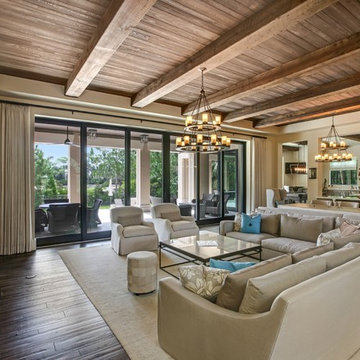
Inspiration for a large mediterranean formal open concept living room in Miami with beige walls, dark hardwood floors, a standard fireplace, a stone fireplace surround and no tv.
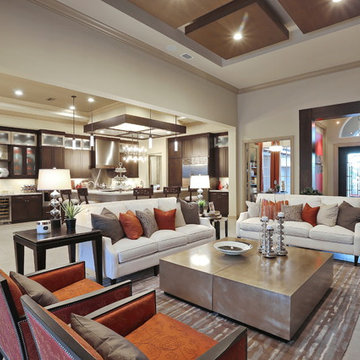
Gene Pollux | Pollux Photography
Everett Dennison | SRQ360
Photo of an expansive mediterranean formal open concept living room in Tampa with beige walls, travertine floors, a ribbon fireplace and a stone fireplace surround.
Photo of an expansive mediterranean formal open concept living room in Tampa with beige walls, travertine floors, a ribbon fireplace and a stone fireplace surround.
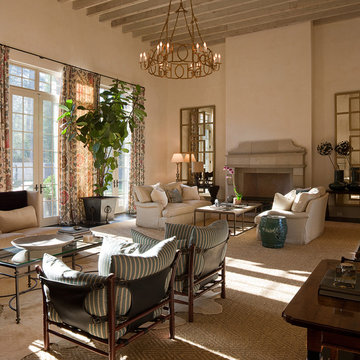
James Lockhart photo
Expansive mediterranean formal open concept living room in Atlanta with beige walls, dark hardwood floors, a standard fireplace, a stone fireplace surround, no tv and brown floor.
Expansive mediterranean formal open concept living room in Atlanta with beige walls, dark hardwood floors, a standard fireplace, a stone fireplace surround, no tv and brown floor.
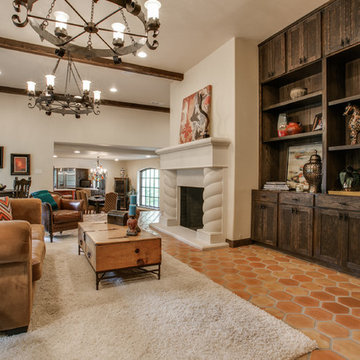
Shoot2Sell
Bella Vista Company
This home won the NARI Greater Dallas CotY Award for Entire House $750,001 to $1,000,000 in 2015.
Design ideas for a large mediterranean formal open concept living room in Dallas with beige walls, terra-cotta floors, a standard fireplace, a stone fireplace surround and no tv.
Design ideas for a large mediterranean formal open concept living room in Dallas with beige walls, terra-cotta floors, a standard fireplace, a stone fireplace surround and no tv.
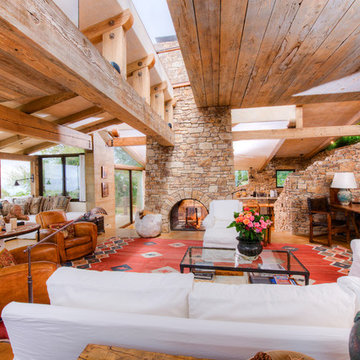
Breathtaking views of the incomparable Big Sur Coast, this classic Tuscan design of an Italian farmhouse, combined with a modern approach creates an ambiance of relaxed sophistication for this magnificent 95.73-acre, private coastal estate on California’s Coastal Ridge. Five-bedroom, 5.5-bath, 7,030 sq. ft. main house, and 864 sq. ft. caretaker house over 864 sq. ft. of garage and laundry facility. Commanding a ridge above the Pacific Ocean and Post Ranch Inn, this spectacular property has sweeping views of the California coastline and surrounding hills. “It’s as if a contemporary house were overlaid on a Tuscan farm-house ruin,” says decorator Craig Wright who created the interiors. The main residence was designed by renowned architect Mickey Muenning—the architect of Big Sur’s Post Ranch Inn, —who artfully combined the contemporary sensibility and the Tuscan vernacular, featuring vaulted ceilings, stained concrete floors, reclaimed Tuscan wood beams, antique Italian roof tiles and a stone tower. Beautifully designed for indoor/outdoor living; the grounds offer a plethora of comfortable and inviting places to lounge and enjoy the stunning views. No expense was spared in the construction of this exquisite estate.
Presented by Olivia Hsu Decker
+1 415.720.5915
+1 415.435.1600
Decker Bullock Sotheby's International Realty
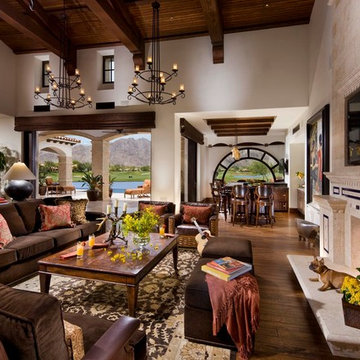
Spanish Revival,Spanish Colonial
Family Room, Indoor Outdoor Living
Mediterranean open concept living room in Orange County with beige walls, medium hardwood floors, a standard fireplace and a stone fireplace surround.
Mediterranean open concept living room in Orange County with beige walls, medium hardwood floors, a standard fireplace and a stone fireplace surround.
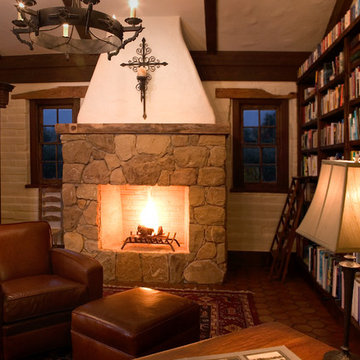
The design objective for this six acre ocean view parcel in Montecito was to create a literal replication of an 1800's California hacienda. Four adobe structures define the central courtyard while secondary terraces and walled gardens expand the living areas towards the views and morning light. Simple, rustic details and traditional, handmade materials evoke a lifestyle of a distant era.
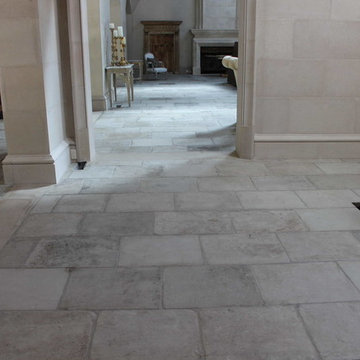
Gray Barr or Barr gris limestone flooring, finished with custom milled limestone baseboard and limestone thresholds.
Inspiration for an expansive mediterranean formal open concept living room in Other with beige walls, a standard fireplace, a stone fireplace surround and a built-in media wall.
Inspiration for an expansive mediterranean formal open concept living room in Other with beige walls, a standard fireplace, a stone fireplace surround and a built-in media wall.
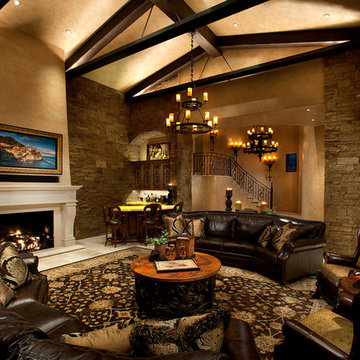
Dino Tonn
Mediterranean open concept living room in Phoenix with beige walls, a standard fireplace, a stone fireplace surround and a concealed tv.
Mediterranean open concept living room in Phoenix with beige walls, a standard fireplace, a stone fireplace surround and a concealed tv.
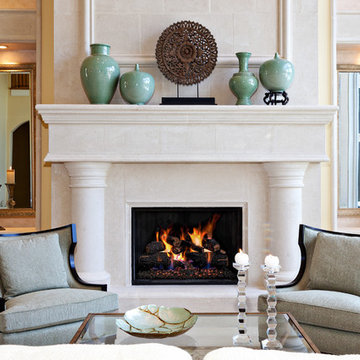
Photography by Ron Rosenzweig
This is an example of a mid-sized mediterranean formal enclosed living room in Miami with a stone fireplace surround, yellow walls, a standard fireplace and no tv.
This is an example of a mid-sized mediterranean formal enclosed living room in Miami with a stone fireplace surround, yellow walls, a standard fireplace and no tv.
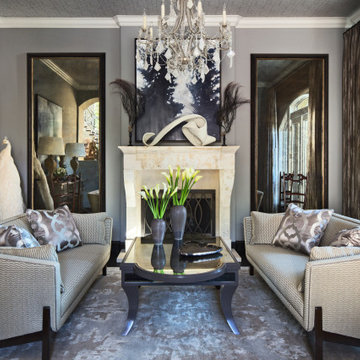
This is an example of a mediterranean formal living room in Los Angeles with grey walls, dark hardwood floors, a standard fireplace, a stone fireplace surround, no tv and wallpaper.
Mediterranean Living Design Ideas with a Stone Fireplace Surround
1



