Traditional Living Design Ideas with a Stone Fireplace Surround
Refine by:
Budget
Sort by:Popular Today
1 - 20 of 27,539 photos
Item 1 of 3

A view from the dinning room through to the formal lounge
Traditional open concept living room in Sydney with white walls, dark hardwood floors, a stone fireplace surround and black floor.
Traditional open concept living room in Sydney with white walls, dark hardwood floors, a stone fireplace surround and black floor.

Formal Living Dining with french oak parquetry and Marie Antoinette floor style reflected on the ceiling coffers, and a hand crafted travertine fire place mantel
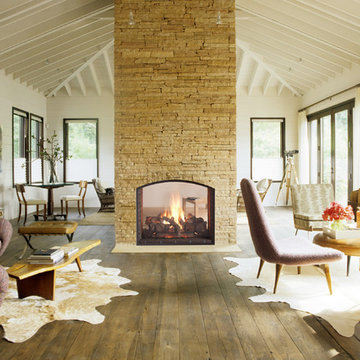
This is an example of a mid-sized traditional open concept family room in Denver with white walls, dark hardwood floors, a two-sided fireplace, a stone fireplace surround and brown floor.

Design ideas for a large traditional open concept living room in Oklahoma City with white walls, light hardwood floors, a standard fireplace, a stone fireplace surround, a wall-mounted tv, exposed beam and wallpaper.
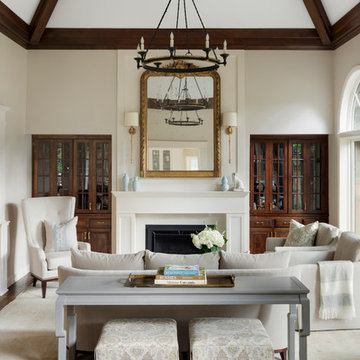
Spacecrafting Photography
Large traditional formal enclosed living room in Minneapolis with white walls, dark hardwood floors, a standard fireplace, no tv, a stone fireplace surround, brown floor and exposed beam.
Large traditional formal enclosed living room in Minneapolis with white walls, dark hardwood floors, a standard fireplace, no tv, a stone fireplace surround, brown floor and exposed beam.
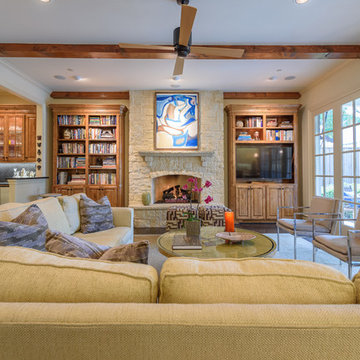
All Photos © Mike Healey Productions, Inc.
Large traditional open concept family room in Dallas with a home bar, beige walls, dark hardwood floors, a standard fireplace, a stone fireplace surround, a freestanding tv and brown floor.
Large traditional open concept family room in Dallas with a home bar, beige walls, dark hardwood floors, a standard fireplace, a stone fireplace surround, a freestanding tv and brown floor.
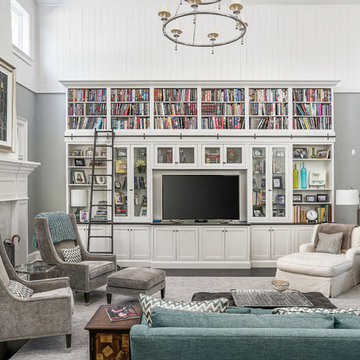
Two story family room with overlook from second floor hallway. Gorgeous built-in bookcases house favorite books, family photos and of course, a large TV!
Marina Storm - Picture Perfect House
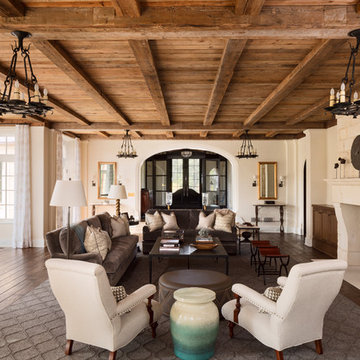
Dark wood beamed ceilings and wood planked floors are tempered by light walls and paneled glass windows in this classic living room.
Design ideas for a large traditional formal enclosed living room in Milwaukee with beige walls, dark hardwood floors, a standard fireplace, a stone fireplace surround and brown floor.
Design ideas for a large traditional formal enclosed living room in Milwaukee with beige walls, dark hardwood floors, a standard fireplace, a stone fireplace surround and brown floor.
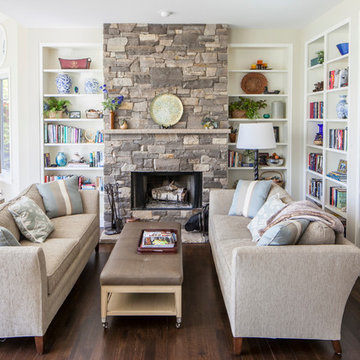
Design ideas for a mid-sized traditional open concept living room in Other with white walls, dark hardwood floors, a stone fireplace surround, no tv, a standard fireplace and brown floor.
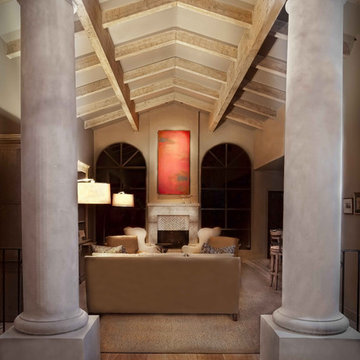
Steven Kaye Photography
Photo of a large traditional formal open concept living room in Phoenix with beige walls, terra-cotta floors, a standard fireplace, a stone fireplace surround and no tv.
Photo of a large traditional formal open concept living room in Phoenix with beige walls, terra-cotta floors, a standard fireplace, a stone fireplace surround and no tv.
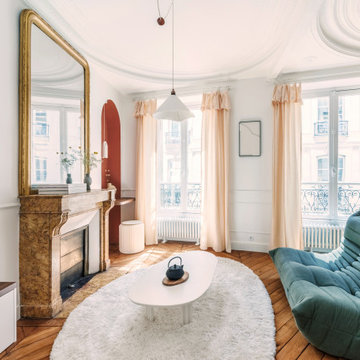
Design ideas for a mid-sized traditional open concept living room in Paris with a library, white walls, light hardwood floors, a standard fireplace and a stone fireplace surround.
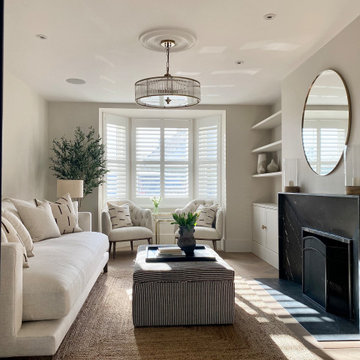
Inspiration for a traditional living room in Surrey with beige walls, light hardwood floors, a standard fireplace, a stone fireplace surround, a built-in media wall and brown floor.

Photo of an expansive traditional open concept family room in Minneapolis with grey walls, medium hardwood floors, a stone fireplace surround and vaulted.
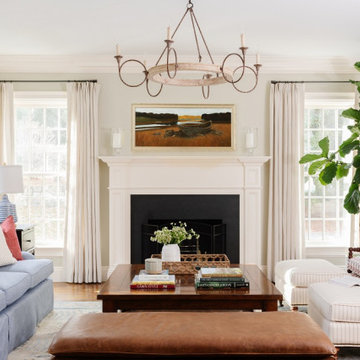
Inspiration for a traditional formal living room in Boston with white walls, carpet, a standard fireplace, a stone fireplace surround, no tv and multi-coloured floor.
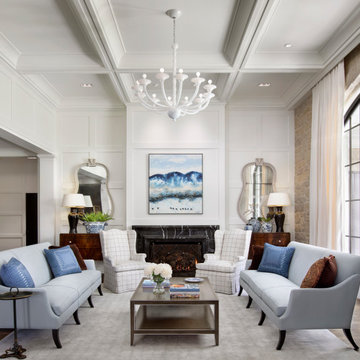
Paneled walls, Limestone accent wall, custom carved black honed marble fireplace, coffered ceiling
Design ideas for a traditional formal enclosed living room in Denver with white walls, medium hardwood floors, a standard fireplace, a stone fireplace surround, no tv, brown floor, coffered and panelled walls.
Design ideas for a traditional formal enclosed living room in Denver with white walls, medium hardwood floors, a standard fireplace, a stone fireplace surround, no tv, brown floor, coffered and panelled walls.
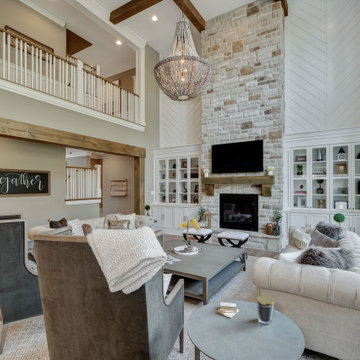
Inspiration for an expansive traditional living room in Other with beige walls, light hardwood floors, a standard fireplace, a stone fireplace surround, a wall-mounted tv and beige floor.
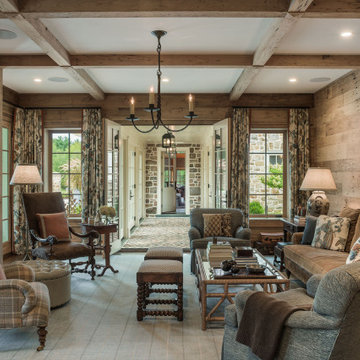
Photo: Tom Crane Photography
Design ideas for a traditional enclosed family room in Philadelphia with brown walls, dark hardwood floors, a standard fireplace, a stone fireplace surround and a wall-mounted tv.
Design ideas for a traditional enclosed family room in Philadelphia with brown walls, dark hardwood floors, a standard fireplace, a stone fireplace surround and a wall-mounted tv.
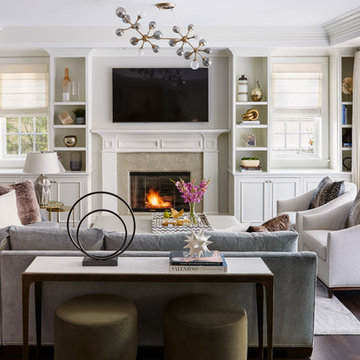
Design ideas for a traditional living room in Los Angeles with white walls, medium hardwood floors, a standard fireplace, a stone fireplace surround, a wall-mounted tv and brown floor.
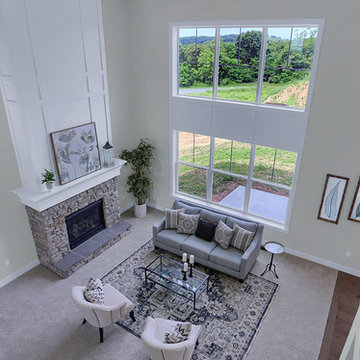
This 2-story home with first-floor owner’s suite includes a 3-car garage and an inviting front porch. A dramatic 2-story ceiling welcomes you into the foyer where hardwood flooring extends throughout the dining room, kitchen, and breakfast area. The foyer is flanked by the study to the left and the formal dining room with stylish ceiling trim and craftsman style wainscoting to the right. The spacious great room with 2-story ceiling includes a cozy gas fireplace with stone surround and trim detail above the mantel. Adjacent to the great room is the kitchen and breakfast area. The kitchen is well-appointed with slate stainless steel appliances, Cambria quartz countertops with tile backsplash, and attractive cabinetry featuring shaker crown molding. The sunny breakfast area provides access to the patio and backyard. The owner’s suite with elegant tray ceiling detail includes a private bathroom with 6’ tile shower with a fiberglass base, an expansive closet, and double bowl vanity with cultured marble top. The 2nd floor includes 3 additional bedrooms and a full bathroom.
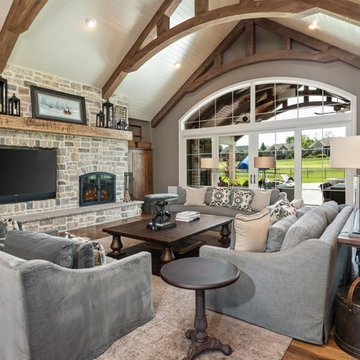
Photo of a large traditional open concept family room in Cincinnati with grey walls, a stone fireplace surround, a built-in media wall, medium hardwood floors and a wood stove.
Traditional Living Design Ideas with a Stone Fireplace Surround
1



