All Wall Treatments Mediterranean Living Room Design Photos
Refine by:
Budget
Sort by:Popular Today
81 - 100 of 220 photos
Item 1 of 3
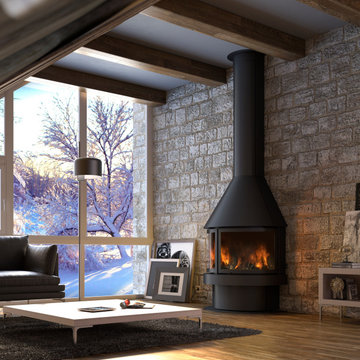
Inspiration for a mid-sized mediterranean enclosed living room in Essex with grey walls, medium hardwood floors, a wood stove, a metal fireplace surround, brown floor, exposed beam and brick walls.
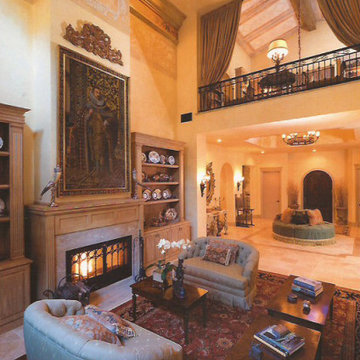
Design ideas for an expansive mediterranean formal open concept living room in DC Metro with beige walls, travertine floors, a standard fireplace, a stone fireplace surround, beige floor, exposed beam and wallpaper.
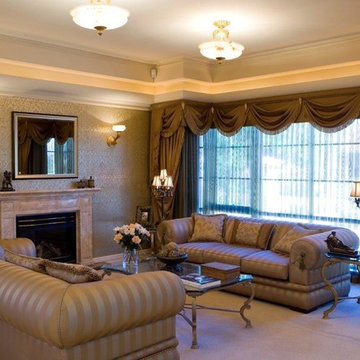
Introducing Verdi Living - one of the classics from Atrium’s prestige collection. When built, The Verdi was heralded as the most luxurious display home ever built in Perth, the Verdi has a majestic street presence reminiscent of Europe’s most stately homes. It is a rare home of timeless elegance and character, and is one of Atrium Homes’ examples of commitment to designing and
building homes of superior quality and distinction. For total sophistication and grand luxury, Verdi Living is without equal. Nothing has been spared in the quest for perfection, from the travertine floor tiles to the sumptuous furnishings and beautiful hand-carved Italian marble statues. From the street the Verdi commands attention, with its imposing facade, wrought iron balustrading, elegantly stepped architectural moldings and Roman columns. Built to the highest of standards by the most experienced craftsmen, the home boasts superior European styling and incorporates the finest materials, finishes and fittings. No detail has been overlooked in the pursuit of luxury and quality. The magnificent, light-filled formal foyer exudes an ambience of classical grandeur, with soaring ceilings and a spectacular Venetian crystal chandelier. The curves of the grand staircase sweep upstairs alongside the spectacular semi-circular glass and stainless steel lift. Another discreet staircase leads from the foyer down to a magnificent fully tiled cellar. Along with floor-to-ceiling storage for over 800 bottles of wine, the cellar provides an intimate lounge area to relax, watch a big screen TV or entertain guests. For true entertainment Hollywood-style, treat your guests to an evening in the big purpose-built home cinema, with its built-in screen, tiered seating and feature ceilings with concealed lighting. The Verdi’s expansive entertaining areas can cater for the largest gathering in sophistication, style and comfort. On formal occasions, the grand dining room and lounge room offer an ambience of elegance and refinement. Deep bulkhead ceilings with internal recess lighting define both areas. The gas log fire in the lounge room offers both classic sophistication and modern comfort. For more relaxed entertaining, an expansive family meals and living area, defined by gracious columns, flows around the magnificent kitchen at the hub of the home. Resplendent and supremely functional, the dream kitchen boasts solid Italian granite, timber cabinetry, stainless steel appliances and plenty of storage, including a walk-in pantry and appliance cupboard. For easy outdoor entertaining, the living area extends to an impressive alfresco area with built-in barbecue, perfect for year-round dining. Take the lift, or choose the curved staircase with its finely crafted Tasmanian Oak and wrought iron balustrade to the private upstairs zones, where a sitting room or retreat with a granite bar opens to the balcony. A private wing contains a library, two big bedrooms, a fully tiled bathroom and a powder room. For those who appreciate true indulgence, the opulent main suite - evocative of an international five-star hotel - will not disappoint. A stunning ceiling dome with a Venetian crystal chandelier adds European finesse, while every comfort has been catered for with quality carpets, formal drapes and a huge walk-in robe. A wall of curved glass separates the bedroom from the luxuriously appointed ensuite, which boasts the finest imported tiling and exclusive handcrafted marble.
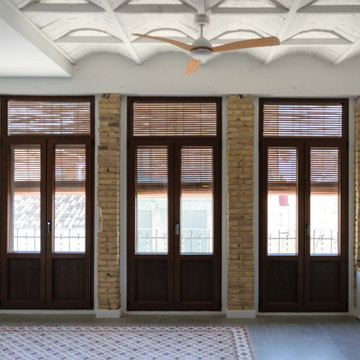
Salón abierto, con ventanales de aluminio imitación madera y persianas alicantinas. Ladrillo visto en columnas y alfombra de baldosa hidráulica recuperada. Techo de bovedilla restaurado.
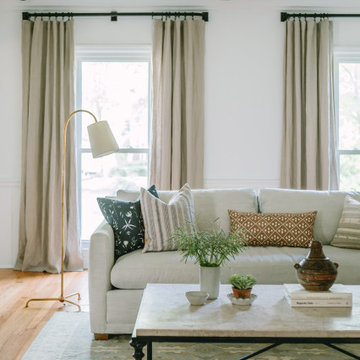
This is an example of a mid-sized mediterranean formal enclosed living room in Raleigh with white walls, medium hardwood floors, a standard fireplace, a brick fireplace surround, a wall-mounted tv, yellow floor, wood and panelled walls.
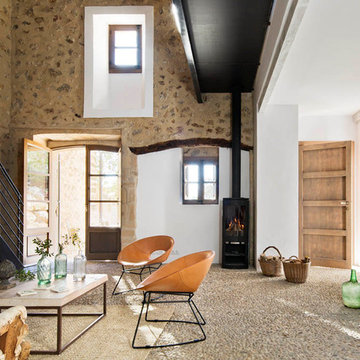
This is an example of a mid-sized mediterranean formal open concept living room in Other with white walls, a wood stove and no tv.
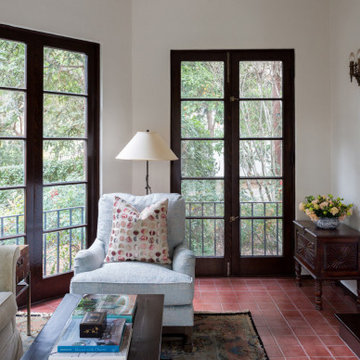
Our La Cañada studio juxtaposed the historic architecture of this home with contemporary, Spanish-style interiors. It features a contrasting palette of warm and cool colors, printed tilework, spacious layouts, high ceilings, metal accents, and lots of space to bond with family and entertain friends.
---
Project designed by Courtney Thomas Design in La Cañada. Serving Pasadena, Glendale, Monrovia, San Marino, Sierra Madre, South Pasadena, and Altadena.
For more about Courtney Thomas Design, click here: https://www.courtneythomasdesign.com/
To learn more about this project, click here:
https://www.courtneythomasdesign.com/portfolio/contemporary-spanish-style-interiors-la-canada/
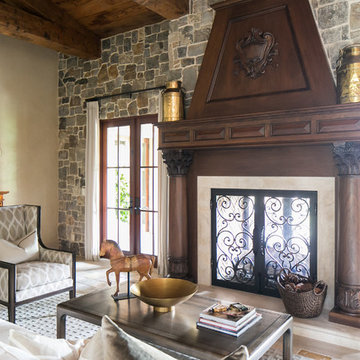
Photography: Ryan Garvin
Inspiration for a mediterranean living room in Orange County with a two-sided fireplace.
Inspiration for a mediterranean living room in Orange County with a two-sided fireplace.
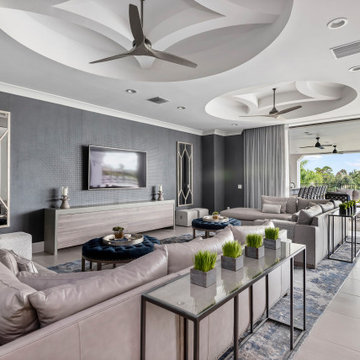
Inspiration for a mediterranean living room in Orlando with grey walls, no fireplace, a wall-mounted tv, beige floor, recessed and wallpaper.
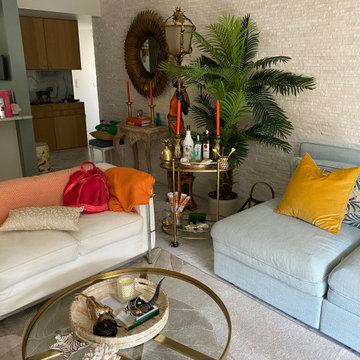
Décoration complète d'un appartement dans le Sud de la France. Murs habillés de parements blanc pour accueillir une décoration colorée dans les tons de bleu turquoise, jaune, orange et jaunes. Ambiance dynamisante.
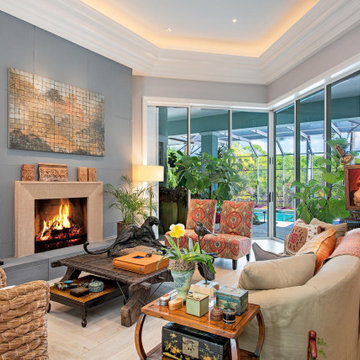
This is an example of a small mediterranean formal open concept living room in Other with light hardwood floors, a standard fireplace, recessed, blue walls, brown floor and panelled walls.
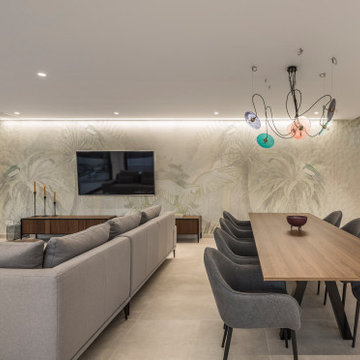
Photo of a large mediterranean open concept living room in Valencia with green walls, porcelain floors, a wall-mounted tv, beige floor and wallpaper.
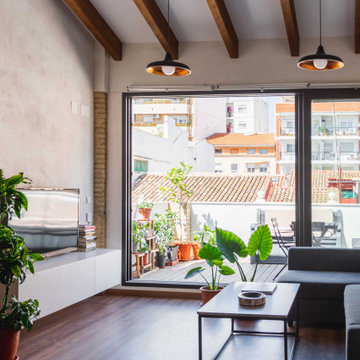
Vista del salon con ventanal abierto hacia la terraza.
This is an example of a mid-sized mediterranean open concept living room in Valencia with white walls, exposed beam and brick walls.
This is an example of a mid-sized mediterranean open concept living room in Valencia with white walls, exposed beam and brick walls.
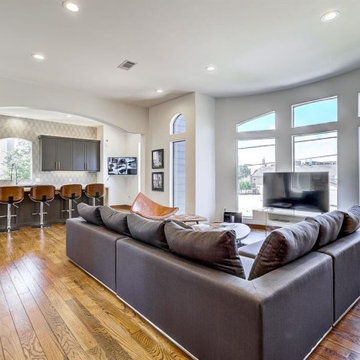
Photo of a large mediterranean open concept living room in Houston with white walls, medium hardwood floors, brown floor and wallpaper.
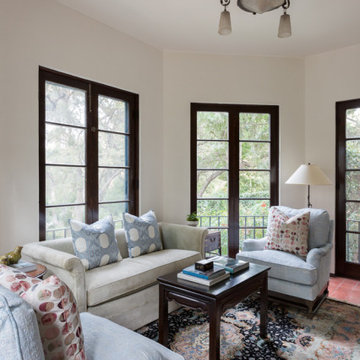
Our La Cañada studio juxtaposed the historic architecture of this home with contemporary, Spanish-style interiors. It features a contrasting palette of warm and cool colors, printed tilework, spacious layouts, high ceilings, metal accents, and lots of space to bond with family and entertain friends.
---
Project designed by Courtney Thomas Design in La Cañada. Serving Pasadena, Glendale, Monrovia, San Marino, Sierra Madre, South Pasadena, and Altadena.
For more about Courtney Thomas Design, click here: https://www.courtneythomasdesign.com/
To learn more about this project, click here:
https://www.courtneythomasdesign.com/portfolio/contemporary-spanish-style-interiors-la-canada/
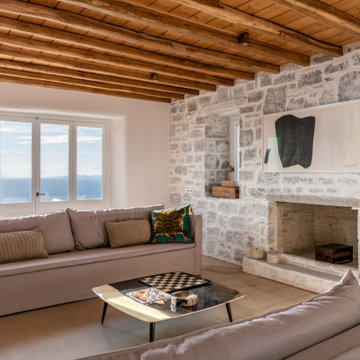
Inspiration for a mediterranean living room in Other with a standard fireplace, a stone fireplace surround, wood, exposed beam, brick walls, white walls and grey floor.
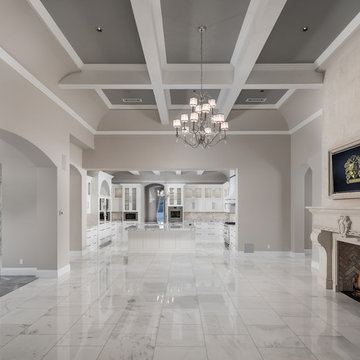
Formal great room with a coffered ceiling, custom fireplace, mantel, and marble floor.
Design ideas for an expansive mediterranean formal open concept living room in Phoenix with beige walls, marble floors, a standard fireplace, a stone fireplace surround, multi-coloured floor, a wall-mounted tv, exposed beam and panelled walls.
Design ideas for an expansive mediterranean formal open concept living room in Phoenix with beige walls, marble floors, a standard fireplace, a stone fireplace surround, multi-coloured floor, a wall-mounted tv, exposed beam and panelled walls.
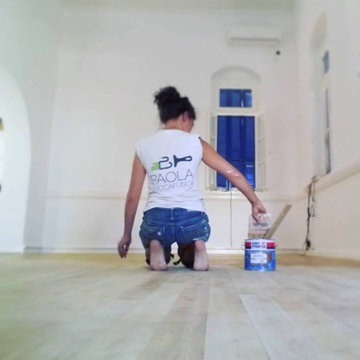
mi sono occupata del recupero del pavimento in legno posto al piano principale. Un’accurata levigatura ed una sapiente stuccatura delle parti incoerenti (tramite una metodologia tradizionale composta da colla e segatura dello stesso legno), mi hanno permesso di farlo riemergere come al suo stato originale. A seguire, l’applicazione di una vernice protettiva finale, gli ha conferito l’antico splendore che lo contraddistingueva.
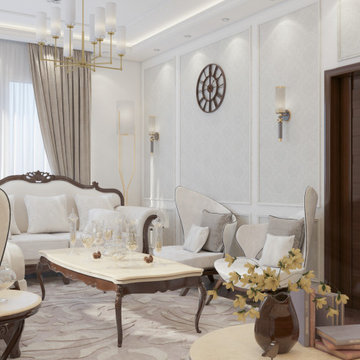
This is an example of a mid-sized mediterranean formal enclosed living room in Vancouver with beige walls, plywood floors, no fireplace, no tv, brown floor, recessed and wallpaper.
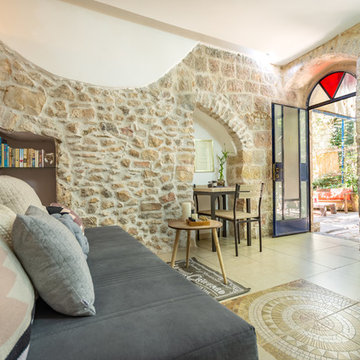
Mediterranean open concept living room in Other with beige walls and beige floor.
All Wall Treatments Mediterranean Living Room Design Photos
5