All Wall Treatments Mediterranean Living Room Design Photos
Refine by:
Budget
Sort by:Popular Today
161 - 180 of 220 photos
Item 1 of 3
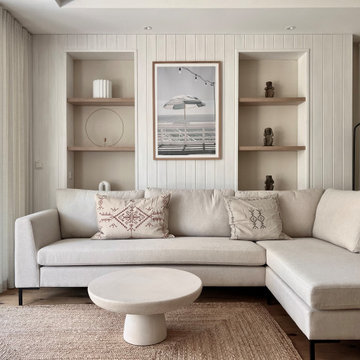
Mid-sized mediterranean open concept living room in Berlin with beige walls, light hardwood floors, a corner fireplace, a plaster fireplace surround, a wall-mounted tv, beige floor and wood walls.
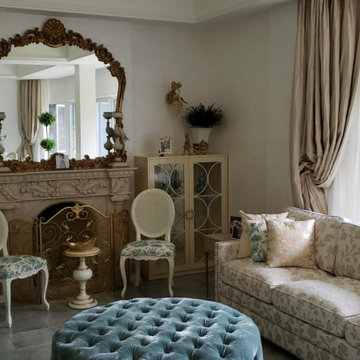
The first thing we did was to open up the ceilings so we have doubled the space. We designed and decorated during the pandemic so most of the art works and decorations are either from the owners' storage or online shopping. Beauty could be really found at the safety and comfort of your home and office. We ordered hand made the lamps from the porcelain vases and custom made the embroidery fabric for the sheer curtains and dining room upholstered chairs
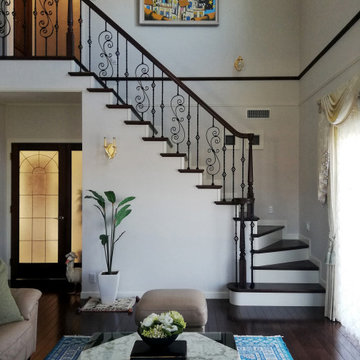
吹き抜けのリビングルーム
This is an example of a mediterranean open concept living room in Yokohama with dark hardwood floors, a freestanding tv, brown floor, wallpaper and wallpaper.
This is an example of a mediterranean open concept living room in Yokohama with dark hardwood floors, a freestanding tv, brown floor, wallpaper and wallpaper.
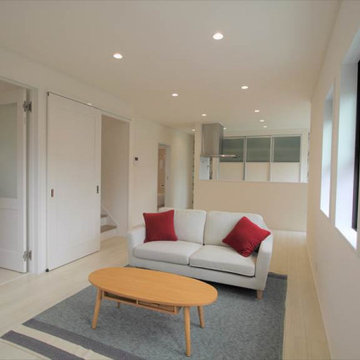
This is an example of a large mediterranean open concept living room in Other with white walls, white floor, wallpaper, wallpaper and plywood floors.
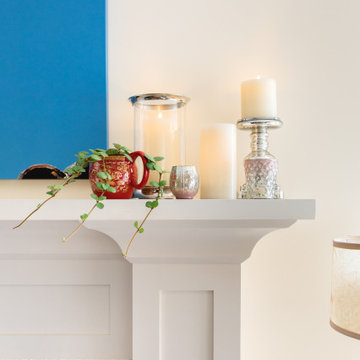
A living inspired by the client's travels and a desire to bring the colour and pattern into their living space.
Photo of a mid-sized mediterranean enclosed living room in Vancouver with yellow walls, medium hardwood floors, a standard fireplace, a tile fireplace surround, brown floor, wood and wood walls.
Photo of a mid-sized mediterranean enclosed living room in Vancouver with yellow walls, medium hardwood floors, a standard fireplace, a tile fireplace surround, brown floor, wood and wood walls.
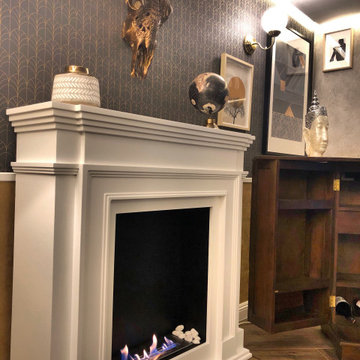
En todo espacio pensado para reuniones sociales debe existir un centro de atención para la calidez, nunca debe faltar una chimenea, en este caso de Bioetanol
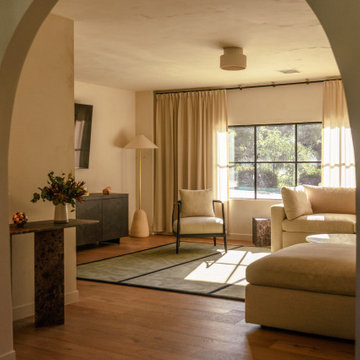
This eclectic Spanish inspired home design with Scandinavian inspired decor features Hallmark Floors' Marina Oak from the Ventura Collection.
Design and photo credit: Working Holiday Spaces + Working Holiday Studio
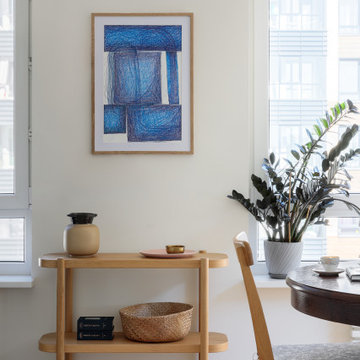
Inspiration for a mid-sized mediterranean open concept living room with beige walls, light hardwood floors, no tv and beige floor.
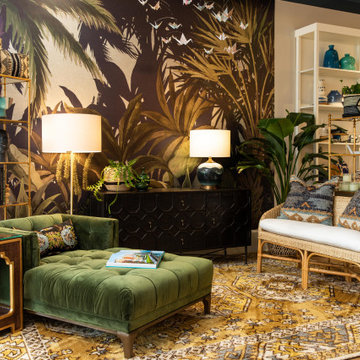
Inspiration for a mediterranean formal open concept living room in Other with grey walls and wallpaper.
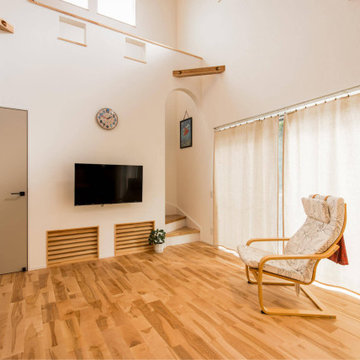
開放的な吹き抜けで、家のどこにいても家族の気配を感じられる間取り。
テレビは壁掛けで足元をスッキリ!
2階へ続く階段は、アールの下がり壁にしました。
Mediterranean open concept living room in Other with beige walls, medium hardwood floors, a wall-mounted tv, beige floor, wallpaper and wallpaper.
Mediterranean open concept living room in Other with beige walls, medium hardwood floors, a wall-mounted tv, beige floor, wallpaper and wallpaper.
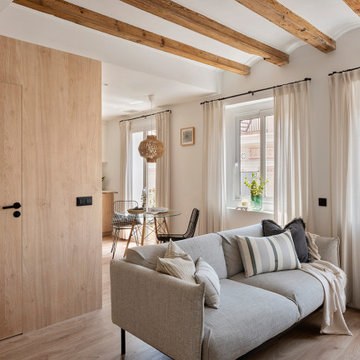
Photo of a small mediterranean open concept living room in Barcelona with white walls, light hardwood floors, a wall-mounted tv, exposed beam and panelled walls.
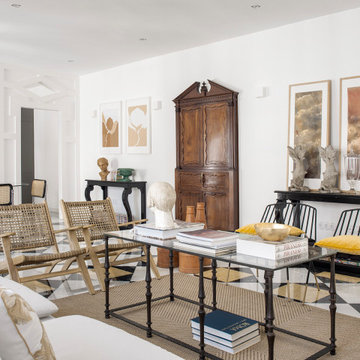
El apartamento, de unos 150 m2 y ubicado en una casa histórica sevillana, se organiza en torno a tres crujías. Una primera que mira hacia el exterior, donde se ubican los espacios más públicos, como el salón y la cocina, lugares desde los que contemplar las vistas a la Giralda y el Patio de los Naranjos. Una segunda que alberga la entrada y distribución junto con pequeños patios de luz que un día formaron parte de las calles interiores de la Alcaicería de la Seda, el antiguo barrio de comerciantes y artesanos de la época árabe. Y por último una zona más privada y tranquila donde se ubican cuatro dormitorios, dos baños en suite y uno compartido, todo iluminado por la luz blanca de los patios intermedios.
En este marco arquitectónico, la propuesta de interiorismo busca la discreción y la calma, diluyéndose con tonos cálidos entre la luminosidad del fondo y dejando el protagonismo a las alfombras de mármol amarillo Índalo y negro Marquina, y al juego de sombras y reflejos de las molduras y espejos barrocos. Entre las piezas elegidas para el salón, resaltan ciertos elementos, obras de arte de imagineros y pintores sevillanos, grabados dedicados al estudio de Alhambra, y piezas de anticuario recuperadas de la anterior vivienda que en cierta manera dan continuidad a su historia más personal. La cocina mantiene la sobriedad del conjunto, volviendo a crear un marco sereno en el que realzar la caja de granito exótico colocada de una sola pieza.
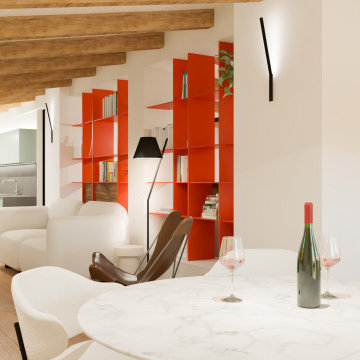
vista generale dell' ambiente caratterizzato dall'assenza di alcun muro, se non alcuni pilastri portanti posti a sostegno del tetto, usati come limite di una libreria a giorno dal colore arancio, con funzione di divisorio ideale tra le varie zone del locale.
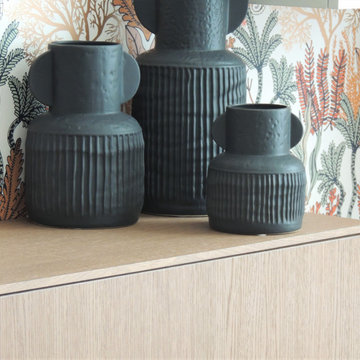
Un salon repensé et revisité avec un papier peint Casamance qui donne le ton, chaleureux et lumineux
Objets ethniques
Design ideas for a large mediterranean open concept living room in Other with beige walls, marble floors, no fireplace, a wall-mounted tv, white floor and wallpaper.
Design ideas for a large mediterranean open concept living room in Other with beige walls, marble floors, no fireplace, a wall-mounted tv, white floor and wallpaper.
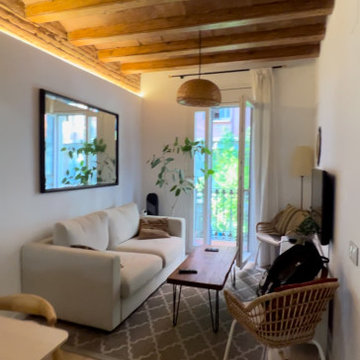
Reforma integral de piso en Barcelona, en proceso de obra, con ampliación del salón y cambio completo de la distribución de la cocina, el reto consistió en reubicar la cocina y ampliarla hacia el salón, para hacerla parte fundamental de las zonas comunes de la vivienda. Utilizando colores vivos y materiales nobles, otorgamos a la propuesta una calidez y armonía ideal para la familia que habitará la vivienda. Pronto tendremos fotos del resultado.
El coste del proyecto incluye:
- Diseño Arquitectónico y propuesta renderizada
- Planos y Bocetos
- Tramitación de permisos y licencias
- Mano de Obra y Materiales
- Gestión y supervisión de la Obra
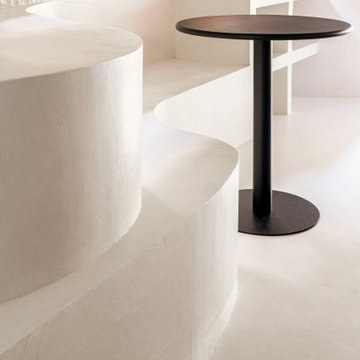
Vue banquette sur mesure en béton ciré.
Projet La Cabane du Lac, Lacanau, par Studio Pépites.
Photographies Lionel Moreau.
Design ideas for a mediterranean open concept living room in Bordeaux with beige walls, concrete floors, white floor, wood and wallpaper.
Design ideas for a mediterranean open concept living room in Bordeaux with beige walls, concrete floors, white floor, wood and wallpaper.
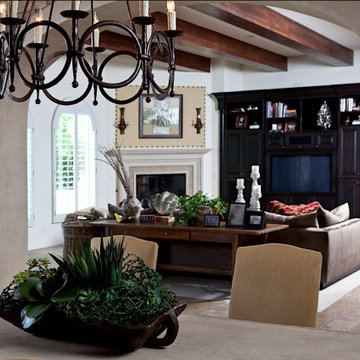
New furnishings for music loving living room and dining room.
Large mediterranean open concept living room in Las Vegas with white walls, medium hardwood floors, brown floor, exposed beam and brick walls.
Large mediterranean open concept living room in Las Vegas with white walls, medium hardwood floors, brown floor, exposed beam and brick walls.
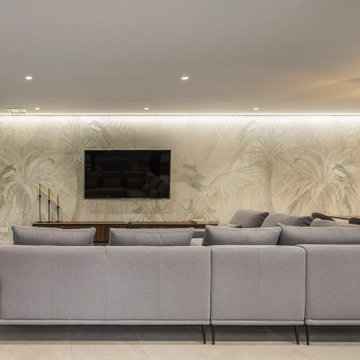
Large mediterranean open concept living room in Valencia with green walls, porcelain floors, a wall-mounted tv, beige floor and wallpaper.
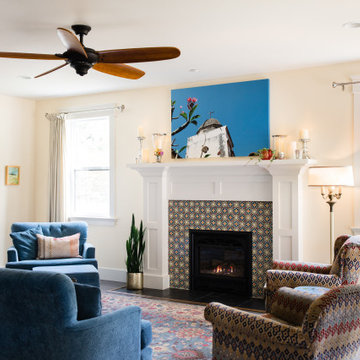
A living inspired by the client's travels and a desire to bring the colour and pattern into their living space.
Mid-sized mediterranean enclosed living room in Vancouver with yellow walls, medium hardwood floors, a standard fireplace, a tile fireplace surround, brown floor, wood and wood walls.
Mid-sized mediterranean enclosed living room in Vancouver with yellow walls, medium hardwood floors, a standard fireplace, a tile fireplace surround, brown floor, wood and wood walls.
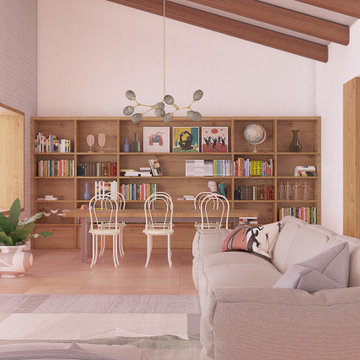
Photo of a mid-sized mediterranean open concept living room in London with white walls, terra-cotta floors, brown floor, exposed beam and wood walls.
All Wall Treatments Mediterranean Living Room Design Photos
9