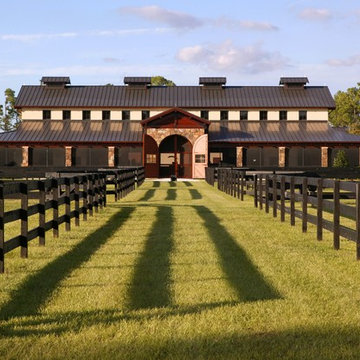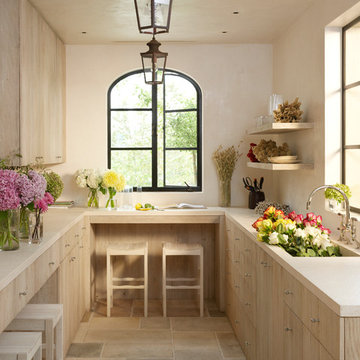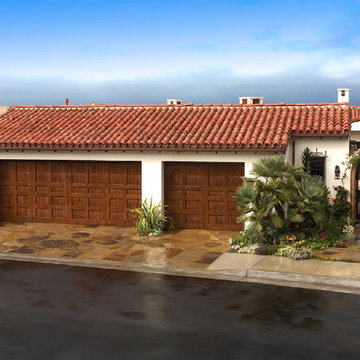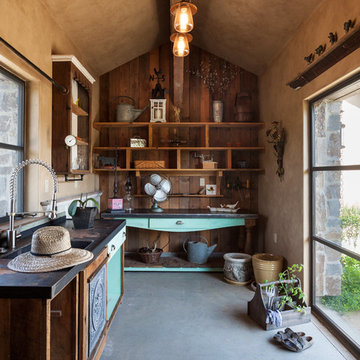Mediterranean Shed and Granny Flat Design Ideas
Refine by:
Budget
Sort by:Popular Today
21 - 40 of 596 photos
Item 1 of 2
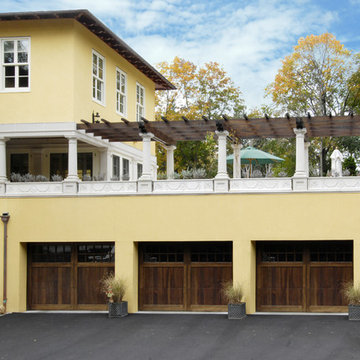
Images 4 Photography - Chris Meech
Inspiration for a mediterranean shed and granny flat in New York.
Inspiration for a mediterranean shed and granny flat in New York.
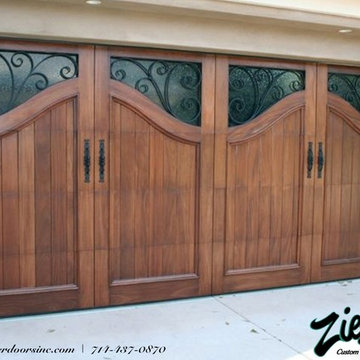
Our custom wood garage doors come to life. Designed with all styles in mind. Our custom garage doors are backed by decades of experience working with wood garage doors. Each board is hand selected during the construction process insuring the highest quality. Pick one of our custom garage doors or let us create something one of a kind.
Ziegler Doors, Inc.
1323A Saint Gertrude Place
Santa Ana, CA 92705
Phone: (714) 437-0870
Fax: (714) 437-0871
This image is the exclusive property of Ziegler Doors, Inc. and are protected under the United States Copyright law. This image may not be reproduced, copied, transmitted or manipulated without the written permission of Ziegler Doors, Inc.
If you find a company using our images as their own, please contact us. We are aware of Dynamic Garage Doors steeling our images, we are taking legal action.
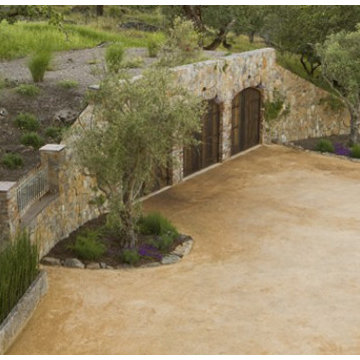
Jon Reiter
This is an example of a mediterranean shed and granny flat in San Francisco.
This is an example of a mediterranean shed and granny flat in San Francisco.
Find the right local pro for your project
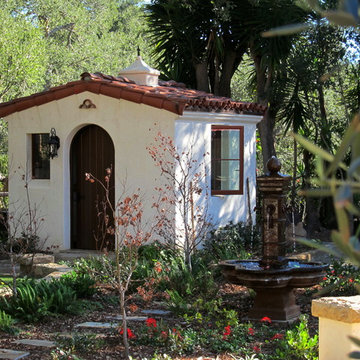
Learn how this Spanish shed was built via photos shared by Designer Jeff Doubét in his book: Creating Spanish Style Homes: Before & After – Techniques – Designs – Insights. This Jeff Doubét Spanish style shed was part of a larger commission to design the main house aesthetic upgrades, as well as the Spanish Mediterranean gardens and landscape. The entire project is featured with informative, time-lapse photography showing how the Spanish shed was designed and constructed. To purchase, or learn more… please visit SantaBarbaraHomeDesigner.com
Jeff’s book can also be considered as your direct resource for quality design info, created by a professional home designer who specializes in Spanish style home and landscape designs.
The 240 page “Design Consultation in a Book” is packed with over 1,000 images that include 200+ designs, as well as inspiring behind the scenes photos of what goes into building a quality Spanish home and landscape. Many use the book as inspiration while meeting with their architect, designer and general contractor.
Jeff Doubét is the Founder of Santa Barbara Home Design - a design studio based in Santa Barbara, California USA. His website is www.SantaBarbaraHomeDesigner.com
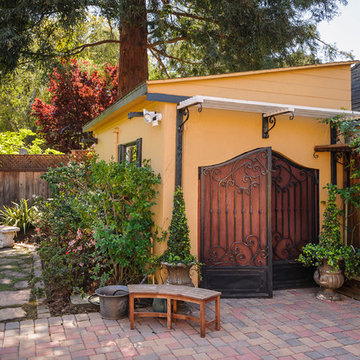
Dennis Mayer, Photographer
Inspiration for a mediterranean garden shed in San Francisco.
Inspiration for a mediterranean garden shed in San Francisco.
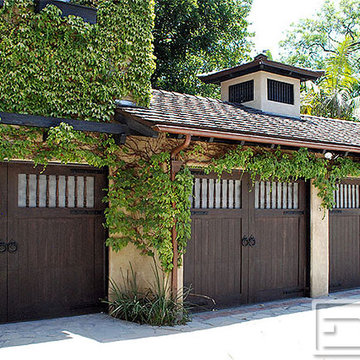
Historically, South Pasadena, CA has been home to some of the world's most lavish architectural real estate properties. This equestrian style garage was retrofitted with with custom designed equestrian carriage house style garage doors that roll-up into the overhead like a regular steel sectional door. Milky seedy glass beautifully serve as a backdrop to the elegantly placed balusters that are used throughout the home's architectural features. The double car garage door is ingeniously simulating two sets of single car doors by using design techniques that fool the eye. Adding a center post in the middle of a two car garage door further accentuates the look of two sets of swing-open carriage doors. Your eyes will not believe it when the the door rolls up into the overhead. On a side note, these custom garage doors were handcrafted out of eco-sustainable materials and faux-painted by hand to give them the look of authentic rough-sawn wood. The goal in creating some of the most gorgeous garage doors in the nation is to design, craft and finish them in such a way that the garage doors blend in with the home's architecture and not overwhelm or compete with the existing architectural elements. Dynamic Garage Door is much more than a garage door company, we are a design firm with discernment for quality, integrity and classic beauty. Each of our project is carefully planned coordinated and expedited to perfection!
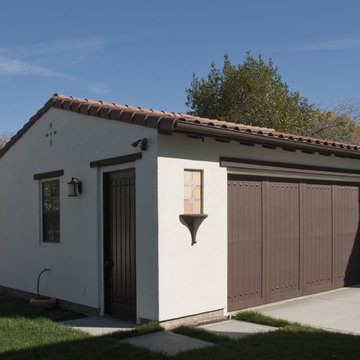
Detached garage with the same exterior detailing as the main house.
Photography © g.folia inc. www.gfolia.com
Design ideas for a mediterranean shed and granny flat in San Francisco.
Design ideas for a mediterranean shed and granny flat in San Francisco.
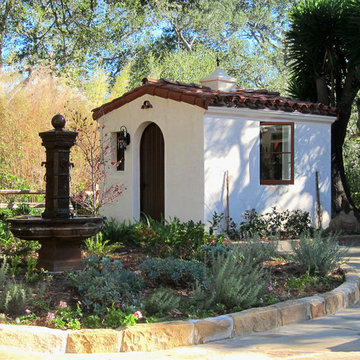
Learn how this Spanish shed was built via photos shared by Designer Jeff Doubét in his book: Creating Spanish Style Homes: Before & After – Techniques – Designs – Insights. This Jeff Doubét Spanish style shed was part of a larger commission to design the main house aesthetic upgrades, as well as the Spanish Mediterranean gardens and landscape. The entire project is featured with informative, time-lapse photography showing how the Spanish shed was designed and constructed. To purchase, or learn more… please visit SantaBarbaraHomeDesigner.com
Jeff’s book can also be considered as your direct resource for quality design info, created by a professional home designer who specializes in Spanish style home and landscape designs.
The 240 page “Design Consultation in a Book” is packed with over 1,000 images that include 200+ designs, as well as inspiring behind the scenes photos of what goes into building a quality Spanish home and landscape. Many use the book as inspiration while meeting with their architect, designer and general contractor.
Jeff Doubét is the Founder of Santa Barbara Home Design - a design studio based in Santa Barbara, California USA. His website is www.SantaBarbaraHomeDesigner.com
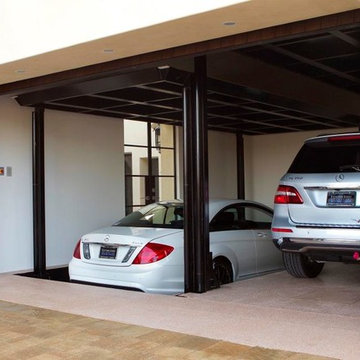
Custom residential subterranean parking lift in Newport, CA. The lifts allow the homeowner to store up to 4 cars below (subterranean) and two more on top of the canopy in this configuration.
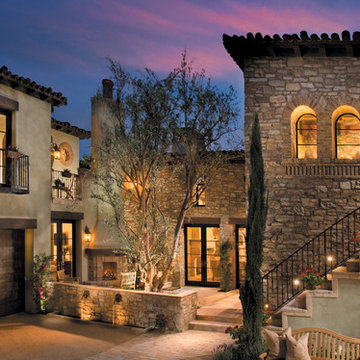
“This design originated with the client’s desire to duplicate the warmth of Tuscan Architecture,” says Stolz. “The vision that South Coast Architects set forth was to create the feel of an old Tuscan Village as a private residence at their golf community, ‘The Hideaway’ in La Quinta, California. However, we had to keep in mind that we were still designing for a desert lifestyle, which meant an emphasis on indoor/outdoor living and capturing the spectacular views of the golf course and neighboring mountains,” Stolz adds.
“The owners had spent a lot of time in Europe and knew exactly what they wanted when it came to the overall look of the home, especially the stone,” says Muth. “The mason ended up creating a dozen mock-ups of various stone profiles and blends to help the family decide what really worked for them. Ultimately, they selected Eldorado Stone’s Orchard Cypress Ridge profile that offers a beautiful blend of stone sizes and colors.”
“The generous use of Eldorado Stone with brick detailing over the majority of the exterior of the home added the authenticity and timelessness that we were striving for in the design,” says Stolz.
“Our clients want the very best, but if we can duplicate something and save money, what client would say no? That’s why we use Eldorado Stone whenever we can. It gives us the opportunity to save money and gives clients exactly the look they desire so we can use more of their budget in other areas.”
Stolz explained that Eldorado Stone was also brought into the interior to continue that feel of authenticity and historical accuracy. Stone is used floor to ceiling in the kitchen for a pizza oven, as well as on the fireplace in the Great Room and on an entire wall in the master bedroom. “Using a material like Eldorado Stone allows for the seamless continuation of space” says Stolz.
“Stone is what made the house so authentic-looking” says Muth. “It’s such an integral part of the house that it either was going to be a make or break scenario if we made the wrong choice. Luckily, Eldorado Stone really made it!”
Eldorado Stone Profile Featured: Orchard Cypress Ridge with a khaki grout color (overgrout technique)
Eldorado Brick Profile Featured: Cassis ModenaBrick with a khaki grout color (overgrout technique)
Architect: South Coast Architects
Website: www.southcoastarchitects.com
Builder: Andrew Pierce Corporation, Palm Desert, CA
Website: www. andrewpiercecorp.com
Mason: RAS Masonry, Inc. Bob Serna, Corona, CA
Phone: 760-774-0090
Photography: Eric Figge Photography, Inc.
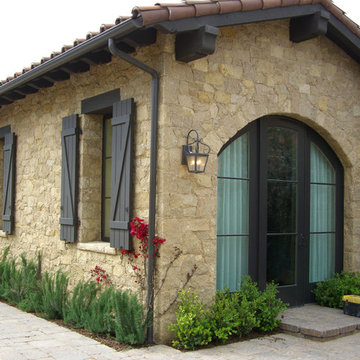
A beautiful buff-colored limestone that wonderfully recreates the stonework seen in Tuscany.
Design ideas for a mediterranean attached shed and granny flat in Other.
Design ideas for a mediterranean attached shed and granny flat in Other.
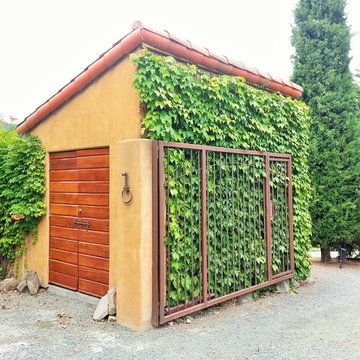
Honeysuckle grows on one side of the wall and on the side wall Ivy covers the stucco. This structure functions as a storage area for vehicle accessories such as bike racks and such. You can see the man gate is part of the vehicle gate.
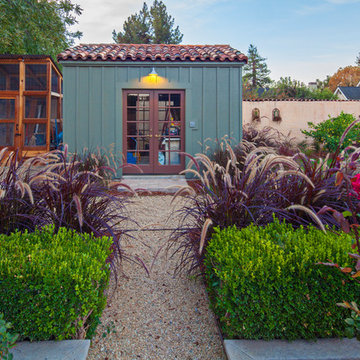
Frank Paul Perez, Red Lily Studios
Chicken Coop
Garden Shed
Mediterranean shed and granny flat in San Francisco.
Mediterranean shed and granny flat in San Francisco.
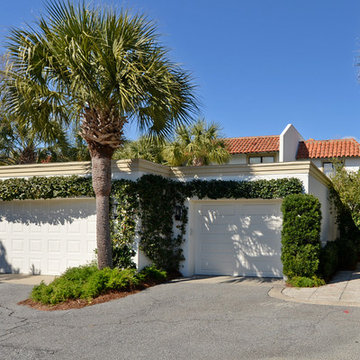
Stuart Wade, Envision Web
With panoramic views of the Black Banks River, this residence is has been totally renovated with gorgeous faux finishes in the entry hall and magnificent moldings and window casements in the open living/dining room combination which overlooks the deck and river. Eat-in kitchen with granite counter tops and tile floors. Large second floor master suite with sitting area and additional vanity and sink. Large guest bedroom with pocket doors for additional privacy or fourth bedroom. This residence, on West 5th Street, is conveniently close to The Cloister, Spa, Tennis Center, and Beach Club.
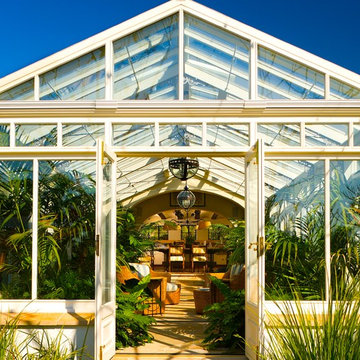
Inspiration for a mediterranean shed and granny flat in Orange County.
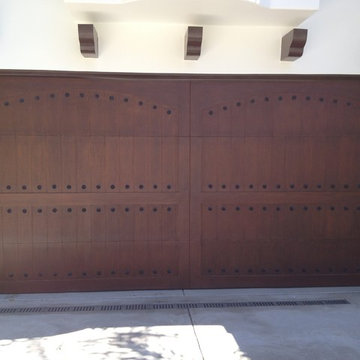
Clavos add so much to a mediterranean style door. They compliment the corbels and absolutely support the architectural design of the home. Love it!
Agi Dyer
Mediterranean Shed and Granny Flat Design Ideas
2
