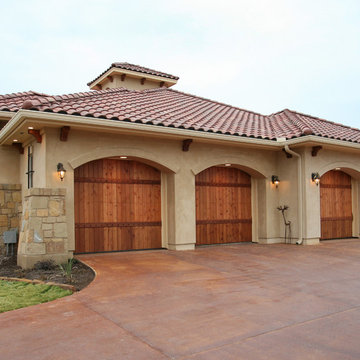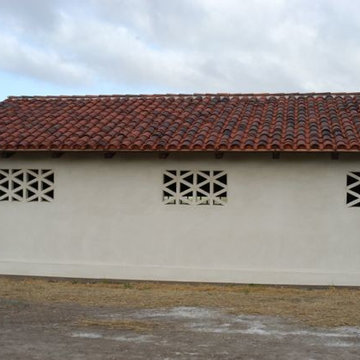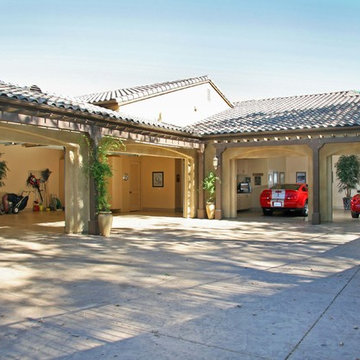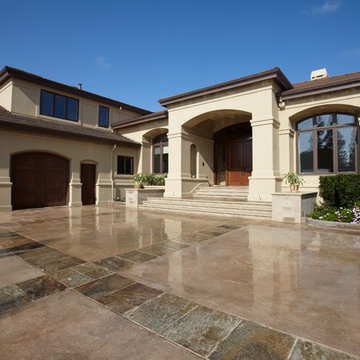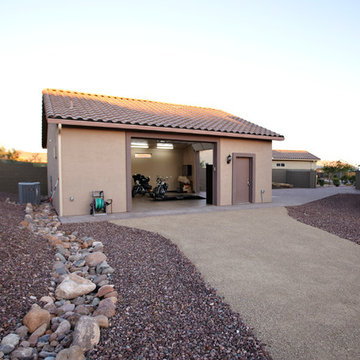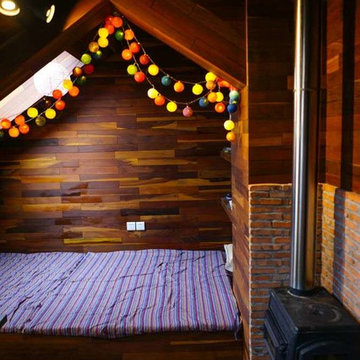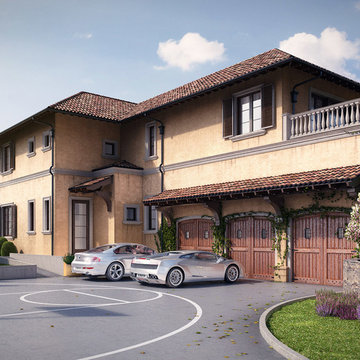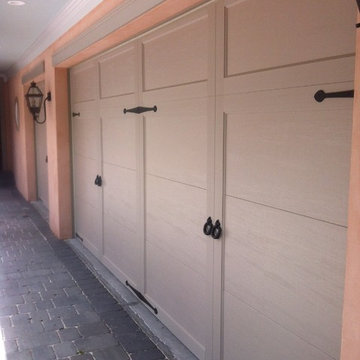Mediterranean Shed and Granny Flat Design Ideas
Refine by:
Budget
Sort by:Popular Today
221 - 240 of 606 photos
Item 1 of 2
Find the right local pro for your project
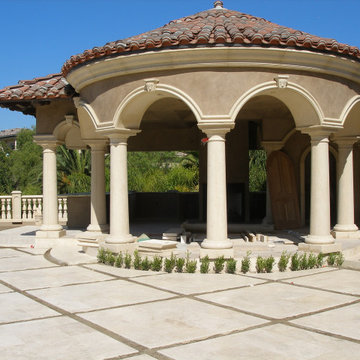
Custom pergula with colmuns and arched moldings and crown keystones.
Photo of a mid-sized mediterranean garden shed in Los Angeles.
Photo of a mid-sized mediterranean garden shed in Los Angeles.
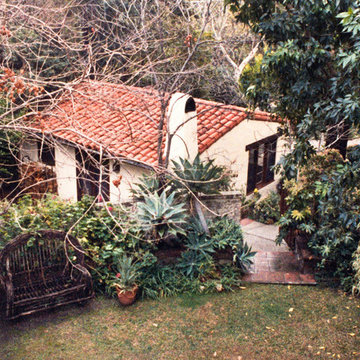
View of La Casita from main house shows mission tile from former garage that was salvaged and reused. Pool is beyond, to the right.
Inspiration for a small mediterranean detached granny flat in Los Angeles.
Inspiration for a small mediterranean detached granny flat in Los Angeles.
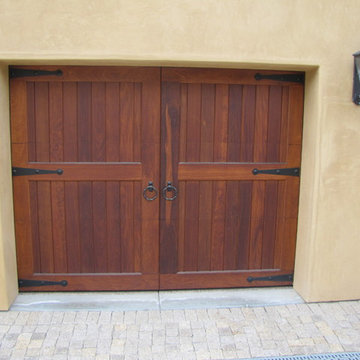
Custom Mullen Construction garage door.
Photo of a mediterranean shed and granny flat in San Diego.
Photo of a mediterranean shed and granny flat in San Diego.

Enhance the curb appeal of your home with factory-painted two-tone garage doors. The two-tone effect enhances the unique designs in Amarr's Classica Collection of carriage house style garage doors.
Photo: Amarr Classica Collection Cortona panel design with Madeira windows and Canterbury handles in Sandtone/Terratone.
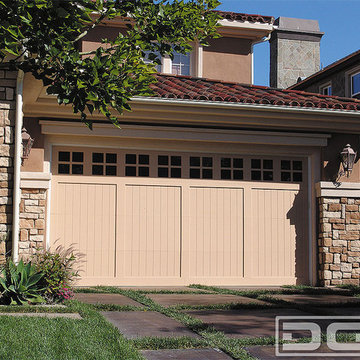
Just another example of how dynamic our ECO-Alternative garage door designs can be. Here is a variation of a carriage house garage door design with simulated tongue & groove vertical slats and perimeter trim topped off with typical carriage house quadrangular shaped windows at the top. Painted in a flat tan color this ECO-Alternative carriage house garage door harmonizes with the home's exterior architectural style. A robust alternative to natural wood that will last a lifetime!
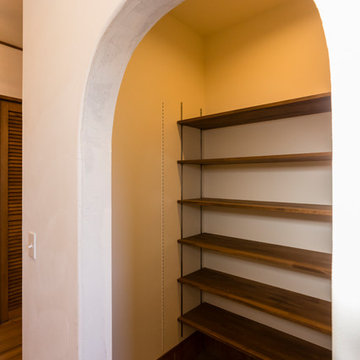
古代の地中海な雰囲気を醸し出しアーチの収納スペース。
存在感抜群です。
This is an example of a mediterranean shed and granny flat in Nagoya.
This is an example of a mediterranean shed and granny flat in Nagoya.
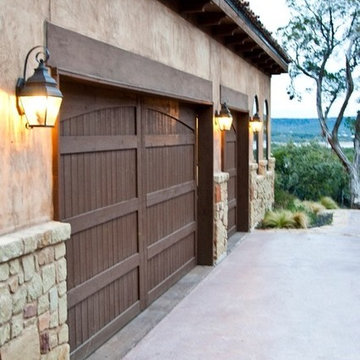
Robin Cox Photography
Design ideas for a mediterranean shed and granny flat in Austin.
Design ideas for a mediterranean shed and granny flat in Austin.
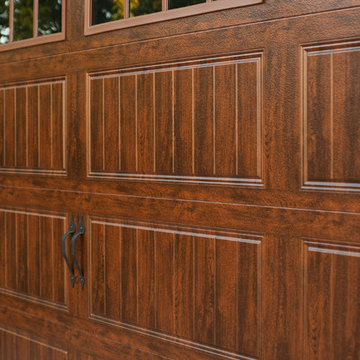
Debra Morrison
This is an example of a mediterranean shed and granny flat in Los Angeles.
This is an example of a mediterranean shed and granny flat in Los Angeles.
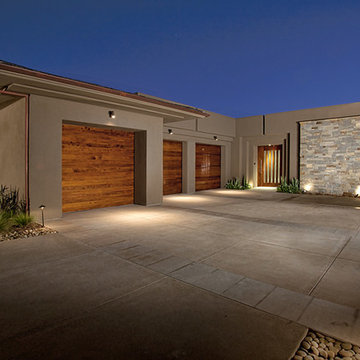
Symmetry and clean lines give balance to every room in this San Diego, CA home. Great sight lines keep the interior feeling wide open, while large windows throughout open the home up to the picturesque scenery and infinity edge pool beyond.
Mediterranean Shed and Granny Flat Design Ideas
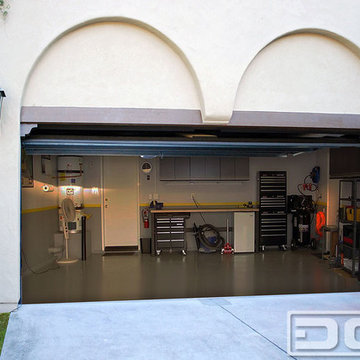
Getting your homeowner's association board to approve your new custom garage doors can seem daunting. Dynamic Garage Door as a custom design and manufacturing firm has come across this situation quite frequently with a phenomenal success approval rate!
In order to get approval for your custom garage door approval there are a few basic points you must understand. First off, your HOA is committed to preserving the neighborhood's curb appeal integrity by focusing on the impact your new custom garage doors might have on your house and the houses of your neighbors. It is important to understand that your curb appeal decisions will impact your home and neighborhood alike. Too many companies offer semi-custom wood doors without the true understanding of the client's need and the essence of their home's architectural style. The garage door design you choose needs to comply with neighborhood regulations while complement your home's architecture. At Dynamic Garage Door, our designers are well-rounded in the garage door industry and so we can suggest or develop designs that will reinforce the natural appearance of your home's style. If you can prove to your HOA that you've done your homework and that the garage door design you chose will complement not only your home but the neighborhood you'll be surprised when your proposal is marked with the approval stamp!
This garage door is actually a single double-car door not two as it appears. The reason is that this garage used to have two separate doors with a post in the middle. The post in the middle made it difficult to use the garage on a daily basis so the post was removed to facilitate the use of the garage. The HOA wasn't too happy about the removal of the post as it was an essential part of the arches located right above the garage doors. You can clearly see how that would have been disruptive if the homeowner went with a regular wood door and not one custom designed and manufactured by Dynamic Garage Door.
This garage door was specifically designed to address the HOA's concern about the center post removal and the effect it would have on the curb appeal of the home with the incomplete double arch look. So we addressed this by crafting the door with a false center post in the middle that was textured and painted the same color of the house to give off that illusion that the post is still there. Overall, it gives the home a complete finished appearance with two independent-looking doors and original post. The homeowner got the entire width of the opening to use at the push of a button so having a larger car won't be a problem anymore. The neighbors are all happy and no one seems to notice the center post is actually fake!
Got an interesting garage door project you want our designers to review and price out for you? Give us a call at (855) 343-DOOR
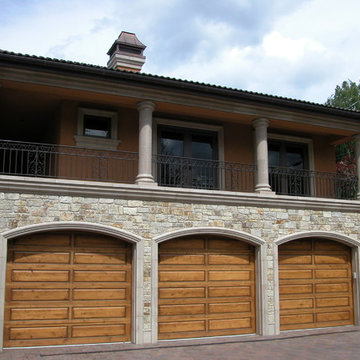
This natural stone veneer accented with Napa Valley Cast Stone Systems precast gives a luxurious and solid flavor to the garage with a nice man-cave office above for a casual poker game or guest.
Jamie Holliday
12
