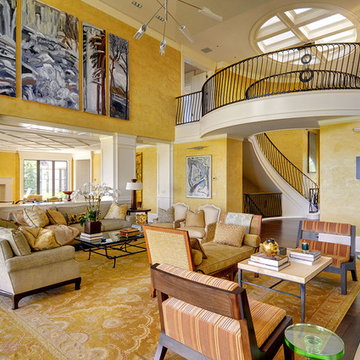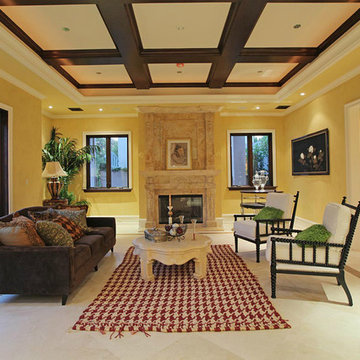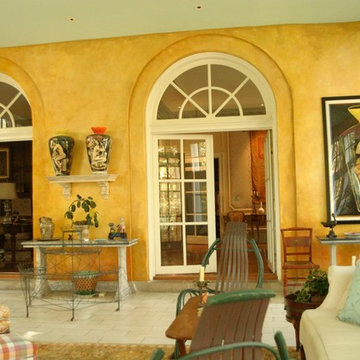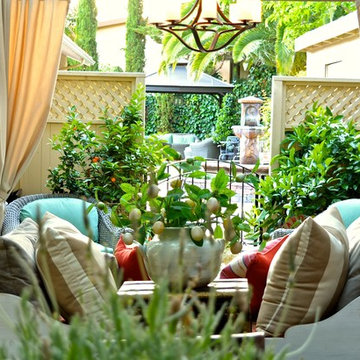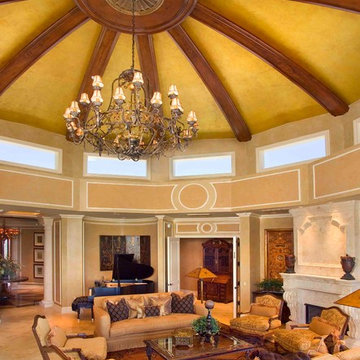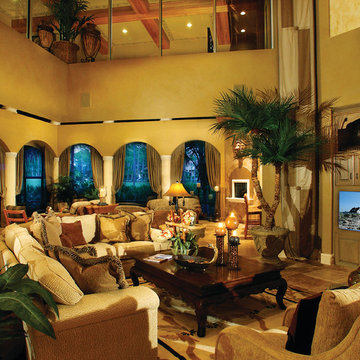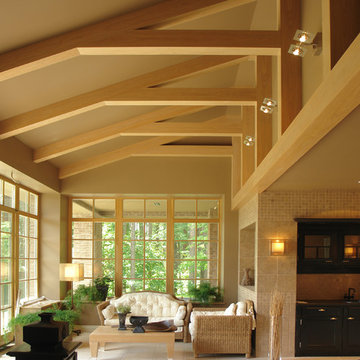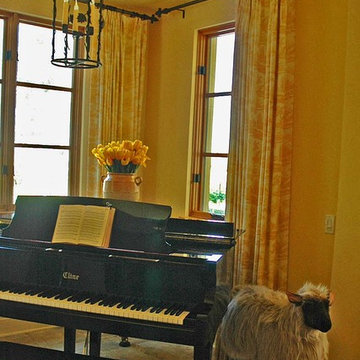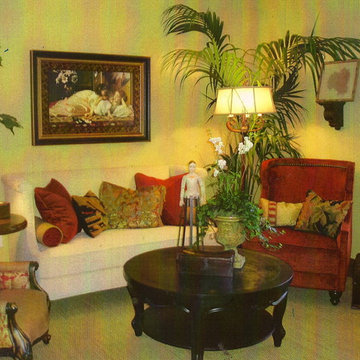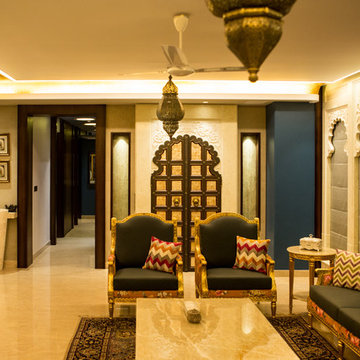Mediterranean Yellow Living Design Ideas
Refine by:
Budget
Sort by:Popular Today
81 - 100 of 555 photos
Item 1 of 3
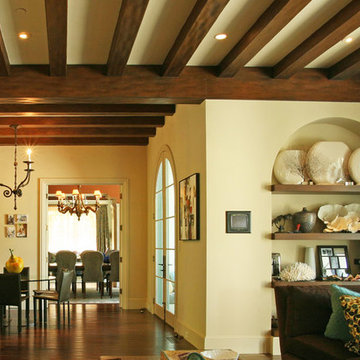
A California Mission-style home in Hillsborough was designed by the architect Farro Esslatt. The clients had an extensive contemporary collection and wanted a warm mix of contemporary and traditional furnishings. Photos are by Farro Esslatt.
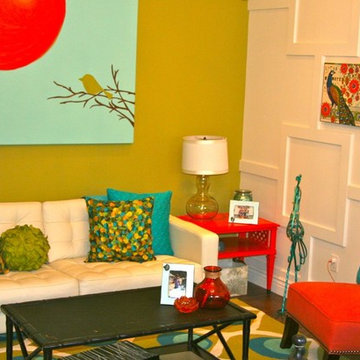
A teen girls room with a peacock theme boast a custom wood wall treatment on one wall.
Inspiration for a mediterranean living room in San Francisco.
Inspiration for a mediterranean living room in San Francisco.
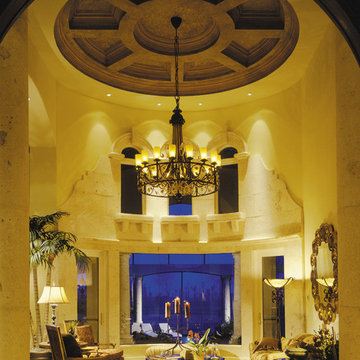
Living Room. The Sater Design Collection's luxury, Tuscan home plan "Fiorentino" (Plan #6910). saterdesign.com
Photo of a large mediterranean formal open concept living room in Miami with beige walls, travertine floors, no fireplace and no tv.
Photo of a large mediterranean formal open concept living room in Miami with beige walls, travertine floors, no fireplace and no tv.
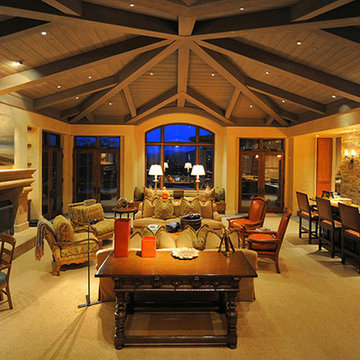
This is an example of an expansive mediterranean open concept living room in San Francisco with beige walls, carpet, a standard fireplace and a stone fireplace surround.
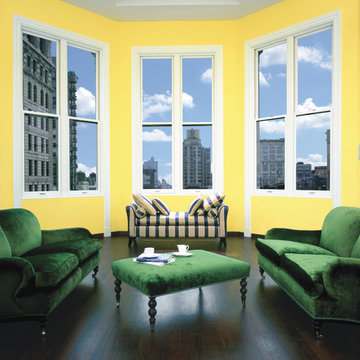
Homeowners may enjoy the view and natural light more with reduced heat and glare with window film installed Photo Courtesy of Eastman
Design ideas for a mid-sized mediterranean open concept living room in Dallas with yellow walls, dark hardwood floors and no fireplace.
Design ideas for a mid-sized mediterranean open concept living room in Dallas with yellow walls, dark hardwood floors and no fireplace.
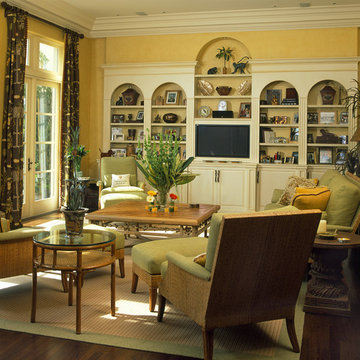
A classically detailed home with french and mediterranean influences this home features classically proportioned cast stone columns, wood shutters, wood timber and planking overhangs, real french clay barrel roof and an entry courtyard. Extensive use of cypress wood on exterior blends beautifully with the reclaimed antique stone floors, plaster mouldings, ornamental iron and custom built in work on the interior.
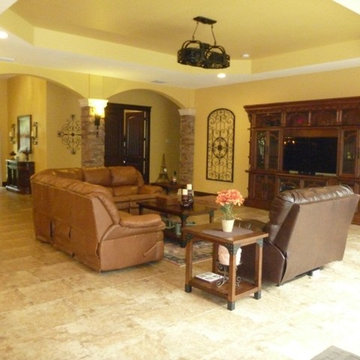
Shawna Lowbridge
Design ideas for a large mediterranean formal open concept living room in Tampa with yellow walls, ceramic floors, a built-in media wall, beige floor and no fireplace.
Design ideas for a large mediterranean formal open concept living room in Tampa with yellow walls, ceramic floors, a built-in media wall, beige floor and no fireplace.
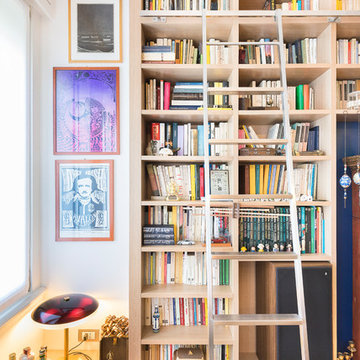
Dettaglio di libreria tutta altezza con scala.
This is an example of a mediterranean living room in Milan.
This is an example of a mediterranean living room in Milan.
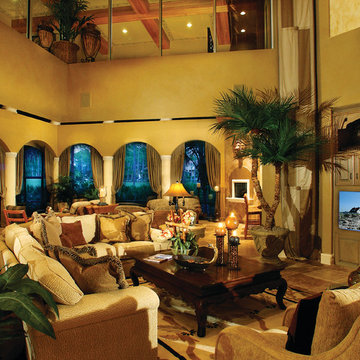
The Sater Design Collection's Alamosa (Plan #6940) Home Plan. Family Room.
Design ideas for an expansive mediterranean formal open concept living room in Miami with beige walls, a corner fireplace, a stone fireplace surround and a built-in media wall.
Design ideas for an expansive mediterranean formal open concept living room in Miami with beige walls, a corner fireplace, a stone fireplace surround and a built-in media wall.
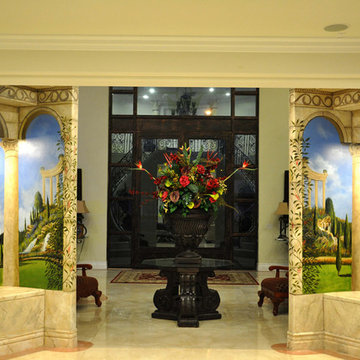
The idea was to create a 3D open space in the two niches under the stairs, to highlight the two marble statues and establish a classical and realistic atmosphere in keeping with the style of the house and the decoration. The client opted for a Tuscan style. At first it was just going to paint the mural in thebackground of the niche, but using the three dimensional structure of the niches and steps and the presence of faux marble columns that I painted myself before, seems to look good give it a stone finish around to the attach it to the wall structure and background creating the same environment.
Mediterranean Yellow Living Design Ideas
5




