Mid-sized and Small Bathroom Design Ideas
Refine by:
Budget
Sort by:Popular Today
61 - 80 of 453,774 photos
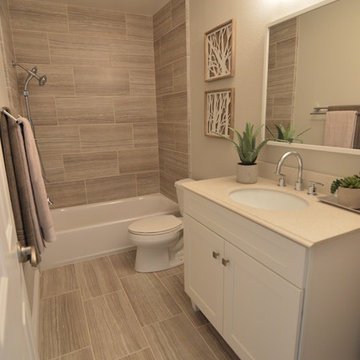
Jay Adams
Inspiration for a mid-sized contemporary 3/4 bathroom in Los Angeles with shaker cabinets, white cabinets, a shower/bathtub combo, a two-piece toilet, beige walls, an undermount sink and solid surface benchtops.
Inspiration for a mid-sized contemporary 3/4 bathroom in Los Angeles with shaker cabinets, white cabinets, a shower/bathtub combo, a two-piece toilet, beige walls, an undermount sink and solid surface benchtops.

The natural light highlights the patina of green hand-glazed tiles, concrete bath and hanging plants
Photo of a mid-sized contemporary master bathroom in Melbourne with flat-panel cabinets, green cabinets, an alcove tub, green tile, ceramic tile, concrete floors, marble benchtops, an open shower, green benchtops, a floating vanity, a shower/bathtub combo, grey floor and a niche.
Photo of a mid-sized contemporary master bathroom in Melbourne with flat-panel cabinets, green cabinets, an alcove tub, green tile, ceramic tile, concrete floors, marble benchtops, an open shower, green benchtops, a floating vanity, a shower/bathtub combo, grey floor and a niche.

Photo of a mid-sized contemporary master bathroom in Central Coast with light wood cabinets, an open shower, a vessel sink, an open shower, a niche, a double vanity and a floating vanity.

LED STRIP LIGHT UNDER FLOATING VANITY ADDS TO THE GLAMOUR OF THIS CONTEMPORARY BATHROOM.
This is an example of a mid-sized contemporary master bathroom with flat-panel cabinets, light wood cabinets, an alcove shower, a one-piece toilet, porcelain tile, white walls, porcelain floors, engineered quartz benchtops, brown floor, an open shower, a niche, a double vanity, a floating vanity, multi-coloured tile, multi-coloured benchtops and a drop-in sink.
This is an example of a mid-sized contemporary master bathroom with flat-panel cabinets, light wood cabinets, an alcove shower, a one-piece toilet, porcelain tile, white walls, porcelain floors, engineered quartz benchtops, brown floor, an open shower, a niche, a double vanity, a floating vanity, multi-coloured tile, multi-coloured benchtops and a drop-in sink.

Wet Room, Modern Wet Room Perfect Bathroom FInish, Amazing Grey Tiles, Stone Bathrooms, Small Bathroom, Brushed Gold Tapware, Bricked Bath Wet Room
This is an example of a small beach style kids wet room bathroom in Perth with shaker cabinets, white cabinets, a drop-in tub, gray tile, porcelain tile, grey walls, porcelain floors, a drop-in sink, solid surface benchtops, grey floor, an open shower, white benchtops, a single vanity and a floating vanity.
This is an example of a small beach style kids wet room bathroom in Perth with shaker cabinets, white cabinets, a drop-in tub, gray tile, porcelain tile, grey walls, porcelain floors, a drop-in sink, solid surface benchtops, grey floor, an open shower, white benchtops, a single vanity and a floating vanity.

Design ideas for a mid-sized contemporary 3/4 bathroom in Sydney with flat-panel cabinets, grey cabinets, a freestanding tub, a one-piece toilet, gray tile, porcelain tile, grey walls, porcelain floors, a vessel sink, engineered quartz benchtops, grey floor, white benchtops, a double vanity, a floating vanity, a corner shower and a hinged shower door.

A serene colour palette with shades of Dulux Bruin Spice and Nood Co peach concrete adds warmth to a south-facing bathroom, complemented by dramatic white floor-to-ceiling shower curtains. Finishes of handmade clay herringbone tiles, raw rendered walls and marbled surfaces adds texture to the bathroom renovation.

Design ideas for a small contemporary master bathroom in Sydney with brown cabinets, a drop-in tub, an open shower, a two-piece toilet, white tile, ceramic tile, white walls, limestone floors, a wall-mount sink, concrete benchtops, grey floor, an open shower, grey benchtops, a niche, a single vanity and a floating vanity.

Weather House is a bespoke home for a young, nature-loving family on a quintessentially compact Northcote block.
Our clients Claire and Brent cherished the character of their century-old worker's cottage but required more considered space and flexibility in their home. Claire and Brent are camping enthusiasts, and in response their house is a love letter to the outdoors: a rich, durable environment infused with the grounded ambience of being in nature.
From the street, the dark cladding of the sensitive rear extension echoes the existing cottage!s roofline, becoming a subtle shadow of the original house in both form and tone. As you move through the home, the double-height extension invites the climate and native landscaping inside at every turn. The light-bathed lounge, dining room and kitchen are anchored around, and seamlessly connected to, a versatile outdoor living area. A double-sided fireplace embedded into the house’s rear wall brings warmth and ambience to the lounge, and inspires a campfire atmosphere in the back yard.
Championing tactility and durability, the material palette features polished concrete floors, blackbutt timber joinery and concrete brick walls. Peach and sage tones are employed as accents throughout the lower level, and amplified upstairs where sage forms the tonal base for the moody main bedroom. An adjacent private deck creates an additional tether to the outdoors, and houses planters and trellises that will decorate the home’s exterior with greenery.
From the tactile and textured finishes of the interior to the surrounding Australian native garden that you just want to touch, the house encapsulates the feeling of being part of the outdoors; like Claire and Brent are camping at home. It is a tribute to Mother Nature, Weather House’s muse.
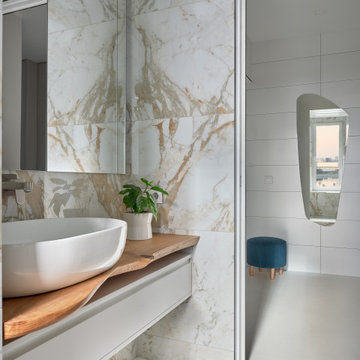
Еще одна давняя мечта - деревянная столешница под раковину, с неровным передним краем. Настоящий карагач, с сучками, все как положено.
Важно было тумбочку под столешницей сделать не впритык к ней, а чуть ниже, с небольшим зазором. Тогда вся конструкция выглядит легче.
А зеркало над раковиной скрывает коммуникации - гребенку, датчики протечки.
Двери изготавливались на заказ, они со скрытыми коробами, без наличников. И высокие, высотой 220 см, что тоже придает высоты всем помещениям.
Зеркало в прихожей изготовлено на заказ по форме Bo Concept, только намного дешевле.
И тот самый пуфик, который всегда выручает везде, где он нужен.

Inspiration for a small modern bathroom in Melbourne with light wood cabinets, a wall-mount toilet, gray tile, mosaic tile, grey walls, an undermount sink, engineered quartz benchtops, grey floor, grey benchtops and a floating vanity.

With inspiration gathered from both historical and contemporary references, this contemporary master ensuite is truly unique.
Photo of a mid-sized contemporary master bathroom in Sunshine Coast with brown cabinets, white tile, ceramic tile, a vessel sink, engineered quartz benchtops, white benchtops, a double vanity and a built-in vanity.
Photo of a mid-sized contemporary master bathroom in Sunshine Coast with brown cabinets, white tile, ceramic tile, a vessel sink, engineered quartz benchtops, white benchtops, a double vanity and a built-in vanity.
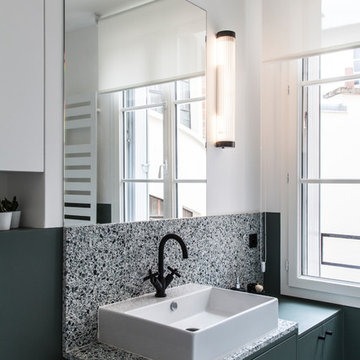
This is an example of a small scandinavian bathroom in Paris with green cabinets, terrazzo floors, terrazzo benchtops, white walls, flat-panel cabinets, multi-coloured tile, a vessel sink, multi-coloured floor and multi-coloured benchtops.
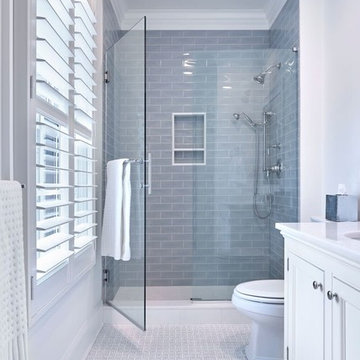
Blue and white color combination is always a crowd pleased. And for a Boys bathroom, you can't miss! The designers at Fordham Marble created a soothing feel with blue twist on the Basketweave pattern flooring and the Pratt & Larson Blue ceramic wall tile in the shower. Notice the custom-built niche for your bathing products.
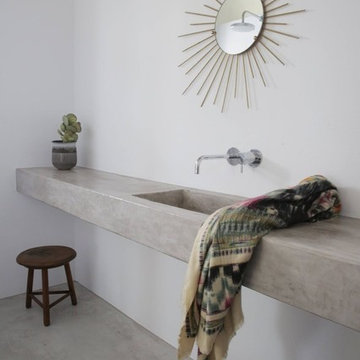
Design ideas for a mid-sized contemporary bathroom in Other with an open shower, white walls, concrete floors, an integrated sink and concrete benchtops.
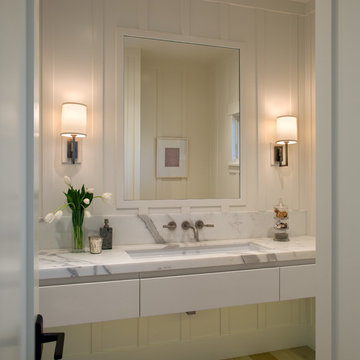
1st Place
Residential Space Over 3,500 square feet
Kellie McCormick, ASID
McCormick and Wright
Design ideas for a mid-sized transitional 3/4 bathroom in San Diego with an undermount sink, flat-panel cabinets, white cabinets, marble benchtops, white walls and light hardwood floors.
Design ideas for a mid-sized transitional 3/4 bathroom in San Diego with an undermount sink, flat-panel cabinets, white cabinets, marble benchtops, white walls and light hardwood floors.

This aesthetically pleasing master bathroom is the perfect place for our clients to start and end each day. Fully customized shower fixtures and a deep soaking tub will provide the perfect solutions to destress and unwind. Our client's love for plants translates beautifully into this space with a sage green double vanity that brings life and serenity into their master bath retreat. Opting to utilize softer patterned tile throughout the space, makes it more visually expansive while gold accessories, natural wood elements, and strategically placed rugs throughout the room, make it warm and inviting.
Committing to a color scheme in a space can be overwhelming at times when considering the number of options that are available. This master bath is a perfect example of how to incorporate color into a room tastefully, while still having a cohesive design.
Items used in this space include:
Waypoint Living Spaces Cabinetry in Sage Green
Calacatta Italia Manufactured Quartz Vanity Tops
Elegant Stone Onice Bianco Tile
Natural Marble Herringbone Tile
Delta Cassidy Collection Fixtures
Want to see more samples of our work or before and after photographs of this project?
Visit the Stoneunlimited Kitchen and Bath website:
www.stoneunlimited.net
Stoneunlimited Kitchen and Bath is a full scope, full service, turnkey business. We do it all so that you don’t have to. You get to do the fun part of approving the design, picking your materials and making selections with our guidance and we take care of everything else. We provide you with 3D and 4D conceptual designs so that you can see your project come to life. Materials such as tile, fixtures, sinks, shower enclosures, flooring, cabinetry and countertops are ordered through us, inspected by us and installed by us. We are also a fabricator, so we fabricate all the countertops. We assign and manage the schedule and the workers that will be in your home taking care of the installation. We provide painting, electrical, plumbing as well as cabinetry services for your project from start to finish. So, when I say we do it, we truly do it all!
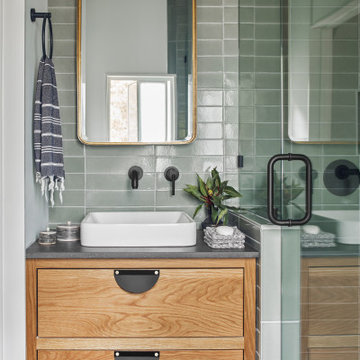
Our lovely Small Diamond Escher floor tile compliments the stacked green bathroom tile creating a bathroom that will leave you mesmerized.
DESIGN
Jessica Davis
PHOTOS
Emily Followill Photography
Tile Shown: 3x12 in Rosemary; Small Diamond in Escher Pattern in Carbon Sand Dune, Rosemary
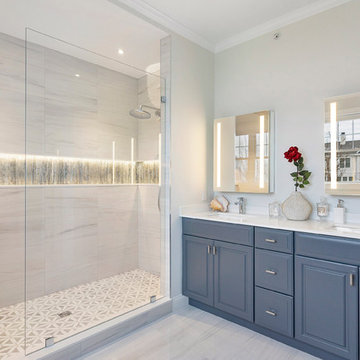
Mid-sized transitional master bathroom in Boston with raised-panel cabinets, grey cabinets, an alcove shower, gray tile, porcelain tile, grey walls, porcelain floors, an undermount sink, engineered quartz benchtops, grey floor, an open shower and white benchtops.
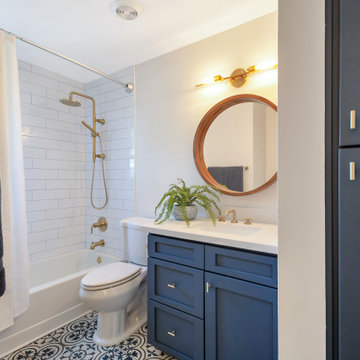
This is an example of a small transitional 3/4 bathroom in Phoenix with shaker cabinets, blue cabinets, an alcove tub, a shower/bathtub combo, white tile, subway tile, grey walls, porcelain floors, an undermount sink, engineered quartz benchtops, a shower curtain, white benchtops, a single vanity, a built-in vanity and multi-coloured floor.
Mid-sized and Small Bathroom Design Ideas
4