Mid-sized and Small Family Room Design Photos
Refine by:
Budget
Sort by:Popular Today
201 - 220 of 82,828 photos
Item 1 of 3
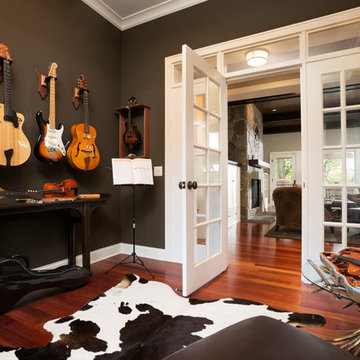
Builder & Interior Selections: Kyle Hunt & Partners, Architect: Sharratt Design Company, Landscape Design: Yardscapes, Photography by James Kruger, LandMark Photography
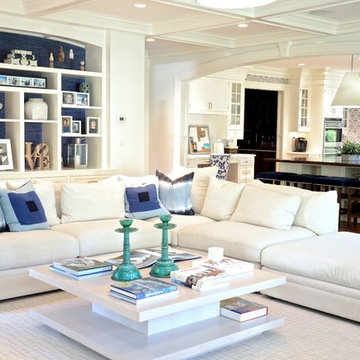
A down-filled custom linen sectional sits atop a graphic rug from Stark Carpet. Custom white oak coffee table anchors the room. Bookcases were reworked and the backs of them were recovered in a textured grasscloth. We love how the floor pillows really combine the two rooms into one.
Photos by Denise Davies
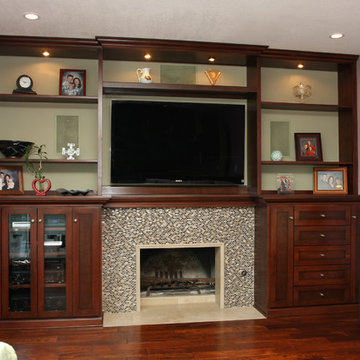
Beautiful custom shaker fireplace wall with open shelving above and plenty of storage for today's media needs. This great remodeled fireplace wall is shown in a warm walnut finish with an incredibly fun mosaic tile surround.
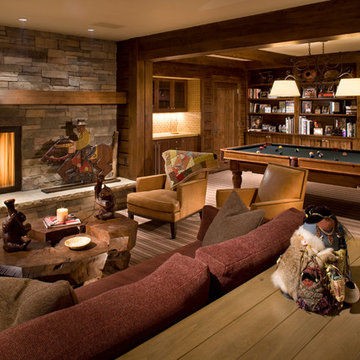
Brent Moss Photography
Mid-sized contemporary open concept family room in Denver with a game room, carpet, a standard fireplace, a stone fireplace surround, multi-coloured walls and no tv.
Mid-sized contemporary open concept family room in Denver with a game room, carpet, a standard fireplace, a stone fireplace surround, multi-coloured walls and no tv.
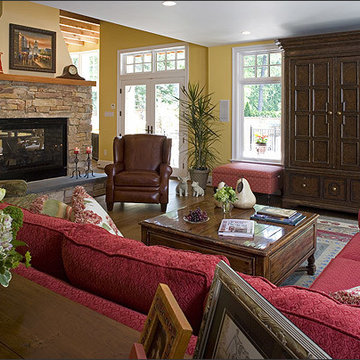
The kitchen is separated from the family room by a two-sided, stone, fireplace creating maximum circulation with style.
This 1961 Cape Cod was well-sited on a beautiful acre of land in a Washington, DC suburb. The new homeowners loved the land and neighborhood and knew the house could be improved. The owners loved the charm of the home’s façade and wanted the overall look to remain true to the original home and neighborhood. Inside, the owners wanted to achieve a feeling of warmth and comfort. The family does a lot of casual entertaining and they wanted to achieve lots of open spaces that flowed well, one into another. So, circulation on the main living level was important. They wanted to use lots of natural materials, like reclaimed wood floors, stone, and granite. In addition, they wanted the house to be filled with light, using lots of large windows where possible.
When all was said and done, the homeowners got a home they love on the land they cherish. This project was truly satisfying and the homeowners LOVE their new residence.
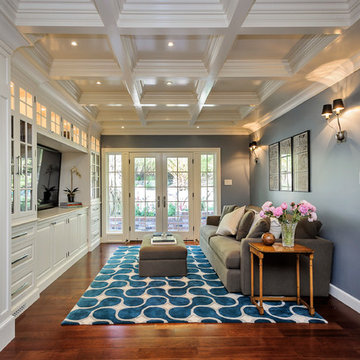
Dennis Mayer, Photographer
Leslie Ann Abbott, Interior Designer
This is an example of a mid-sized traditional enclosed family room in San Francisco with blue walls, brown floor, medium hardwood floors, no fireplace and a built-in media wall.
This is an example of a mid-sized traditional enclosed family room in San Francisco with blue walls, brown floor, medium hardwood floors, no fireplace and a built-in media wall.
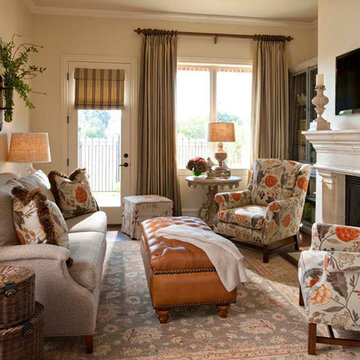
Design by Wesley-Wayne Interiors in Dallas, TX. Photo by: Dan Piassick
A Town-home Living Room designed for comfort and light.
Inspiration for a mid-sized beach style family room in Other with beige walls, a standard fireplace, a wall-mounted tv and carpet.
Inspiration for a mid-sized beach style family room in Other with beige walls, a standard fireplace, a wall-mounted tv and carpet.
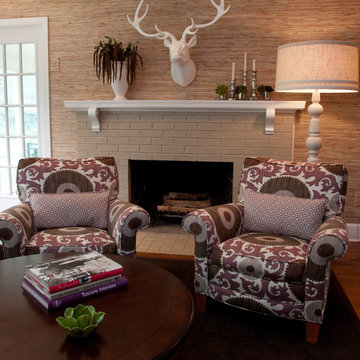
This family friendly gathering space was updated with textural grasscloth walls, and the existing furniture reupholstered in statement fabrics.
Amy Smucker Photography
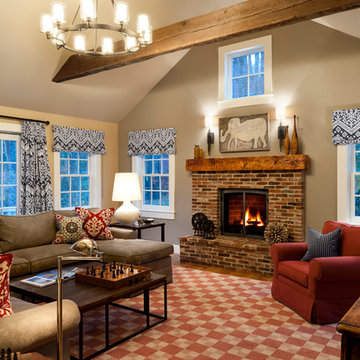
Inspiration for a mid-sized traditional open concept family room in Boston with beige walls, dark hardwood floors, a standard fireplace and a brick fireplace surround.
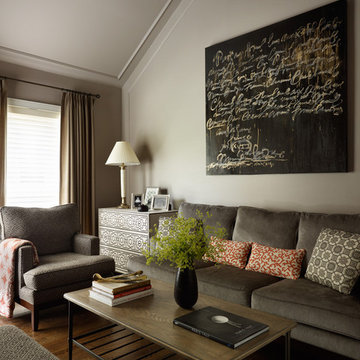
Werner Straube
Design ideas for a mid-sized contemporary enclosed family room in Chicago with beige walls, dark hardwood floors, no fireplace and brown floor.
Design ideas for a mid-sized contemporary enclosed family room in Chicago with beige walls, dark hardwood floors, no fireplace and brown floor.
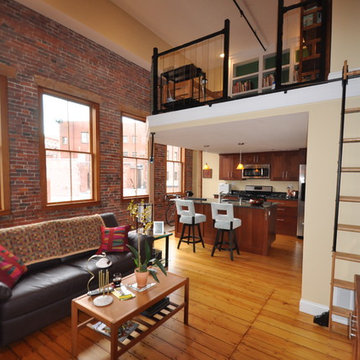
Inspiration for a mid-sized industrial open concept family room in Boston with beige walls, light hardwood floors, no fireplace, a freestanding tv and beige floor.
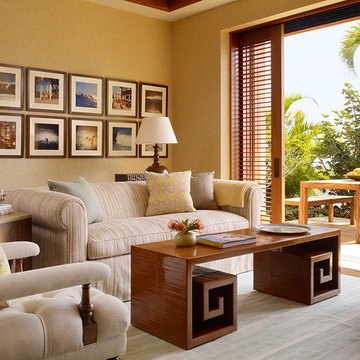
Matthew Millman Photography
Mid-sized tropical open concept family room in Hawaii with beige walls and medium hardwood floors.
Mid-sized tropical open concept family room in Hawaii with beige walls and medium hardwood floors.
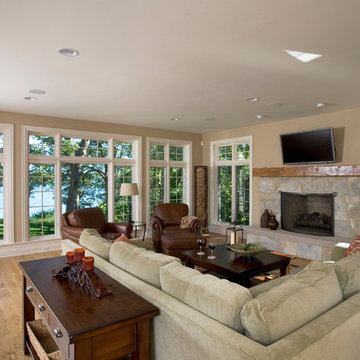
Linda Oyama Bryan, photographer
Family Room Light Hardwood Floor and Stone Fireplace with Hand Hewn Mantle Overlooking Power Lake. Wall mounted television. Transom windows.
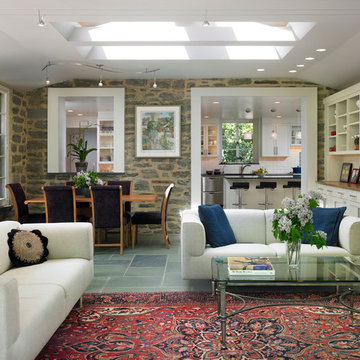
The family room addition to this 1930's stone house
was conceived of as an outdoor room, with floor-to-ceiling
glass doors, large skylights and a fieldstone floor. White
cabinets, cherry and slate countertops harmonize with the
exposed stone walls.
Photo: Jeffrey Totaro
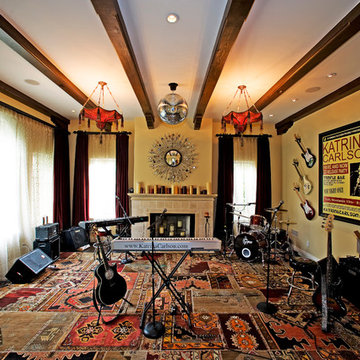
Photo by Everett Fenton Gidley
Photo of a mid-sized eclectic enclosed family room in Los Angeles with a music area, yellow walls, carpet, a standard fireplace, a stone fireplace surround and multi-coloured floor.
Photo of a mid-sized eclectic enclosed family room in Los Angeles with a music area, yellow walls, carpet, a standard fireplace, a stone fireplace surround and multi-coloured floor.
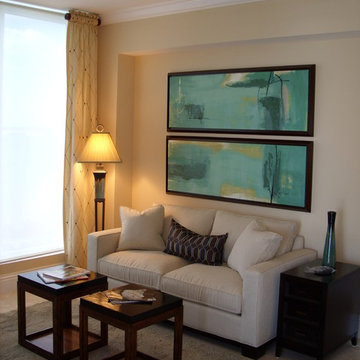
It is often a must to have that extra sleeping area for the occasional guest, this sleep sofa is lightly scaled for the small wall. The narow end table is perfect storage, small easily moveable cocktail tables are important with a sleep sofa. Note the stacked horizontal art elongating the narrow wall.
Note roller blind sun shade, this allows the light to penetrate but diffuse heat while allowing a hint of a view. Great for those hot sun filled times. Cotton side panels add texture and vertical interest to the room
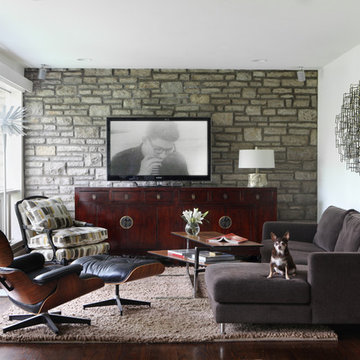
Cure Design Group (636) 294-2343 https://curedesigngroup.com/
Mid Century Modern Masterpiece was featured by At Home Magazine. Restoring the original architecture and unveiling style and sophistication. This living space is cohesive and cozy, neutral colors and textures cooridinate with the stone exterior wall. The juxtaposition of old and new.
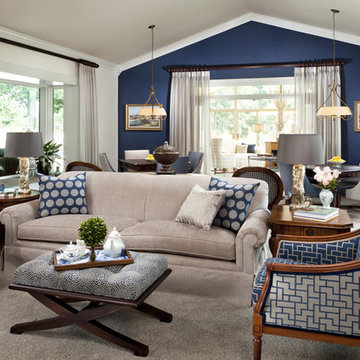
Photo of a mid-sized traditional open concept family room in Charlotte with carpet and multi-coloured walls.
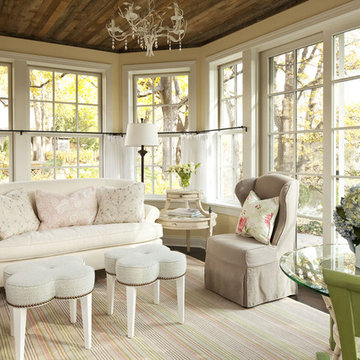
This shabby chic sun room, uses neutral tones, a variety of textures, numerous finishes and a mix-match of furnishings to complete a totally cohesive look. The decorative pillows and distressed green chairs add color to the space, while the light half-window treatments keep the sun room feeling airy.
Martha O'Hara Interiors, Interior Design | REFINED LLC, Builder | Troy Thies Photography | Shannon Gale, Photo Styling
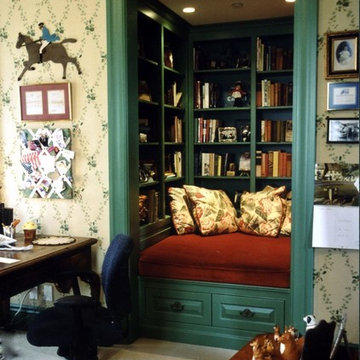
Design ideas for a mid-sized traditional enclosed family room in Los Angeles with a library, beige walls, carpet and beige floor.
Mid-sized and Small Family Room Design Photos
11