Mid-sized and Small Family Room Design Photos
Refine by:
Budget
Sort by:Popular Today
161 - 180 of 82,761 photos
Item 1 of 3
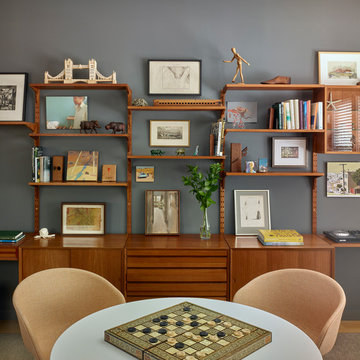
Balancing modern architectural elements with traditional Edwardian features was a key component of the complete renovation of this San Francisco residence. All new finishes were selected to brighten and enliven the spaces, and the home was filled with a mix of furnishings that convey a modern twist on traditional elements. The re-imagined layout of the home supports activities that range from a cozy family game night to al fresco entertaining.
Architect: AT6 Architecture
Builder: Citidev
Photographer: Ken Gutmaker Photography
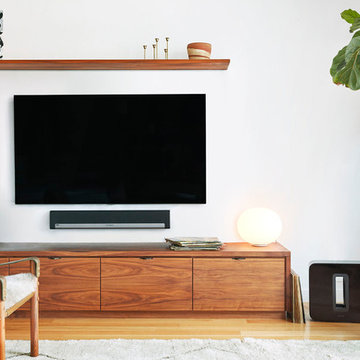
Photo of a mid-sized scandinavian enclosed family room in Other with white walls, light hardwood floors, a wall-mounted tv, no fireplace and beige floor.
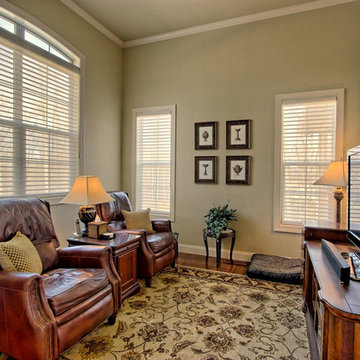
Design ideas for a small traditional enclosed family room in Atlanta with beige walls, dark hardwood floors, no fireplace and a freestanding tv.
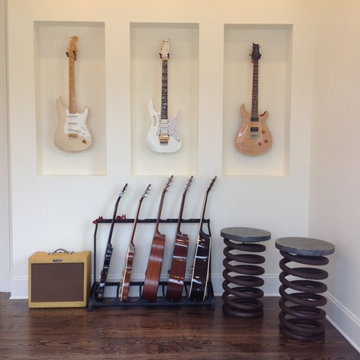
Photo of a mid-sized traditional enclosed family room in Orange County with a music area, white walls, medium hardwood floors, no fireplace and no tv.
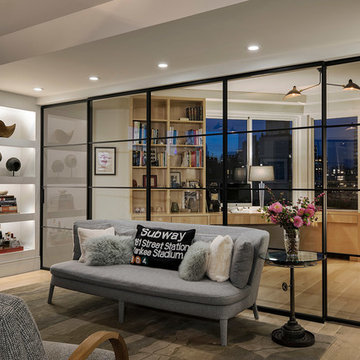
Inspiration for a mid-sized transitional enclosed family room in New York with white walls, light hardwood floors, a ribbon fireplace, a plaster fireplace surround and a wall-mounted tv.
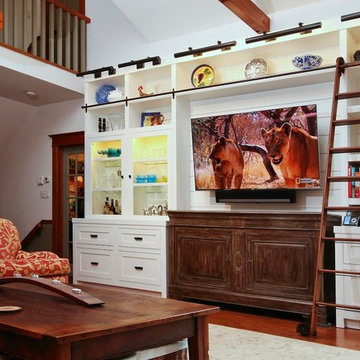
Design ideas for a mid-sized country open concept family room in Orange County with white walls, medium hardwood floors, a wall-mounted tv, a standard fireplace and a brick fireplace surround.
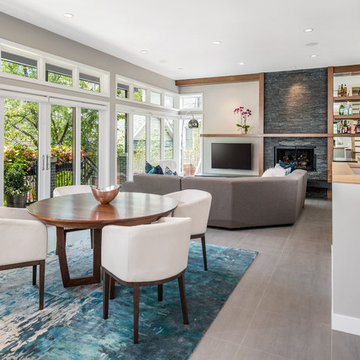
Mid-sized contemporary family room in Chicago with blue walls, light hardwood floors, a ribbon fireplace and a tile fireplace surround.
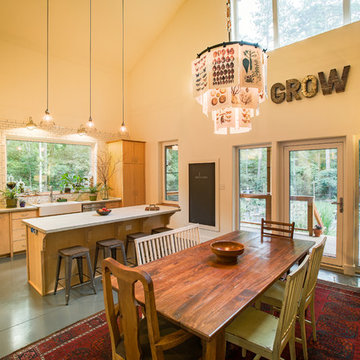
The dining end of the great room has a galley type kitchen and island and also a defined dining area. Duffy Healey, photographer.
Inspiration for a small country loft-style family room in Raleigh with beige walls, concrete floors, no fireplace and a freestanding tv.
Inspiration for a small country loft-style family room in Raleigh with beige walls, concrete floors, no fireplace and a freestanding tv.
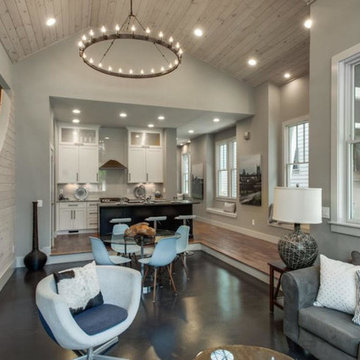
Design ideas for a small country open concept family room in Nashville with grey walls, concrete floors, a built-in media wall, no fireplace and black floor.
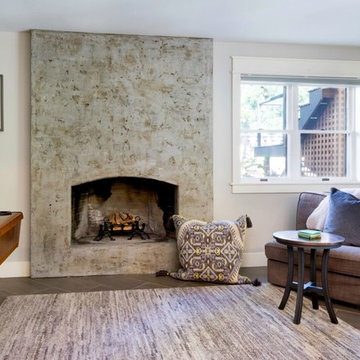
Design ideas for a mid-sized transitional family room in Portland with grey walls, a standard fireplace, a stone fireplace surround, no tv, a game room and ceramic floors.
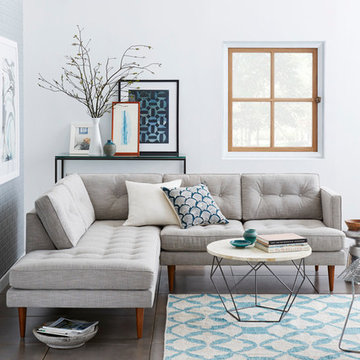
Inspiration for a mid-sized contemporary open concept family room in London with white walls, no fireplace, no tv and grey floor.
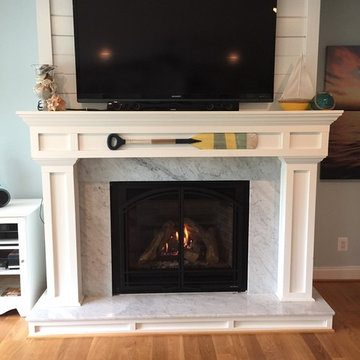
Inspiration for a mid-sized beach style open concept family room in Baltimore with light hardwood floors, a standard fireplace, a wood fireplace surround, a wall-mounted tv, blue walls and brown floor.
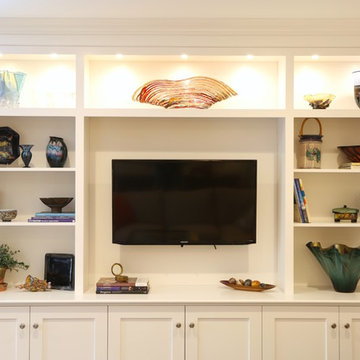
Custom made white entertainment center with thick shelves.
Maple Tree Cabinetmakers
Gingold Photography
www.gphotoarch.com
Hartford Connecticut
This is an example of a mid-sized modern enclosed family room in Bridgeport with a library, white walls and a wall-mounted tv.
This is an example of a mid-sized modern enclosed family room in Bridgeport with a library, white walls and a wall-mounted tv.
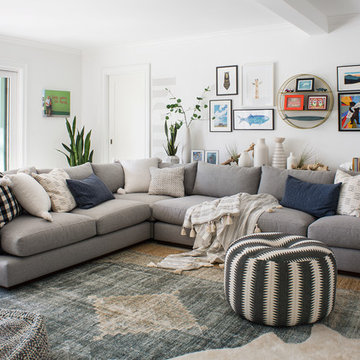
Meghan Bob Photography
Photo of a mid-sized transitional enclosed family room in San Diego with white walls and carpet.
Photo of a mid-sized transitional enclosed family room in San Diego with white walls and carpet.
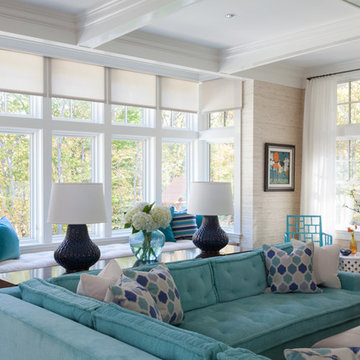
Comfortable Family room
Design ideas for a mid-sized modern open concept family room in Miami with beige walls, light hardwood floors, a standard fireplace, a plaster fireplace surround and no tv.
Design ideas for a mid-sized modern open concept family room in Miami with beige walls, light hardwood floors, a standard fireplace, a plaster fireplace surround and no tv.
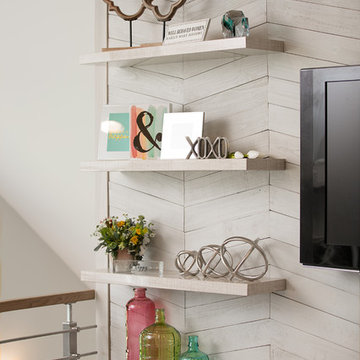
A unique entertainment center created out of white-washed pallet boards attached to the wall. Floating shelves give accents and accessories a home in this lovely ladies' lounge.
Photo credit: Scott Richard
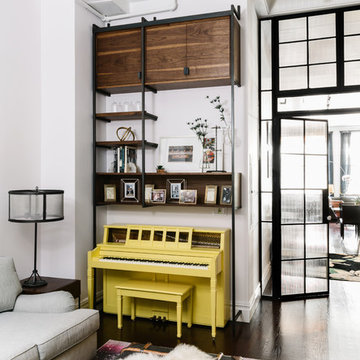
Photo of a mid-sized contemporary enclosed family room in New York with a music area, white walls, dark hardwood floors and no fireplace.
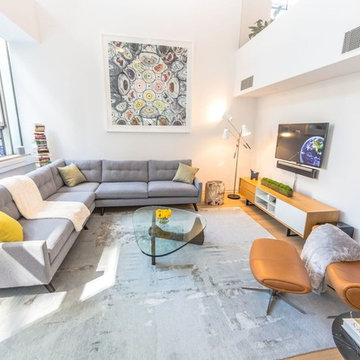
Modern Duplex in the heart of Chelsea hosts a family with a love for art.
The open kitchen and dining area reside on the upper level, and overlook the square living room with double-height ceilings, a wall of glass, a half bathroom, and access to the private 711 sq foot out door patio.a double height 19' ceiling in the living room, shows off oil-finished, custom stained, solid oak flooring, Aprilaire temperature sensors with remote thermostat, recessed base moldings and Nanz hardware throughout.Kitchen custom-designed and built Poliform cabinetry, Corian countertops and Miele appliances
Photo Credit: Francis Augustine
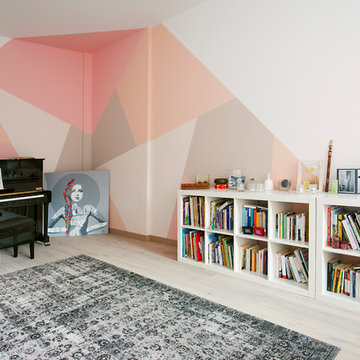
Pochi tocchi (nuovo pavimento e tinteggiatura pareti) per dare nuova vita all'appartamento. Prima pesanti colori spatolati, ora un parquet chiaro e colori pastello con forme geometriche che alleggeriscono gli spazi.
L'angolo della musica è stato caratterizzato con una decorazione geometrica sui colori pastello, nelle tonalità del rosa, del pesca e dei beige.
Progetto: Emanuele Bugli |architetto & Martina Rigoni |architetto
Photo: Martina Rigoni |architetto
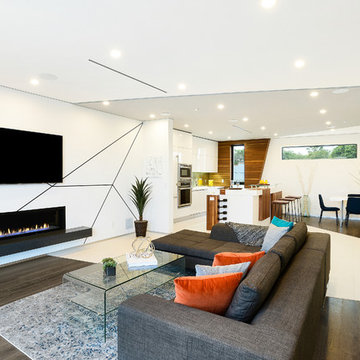
Inspiration for a mid-sized contemporary open concept family room in Los Angeles with multi-coloured walls, dark hardwood floors, a ribbon fireplace, a wall-mounted tv, a plaster fireplace surround and brown floor.
Mid-sized and Small Family Room Design Photos
9