Family Room
Refine by:
Budget
Sort by:Popular Today
41 - 60 of 82,759 photos
Item 1 of 3

Detailed view of custom wall built-in cabinets in a styled family room complete with stone fireplace and wood mantel, fabric accent chair, traverse rod window treatments and exposed beams in Charlotte, NC.
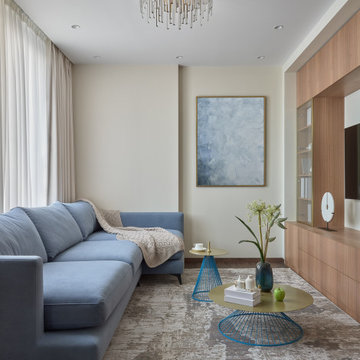
Вид на зону гостиной
Design ideas for a mid-sized contemporary family room in Moscow.
Design ideas for a mid-sized contemporary family room in Moscow.
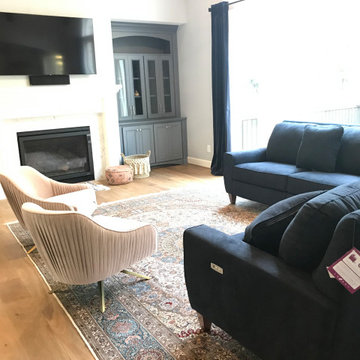
Sandal Oak Hardwood – The Ventura Hardwood Flooring Collection is contemporary and designed to look gently aged and weathered, while still being durable and stain resistant. Hallmark’s 2mm slice-cut style, combined with a wire brushed texture applied by hand, offers a truly natural look for contemporary living.
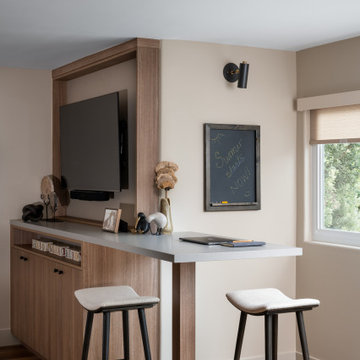
Inspiration for a mid-sized contemporary open concept family room in Orange County with beige walls, vinyl floors and brown floor.

Our clients wanted a space where they could relax, play music and read. The room is compact and as professors, our clients enjoy to read. The challenge was to accommodate over 800 books, records and music. The space had not been touched since the 70’s with raw wood and bent shelves, the outcome of our renovation was a light, usable and comfortable space. Burnt oranges, blues, pinks and reds to bring is depth and warmth. Bespoke joinery was designed to accommodate new heating, security systems, tv and record players as well as all the books. Our clients are returning clients and are over the moon!
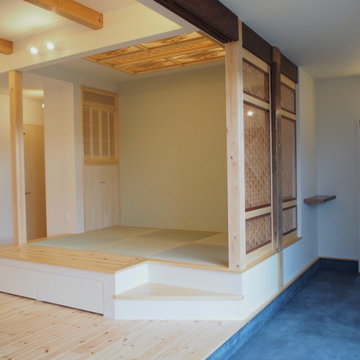
間仕切りと天井に使用している組子細工も建て替える前の家で使用されていたものを再利用しています。
This is an example of a mid-sized open concept family room in Other with white walls, wallpaper, tatami floors, green floor and coffered.
This is an example of a mid-sized open concept family room in Other with white walls, wallpaper, tatami floors, green floor and coffered.

Our Long Island studio used a bright, neutral palette to create a cohesive ambiance in this beautiful lower level designed for play and entertainment. We used wallpapers, tiles, rugs, wooden accents, soft furnishings, and creative lighting to make it a fun, livable, sophisticated entertainment space for the whole family. The multifunctional space has a golf simulator and pool table, a wine room and home bar, and televisions at every site line, making it THE favorite hangout spot in this home.
---Project designed by Long Island interior design studio Annette Jaffe Interiors. They serve Long Island including the Hamptons, as well as NYC, the tri-state area, and Boca Raton, FL.
For more about Annette Jaffe Interiors, click here:
https://annettejaffeinteriors.com/
To learn more about this project, click here:
https://www.annettejaffeinteriors.com/residential-portfolio/manhasset-luxury-basement-interior-design/

Wohnzimmer Gestaltung mit Regaleinbau vom Tischler, neue Trockenbaudecke mit integrierter Beleuchtung, neue Fensterbekleidungen, neuer loser Teppich, Polstermöbel Bestand vom Kunden
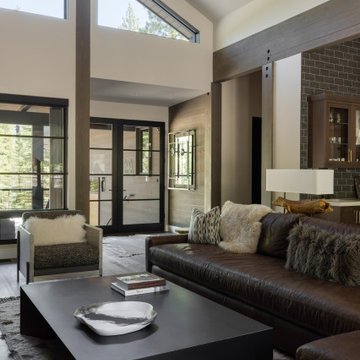
This is an example of a mid-sized contemporary open concept family room in Sacramento with white walls, medium hardwood floors, a standard fireplace and a wall-mounted tv.

Reading Room with library wrapping plaster guardrail opens to outdoor living room balcony with fireplace
This is an example of a mid-sized mediterranean loft-style family room in Los Angeles with a library, white walls, medium hardwood floors, no fireplace, a freestanding tv, brown floor and wood.
This is an example of a mid-sized mediterranean loft-style family room in Los Angeles with a library, white walls, medium hardwood floors, no fireplace, a freestanding tv, brown floor and wood.
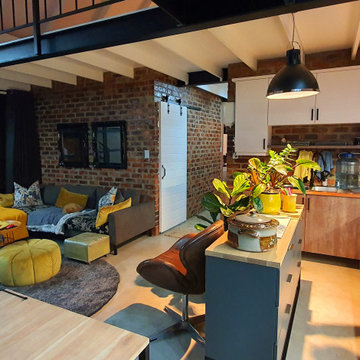
New contemporary cottage with open plan living and kitchen area.
Small contemporary loft-style family room in Other with concrete floors, grey floor, vaulted and brick walls.
Small contemporary loft-style family room in Other with concrete floors, grey floor, vaulted and brick walls.

The same brick materials from the exterior of the home are harmoniously integrated into the interior. Inside the living room space, hardwood flooring and a brick fireplace promise the coziness of home.
Inside this home, the great room includes a clean kitchen and a dining area for a family to enjoy together.
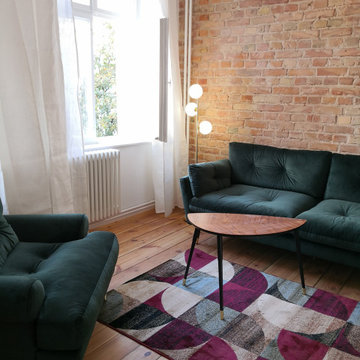
Design ideas for a mid-sized eclectic enclosed family room in Berlin with white walls, light hardwood floors, no fireplace, brown floor and brick walls.
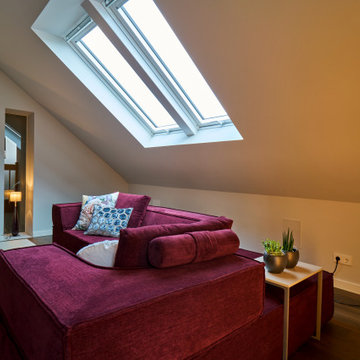
Meine Kunden wünschten sich ein Gästezimmer. Das würde zwar nur wenig genutzt werden, aber der Raum über der Garage war nun einmal fällig.
Da wir im Wohnzimmer keinen Kamin unterbringen konnten, habe ich aus diesem ungeliebtem Appendix ein "Winterwohnzimmer" gemacht, den hier war ein Schornstein gar kein Problem,
Zwei neue Dachflächenfenster sorgen für Helligkeit und die beiden Durchbrüche zum Flur sorgen dafür, dass dieser auch etwas von der neuen Lichtquelle profitiert und das zwei Wohnzimmer nicht mehr nur ein Anhängsel ist.
Gäste kommen jetzt häufiger als geplant - aus dem Sofa läßt sich in wenigen Minuten ein sehr komfortables Bett machen.

Mid-sized country open concept family room in Austin with white walls, medium hardwood floors, a standard fireplace, a wall-mounted tv, brown floor, exposed beam and planked wall panelling.

Natural light exposes the beautiful details of this great room. Coffered ceiling encompasses a majestic old world feeling of this stone and shiplap fireplace. Comfort and beauty combo.
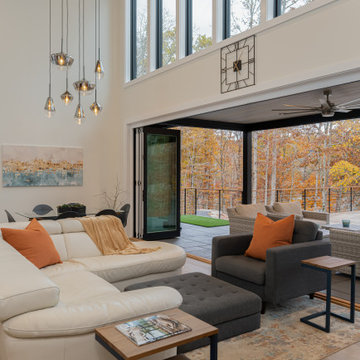
Photo of a mid-sized modern open concept family room in Other with white walls, light hardwood floors, a ribbon fireplace, a plaster fireplace surround, a wall-mounted tv, beige floor and wood.
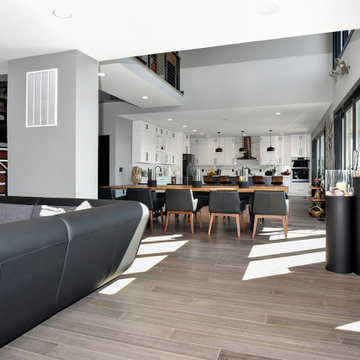
You can see the vaulted center and bridge of the home from this picture of the open plan first floor.
Inspiration for a mid-sized modern open concept family room in Other with grey walls, porcelain floors and brown floor.
Inspiration for a mid-sized modern open concept family room in Other with grey walls, porcelain floors and brown floor.

While working with this couple on their master bathroom, they asked us to renovate their kitchen which was still in the 70’s and needed a complete demo and upgrade utilizing new modern design and innovative technology and elements. We transformed an indoor grill area with curved design on top to a buffet/serving station with an angled top to mimic the angle of the ceiling. Skylights were incorporated for natural light and the red brick fireplace was changed to split face stacked travertine which continued over the buffet for a dramatic aesthetic. The dated island, cabinetry and appliances were replaced with bark-stained Hickory cabinets, a larger island and state of the art appliances. The sink and faucet were chosen from a source in Chicago and add a contemporary flare to the island. An additional buffet area was added for a tv, bookshelves and additional storage. The pendant light over the kitchen table took some time to find exactly what they were looking for, but we found a light that was minimalist and contemporary to ensure an unobstructed view of their beautiful backyard. The result is a stunning kitchen with improved function, storage, and the WOW they were going for.
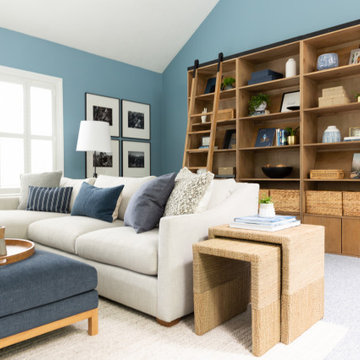
Photo of a mid-sized modern open concept family room in Boston with blue walls, carpet, a standard fireplace, a brick fireplace surround, a freestanding tv and vaulted.
3