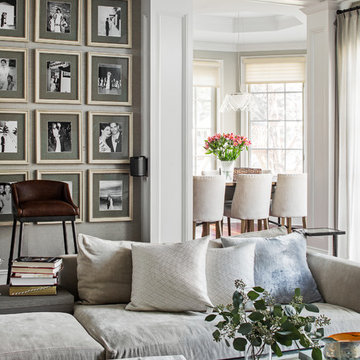Mid-sized and Small Family Room Design Photos
Refine by:
Budget
Sort by:Popular Today
41 - 60 of 82,826 photos
Item 1 of 3
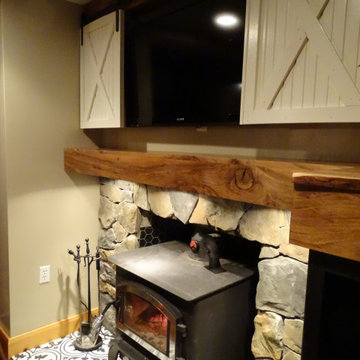
Design ideas for a mid-sized country open concept family room in Other with beige walls, ceramic floors, a wood stove, a stone fireplace surround, a wall-mounted tv and black floor.
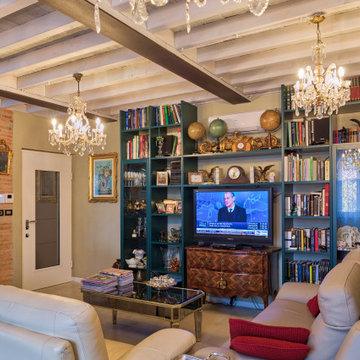
Vista del salotto e della porta d'ingresso all'unità immobiliare.
Foto: © Diego Cuoghi
Photo of a mid-sized eclectic enclosed family room in Other with grey walls, light hardwood floors, a wall-mounted tv and grey floor.
Photo of a mid-sized eclectic enclosed family room in Other with grey walls, light hardwood floors, a wall-mounted tv and grey floor.
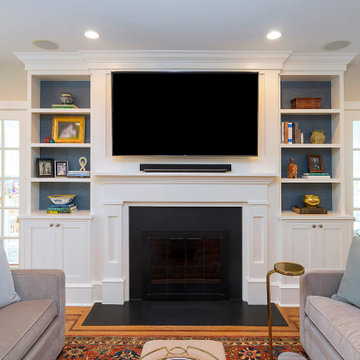
This inviting family room was part of the addition to the home. The focal point of the room is the custom-made white built-ins. Accented with a blue back, the built-ins provide storage and perfectly frame the fireplace and mounted television. The fireplace has a white shaker-style surround and mantle and honed black slate floor. The rest of the flooring in the room is red oak with mahogany inlays. The French doors lead outside to the patio.
What started as an addition project turned into a full house remodel in this Modern Craftsman home in Narberth, PA. The addition included the creation of a sitting room, family room, mudroom and third floor. As we moved to the rest of the home, we designed and built a custom staircase to connect the family room to the existing kitchen. We laid red oak flooring with a mahogany inlay throughout house. Another central feature of this is home is all the built-in storage. We used or created every nook for seating and storage throughout the house, as you can see in the family room, dining area, staircase landing, bedroom and bathrooms. Custom wainscoting and trim are everywhere you look, and gives a clean, polished look to this warm house.
Rudloff Custom Builders has won Best of Houzz for Customer Service in 2014, 2015 2016, 2017 and 2019. We also were voted Best of Design in 2016, 2017, 2018, 2019 which only 2% of professionals receive. Rudloff Custom Builders has been featured on Houzz in their Kitchen of the Week, What to Know About Using Reclaimed Wood in the Kitchen as well as included in their Bathroom WorkBook article. We are a full service, certified remodeling company that covers all of the Philadelphia suburban area. This business, like most others, developed from a friendship of young entrepreneurs who wanted to make a difference in their clients’ lives, one household at a time. This relationship between partners is much more than a friendship. Edward and Stephen Rudloff are brothers who have renovated and built custom homes together paying close attention to detail. They are carpenters by trade and understand concept and execution. Rudloff Custom Builders will provide services for you with the highest level of professionalism, quality, detail, punctuality and craftsmanship, every step of the way along our journey together.
Specializing in residential construction allows us to connect with our clients early in the design phase to ensure that every detail is captured as you imagined. One stop shopping is essentially what you will receive with Rudloff Custom Builders from design of your project to the construction of your dreams, executed by on-site project managers and skilled craftsmen. Our concept: envision our client’s ideas and make them a reality. Our mission: CREATING LIFETIME RELATIONSHIPS BUILT ON TRUST AND INTEGRITY.
Photo Credit: Linda McManus Images
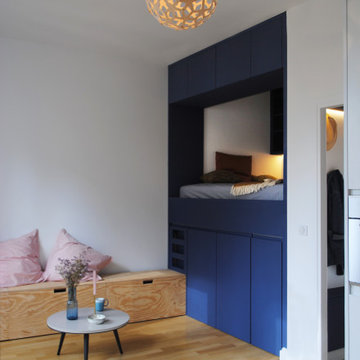
Inspiration for a small contemporary open concept family room in Paris with white walls, light hardwood floors and beige floor.
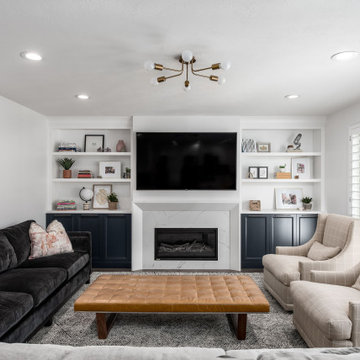
This family room media center and mantel turned out so nice with a Benjamin Moore - Hale Navy and Sherwin Williams - Bright White color compilation. We were able to show our clients many different colors options with our 3D designs, to help them pick their favorite!
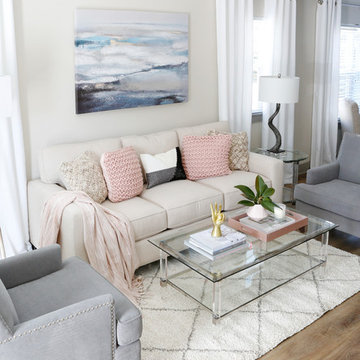
Mid-sized transitional open concept family room in Nashville with grey walls, laminate floors and grey floor.
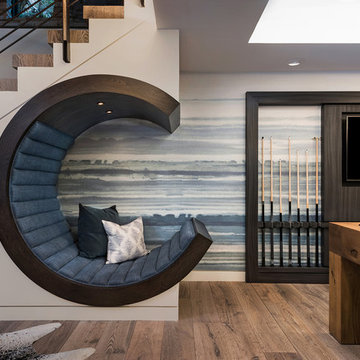
This is an example of a mid-sized contemporary open concept family room in San Diego with brown floor, multi-coloured walls and dark hardwood floors.
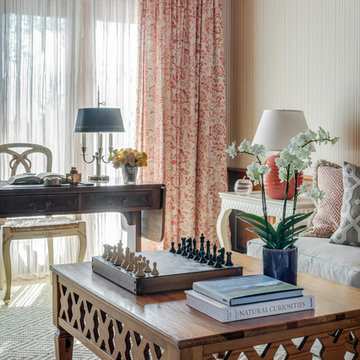
The clients wanted an elegant, sophisticated, and comfortable style that served their lives but also required a design that would preserve and enhance various existing details. To modernize the interior, we looked to the home's gorgeous water views, bringing in colors and textures that related to sand, sea, and sky.
Project designed by Boston interior design studio Dane Austin Design. They serve Boston, Cambridge, Hingham, Cohasset, Newton, Weston, Lexington, Concord, Dover, Andover, Gloucester, as well as surrounding areas.
For more about Dane Austin Design, click here: https://daneaustindesign.com/
To learn more about this project, click here:
https://daneaustindesign.com/oyster-harbors-estate
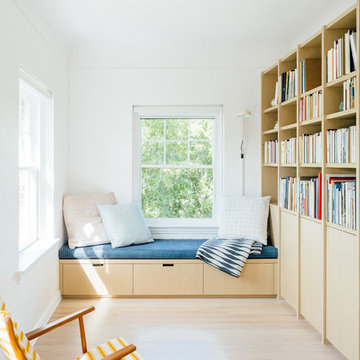
Kerri Fukui
Design ideas for a small scandinavian family room in Salt Lake City with light hardwood floors, beige floor, a library, white walls, no fireplace and no tv.
Design ideas for a small scandinavian family room in Salt Lake City with light hardwood floors, beige floor, a library, white walls, no fireplace and no tv.
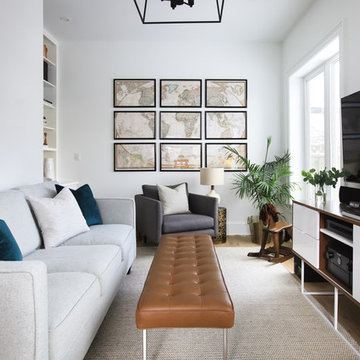
Ryan Salisbury
Inspiration for a small transitional open concept family room in Toronto with white walls, light hardwood floors, no fireplace, a wall-mounted tv and brown floor.
Inspiration for a small transitional open concept family room in Toronto with white walls, light hardwood floors, no fireplace, a wall-mounted tv and brown floor.
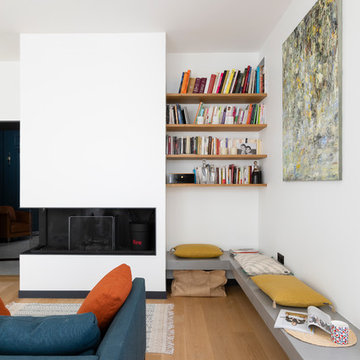
Crédits photo: Alexis Paoli
Design ideas for a mid-sized contemporary open concept family room in Paris with white walls, light hardwood floors, no tv, a library, a wood stove and beige floor.
Design ideas for a mid-sized contemporary open concept family room in Paris with white walls, light hardwood floors, no tv, a library, a wood stove and beige floor.
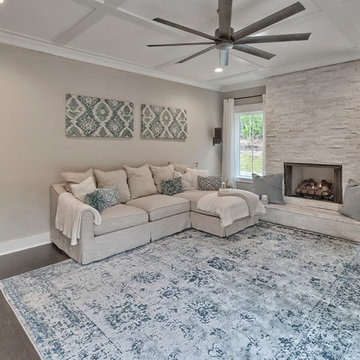
Beautiful custom home built in the heart of the Crickentree subdivision located in the charming town of Blythewood, SC.
Mid-sized modern open concept family room in Other with grey walls, dark hardwood floors, a standard fireplace, a stone fireplace surround, a wall-mounted tv and brown floor.
Mid-sized modern open concept family room in Other with grey walls, dark hardwood floors, a standard fireplace, a stone fireplace surround, a wall-mounted tv and brown floor.
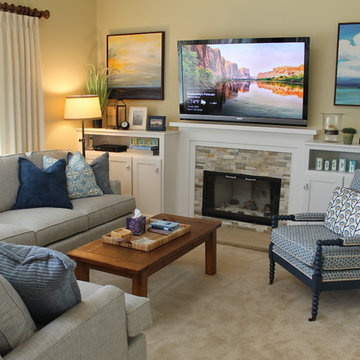
Lakefront Lounging by Debra Poppen Designs of Ada, MI || A new custom sofa sectional is featured here. The client wished to maximize sitting space for family and guests when they come over.
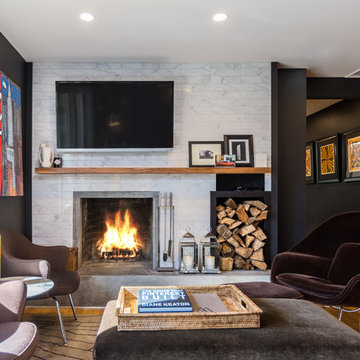
Inspiration for a mid-sized transitional enclosed family room in New York with black walls, medium hardwood floors, a standard fireplace, a tile fireplace surround, a wall-mounted tv and brown floor.
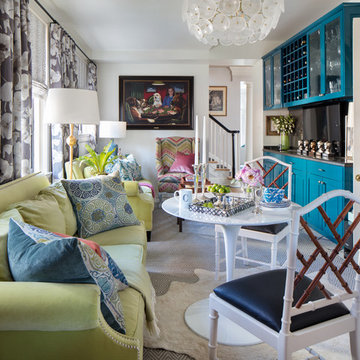
Gordon Gregory Photography
Mid-sized eclectic family room in Richmond with ceramic floors, white floor, a home bar, white walls, no fireplace and a wall-mounted tv.
Mid-sized eclectic family room in Richmond with ceramic floors, white floor, a home bar, white walls, no fireplace and a wall-mounted tv.
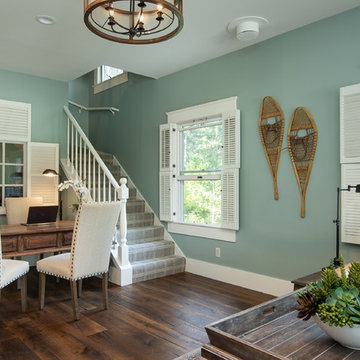
Photography by Tahoe Real Estate Photography
Photo of a mid-sized country open concept family room in Other with green walls, medium hardwood floors, no fireplace, a wall-mounted tv and brown floor.
Photo of a mid-sized country open concept family room in Other with green walls, medium hardwood floors, no fireplace, a wall-mounted tv and brown floor.
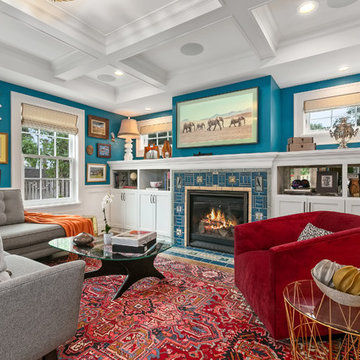
360-Vip Photography - Dean Riedel
Schrader & Co - Remodeler
Design ideas for a mid-sized eclectic family room in Minneapolis with blue walls, a standard fireplace, a tile fireplace surround, a wall-mounted tv, a library and medium hardwood floors.
Design ideas for a mid-sized eclectic family room in Minneapolis with blue walls, a standard fireplace, a tile fireplace surround, a wall-mounted tv, a library and medium hardwood floors.
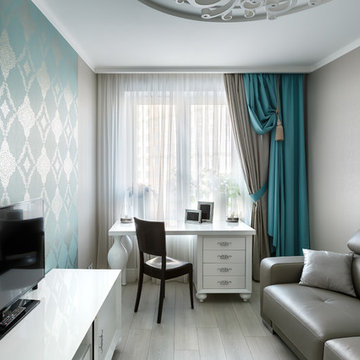
Иван Сорокин
This is an example of a small transitional enclosed family room in Saint Petersburg with blue walls, laminate floors, no fireplace, a freestanding tv and grey floor.
This is an example of a small transitional enclosed family room in Saint Petersburg with blue walls, laminate floors, no fireplace, a freestanding tv and grey floor.
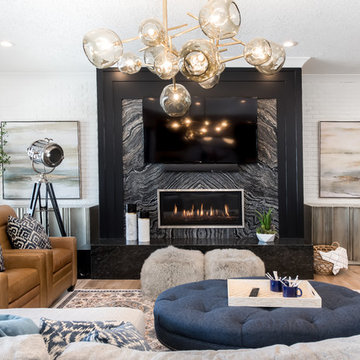
FX Home Tours
Interior Design: Osmond Design
Inspiration for a mid-sized transitional enclosed family room in Salt Lake City with a home bar, white walls, light hardwood floors, a ribbon fireplace, a stone fireplace surround, a wall-mounted tv and brown floor.
Inspiration for a mid-sized transitional enclosed family room in Salt Lake City with a home bar, white walls, light hardwood floors, a ribbon fireplace, a stone fireplace surround, a wall-mounted tv and brown floor.
Mid-sized and Small Family Room Design Photos
3
