Mid-sized Arts and Crafts Living Room Design Photos
Refine by:
Budget
Sort by:Popular Today
141 - 160 of 4,466 photos
Item 1 of 3
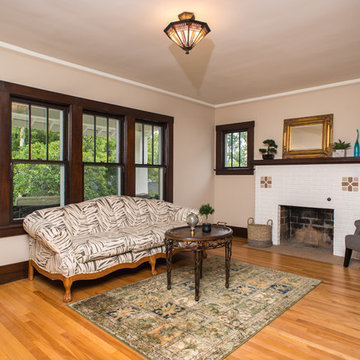
Fully renovated living room in the Ann Arbor Historic District. This home was originally built in 1921 and renovated in 2014.
Inspiration for a mid-sized arts and crafts formal enclosed living room in Detroit with beige walls, a stone fireplace surround, medium hardwood floors and a standard fireplace.
Inspiration for a mid-sized arts and crafts formal enclosed living room in Detroit with beige walls, a stone fireplace surround, medium hardwood floors and a standard fireplace.

Adding a color above wood paneling can make the room look taller and lighter.
Design ideas for a mid-sized arts and crafts enclosed living room in New York with grey walls, brown floor and panelled walls.
Design ideas for a mid-sized arts and crafts enclosed living room in New York with grey walls, brown floor and panelled walls.
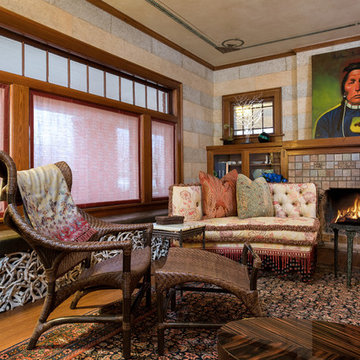
"I have about 25 of my closest friends to seat in this room every Friday evening after dinner," she reported, "not sure how to pull that off..."
I do. ...Gotta have a bit of Western Lodge Style in the mix, do you? What would the Metropolitan Museum of Art find interesting as a nod to that aesthetic, only modernized in some way? Maybe if I take sustainably harvested deer antlers and compact them tightly, then section off the whole piece like a long rice crispy treat, capped with leather that's adorned with gilded tooling to match the stencil work on the ceiling recreated from photo documents?
Done. Pack 'em in, Nancy! Plenty of room for everyone.
Photography by Steve Voelker
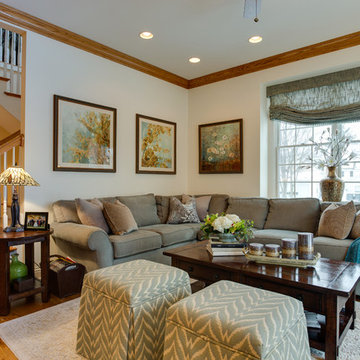
As part of our Desk Area Remodel project we also updated this Palatine living room as well. Using all custom fabrics we added a sectional sofa, the two ottomans, the roman shade, drapery panels and area rug, The staircase is visible to the rest of the home so we add wallpaper to the window wall as a nice eye-catching accent. New artwork, lighting and accessories completed the space.
K & G Photography
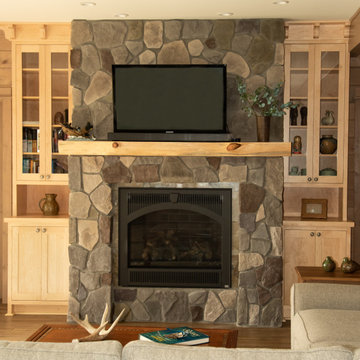
The room did not have a fireplace prior to renovation. Positive Chimney & Fireplace did the fireplace with cultured stone and a custom pine mantle. Built-ins on either side of the fireplace complete the room.
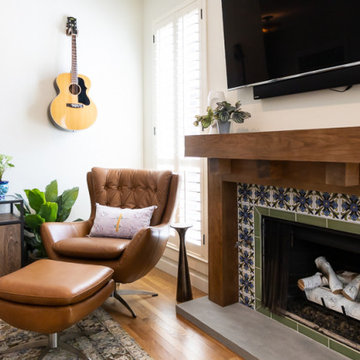
Inspiration for a mid-sized arts and crafts formal open concept living room in Dallas with white walls, medium hardwood floors, a standard fireplace, a tile fireplace surround, a wall-mounted tv and wallpaper.
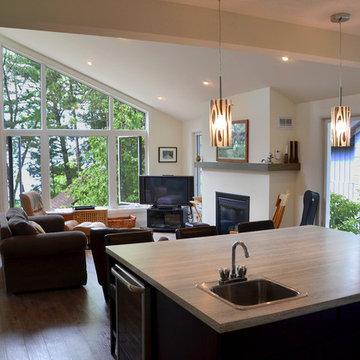
Inspiration for a mid-sized arts and crafts open concept living room in Toronto with white walls, dark hardwood floors, a standard fireplace, a plaster fireplace surround, a freestanding tv and brown floor.
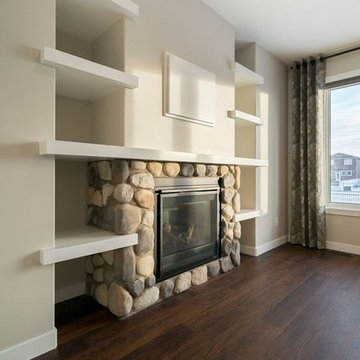
The river rock clads this gas fireplace giving it a very rustic yet comfortable feel. The custom built-ins finish off the fireplace nicely and are a great focal point for this room.
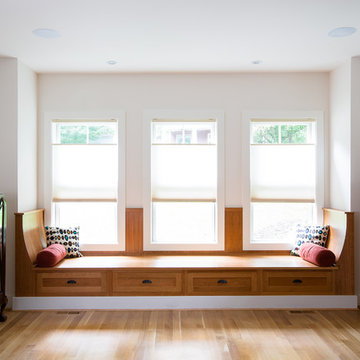
Design ideas for a mid-sized arts and crafts open concept living room in Atlanta with a library, no tv, medium hardwood floors, a standard fireplace and a stone fireplace surround.
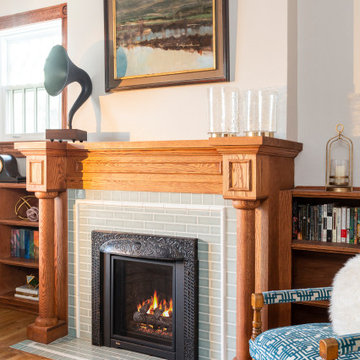
Forge your dream craftsman fireplace by adding borders of color and trim. This fireplace incorporates our subtle green Salton Sea glaze in two shapes and patterns that are brought together by a band of white trim tile.
DESIGN
TVL Creative
PHOTOS
Jess Blackwell Photography
Tile Shown: 1x6 Flat Liner & 1x6 ROund Liner in Frost; 3x3 & 2x6 in Salton Sea
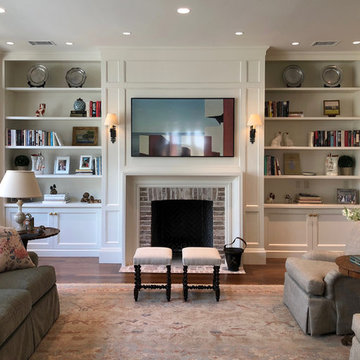
Mid-sized arts and crafts open concept living room in Houston with beige walls, dark hardwood floors, a standard fireplace, a brick fireplace surround, a wall-mounted tv and brown floor.
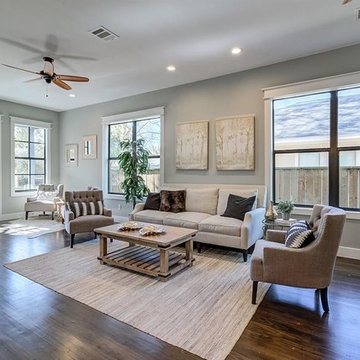
Har.com
Design ideas for a mid-sized arts and crafts open concept living room in Houston with grey walls, dark hardwood floors, no fireplace, a wall-mounted tv and brown floor.
Design ideas for a mid-sized arts and crafts open concept living room in Houston with grey walls, dark hardwood floors, no fireplace, a wall-mounted tv and brown floor.
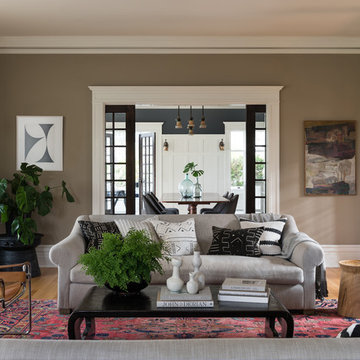
Haris Kenjar Photography and Design
Inspiration for a mid-sized arts and crafts formal open concept living room in Seattle with grey walls, medium hardwood floors, no fireplace, no tv and beige floor.
Inspiration for a mid-sized arts and crafts formal open concept living room in Seattle with grey walls, medium hardwood floors, no fireplace, no tv and beige floor.
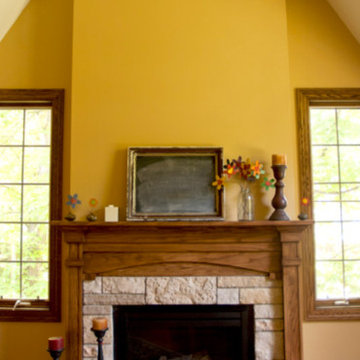
This is an example of a mid-sized arts and crafts formal open concept living room in Chicago with yellow walls, dark hardwood floors, a standard fireplace, a stone fireplace surround, no tv and brown floor.
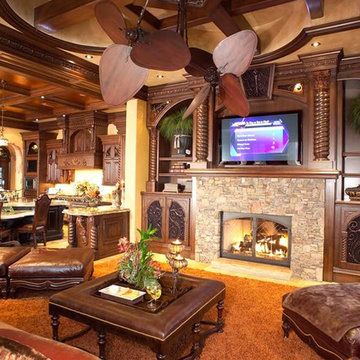
Mid-sized arts and crafts enclosed living room in Denver with brown walls, carpet, a standard fireplace, a stone fireplace surround, a wall-mounted tv and beige floor.
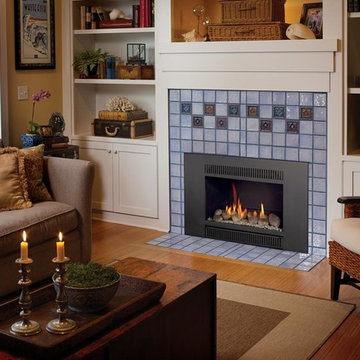
Photo of a mid-sized arts and crafts formal enclosed living room in Sacramento with yellow walls, light hardwood floors, a standard fireplace, a metal fireplace surround, no tv and beige floor.
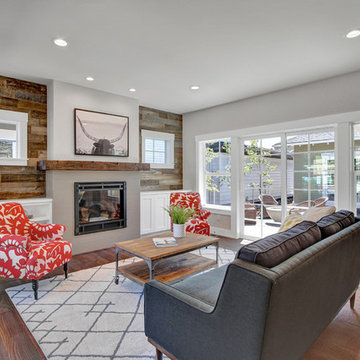
Matt Garner
This is an example of a mid-sized arts and crafts open concept living room in Other with grey walls, medium hardwood floors, a standard fireplace, a tile fireplace surround, no tv and brown floor.
This is an example of a mid-sized arts and crafts open concept living room in Other with grey walls, medium hardwood floors, a standard fireplace, a tile fireplace surround, no tv and brown floor.
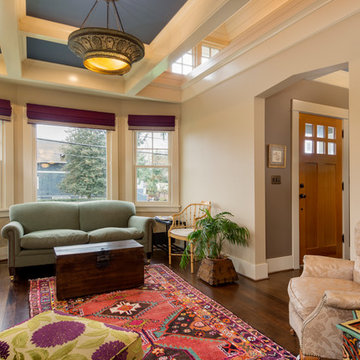
New box beam ceiling and newly exposed gable windows at peak of house. Transition of molding and drywall remedied through the application of shiplap on the exposed peak ceiling and walls. Boxbeams needed to be problem-solved from original architectural design once under construction. Super gratifying to be part of the team to remedy the design!
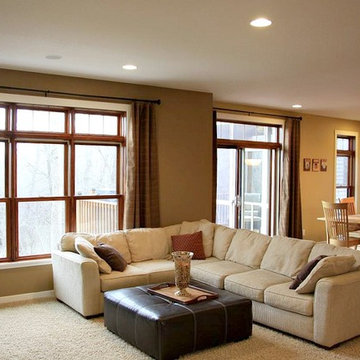
Living Room 19x16
Dining Room 17x11
Kitchen 16x10
Custom 2- story craftsman style single family home. 4,200 sq ft 4 bed, 4 bath, 4 car, Hardwood floors, ceramic tile, 9’ ceilings, crown molding, knotty alder cab, white enamel ww, SS appl. Wet bar, theatre room, in floor heat, sound, security, screen porch, sprinkler, stone fireplace.
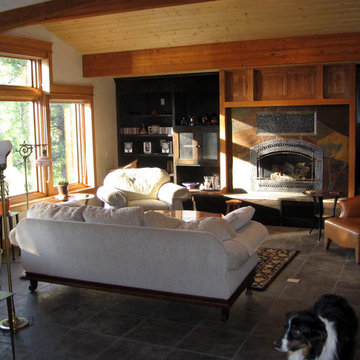
Slate floor living room with custom fireplace and cabinet wall.
Mid-sized arts and crafts open concept living room in Seattle with white walls, slate floors and a stone fireplace surround.
Mid-sized arts and crafts open concept living room in Seattle with white walls, slate floors and a stone fireplace surround.
Mid-sized Arts and Crafts Living Room Design Photos
8