Mid-sized Bathroom Design Ideas with a Corner Tub
Refine by:
Budget
Sort by:Popular Today
1 - 20 of 7,734 photos
Item 1 of 3

A residential project located in Elsternwick. Oozing retro characteristics, this nostalgic colour palette brings a contemporary flair to the bathroom. The new space poses a strong personality and sense of individuality. Behind this stylised space is a hard-wearing functionality suited to a young family.

Design ideas for a mid-sized contemporary master bathroom in Sydney with beaded inset cabinets, grey cabinets, a corner tub, a shower/bathtub combo, a one-piece toilet, beige tile, porcelain tile, porcelain floors, an undermount sink, engineered quartz benchtops, white floor, an open shower, white benchtops, a single vanity and a floating vanity.

Inspiration for a mid-sized contemporary master bathroom in Sydney with dark wood cabinets, a corner tub, a corner shower, yellow tile, mosaic tile, yellow walls, porcelain floors, a vessel sink, solid surface benchtops, grey floor, a hinged shower door, beige benchtops, a niche, a double vanity, a floating vanity and flat-panel cabinets.

To meet the client‘s brief and maintain the character of the house it was decided to retain the existing timber framed windows and VJ timber walling above tiles.
The client loves green and yellow, so a patterned floor tile including these colours was selected, with two complimentry subway tiles used for the walls up to the picture rail. The feature green tile used in the back of the shower. A playful bold vinyl wallpaper was installed in the bathroom and above the dado rail in the toilet. The corner back to wall bath, brushed gold tapware and accessories, wall hung custom vanity with Davinci Blanco stone bench top, teardrop clearstone basin, circular mirrored shaving cabinet and antique brass wall sconces finished off the look.
The picture rail in the high section was painted in white to match the wall tiles and the above VJ‘s were painted in Dulux Triamble to match the custom vanity 2 pak finish. This colour framed the small room and with the high ceilings softened the space and made it more intimate. The timber window architraves were retained, whereas the architraves around the entry door were painted white to match the wall tiles.
The adjacent toilet was changed to an in wall cistern and pan with tiles, wallpaper, accessories and wall sconces to match the bathroom
Overall, the design allowed open easy access, modernised the space and delivered the wow factor that the client was seeking.

This home renovation project transformed unused, unfinished spaces into vibrant living areas. Each exudes elegance and sophistication, offering personalized design for unforgettable family moments.
Step into luxury with this master bathroom boasting double vanities, oversized mirrors, a freestanding tub, and a spacious shower area. Elegant tiles adorn every surface, creating a serene sanctuary for relaxation and rejuvenation.
Project completed by Wendy Langston's Everything Home interior design firm, which serves Carmel, Zionsville, Fishers, Westfield, Noblesville, and Indianapolis.
For more about Everything Home, see here: https://everythinghomedesigns.com/
To learn more about this project, see here: https://everythinghomedesigns.com/portfolio/fishers-chic-family-home-renovation/
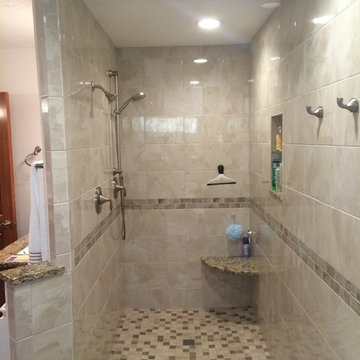
This is the new walk in shower with no door. large enough for two people to shower with two separate shower heads.
Design ideas for a mid-sized transitional master bathroom in Columbus with granite benchtops, a corner tub, an open shower, beige tile, ceramic tile and ceramic floors.
Design ideas for a mid-sized transitional master bathroom in Columbus with granite benchtops, a corner tub, an open shower, beige tile, ceramic tile and ceramic floors.
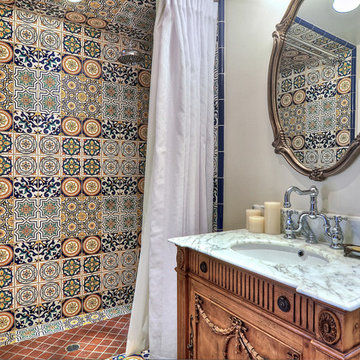
Mid-sized mediterranean 3/4 bathroom in Orange County with an undermount sink, medium wood cabinets, a curbless shower, multi-coloured tile, raised-panel cabinets, a corner tub, a one-piece toilet, mosaic tile, grey walls, light hardwood floors, granite benchtops, a shower curtain and grey benchtops.
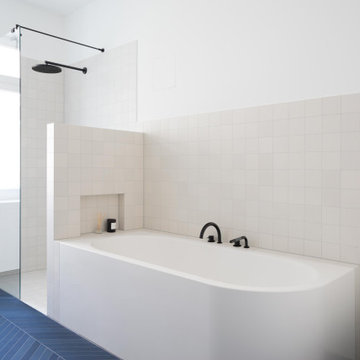
Wir haben uns gefreut, mit einem Kunden am Traumhauptbad zu arbeiten, das alle Werte eines echten MYKILOS-Designs vereint. Jeder Aspekt des Raumes wird nach Maß gefertigt, vom Waschbecken über die Wanne bis hin zur Schreinerei. Die Feinsteinzeugfliesen sind von Mutina – ein dunkelblauer Chevronboden und weiße Fliesenwände – jedes Stück wurde mit 15 gleichfarbigen Farbtönen gestaltet. Die klare Ästhetik wird durch die klassische Vola Sanitärkeramik unterstrichen, die ursprünglich von Arne Jacobsen entworfen wurde. Das Projekt bot eine wunderbare Gelegenheit, unsere Liebe zum Minimalismus und zur Moderne mit unserer Leidenschaft für echte, hochwertige Handwerkskunst zu verbinden. Weitere Projekte hier.
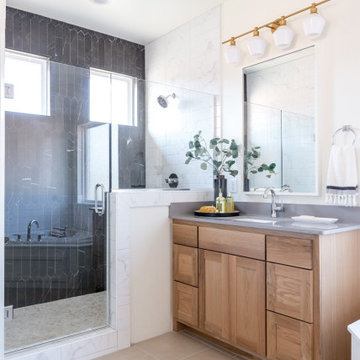
Modern Farmhouse Master Bathroom Stained Cabinets
This is an example of a mid-sized country master bathroom in Oklahoma City with shaker cabinets, light wood cabinets, a corner tub, an alcove shower, a one-piece toilet, white tile, subway tile, black walls, marble floors, an undermount sink, engineered quartz benchtops, beige floor, a hinged shower door and white benchtops.
This is an example of a mid-sized country master bathroom in Oklahoma City with shaker cabinets, light wood cabinets, a corner tub, an alcove shower, a one-piece toilet, white tile, subway tile, black walls, marble floors, an undermount sink, engineered quartz benchtops, beige floor, a hinged shower door and white benchtops.
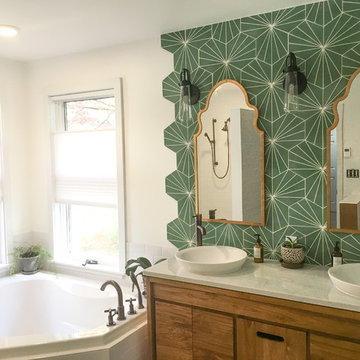
This was such a fun bathroom and client. Zia Tile is incredible
This is an example of a mid-sized eclectic master bathroom in Philadelphia with furniture-like cabinets, medium wood cabinets, green tile, white walls, porcelain floors, a vessel sink, quartzite benchtops, grey floor, white benchtops and a corner tub.
This is an example of a mid-sized eclectic master bathroom in Philadelphia with furniture-like cabinets, medium wood cabinets, green tile, white walls, porcelain floors, a vessel sink, quartzite benchtops, grey floor, white benchtops and a corner tub.
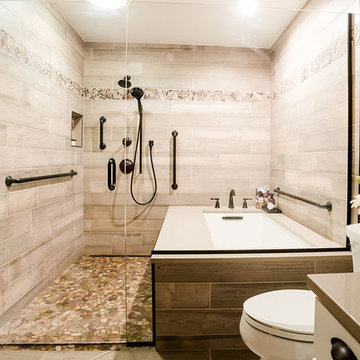
This master bath remodel features a beautiful corner tub inside a walk-in shower. The side of the tub also doubles as a shower bench and has access to multiple grab bars for easy accessibility and an aging in place lifestyle. With beautiful wood grain porcelain tile in the flooring and shower surround, and venetian pebble accents and shower pan, this updated bathroom is the perfect mix of function and luxury.
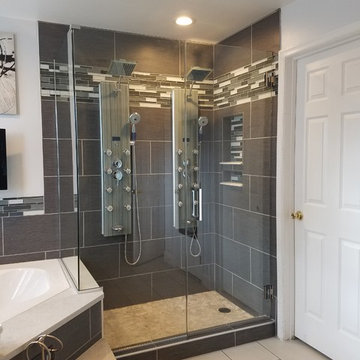
Using a sleek design with minimal clips and attachment points between the panels and wall, this enclosure really shows off the King and Queens contemporary showers.
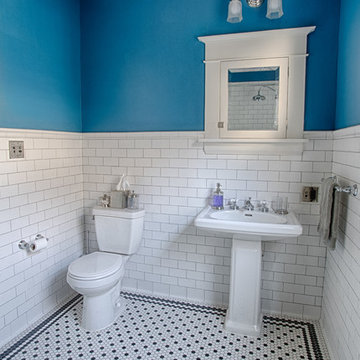
The bathroom layout was changed, opening up and simplifying the space. New fixtures were chosen to blend well with the vintage aesthetic.
The tile flows seamlessly from the hand-set 1" hex pattern in the floor to the cove base, subway, and picture rail, all in a matte-finish ceramic tile.
We built the medicine cabinet to match the windows of the house as well as the cabinets George Ramos Woodworking built for the kitchen and sunroom.
Photo: Jeff Schwilk

Main Bathroom
Inspiration for a mid-sized modern kids bathroom in Sydney with flat-panel cabinets, light wood cabinets, a corner tub, an alcove shower, beige tile, a vessel sink, grey floor, a hinged shower door, white benchtops, a niche, a single vanity and a floating vanity.
Inspiration for a mid-sized modern kids bathroom in Sydney with flat-panel cabinets, light wood cabinets, a corner tub, an alcove shower, beige tile, a vessel sink, grey floor, a hinged shower door, white benchtops, a niche, a single vanity and a floating vanity.
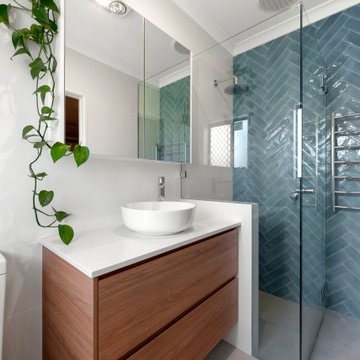
An ensuite with a tranquil feature wall and stunning custom floating cabinets. Combining the spacious draws and mirror cabinet this space has more storage than you first realise. Clean lines and a calming sensation, a relaxing retreat for morning and night.
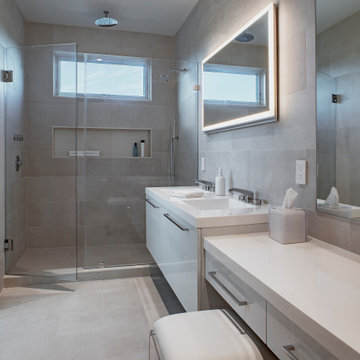
AJI worked with a family of five to design their dream beach home filled with personality and charm. We chose a soft, peaceful neutral palette to create a bright, airy appeal. The open-concept kitchen and living area offer plenty of space for entertaining. In the kitchen, we selected beautiful sand-colored cabinets in the kitchen to recreate a beachy vibe. The client's treasured artworks were incorporated into the decor, creating stunning focal points throughout the home. The gorgeous roof deck offers beautiful views from the bay to the beach. We added comfortable furniture, a bar, and barbecue areas, ensuring this is the favorite hangout spot for family and friends.
---
Project designed by Long Island interior design studio Annette Jaffe Interiors. They serve Long Island including the Hamptons, as well as NYC, the tri-state area, and Boca Raton, FL.
For more about Annette Jaffe Interiors, click here:
https://annettejaffeinteriors.com/
To learn more about this project, click here:
https://www.annettejaffeinteriors.com/residential-portfolio/long-island-family-beach-house/

Libby's first solo project that she worked hand in hand with Tschida Construction on. Water damage and (horrible) layout led to a complete redesign. They saved the budget by leaving the bathtub and made sure it now only made sense in the layout, but in the aesthetics too.
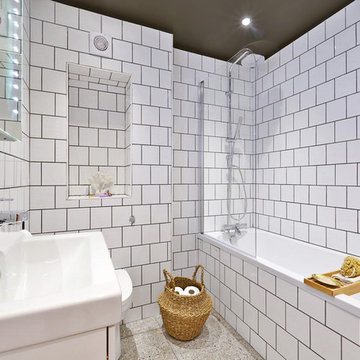
Bathroom walls are clad with white square tiles corresponding with the original 1980’s style we’ve found in the flat and complimented with large scale terrazzo floor tiles that proved to be just perfect for this setting.
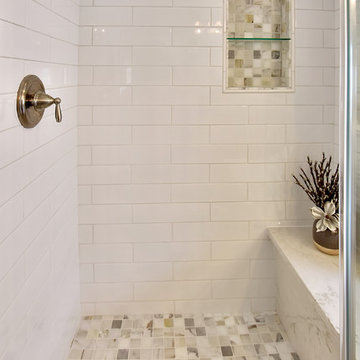
Michele Wright
Design ideas for a mid-sized transitional master bathroom in Tampa with raised-panel cabinets, white cabinets, a corner tub, an alcove shower, white tile, ceramic tile, grey walls, dark hardwood floors, an undermount sink, engineered quartz benchtops, brown floor, a hinged shower door and white benchtops.
Design ideas for a mid-sized transitional master bathroom in Tampa with raised-panel cabinets, white cabinets, a corner tub, an alcove shower, white tile, ceramic tile, grey walls, dark hardwood floors, an undermount sink, engineered quartz benchtops, brown floor, a hinged shower door and white benchtops.
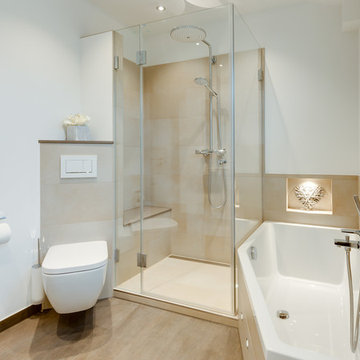
In der Dusche sorgt der integrierte Duschsitz für Sicherheit und Komfort. Die Duschsitzfläche wurde ebenso wie die Fensterbank und die Regalablage über dem WC aus stilvollem Quarzstein konzipiert.
Mid-sized Bathroom Design Ideas with a Corner Tub
1

