Mid-sized Bathroom Design Ideas with Granite Benchtops
Refine by:
Budget
Sort by:Popular Today
61 - 80 of 46,745 photos
Item 1 of 3
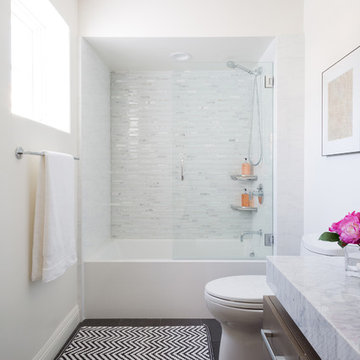
In this guest bathroom, the combination of stone and wood creates a modern yet inviting space. A free standing vanity with wood cabinets and a marble pedestal sink with coordinating mirror compliment the stone floor and marble wall tiles.
Photos by Amy Bartlam.
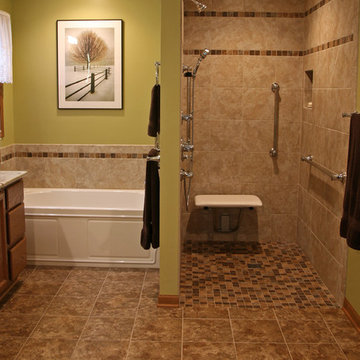
In every project we complete, design, form, function and safety are all important aspects to a successful space plan.
For these homeowners, it was an absolute must. The family had some unique needs that needed to be addressed. As physical abilities continued to change, the accessibility and safety in their master bathroom was a significant concern.
The layout of the bathroom was the first to change. We swapped places with the tub and vanity to give better access to both. A beautiful chrome grab bar was added along with matching towel bar and towel ring.
The vanity was changed out and now featured an angled cut-out for easy access for a wheelchair to pull completely up to the sink while protecting knees and legs from exposed plumbing and looking gorgeous doing it.
The toilet came out of the corner and we eliminated the privacy wall, giving it far easier access with a wheelchair. The original toilet was in great shape and we were able to reuse it. But now, it is equipped with much-needed chrome grab bars for added safety and convenience.
The shower was moved and reconstructed to allow for a larger walk-in tile shower with stylish chrome grab bars, an adjustable handheld showerhead and a comfortable fold-down shower bench – proving a bathroom can (and should) be functionally safe AND aesthetically beautiful at the same time.
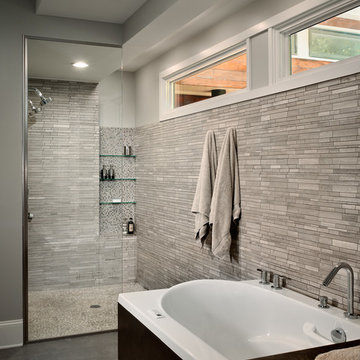
Thomas Watkins
This is an example of a mid-sized modern master bathroom in Atlanta with flat-panel cabinets, grey cabinets, a drop-in tub, a curbless shower, a one-piece toilet, gray tile, porcelain tile, grey walls, porcelain floors, an undermount sink and granite benchtops.
This is an example of a mid-sized modern master bathroom in Atlanta with flat-panel cabinets, grey cabinets, a drop-in tub, a curbless shower, a one-piece toilet, gray tile, porcelain tile, grey walls, porcelain floors, an undermount sink and granite benchtops.
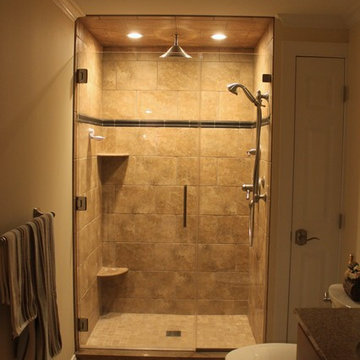
Shower with Rainfall Shower Head
This is an example of a mid-sized traditional 3/4 bathroom in Philadelphia with raised-panel cabinets, dark wood cabinets, an alcove shower, a two-piece toilet, ceramic tile, beige walls, ceramic floors, an undermount sink, granite benchtops, beige floor, a hinged shower door and beige tile.
This is an example of a mid-sized traditional 3/4 bathroom in Philadelphia with raised-panel cabinets, dark wood cabinets, an alcove shower, a two-piece toilet, ceramic tile, beige walls, ceramic floors, an undermount sink, granite benchtops, beige floor, a hinged shower door and beige tile.
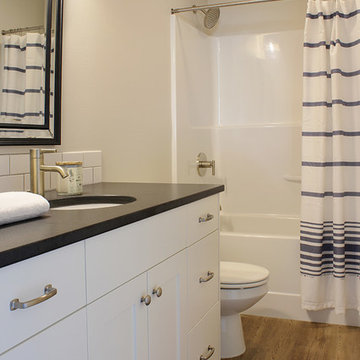
Photo of a mid-sized arts and crafts bathroom in Seattle with an undermount sink, shaker cabinets, white cabinets, granite benchtops, an alcove tub, an alcove shower, a one-piece toilet, white tile, subway tile, grey walls and vinyl floors.
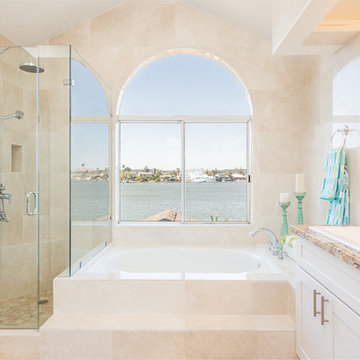
master bath room with white shaker cabinets, golden persia eased edge granite, limestone wall and floor tile, amazing water views
Mid-sized contemporary master bathroom in San Francisco with a drop-in sink, shaker cabinets, white cabinets, granite benchtops, a drop-in tub, a corner shower, a two-piece toilet, beige tile, ceramic tile, beige walls and travertine floors.
Mid-sized contemporary master bathroom in San Francisco with a drop-in sink, shaker cabinets, white cabinets, granite benchtops, a drop-in tub, a corner shower, a two-piece toilet, beige tile, ceramic tile, beige walls and travertine floors.
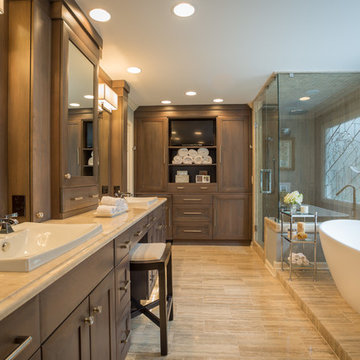
The goal of this master bath transformation was to stay within existing footprint and improve the look, storage and functionality of the master bath. Right Wall: Along the right wall, designers gain footage and enlarge both the shower and water closet by replacing the existing tub and outdated surround with a freestanding Roman soaking tub. They use glass shower walls so natural light can illuminate the formerly dark, enclosed corner shower. From the footage gained from the tub area, designers add a toiletry closet in the water closet. They integrate the room's trim and window's valance to conceal a dropdown privacy shade over the leaded glass window behind the tub. Left Wall: A sink area originally located along the back wall is reconfigured into a symmetrical double-sink vanity along the left wall. Both sink mirrors are flanked by shelves of storage hidden behind tall, slender doors that are configured in the vanity to mimic columns. Back Wall: The back wall unit is built for storage and display, plus it houses a television that intentionally blends into the deep coloration of the millwork. The positioning of the television allows it to be watched from multiple vantage points – even from the shower. An under counter refrigerator is located in the lower left portion of unit.
Anthony Bonisolli Photography
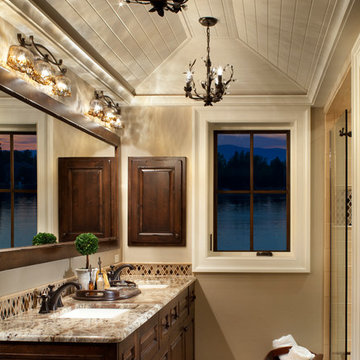
Design ideas for a mid-sized traditional master bathroom in Other with raised-panel cabinets, dark wood cabinets, a double shower, a one-piece toilet, glass tile, beige walls, ceramic floors, an undermount sink and granite benchtops.
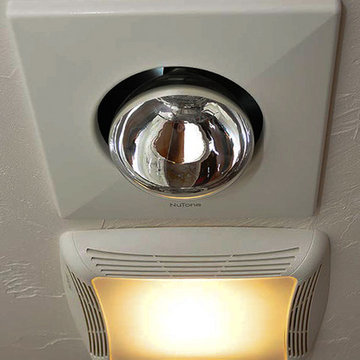
This bathroom community project remodel was designed by Jeff from our Manchester showroom and Building Home for Dreams for Marines organization. This remodel features six drawer and one door vanity with recessed panel door style and brown stain finish. It also features matching medicine cabinet frame, a granite counter top with a yellow color and standard square edge. Other features include shower unit with seat, handicap accessible shower base and chrome plumbing fixtures and hardware.
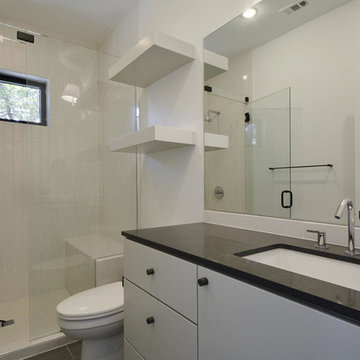
guest bathroom
Design ideas for a mid-sized contemporary 3/4 bathroom in Austin with flat-panel cabinets, white cabinets, an alcove shower, a two-piece toilet, white tile, porcelain tile, white walls, porcelain floors, an undermount sink, granite benchtops, grey floor, a hinged shower door and black benchtops.
Design ideas for a mid-sized contemporary 3/4 bathroom in Austin with flat-panel cabinets, white cabinets, an alcove shower, a two-piece toilet, white tile, porcelain tile, white walls, porcelain floors, an undermount sink, granite benchtops, grey floor, a hinged shower door and black benchtops.
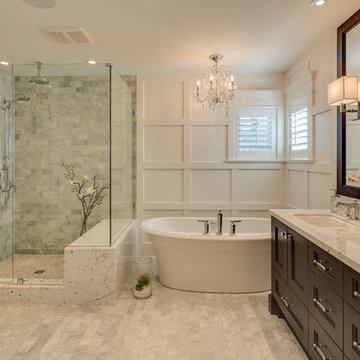
award winning builder, double sink, two sinks, framed mirror, luxurious, crystal chandelier, potlight, rainhead, white trim
Mid-sized traditional master bathroom in Vancouver with an undermount sink, recessed-panel cabinets, dark wood cabinets, granite benchtops, a freestanding tub, a corner shower, gray tile, ceramic tile, white walls and porcelain floors.
Mid-sized traditional master bathroom in Vancouver with an undermount sink, recessed-panel cabinets, dark wood cabinets, granite benchtops, a freestanding tub, a corner shower, gray tile, ceramic tile, white walls and porcelain floors.
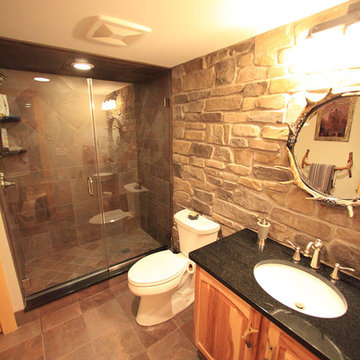
Custom Basement Renovation | Hickory | Bathroom
This is an example of a mid-sized country 3/4 bathroom in Philadelphia with raised-panel cabinets, medium wood cabinets, an alcove shower, a two-piece toilet, black tile, brown tile, gray tile, stone tile, grey walls, ceramic floors, an undermount sink and granite benchtops.
This is an example of a mid-sized country 3/4 bathroom in Philadelphia with raised-panel cabinets, medium wood cabinets, an alcove shower, a two-piece toilet, black tile, brown tile, gray tile, stone tile, grey walls, ceramic floors, an undermount sink and granite benchtops.
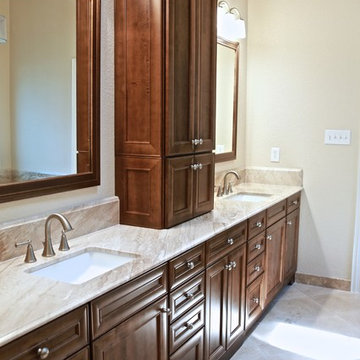
MASTER BATH VANITY
Mid-sized transitional master bathroom in Dallas with an undermount sink, recessed-panel cabinets, dark wood cabinets, granite benchtops, a drop-in tub, a corner shower, beige tile, stone slab, beige walls and travertine floors.
Mid-sized transitional master bathroom in Dallas with an undermount sink, recessed-panel cabinets, dark wood cabinets, granite benchtops, a drop-in tub, a corner shower, beige tile, stone slab, beige walls and travertine floors.
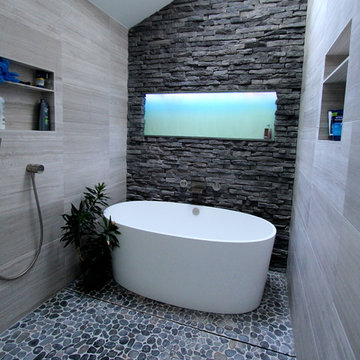
The goal of this project was to upgrade the builder grade finishes and create an ergonomic space that had a contemporary feel. This bathroom transformed from a standard, builder grade bathroom to a contemporary urban oasis. This was one of my favorite projects, I know I say that about most of my projects but this one really took an amazing transformation. By removing the walls surrounding the shower and relocating the toilet it visually opened up the space. Creating a deeper shower allowed for the tub to be incorporated into the wet area. Adding a LED panel in the back of the shower gave the illusion of a depth and created a unique storage ledge. A custom vanity keeps a clean front with different storage options and linear limestone draws the eye towards the stacked stone accent wall.
Houzz Write Up: https://www.houzz.com/magazine/inside-houzz-a-chopped-up-bathroom-goes-streamlined-and-swank-stsetivw-vs~27263720
The layout of this bathroom was opened up to get rid of the hallway effect, being only 7 foot wide, this bathroom needed all the width it could muster. Using light flooring in the form of natural lime stone 12x24 tiles with a linear pattern, it really draws the eye down the length of the room which is what we needed. Then, breaking up the space a little with the stone pebble flooring in the shower, this client enjoyed his time living in Japan and wanted to incorporate some of the elements that he appreciated while living there. The dark stacked stone feature wall behind the tub is the perfect backdrop for the LED panel, giving the illusion of a window and also creates a cool storage shelf for the tub. A narrow, but tasteful, oval freestanding tub fit effortlessly in the back of the shower. With a sloped floor, ensuring no standing water either in the shower floor or behind the tub, every thought went into engineering this Atlanta bathroom to last the test of time. With now adequate space in the shower, there was space for adjacent shower heads controlled by Kohler digital valves. A hand wand was added for use and convenience of cleaning as well. On the vanity are semi-vessel sinks which give the appearance of vessel sinks, but with the added benefit of a deeper, rounded basin to avoid splashing. Wall mounted faucets add sophistication as well as less cleaning maintenance over time. The custom vanity is streamlined with drawers, doors and a pull out for a can or hamper.
A wonderful project and equally wonderful client. I really enjoyed working with this client and the creative direction of this project.
Brushed nickel shower head with digital shower valve, freestanding bathtub, curbless shower with hidden shower drain, flat pebble shower floor, shelf over tub with LED lighting, gray vanity with drawer fronts, white square ceramic sinks, wall mount faucets and lighting under vanity. Hidden Drain shower system. Atlanta Bathroom.
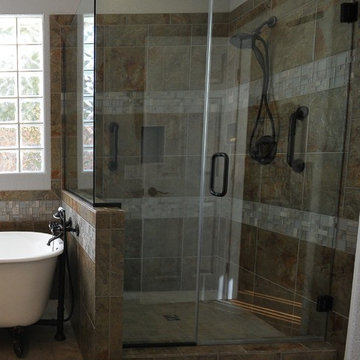
After photo of shower. Removal of the bench/shelf resulted in a net gain of 8" in the shower making if feel more open and less confined. The clear 3/8" glass enclosure using little metal added the feeling of more depth and expanse to the space. Where necessary bronze metal was used to match the bronze fixtures.
Photo by: Chiemi Photography
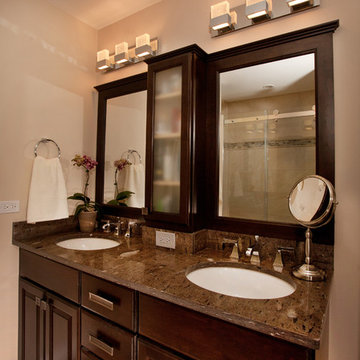
Brad Baskin Photography
Mid-sized transitional master bathroom in Chicago with an undermount sink, recessed-panel cabinets, dark wood cabinets, granite benchtops, an alcove shower, a two-piece toilet, beige tile, porcelain tile, beige walls and porcelain floors.
Mid-sized transitional master bathroom in Chicago with an undermount sink, recessed-panel cabinets, dark wood cabinets, granite benchtops, an alcove shower, a two-piece toilet, beige tile, porcelain tile, beige walls and porcelain floors.
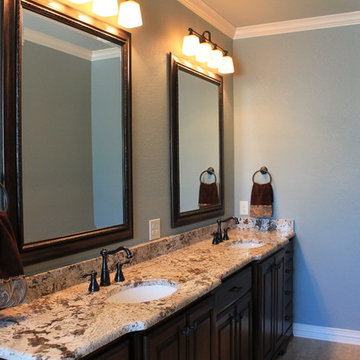
Beautiful granite countertops and double vanity in this custom home. www.mckinneyhomesllc.com
Photo of a mid-sized traditional bathroom in Dallas with raised-panel cabinets, dark wood cabinets, granite benchtops, grey walls and an undermount sink.
Photo of a mid-sized traditional bathroom in Dallas with raised-panel cabinets, dark wood cabinets, granite benchtops, grey walls and an undermount sink.
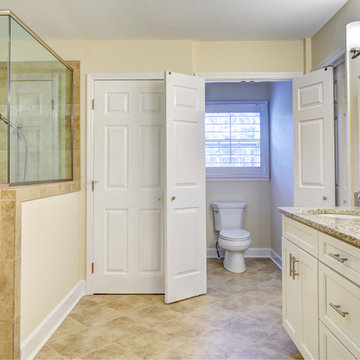
Chris Luker Photography
Inspiration for a mid-sized traditional master bathroom in Birmingham with an undermount sink, shaker cabinets, white cabinets, granite benchtops, a corner shower, a two-piece toilet, beige tile, porcelain tile, beige walls, porcelain floors, beige floor and a hinged shower door.
Inspiration for a mid-sized traditional master bathroom in Birmingham with an undermount sink, shaker cabinets, white cabinets, granite benchtops, a corner shower, a two-piece toilet, beige tile, porcelain tile, beige walls, porcelain floors, beige floor and a hinged shower door.
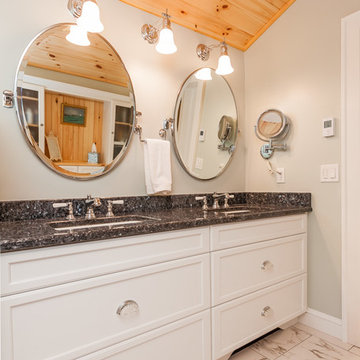
Sandi Lanigan Interiors
Beck Photography
Mid-sized traditional master bathroom in Boston with an undermount sink, recessed-panel cabinets, white cabinets, granite benchtops, white tile, porcelain tile, an alcove tub, a shower/bathtub combo, grey walls and a hinged shower door.
Mid-sized traditional master bathroom in Boston with an undermount sink, recessed-panel cabinets, white cabinets, granite benchtops, white tile, porcelain tile, an alcove tub, a shower/bathtub combo, grey walls and a hinged shower door.
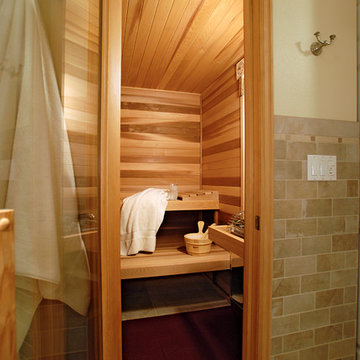
Basement Renovation
Photos: Rebecca Zurstadt-Peterson
Mid-sized traditional bathroom in Portland with shaker cabinets, medium wood cabinets, a one-piece toilet, gray tile, stone tile, beige walls, porcelain floors, an undermount sink, granite benchtops and with a sauna.
Mid-sized traditional bathroom in Portland with shaker cabinets, medium wood cabinets, a one-piece toilet, gray tile, stone tile, beige walls, porcelain floors, an undermount sink, granite benchtops and with a sauna.
Mid-sized Bathroom Design Ideas with Granite Benchtops
4