Mid-sized Bathroom Design Ideas with Granite Benchtops
Refine by:
Budget
Sort by:Popular Today
121 - 140 of 46,745 photos
Item 1 of 3
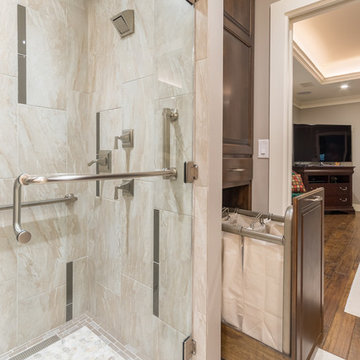
Christopher Davison, AIA
This is an example of a mid-sized traditional master bathroom in Austin with an undermount sink, raised-panel cabinets, medium wood cabinets, granite benchtops, a curbless shower, gray tile, glass tile, beige walls, porcelain floors and a laundry.
This is an example of a mid-sized traditional master bathroom in Austin with an undermount sink, raised-panel cabinets, medium wood cabinets, granite benchtops, a curbless shower, gray tile, glass tile, beige walls, porcelain floors and a laundry.
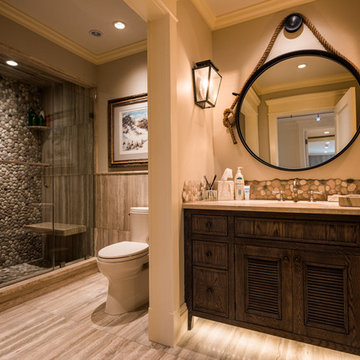
Photo of a mid-sized country 3/4 bathroom in New York with beaded inset cabinets, dark wood cabinets, an alcove shower, a two-piece toilet, beige tile, pebble tile, beige walls, ceramic floors, an undermount sink and granite benchtops.
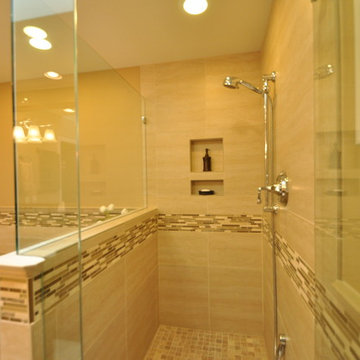
Steilacoom Master Bath Remodel
Photo of a mid-sized traditional master bathroom in Seattle with an undermount sink, raised-panel cabinets, medium wood cabinets, granite benchtops, an undermount tub, a corner shower, a two-piece toilet, beige tile, porcelain tile, beige walls and porcelain floors.
Photo of a mid-sized traditional master bathroom in Seattle with an undermount sink, raised-panel cabinets, medium wood cabinets, granite benchtops, an undermount tub, a corner shower, a two-piece toilet, beige tile, porcelain tile, beige walls and porcelain floors.
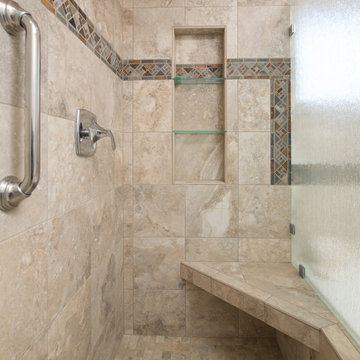
This San Diego master bathroom remodel features a Starmark Maple Stratford caramel Chocolate vanity with granite top with a waterfall edge, his and hers undercount sinks and Eva single handle fixtures. The shower has a bench corner seat with Pergamo Naturale tile and a glazed sliced pebble in the shower.
www.remodelworks.com
Photography by Scott Basile
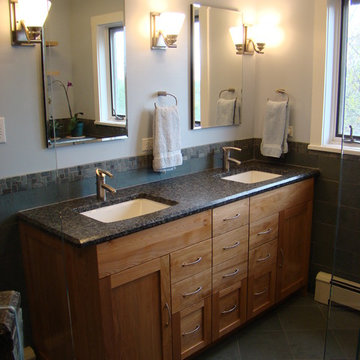
Photos by Robin Amorello, CKD CAPS
This is an example of a mid-sized arts and crafts 3/4 bathroom in Portland Maine with an undermount sink, shaker cabinets, medium wood cabinets, granite benchtops, a two-piece toilet, multi-coloured tile, stone tile, white walls and slate floors.
This is an example of a mid-sized arts and crafts 3/4 bathroom in Portland Maine with an undermount sink, shaker cabinets, medium wood cabinets, granite benchtops, a two-piece toilet, multi-coloured tile, stone tile, white walls and slate floors.
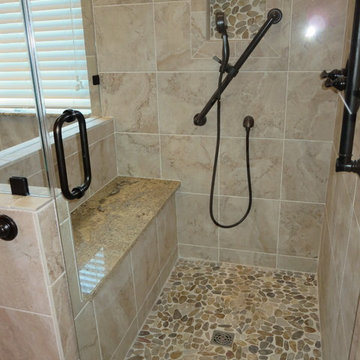
This corner shower was constructed from a large soaking tub and small shower. It was all removed and a 4X4 shower was built. The bench is the same granite as the Vanity. The frameless shower enclosure was installed with oil rubbed bronze hardware. Kohler ADA grab bars were installed and the shower was outfitted in Delta fixtures. The shower floor is cut pebbles.
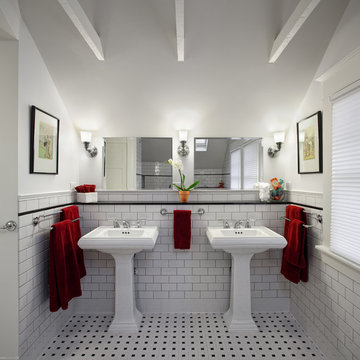
Inspiration for a mid-sized traditional master bathroom in Portland with a pedestal sink, white cabinets, granite benchtops, a double shower, white tile, ceramic tile, white walls and ceramic floors.

The goal of this project was to upgrade the builder grade finishes and create an ergonomic space that had a contemporary feel. This bathroom transformed from a standard, builder grade bathroom to a contemporary urban oasis. This was one of my favorite projects, I know I say that about most of my projects but this one really took an amazing transformation. By removing the walls surrounding the shower and relocating the toilet it visually opened up the space. Creating a deeper shower allowed for the tub to be incorporated into the wet area. Adding a LED panel in the back of the shower gave the illusion of a depth and created a unique storage ledge. A custom vanity keeps a clean front with different storage options and linear limestone draws the eye towards the stacked stone accent wall.
Houzz Write Up: https://www.houzz.com/magazine/inside-houzz-a-chopped-up-bathroom-goes-streamlined-and-swank-stsetivw-vs~27263720
The layout of this bathroom was opened up to get rid of the hallway effect, being only 7 foot wide, this bathroom needed all the width it could muster. Using light flooring in the form of natural lime stone 12x24 tiles with a linear pattern, it really draws the eye down the length of the room which is what we needed. Then, breaking up the space a little with the stone pebble flooring in the shower, this client enjoyed his time living in Japan and wanted to incorporate some of the elements that he appreciated while living there. The dark stacked stone feature wall behind the tub is the perfect backdrop for the LED panel, giving the illusion of a window and also creates a cool storage shelf for the tub. A narrow, but tasteful, oval freestanding tub fit effortlessly in the back of the shower. With a sloped floor, ensuring no standing water either in the shower floor or behind the tub, every thought went into engineering this Atlanta bathroom to last the test of time. With now adequate space in the shower, there was space for adjacent shower heads controlled by Kohler digital valves. A hand wand was added for use and convenience of cleaning as well. On the vanity are semi-vessel sinks which give the appearance of vessel sinks, but with the added benefit of a deeper, rounded basin to avoid splashing. Wall mounted faucets add sophistication as well as less cleaning maintenance over time. The custom vanity is streamlined with drawers, doors and a pull out for a can or hamper.
A wonderful project and equally wonderful client. I really enjoyed working with this client and the creative direction of this project.
Brushed nickel shower head with digital shower valve, freestanding bathtub, curbless shower with hidden shower drain, flat pebble shower floor, shelf over tub with LED lighting, gray vanity with drawer fronts, white square ceramic sinks, wall mount faucets and lighting under vanity. Hidden Drain shower system. Atlanta Bathroom.
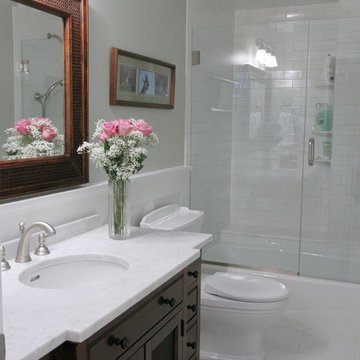
Photo of a mid-sized transitional bathroom in New York with shaker cabinets, dark wood cabinets, a shower/bathtub combo, a two-piece toilet, ceramic floors, an undermount sink, granite benchtops, white tile, subway tile, grey walls, white floor and a hinged shower door.
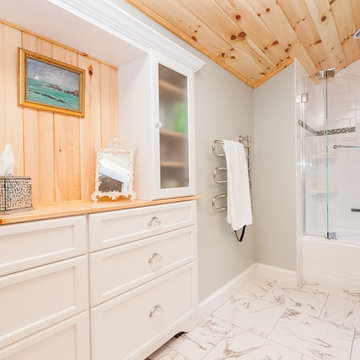
Beck Photography
Photo of a mid-sized traditional master bathroom in Boston with recessed-panel cabinets, white cabinets, an alcove tub, a shower/bathtub combo, a two-piece toilet, white tile, porcelain tile, an undermount sink, granite benchtops, grey walls and a hinged shower door.
Photo of a mid-sized traditional master bathroom in Boston with recessed-panel cabinets, white cabinets, an alcove tub, a shower/bathtub combo, a two-piece toilet, white tile, porcelain tile, an undermount sink, granite benchtops, grey walls and a hinged shower door.
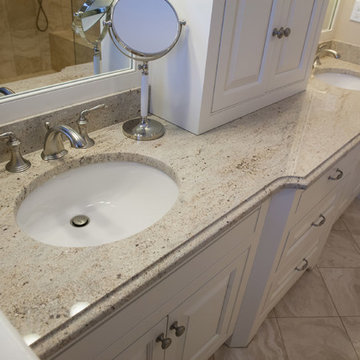
Inspiration for a mid-sized traditional master bathroom in Boston with raised-panel cabinets, white cabinets, an alcove shower, beige tile, stone tile, beige walls, ceramic floors, an undermount sink, granite benchtops, multi-coloured floor and a hinged shower door.
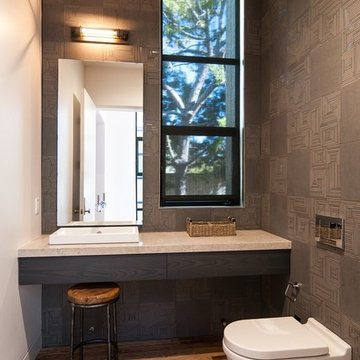
Photo: Tyler Van Stright, JLC Architecture
Architect: JLC Architecture
General Contractor: Naylor Construction
Interior Design: KW Designs
Cabinetry: Peter Vivian
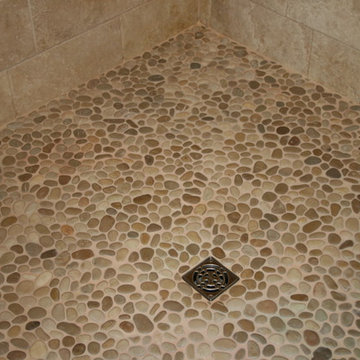
Beautiful master bathroom features peaceful tones and luxurious finishes. The pedestal tub sits on travertine flooring. The built in double sink include custom trim, mirror sconce and marble countertop. The large walk in shower features ceramic tile and pebble flooring
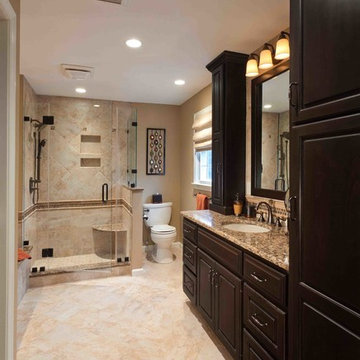
Design ideas for a mid-sized traditional master bathroom in Other with raised-panel cabinets, dark wood cabinets, a corner shower, a two-piece toilet, ceramic tile, beige walls, travertine floors, an undermount sink and granite benchtops.
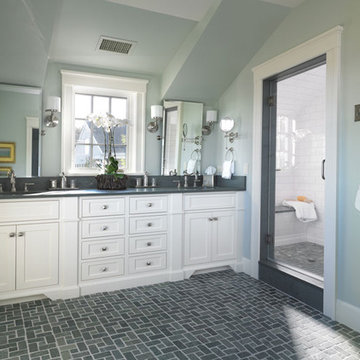
Interior Design - Anthony Catalfano Interiors
General Construction and custom cabinetry - Woodmeister Master Builders
Photography - Gary Sloan Studios

Photo of a mid-sized traditional bathroom in Minneapolis with planked wall panelling, recessed-panel cabinets, white cabinets, grey walls, porcelain floors, with a sauna, a drop-in sink, granite benchtops, black floor, white benchtops, a laundry, a double vanity and a built-in vanity.

This is an example of a mid-sized modern 3/4 wet room bathroom in Miami with a double vanity, a freestanding vanity, flat-panel cabinets, brown cabinets, a one-piece toilet, multi-coloured tile, marble, multi-coloured walls, mosaic tile floors, a drop-in sink, granite benchtops, multi-coloured floor, a hinged shower door, white benchtops and recessed.

Modern organic bathroom with full custom, white oak double vanity.
Design ideas for a mid-sized transitional master bathroom in DC Metro with flat-panel cabinets, light wood cabinets, white tile, terra-cotta tile, white walls, travertine floors, an undermount sink, granite benchtops, beige floor, a hinged shower door, black benchtops, a double vanity and a built-in vanity.
Design ideas for a mid-sized transitional master bathroom in DC Metro with flat-panel cabinets, light wood cabinets, white tile, terra-cotta tile, white walls, travertine floors, an undermount sink, granite benchtops, beige floor, a hinged shower door, black benchtops, a double vanity and a built-in vanity.

This is an example of a mid-sized contemporary bathroom in New York with furniture-like cabinets, distressed cabinets, an alcove tub, a shower/bathtub combo, a two-piece toilet, beige tile, porcelain tile, an undermount sink, granite benchtops, a sliding shower screen, black benchtops, a single vanity, a freestanding vanity, timber and wallpaper.

This its a guest bathroom to savor your time in. The vast shower enclosure begs to be lingered within for hours!
A trio of feature wall sconces cast beautiful light within the space.
Mid-sized Bathroom Design Ideas with Granite Benchtops
7