Mid-sized Bathroom Design Ideas with Granite Benchtops
Sort by:Popular Today
141 - 160 of 46,745 photos

This is an example of a mid-sized contemporary bathroom in New York with furniture-like cabinets, distressed cabinets, an alcove tub, a shower/bathtub combo, a two-piece toilet, beige tile, porcelain tile, an undermount sink, granite benchtops, a sliding shower screen, black benchtops, a single vanity, a freestanding vanity, timber and wallpaper.

This its a guest bathroom to savor your time in. The vast shower enclosure begs to be lingered within for hours!
A trio of feature wall sconces cast beautiful light within the space.
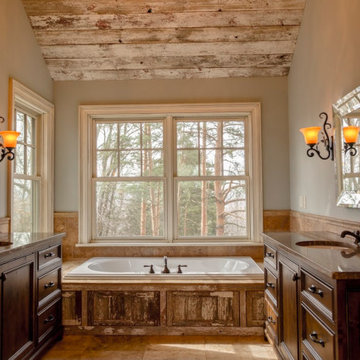
Rustic
$40,000- 50,000
Inspiration for a mid-sized country master bathroom in Other with furniture-like cabinets, dark wood cabinets, a hot tub, a one-piece toilet, brown tile, travertine, green walls, travertine floors, granite benchtops, brown floor, brown benchtops, an enclosed toilet, a double vanity, a freestanding vanity and wood.
Inspiration for a mid-sized country master bathroom in Other with furniture-like cabinets, dark wood cabinets, a hot tub, a one-piece toilet, brown tile, travertine, green walls, travertine floors, granite benchtops, brown floor, brown benchtops, an enclosed toilet, a double vanity, a freestanding vanity and wood.
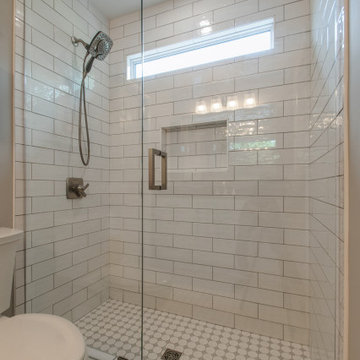
Another angle. Close up of the shower.
Inspiration for a mid-sized transitional kids bathroom in Nashville with shaker cabinets, white cabinets, a double shower, beige tile, ceramic tile, grey walls, ceramic floors, an undermount sink, granite benchtops, grey floor, a hinged shower door, black benchtops, a shower seat, a single vanity and a built-in vanity.
Inspiration for a mid-sized transitional kids bathroom in Nashville with shaker cabinets, white cabinets, a double shower, beige tile, ceramic tile, grey walls, ceramic floors, an undermount sink, granite benchtops, grey floor, a hinged shower door, black benchtops, a shower seat, a single vanity and a built-in vanity.
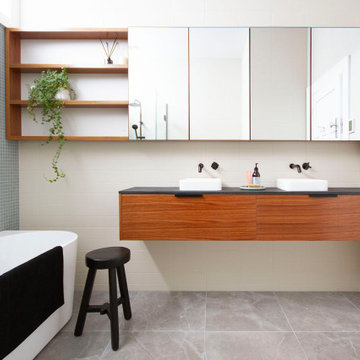
Mid-sized contemporary bathroom in Auckland with medium wood cabinets, a freestanding tub, a corner shower, multi-coloured tile, mosaic tile, blue walls, cement tiles, a vessel sink, granite benchtops, grey floor and grey benchtops.
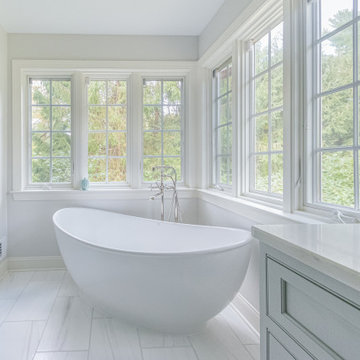
Floor Tile: Bianco Dolomiti , Manufactured by Artistic Tile
Shower Floor Tile: Carrara Bella, Manufactured by AKDO
Shower Accent Wall Tile: Perspective Pivot, Manufactured by AKDO
Shower Wall Tile: Stellar in Pure White, Manufactured by Sonoma Tilemakers
Tile Distributed by Devon Tile & Design Studio Cabinetry: Glenbrook Framed Painted Halo, Designed and Manufactured by Glenbrook Cabinetry
Countertops: San Vincent, Manufactured by Polarstone, Distributed by Renaissance Marble & Granite, Inc. Shower Bench: Pure White Quartz, Distributed by Renaissance Marble & Granite, Inc.
Lighting: Chatham, Manufactured by Hudson Valley Lighting, Distributed by Bright Light Design Center
Bathtub: Willa, Manufactured and Distributed by Ferguson
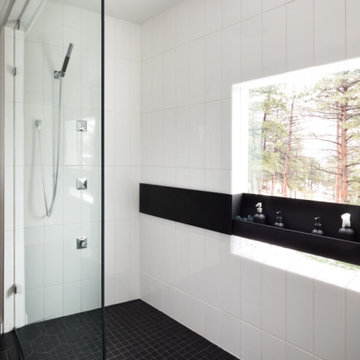
The goal of this project was to update the outdated master bathroom to better meet the homeowners design tastes and the style of the rest of this foothills home, as well as update all the doors on the first floor, and create a contemporary mud room and staircase to the basement.
The homeowners wanted a master suite that had a masculine feel, incorporated elements of black steel, wood, and contrast with clean white tiles and counter-tops and helped their long and skinny layout feel larger/ make better use of the space they have. They also wanted a more spacious and luxurious shower with water temperature control. A large window that existed above the original soaking tub offered spectacular views down into Boulder valley and it was important to keep this element in the updated design. However, privacy was also very important. Therefore, a custom-built powder coated steel shelf, was created to provide privacy blocking, add storage, and add a contrasting design element to the white wall tiles. Black honeycomb floor tiles, new black walnut cabinetry, contemporary wall paper, a floor to ceiling glass shower wall, and updated fixtures elevated the space and gave the clients exactly the look and feel that they wanted.
Unique custom metal design elements can be found throughout the new spaces (shower, mud room bench and shelving, and staircase railings and guardrails), and give this home the contemporary feel that the homeowners desired.
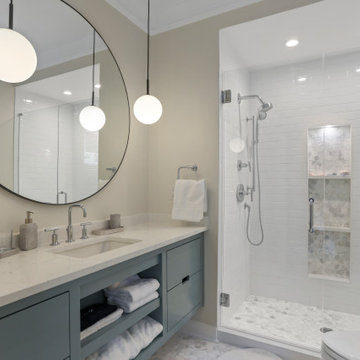
This is an example of a mid-sized contemporary 3/4 bathroom in Atlanta with flat-panel cabinets, turquoise cabinets, an open shower, white tile, subway tile, beige walls, ceramic floors, granite benchtops, white floor, a hinged shower door, white benchtops and an undermount sink.
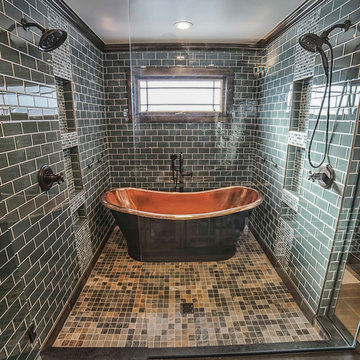
Our Day Lily Master Bathroom project
This is an example of a mid-sized master bathroom in Detroit with furniture-like cabinets, dark wood cabinets, a freestanding tub, a double shower, a one-piece toilet, green tile, glass tile, beige walls, porcelain floors, a vessel sink, granite benchtops, grey floor, a hinged shower door and brown benchtops.
This is an example of a mid-sized master bathroom in Detroit with furniture-like cabinets, dark wood cabinets, a freestanding tub, a double shower, a one-piece toilet, green tile, glass tile, beige walls, porcelain floors, a vessel sink, granite benchtops, grey floor, a hinged shower door and brown benchtops.
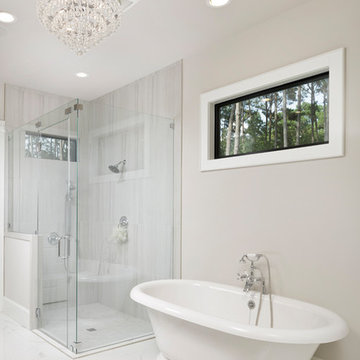
Kolanowski Studio
Photo of a mid-sized country master bathroom in Houston with recessed-panel cabinets, grey cabinets, a freestanding tub, a corner shower, porcelain floors, an undermount sink, granite benchtops, white floor, a hinged shower door and grey benchtops.
Photo of a mid-sized country master bathroom in Houston with recessed-panel cabinets, grey cabinets, a freestanding tub, a corner shower, porcelain floors, an undermount sink, granite benchtops, white floor, a hinged shower door and grey benchtops.
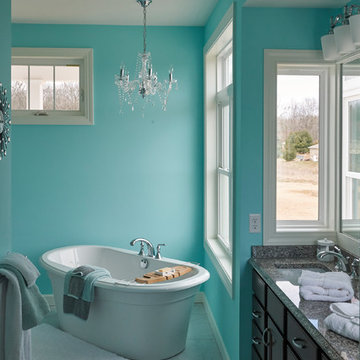
Mid-sized transitional master bathroom in Grand Rapids with recessed-panel cabinets, dark wood cabinets, a freestanding tub, blue walls, marble floors, an undermount sink, granite benchtops, white floor and grey benchtops.
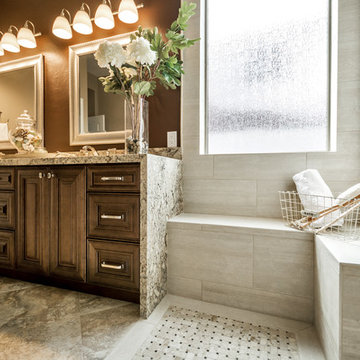
Master and Guest Bathroom Remodels in Gilbert, AZ. In the Master, the only thing left untouched was the main area flooring. We removed the vanities and tub shower to create a beautiful zero threshold, walk in shower! The new vanity is topped with a beautiful granite with a waterfall edge. Inside the shower, you'll find basket weave tile on the floor, inlay and inside the soap niche's. Finally, this shower is complete with not one, but THREE shower heads. The guest bathroom complements the Master with a new vanity and new tub shower.
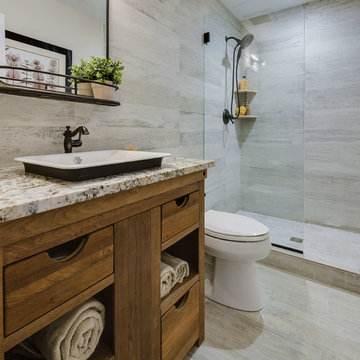
A reclaimed vanity made from old wine staves used to ferment chardonnay was the inspiration for this bath. The walls are clad in whitewashed wood look tile to invoke the feeling of barn board. A semi-recessed cast iron sink and industrial inspired mirror tops off the look.
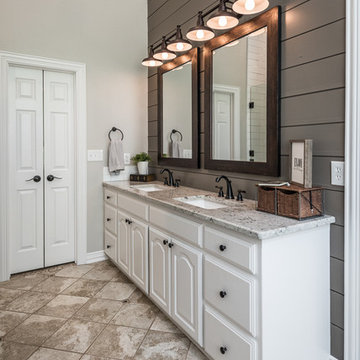
Darby Kate Photography
Photo of a mid-sized country master bathroom in Dallas with raised-panel cabinets, white cabinets, a drop-in tub, an alcove shower, gray tile, ceramic tile, grey walls, travertine floors, an undermount sink, granite benchtops, beige floor and a hinged shower door.
Photo of a mid-sized country master bathroom in Dallas with raised-panel cabinets, white cabinets, a drop-in tub, an alcove shower, gray tile, ceramic tile, grey walls, travertine floors, an undermount sink, granite benchtops, beige floor and a hinged shower door.
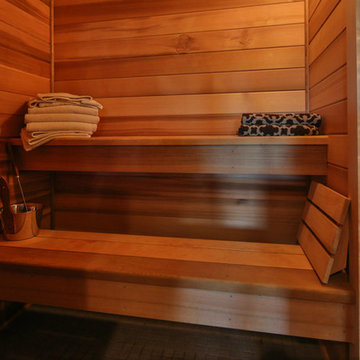
Personal Sauna
Design ideas for a mid-sized country bathroom in Atlanta with flat-panel cabinets, light wood cabinets, a drop-in tub, a one-piece toilet, beige tile, mosaic tile, beige walls, mosaic tile floors, a drop-in sink, granite benchtops and with a sauna.
Design ideas for a mid-sized country bathroom in Atlanta with flat-panel cabinets, light wood cabinets, a drop-in tub, a one-piece toilet, beige tile, mosaic tile, beige walls, mosaic tile floors, a drop-in sink, granite benchtops and with a sauna.
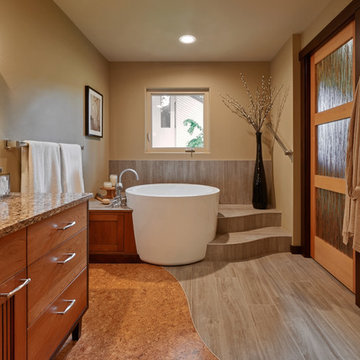
The graceful lines of the Japanese soaking tub and the curving porcelain tile steps are reflected in the flowing transition between the Oregon Tile & Marble Legno Tinto tile and the cork flooring. Thank you to our partners at Forte Construction. Photo credits to NW Architectural Photography.
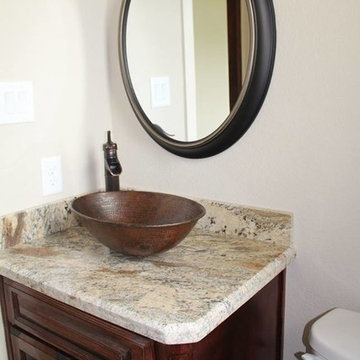
Design ideas for a mid-sized traditional 3/4 bathroom in Houston with raised-panel cabinets, dark wood cabinets, a drop-in tub, a two-piece toilet, beige tile, black and white tile, gray tile, stone tile, white walls, travertine floors, a vessel sink and granite benchtops.
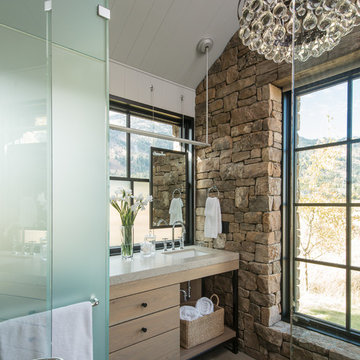
Photo of a mid-sized country master bathroom in Other with light wood cabinets, brown walls, limestone floors, an integrated sink, granite benchtops and flat-panel cabinets.
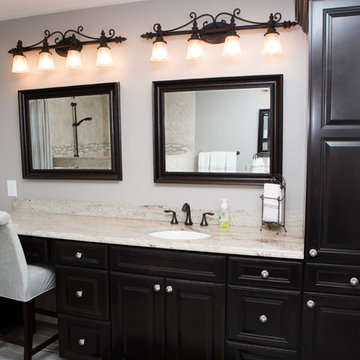
The following is a custom bathroom with open shower, porcelain plank tile flooring, custom cherry wood vanity with a granite top. We removed the tub to make space for the larger vanity and stiing area. Erin Nicastro Photography
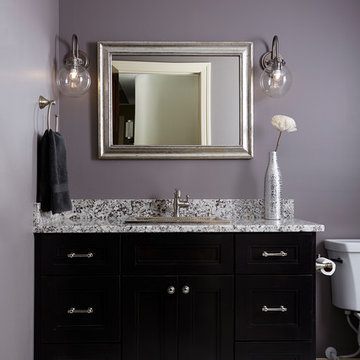
Alyssa Lee Photography
Mid-sized traditional master bathroom in Minneapolis with flat-panel cabinets, black cabinets, a one-piece toilet, purple walls, porcelain floors, an integrated sink, granite benchtops, gray tile and stone tile.
Mid-sized traditional master bathroom in Minneapolis with flat-panel cabinets, black cabinets, a one-piece toilet, purple walls, porcelain floors, an integrated sink, granite benchtops, gray tile and stone tile.
Mid-sized Bathroom Design Ideas with Granite Benchtops
8