Mid-sized Bathroom Design Ideas with Grey Benchtops
Refine by:
Budget
Sort by:Popular Today
101 - 120 of 16,378 photos
Item 1 of 3
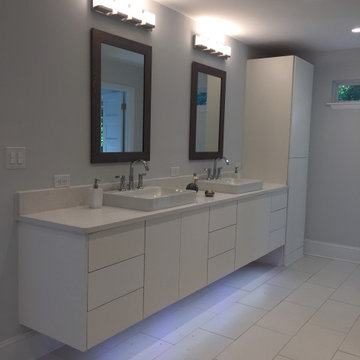
After
This is an example of a mid-sized modern master bathroom with flat-panel cabinets, white cabinets, gray tile, grey walls, porcelain floors, a vessel sink, engineered quartz benchtops, white floor and grey benchtops.
This is an example of a mid-sized modern master bathroom with flat-panel cabinets, white cabinets, gray tile, grey walls, porcelain floors, a vessel sink, engineered quartz benchtops, white floor and grey benchtops.
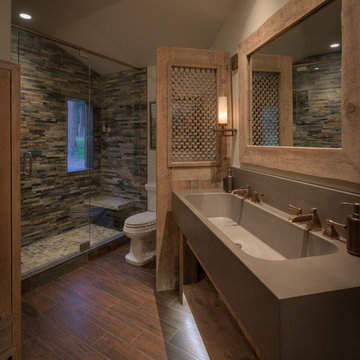
Damon Searles
This is an example of a mid-sized country bathroom in Denver with open cabinets, distressed cabinets, beige walls, porcelain floors, a trough sink, concrete benchtops, brown floor and grey benchtops.
This is an example of a mid-sized country bathroom in Denver with open cabinets, distressed cabinets, beige walls, porcelain floors, a trough sink, concrete benchtops, brown floor and grey benchtops.
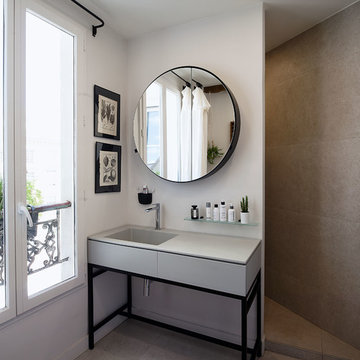
Design ideas for a mid-sized contemporary master bathroom in Paris with flat-panel cabinets, grey cabinets, gray tile, grey walls, an integrated sink, grey floor and grey benchtops.
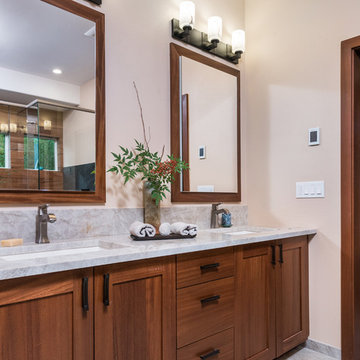
When our client wanted the design of their master bath to honor their Japanese heritage and emulate a Japanese bathing experience, they turned to us. They had very specific needs and ideas they needed help with — including blending Japanese design elements with their traditional Northwest-style home. The shining jewel of the project? An Ofuro soaking tub where the homeowners could relax, contemplate and meditate.
To learn more about this project visit our website:
https://www.neilkelly.com/blog/project_profile/japanese-inspired-spa/
To learn more about Neil Kelly Design Builder, Byron Kellar:
https://www.neilkelly.com/designers/byron_kellar/
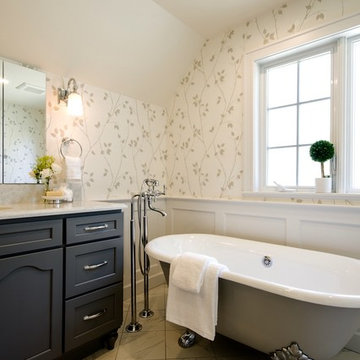
Photos by Weimar Design
Inspiration for a mid-sized transitional master bathroom in Seattle with shaker cabinets, grey cabinets, a claw-foot tub, a corner shower, white tile, subway tile, beige walls, ceramic floors, a drop-in sink, engineered quartz benchtops, grey floor, a hinged shower door and grey benchtops.
Inspiration for a mid-sized transitional master bathroom in Seattle with shaker cabinets, grey cabinets, a claw-foot tub, a corner shower, white tile, subway tile, beige walls, ceramic floors, a drop-in sink, engineered quartz benchtops, grey floor, a hinged shower door and grey benchtops.
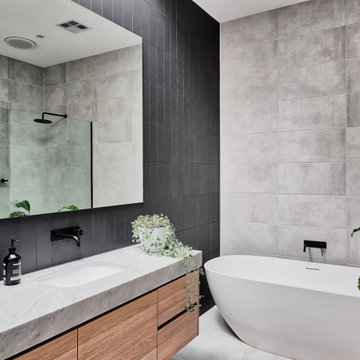
Photo of a mid-sized scandinavian bathroom in Melbourne with light wood cabinets, a freestanding tub, a corner shower, black tile, grey walls, grey floor, an open shower, grey benchtops, a single vanity, a built-in vanity and flat-panel cabinets.

Bathroom Remodel in Melrose, MA, transitional, leaning traditional. Maple wood double sink vanity with a light gray painted finish, black slate-look porcelain floor tile, honed marble countertop, custom shower with wall niche, honed marble 3x6 shower tile and pencil liner, matte black faucets and shower fixtures, dark bronze cabinet hardware.

This bathroom update features contemporary tile colors and a sleek quartz vanity over bright blue cabinets. We replaced the old sliding shower doors with seamless oversize glass doors that show off the blue tile accent wall.

Photo of a mid-sized transitional master bathroom in Saint Petersburg with louvered cabinets, black cabinets, a freestanding tub, an alcove shower, a wall-mount toilet, gray tile, cement tile, grey walls, marble floors, a drop-in sink, marble benchtops, grey floor, an open shower, grey benchtops, a single vanity, a freestanding vanity, recessed and decorative wall panelling.

Inspiration for a mid-sized transitional master bathroom in Philadelphia with shaker cabinets, white cabinets, an alcove tub, an alcove shower, a two-piece toilet, white tile, porcelain tile, blue walls, marble floors, an undermount sink, marble benchtops, grey floor, a hinged shower door, grey benchtops, a niche, a single vanity, a freestanding vanity and wallpaper.

Our clients wanted an upgraded, more spacious master suite. They leaned towards a mid-century modern look with a vaulted ceiling and lots of natural light. Skylights over the bathroom vanity were on their “must-have” list as well. We gave them a new bathroom with a much larger double vanity and expanded shower, and we continued the modern theme with the finishes.

Photo of a mid-sized modern master bathroom in Los Angeles with shaker cabinets, white cabinets, an open shower, a one-piece toilet, white tile, subway tile, white walls, marble floors, an undermount sink, quartzite benchtops, grey floor, a hinged shower door, grey benchtops, a niche, a double vanity and a built-in vanity.

Design ideas for a mid-sized kids bathroom in Kansas City with flat-panel cabinets, green cabinets, a shower/bathtub combo, white tile, porcelain tile, white walls, mosaic tile floors, an undermount sink, engineered quartz benchtops, multi-coloured floor, a shower curtain, grey benchtops, a single vanity and a freestanding vanity.

We worked with our client to remodel her outdated primary bathroom into a relaxing, modern space. We incorporated many high tech features like an Alexa Smart Mirror, a Hydro Fusion Bathtub and a Kohler Eir "Intelligent" Toilet. The shower was designed as a "wet room", without glass and with modern style wall and floor tile.

This is an example of a mid-sized midcentury 3/4 bathroom in Los Angeles with open cabinets, grey cabinets, an alcove shower, a one-piece toilet, white tile, subway tile, white walls, mosaic tile floors, an integrated sink, wood benchtops, multi-coloured floor, a sliding shower screen, grey benchtops, a niche, a single vanity and a freestanding vanity.
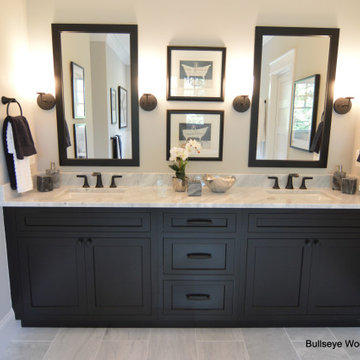
Master bath features custom inset cabinetry in Ebony finish with custom matching mirrors.
This is an example of a mid-sized transitional master bathroom in DC Metro with shaker cabinets, black cabinets, engineered quartz benchtops, grey benchtops, a double vanity and a built-in vanity.
This is an example of a mid-sized transitional master bathroom in DC Metro with shaker cabinets, black cabinets, engineered quartz benchtops, grey benchtops, a double vanity and a built-in vanity.

This Woodland Style home is a beautiful combination of rustic charm and modern flare. The Three bedroom, 3 and 1/2 bath home provides an abundance of natural light in every room. The home design offers a central courtyard adjoining the main living space with the primary bedroom. The master bath with its tiled shower and walk in closet provide the homeowner with much needed space without compromising the beautiful style of the overall home.

This is an example of a mid-sized country master bathroom in Columbus with shaker cabinets, dark wood cabinets, a freestanding tub, an open shower, brown tile, wood-look tile, beige walls, wood-look tile, an undermount sink, engineered quartz benchtops, brown floor, an open shower, grey benchtops, a double vanity and a built-in vanity.

This is an example of a mid-sized traditional kids bathroom in Dallas with raised-panel cabinets, blue cabinets, an alcove tub, an open shower, a two-piece toilet, white tile, porcelain tile, white walls, porcelain floors, an undermount sink, marble benchtops, grey floor, a hinged shower door, grey benchtops, a double vanity and a built-in vanity.
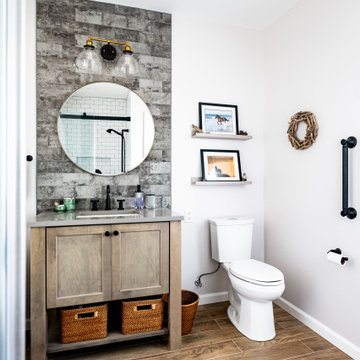
Farmhouse Industrial guest bathroom has a ton of character with tile accent wall behind the vanity and black fixtures.
Photos by VLG Photography
This is an example of a mid-sized country 3/4 bathroom in Newark with shaker cabinets, a two-piece toilet, gray tile, an undermount sink, engineered quartz benchtops, grey benchtops, a single vanity, medium wood cabinets, white walls, wood-look tile, brown floor and a freestanding vanity.
This is an example of a mid-sized country 3/4 bathroom in Newark with shaker cabinets, a two-piece toilet, gray tile, an undermount sink, engineered quartz benchtops, grey benchtops, a single vanity, medium wood cabinets, white walls, wood-look tile, brown floor and a freestanding vanity.
Mid-sized Bathroom Design Ideas with Grey Benchtops
6