Mid-sized Bathroom Design Ideas with Grey Benchtops
Refine by:
Budget
Sort by:Popular Today
121 - 140 of 16,378 photos
Item 1 of 3

This is an example of a mid-sized traditional kids bathroom in Dallas with raised-panel cabinets, blue cabinets, an alcove tub, an open shower, a two-piece toilet, white tile, porcelain tile, white walls, porcelain floors, an undermount sink, marble benchtops, grey floor, a hinged shower door, grey benchtops, a double vanity and a built-in vanity.
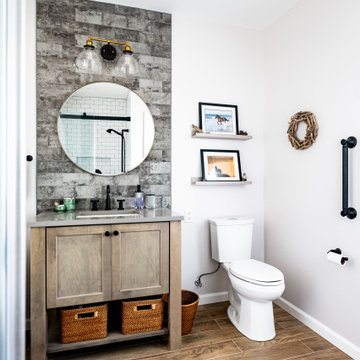
Farmhouse Industrial guest bathroom has a ton of character with tile accent wall behind the vanity and black fixtures.
Photos by VLG Photography
This is an example of a mid-sized country 3/4 bathroom in Newark with shaker cabinets, a two-piece toilet, gray tile, an undermount sink, engineered quartz benchtops, grey benchtops, a single vanity, medium wood cabinets, white walls, wood-look tile, brown floor and a freestanding vanity.
This is an example of a mid-sized country 3/4 bathroom in Newark with shaker cabinets, a two-piece toilet, gray tile, an undermount sink, engineered quartz benchtops, grey benchtops, a single vanity, medium wood cabinets, white walls, wood-look tile, brown floor and a freestanding vanity.
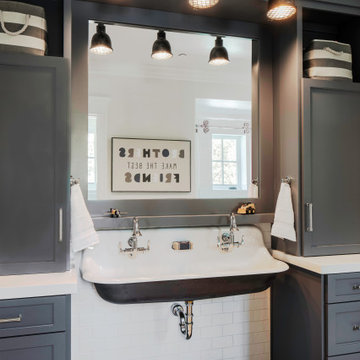
Great kids bath with trough sink and built in cabinets. Tile backsplash and custom mirror.
Mid-sized beach style kids bathroom in San Francisco with shaker cabinets, grey cabinets, a drop-in tub, a shower/bathtub combo, a two-piece toilet, white tile, ceramic tile, white walls, porcelain floors, a trough sink, engineered quartz benchtops, grey floor, a sliding shower screen, grey benchtops, a double vanity, a built-in vanity and decorative wall panelling.
Mid-sized beach style kids bathroom in San Francisco with shaker cabinets, grey cabinets, a drop-in tub, a shower/bathtub combo, a two-piece toilet, white tile, ceramic tile, white walls, porcelain floors, a trough sink, engineered quartz benchtops, grey floor, a sliding shower screen, grey benchtops, a double vanity, a built-in vanity and decorative wall panelling.
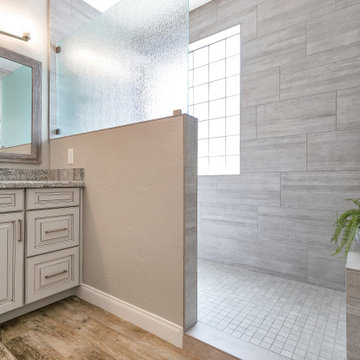
Mid-sized transitional master bathroom in Phoenix with raised-panel cabinets, grey cabinets, an open shower, gray tile, porcelain tile, grey walls, porcelain floors, an undermount sink, granite benchtops, grey floor, an open shower, grey benchtops, a shower seat, a double vanity and a built-in vanity.
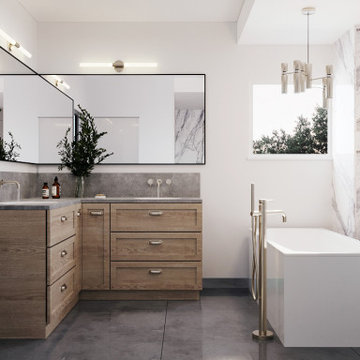
Design ideas for a mid-sized modern master bathroom in San Francisco with brown cabinets, a freestanding tub, grey benchtops, a double vanity, a built-in vanity, white walls, an undermount sink, grey floor and an open shower.
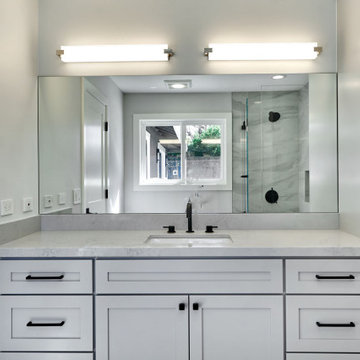
Design ideas for a mid-sized modern kids bathroom in San Francisco with flat-panel cabinets, grey cabinets, a drop-in tub, a shower/bathtub combo, a one-piece toilet, gray tile, porcelain tile, grey walls, porcelain floors, an undermount sink, engineered quartz benchtops, grey floor, a hinged shower door and grey benchtops.
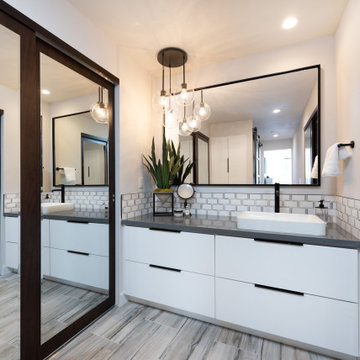
This is an example of a mid-sized beach style master bathroom in San Diego with flat-panel cabinets, white cabinets, white tile, subway tile, ceramic floors, engineered quartz benchtops, grey floor, grey benchtops, a single vanity, a built-in vanity, white walls and a vessel sink.
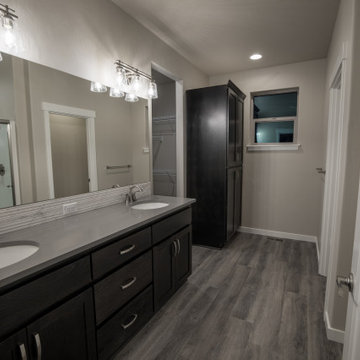
Traditional Style Bathroom Remodel on a budget. Quartz countertops, undermount sinks, brushed nickel hardware, vinyl plank flooring, oak cabinetry in peppercorn stain. Milgard Style Line windows. Fiberglass shower.

Design ideas for a mid-sized transitional 3/4 bathroom in Minneapolis with flat-panel cabinets, brown cabinets, a curbless shower, a one-piece toilet, gray tile, porcelain tile, grey walls, porcelain floors, an undermount sink, engineered quartz benchtops, grey floor, a hinged shower door, grey benchtops, a shower seat, a single vanity and a freestanding vanity.
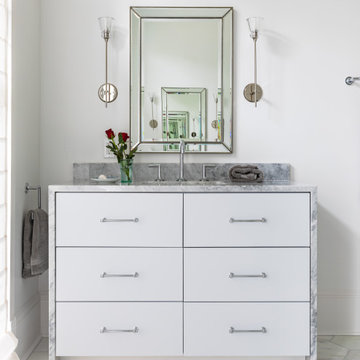
Mid-sized transitional 3/4 bathroom in New Orleans with flat-panel cabinets, white cabinets, white walls, porcelain floors, an undermount sink, beige floor, grey benchtops, a single vanity and a built-in vanity.
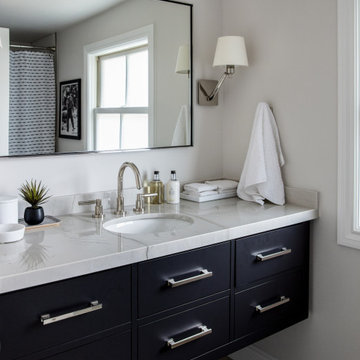
Inspiration for a mid-sized transitional 3/4 bathroom in San Francisco with flat-panel cabinets, black cabinets, grey walls, an undermount sink, brown floor, grey benchtops, a single vanity and a floating vanity.
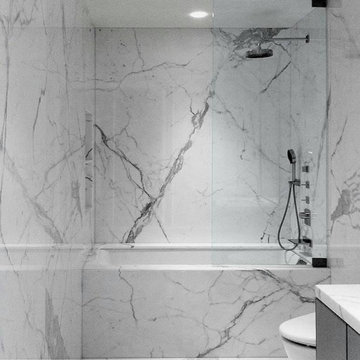
Inspiration for a mid-sized modern 3/4 bathroom in Austin with grey cabinets, an alcove tub, a shower/bathtub combo, gray tile, marble, grey walls, marble floors, marble benchtops, grey floor, a hinged shower door and grey benchtops.
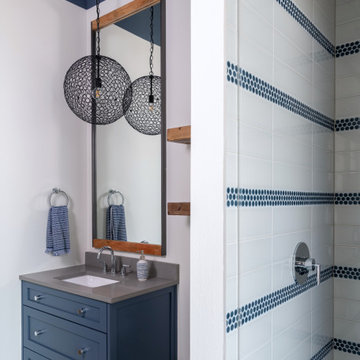
Guest bath with tall ceiling, dropped paint line, accent penny tile, decorative pendant, painted shaker style vanity,
Mid-sized modern kids bathroom in Austin with flat-panel cabinets, blue cabinets, blue tile, ceramic tile, blue walls, an undermount sink, quartzite benchtops and grey benchtops.
Mid-sized modern kids bathroom in Austin with flat-panel cabinets, blue cabinets, blue tile, ceramic tile, blue walls, an undermount sink, quartzite benchtops and grey benchtops.
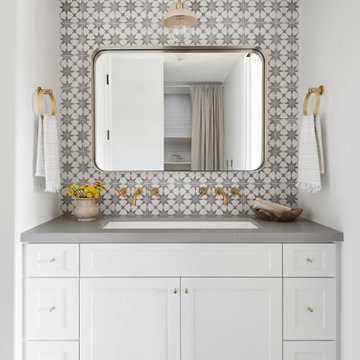
Custom bathroom with handmade Cement tiles
Photo of a mid-sized country kids bathroom in San Diego with shaker cabinets, white cabinets, ceramic tile, white walls, porcelain floors, a trough sink, engineered quartz benchtops, grey floor, grey benchtops, multi-coloured tile, a double vanity and a built-in vanity.
Photo of a mid-sized country kids bathroom in San Diego with shaker cabinets, white cabinets, ceramic tile, white walls, porcelain floors, a trough sink, engineered quartz benchtops, grey floor, grey benchtops, multi-coloured tile, a double vanity and a built-in vanity.
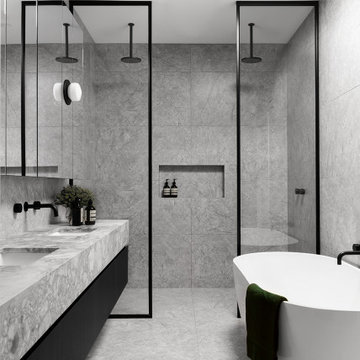
The ensuite features incredible stone, custom joinery and hand made sconces from New York. A slight nod to the glamour of Art-Deco but with a modern industrial flavour.
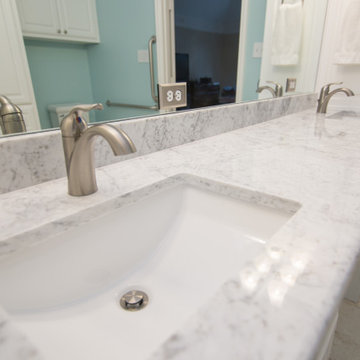
Inspiration for a mid-sized transitional master bathroom in Dallas with raised-panel cabinets, white cabinets, a freestanding tub, a corner shower, beige tile, ceramic tile, beige walls, ceramic floors, an undermount sink, marble benchtops, beige floor, a hinged shower door and grey benchtops.
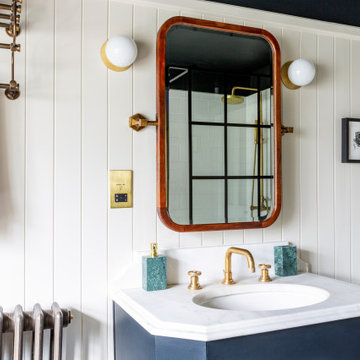
The family bathroom was reconfigured to feature a walk in shower with crittall shower screen and a cast iron freestanding bath. The wall are tongue and groove panels that create a relaxing and luxurious atmosphere with a dramatic black ceiling. The vanity unit is a reclaimed antique find with a marble top.
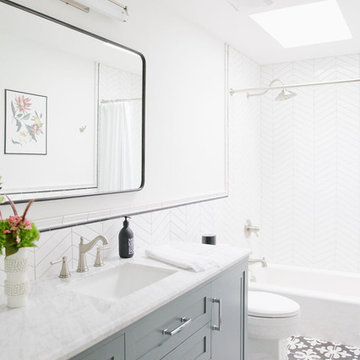
This crisp and clean bathroom renovation boost bright white herringbone wall tile with a delicate matte black accent along the chair rail. the floors plan a leading roll with their unique pattern and the vanity adds warmth with its rich blue green color tone and is full of unique storage.
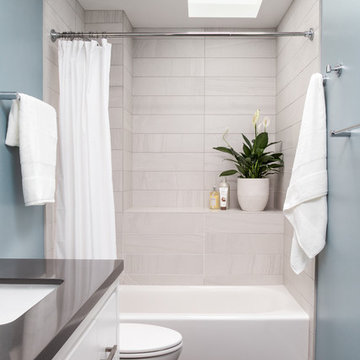
After years of use (and abuse) as the shared kids’ bathroom, this space was in need of a total transformation. The homeowners wanted an update that would be suitable for young adults and guests alike and, most importantly, they wanted finishes, fixtures and a style that would stand the test of time. We selected the dark gray porcelain floor tile not only for its timeless beauty, but also for its durability and low maintenance. Likewise, we chose porcelain tiles for the shower walls and installed them in a stacked pattern to the ceiling to make the room feel taller. The generous niche has ample room for bath essentials as well as plants that can bask in the natural light from the skylight overhead. To accommodate different storage needs, we opted for a vanity with both cabinet space and drawers. The quartz countertop perfectly complements the floors and was a great choice to boot because it’s so easy to clean and maintain.
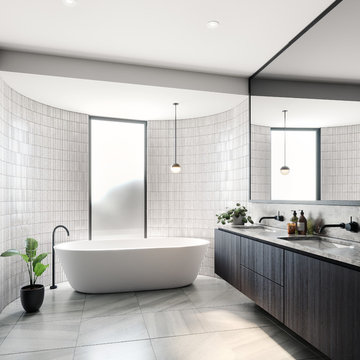
Inspiration for a mid-sized contemporary master bathroom in Melbourne with flat-panel cabinets, dark wood cabinets, a freestanding tub, an open shower, a two-piece toilet, white tile, mosaic tile, white walls, porcelain floors, an undermount sink, marble benchtops, grey floor, an open shower and grey benchtops.
Mid-sized Bathroom Design Ideas with Grey Benchtops
7