Mid-sized Bathroom Design Ideas with Terrazzo Floors
Refine by:
Budget
Sort by:Popular Today
61 - 80 of 782 photos
Item 1 of 3
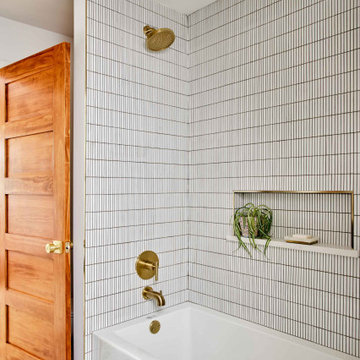
This is an example of a mid-sized midcentury master bathroom in Oklahoma City with a drop-in tub, a shower/bathtub combo, a one-piece toilet, white tile, subway tile, terrazzo floors, engineered quartz benchtops, grey floor, a shower curtain, white benchtops and a niche.

Bathrooms by Oldham were engaged by Judith & Frank to redesign their main bathroom and their downstairs powder room.
We provided the upstairs bathroom with a new layout creating flow and functionality with a walk in shower. Custom joinery added the much needed storage and an in-wall cistern created more space.
In the powder room downstairs we offset a wall hung basin and in-wall cistern to create space in the compact room along with a custom cupboard above to create additional storage. Strip lighting on a sensor brings a soft ambience whilst being practical.
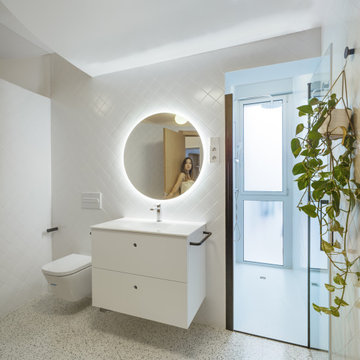
Photo of a mid-sized contemporary 3/4 bathroom in Madrid with flat-panel cabinets, white cabinets, a wall-mount toilet, white tile, porcelain tile, terrazzo floors, an integrated sink, grey floor and white benchtops.
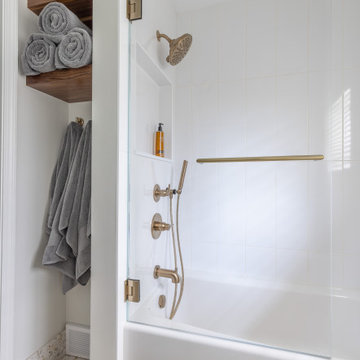
Our clients came to us wanting to create a kitchen that better served their day-to-day, to add a powder room so that guests were not using their primary bathroom, and to give a refresh to their primary bathroom.
Our design plan consisted of reimagining the kitchen space, adding a powder room and creating a primary bathroom that delighted our clients.
In the kitchen we created more integrated pantry space. We added a large island which allowed the homeowners to maintain seating within the kitchen and utilized the excess circulation space that was there previously. We created more space on either side of the kitchen range for easy back and forth from the sink to the range.
To add in the powder room we took space from a third bedroom and tied into the existing plumbing and electrical from the basement.
Lastly, we added unique square shaped skylights into the hallway. This completely brightened the hallway and changed the space.
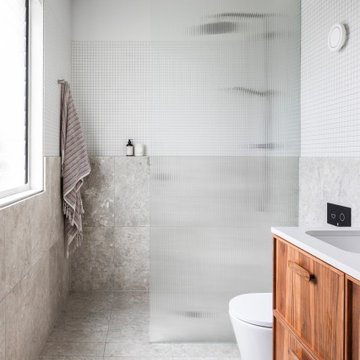
En suite with so much style. Warm timber tones mixed with beautiful half height tiles continued from the flooring.
This is an example of a mid-sized contemporary bathroom in Melbourne with an open shower, subway tile and terrazzo floors.
This is an example of a mid-sized contemporary bathroom in Melbourne with an open shower, subway tile and terrazzo floors.
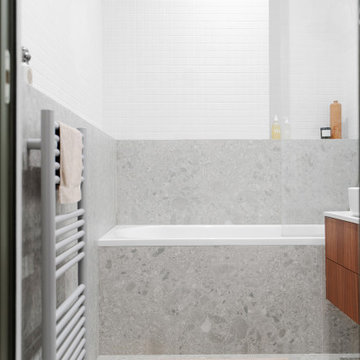
Rendez-vous au cœur du 9ème arrondissement à quelques pas de notre agence parisienne, pour découvrir un appartement haussmannien de 72m2 entièrement rénové dans un esprit chaleureux, design et coloré.
Dès l’entrée le ton est donné ! Dans cet appartement parisien, courbes et couleurs naturelles sont à l’honneur. Acheté dans son jus car inhabité depuis plusieurs années, nos équipes ont pris plaisir à lui donner un vrai coup d’éclat. Le couloir de l’entrée qui mène à la cuisine a été peint d’un vert particulièrement doux « Ombre Pelvoux » qui se marie au beige mat des nouvelles façades Havstorp Ikea et à la crédence en mosaïque signée Winckelmans. Notre coup de cœur dans ce projet : les deux arches créées dans la pièce de vie pour ouvrir le salon sur la salle à manger, initialement cloisonnés.
L’avantage de rénover un appartement délabré ? Partir de zéro et tout recommencer. Pour ce projet, rien n’a été laissé au hasard. Le brief des clients : optimiser les espaces et multiplier les rangements. Dans la chambre parentale, notre menuisier a créé un bloc qui intègre neufs tiroirs et deux penderies toute hauteur, ainsi que deux petits placards avec tablette de part et d’autre du lit qui font office de chevets. Quant au couloir qui mène à la salle de bain principale, une petite buanderie se cache dans des placards et permet à toute la famille de profiter d’une pièce spacieuse avec baignoire, double vasque et grand miroir !
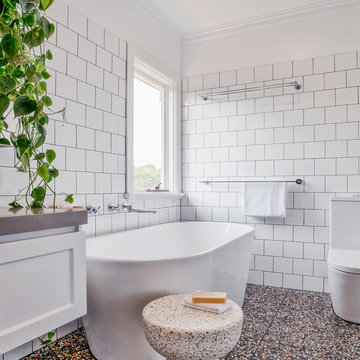
Terrazzo floor tiles
White gloss wall tiles with wide grey grout
Freestanding bath
Photo of a mid-sized modern 3/4 bathroom in Melbourne with shaker cabinets, white cabinets, a freestanding tub, a curbless shower, a two-piece toilet, white tile, ceramic tile, white walls, terrazzo floors, a drop-in sink, engineered quartz benchtops, black floor, an open shower and grey benchtops.
Photo of a mid-sized modern 3/4 bathroom in Melbourne with shaker cabinets, white cabinets, a freestanding tub, a curbless shower, a two-piece toilet, white tile, ceramic tile, white walls, terrazzo floors, a drop-in sink, engineered quartz benchtops, black floor, an open shower and grey benchtops.
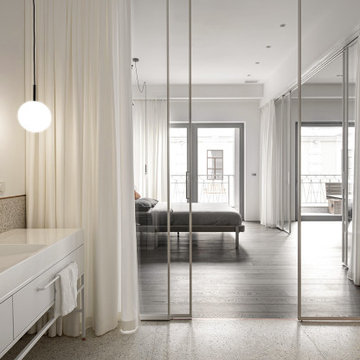
Inspiration for a mid-sized master bathroom in Saint Petersburg with flat-panel cabinets, white cabinets, a freestanding tub, white tile, cement tile, white walls, terrazzo floors, a drop-in sink, solid surface benchtops, white floor, white benchtops, a single vanity and a freestanding vanity.

The colour palette of pastel pistachio has the ability to create a sense of cleanliness without been clinical, creating a relaxing feel. Adding a stunning shade of sage green to this vanity helps create a clean and refreshing space before a busy start to the day. The gorgeous white Kit Kat tiles add versatility of pattern and texture, making a stalemate in this beautiful renovation.
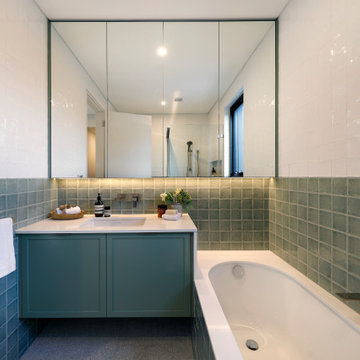
Contemporary bathroom with inset bathtub, engineered stone surround, and floating shaker door vanity.
This is an example of a mid-sized contemporary kids bathroom in Sydney with shaker cabinets, green cabinets, an undermount tub, terrazzo floors, an undermount sink, engineered quartz benchtops, white benchtops, a single vanity, a floating vanity, green tile, a corner shower and white walls.
This is an example of a mid-sized contemporary kids bathroom in Sydney with shaker cabinets, green cabinets, an undermount tub, terrazzo floors, an undermount sink, engineered quartz benchtops, white benchtops, a single vanity, a floating vanity, green tile, a corner shower and white walls.
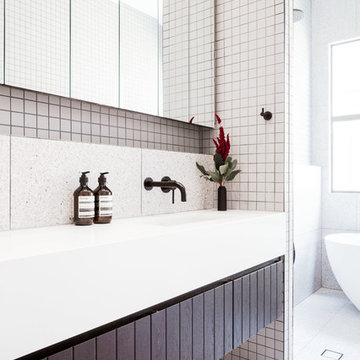
Julian Gries
This is an example of a mid-sized contemporary master bathroom in Melbourne with black cabinets, a freestanding tub, an open shower, a wall-mount toilet, gray tile, mosaic tile, grey walls, terrazzo floors, an undermount sink, engineered quartz benchtops, grey floor, an open shower and white benchtops.
This is an example of a mid-sized contemporary master bathroom in Melbourne with black cabinets, a freestanding tub, an open shower, a wall-mount toilet, gray tile, mosaic tile, grey walls, terrazzo floors, an undermount sink, engineered quartz benchtops, grey floor, an open shower and white benchtops.
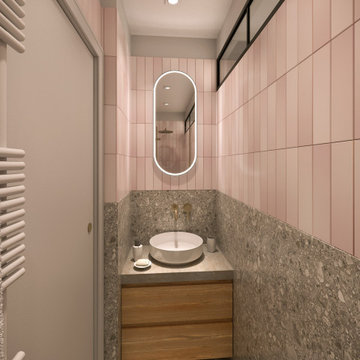
Design ideas for a mid-sized contemporary master bathroom in Nice with flat-panel cabinets, light wood cabinets, a curbless shower, pink tile, ceramic tile, pink walls, terrazzo floors, a vessel sink, grey floor, an open shower, grey benchtops, a double vanity and a built-in vanity.
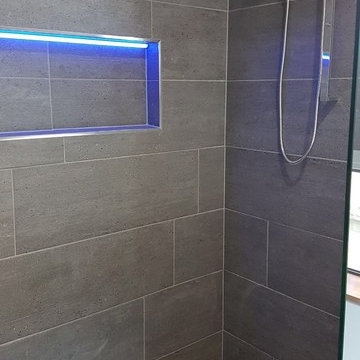
Photo of a mid-sized contemporary master bathroom in Geelong with a curbless shower, flat-panel cabinets, white cabinets, a freestanding tub, ceramic tile, grey walls, terrazzo floors, a vessel sink, wood benchtops, grey floor and a hinged shower door.
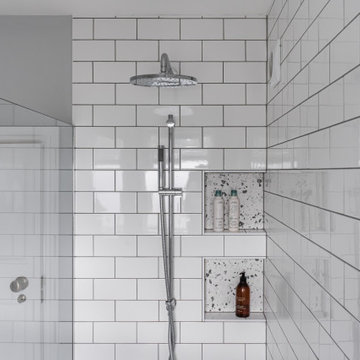
Shower Room
Inspiration for a mid-sized modern 3/4 bathroom in London with an open shower, white tile, ceramic tile, grey walls, terrazzo floors, grey floor and an open shower.
Inspiration for a mid-sized modern 3/4 bathroom in London with an open shower, white tile, ceramic tile, grey walls, terrazzo floors, grey floor and an open shower.
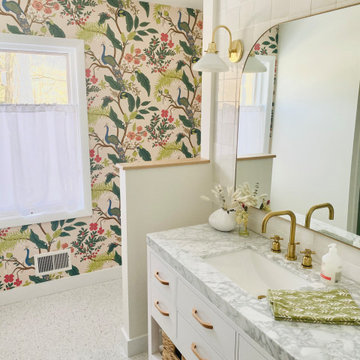
Inspiration for a mid-sized powder room with flat-panel cabinets, white cabinets, white tile, ceramic tile, white walls, terrazzo floors, an undermount sink, marble benchtops, white floor, white benchtops and a freestanding vanity.
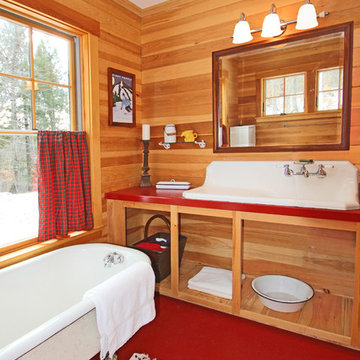
Inspiration for a mid-sized country master bathroom in Portland Maine with a trough sink, open cabinets, a claw-foot tub, light wood cabinets, terrazzo floors, solid surface benchtops and red floor.

Bathrooms by Oldham were engaged by Judith & Frank to redesign their main bathroom and their downstairs powder room.
We provided the upstairs bathroom with a new layout creating flow and functionality with a walk in shower. Custom joinery added the much needed storage and an in-wall cistern created more space.
In the powder room downstairs we offset a wall hung basin and in-wall cistern to create space in the compact room along with a custom cupboard above to create additional storage. Strip lighting on a sensor brings a soft ambience whilst being practical.
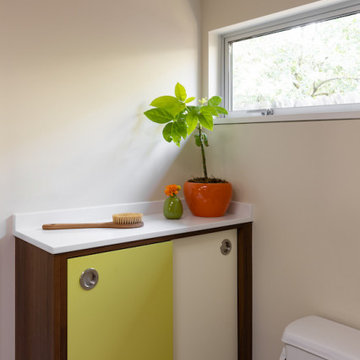
Design ideas for a mid-sized midcentury master bathroom in Sacramento with flat-panel cabinets, dark wood cabinets, an alcove tub, a shower/bathtub combo, orange tile, porcelain tile, beige walls, terrazzo floors, an undermount sink, engineered quartz benchtops, multi-coloured floor, an open shower, white benchtops, a niche, a double vanity, a floating vanity and vaulted.
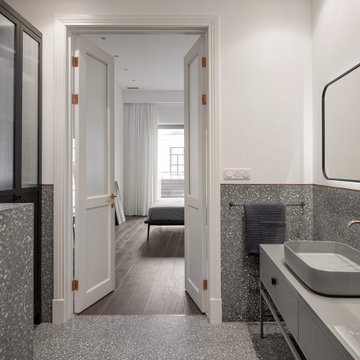
This is an example of a mid-sized 3/4 bathroom in Saint Petersburg with flat-panel cabinets, grey cabinets, an alcove shower, a wall-mount toilet, gray tile, cement tile, white walls, terrazzo floors, a drop-in sink, solid surface benchtops, grey floor, a sliding shower screen, grey benchtops, a single vanity and a freestanding vanity.
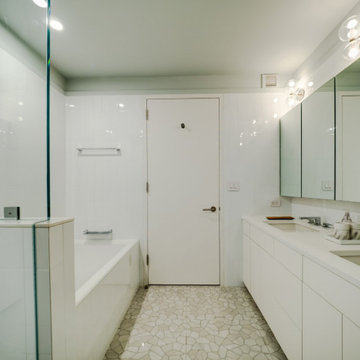
This Hudson Square 3 Bedroom/2.5 Bath was built new in 2006 and was in dire need of an uplift. The project included new solid maple flooring, new kitchen, bathrooms, built-in's, custom lighting, and custom mill work storage built-ins and vanities throughout.
Mid-sized Bathroom Design Ideas with Terrazzo Floors
4

