187,434 Mid-sized Beige Home Design Photos
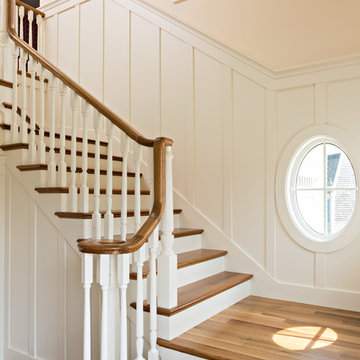
Design ideas for a mid-sized transitional wood l-shaped staircase in New York with painted wood risers and wood railing.
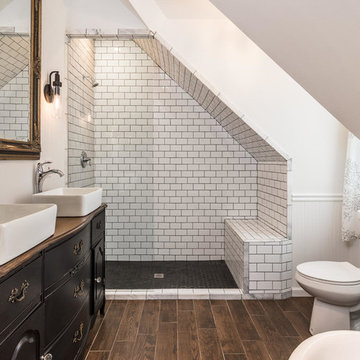
A leaky garden tub is replaced by a walk-in shower featuring marble bullnose accents. The homeowner found the dresser on Craigslist and refinished it for a shabby-chic vanity with sleek modern vessel sinks. Beadboard wainscoting dresses up the walls and lends the space a chabby-chic feel.
Garrett Buell
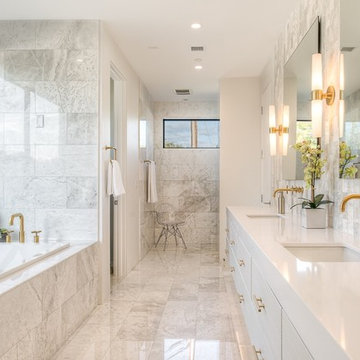
Design ideas for a mid-sized contemporary master bathroom in Phoenix with an undermount sink, flat-panel cabinets, engineered quartz benchtops, a drop-in tub, stone tile, marble floors, white cabinets, an alcove shower and white tile.

Ken Vaughan - Vaughan Creative Media
Design ideas for a mid-sized traditional gender-neutral walk-in wardrobe in Dallas with shaker cabinets, white cabinets, dark hardwood floors and brown floor.
Design ideas for a mid-sized traditional gender-neutral walk-in wardrobe in Dallas with shaker cabinets, white cabinets, dark hardwood floors and brown floor.
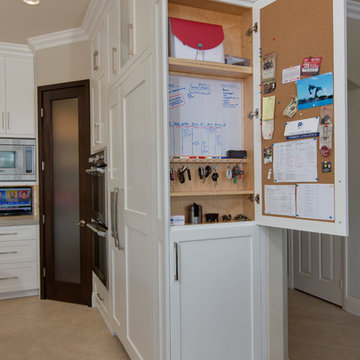
Traditional but unusually shaped kitchen with a white painted cabinets, seapearl quartzite countertops, tradewinds tint mosaic backsplash, paneled appliances, dark wood island with hidden outlets. Featuring a flat panel TV in the backsplash for your viewing pleasure while cooking for your family. This great kitchen is adjacent to an amazing outdoor living space with multiple living spaces and an outdoor pool.
Traditional but unusually shaped kitchen with a white painted cabinets, seapearl quartzite countertops, tradewinds tint mosaic backsplash, paneled appliances, dark wood island with hidden outlets. Featuring a flat panel TV in the backsplash for your viewing pleasure while cooking for your family. This great kitchen is adjacent to an amazing outdoor living space with multiple living spaces and an outdoor pool.
Photos by Jon Upson
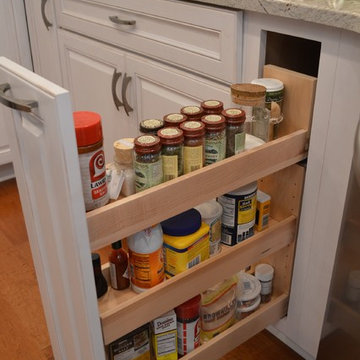
This recently remodeled kitchen features Medallion Cabinets with a painted and glazed finish in their Coastal collection of finishes. Custom crown moldings accent the top of wall cabinetry to meet the ceiling with style. Kitchenaid appliances include the side by side stainless refrigerator and induction cooktop along with a double oven. An Elkay sink in Harmony style is undermounted in a granite countertop from Mont Granite and fabricated by Bradley Stone Industries.
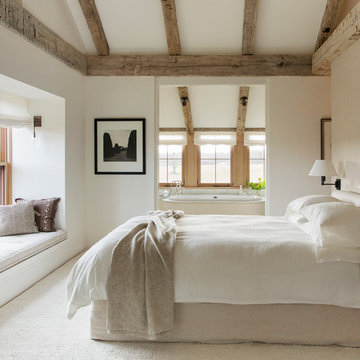
This is an example of a mid-sized country master bedroom in Boston with white walls, carpet and beige floor.
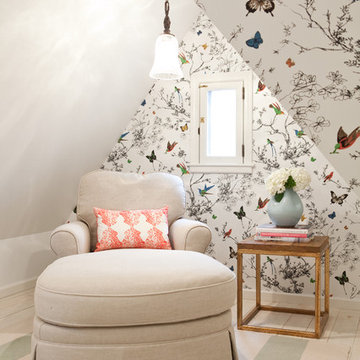
Kady Dunlap
Mid-sized transitional master bedroom in Austin with white walls and light hardwood floors.
Mid-sized transitional master bedroom in Austin with white walls and light hardwood floors.
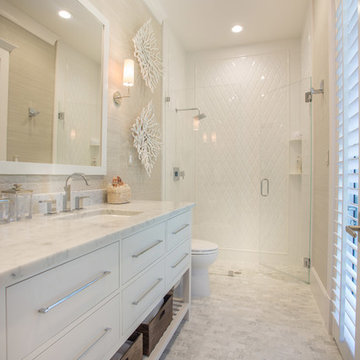
The shower is universally designed and has no curb or step at its entry. The drawer pulls are also designed for easy use.
A Bonisolli Photography
Mid-sized transitional bathroom in Miami with an undermount sink, flat-panel cabinets, white cabinets, marble benchtops, a curbless shower and white tile.
Mid-sized transitional bathroom in Miami with an undermount sink, flat-panel cabinets, white cabinets, marble benchtops, a curbless shower and white tile.

Building Design, Plans, and Interior Finishes by: Fluidesign Studio I Builder: Anchor Builders I Photographer: sethbennphoto.com
Design ideas for a mid-sized traditional mudroom in Minneapolis with beige walls and slate floors.
Design ideas for a mid-sized traditional mudroom in Minneapolis with beige walls and slate floors.
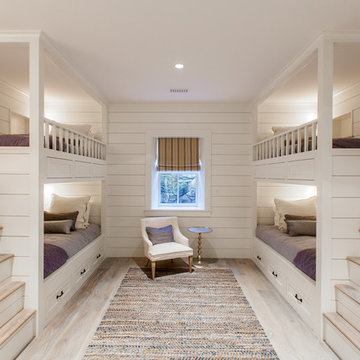
Interior furnishings design - Sophie Metz Design. ,
Nantucket Architectural Photography
Inspiration for a mid-sized beach style guest bedroom in Boston with white walls, light hardwood floors and no fireplace.
Inspiration for a mid-sized beach style guest bedroom in Boston with white walls, light hardwood floors and no fireplace.
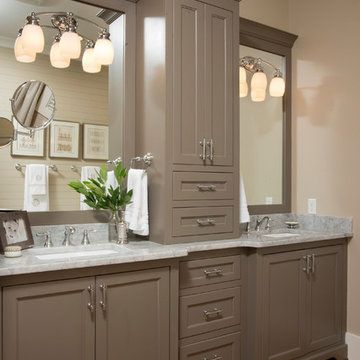
Photo of a mid-sized country bathroom in Charleston with an undermount sink, recessed-panel cabinets, grey walls, medium hardwood floors, marble benchtops and brown cabinets.
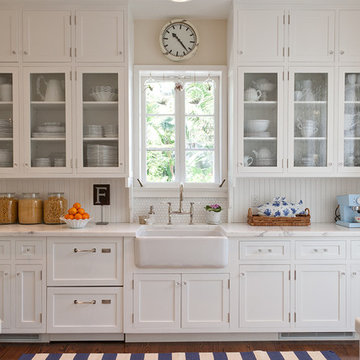
Custom maple kitchen in a 1920 Mediterranean Revival designed to coordinate with original butler's pantry. White painted shaker cabinets with statuary marble counters. Glass and polished nickel knobs. Dish washer drawers with panels. Wood bead board backspalsh, paired with white glass mosaic tiles behind sink. Waterworks bridge faucet and Rohl Shaw's Original apron front sink. Tyler Florence dinnerware. Glass canisters from West Elm. Wood and zinc monogram and porcelain blue floral fish from Anthropologie. Basket fromDean & Deluca, Napa. Navy stripe Madeleine Weinrib rug. Illy Espresso machine by Francis Francis.
Claudia Uribe
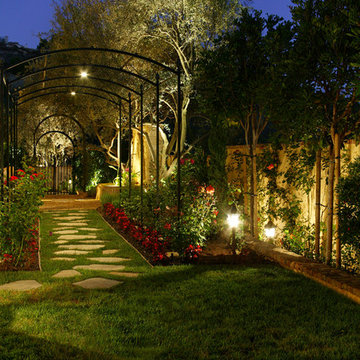
Garden Entry -
General Contractor: Forte Estate Homes
photo by Aidin Foster
Mid-sized mediterranean side yard partial sun formal garden in Orange County with natural stone pavers and with path for spring.
Mid-sized mediterranean side yard partial sun formal garden in Orange County with natural stone pavers and with path for spring.
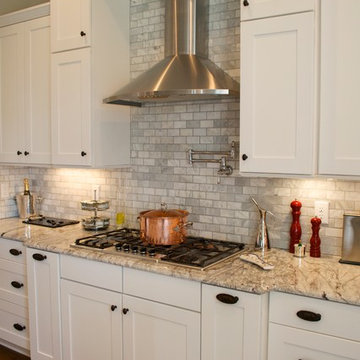
Valance under range adds a furniture feel. Soffit over hood creates a termination for the tile backsplash in this kitchen with 10' ceilings.
Photo of a mid-sized traditional separate kitchen in Raleigh with a farmhouse sink, shaker cabinets, white cabinets, granite benchtops, grey splashback, stone tile splashback, stainless steel appliances, medium hardwood floors and with island.
Photo of a mid-sized traditional separate kitchen in Raleigh with a farmhouse sink, shaker cabinets, white cabinets, granite benchtops, grey splashback, stone tile splashback, stainless steel appliances, medium hardwood floors and with island.

Owner's spa-style bathroom with beautiful African Mahogany cabinets
Design ideas for a mid-sized midcentury 3/4 bathroom in Los Angeles with flat-panel cabinets, medium wood cabinets, a corner shower, blue tile, ceramic tile, porcelain floors, an undermount sink, engineered quartz benchtops, white floor, a hinged shower door, white benchtops, a single vanity and a built-in vanity.
Design ideas for a mid-sized midcentury 3/4 bathroom in Los Angeles with flat-panel cabinets, medium wood cabinets, a corner shower, blue tile, ceramic tile, porcelain floors, an undermount sink, engineered quartz benchtops, white floor, a hinged shower door, white benchtops, a single vanity and a built-in vanity.
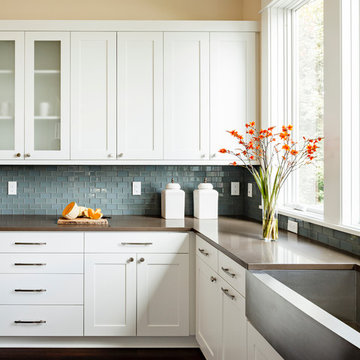
This spacious kitchen with beautiful views features a prefinished cherry flooring with a very dark stain. We custom made the white shaker cabinets and paired them with a rich brown quartz composite countertop. A slate blue glass subway tile adorns the backsplash. We fitted the kitchen with a stainless steel apron sink. The same white and brown color palette has been used for the island. We also equipped the island area with modern pendant lighting and bar stools for seating.
Project by Portland interior design studio Jenni Leasia Interior Design. Also serving Lake Oswego, West Linn, Vancouver, Sherwood, Camas, Oregon City, Beaverton, and the whole of Greater Portland.
For more about Jenni Leasia Interior Design, click here: https://www.jennileasiadesign.com/
To learn more about this project, click here:
https://www.jennileasiadesign.com/lake-oswego

Inspiration for a mid-sized midcentury bathroom in San Francisco with flat-panel cabinets, white cabinets, an alcove tub, a shower/bathtub combo, an undermount sink, a shower curtain, white benchtops, a single vanity, a floating vanity, wood, a one-piece toilet, beige tile, glass tile, beige walls, concrete floors and green floor.

Inspired by their years in Japan and California and their Scandinavian heritage, we updated this 1938 home with a earthy palette and clean lines.
Rift-cut white oak cabinetry, white quartz counters and a soft green tile backsplash are balanced with details that reference the home's history.
Classic light fixtures soften the modern elements.
We created a new arched opening to the living room and removed the trim around other doorways to enlarge them and mimic original arched openings.
Removing an entry closet and breakfast nook opened up the overall footprint and allowed for a functional work zone that includes great counter space on either side of the range, when they had none before.

My client had a beautiful new home in Leesburg, VA. The pantry was big but the builder put in awful wire racks. She showed me an inspiration from Pinterest and I designed a custom pantry to fit her baking needs, colors to fit her home, and budget. December 2020 Project Cost $5,500. Tafisa Tete-a-Tete Viva drawer fronts. Wilsonart countertop STILLNESS HINOKI
Y0784
187,434 Mid-sized Beige Home Design Photos
5


















