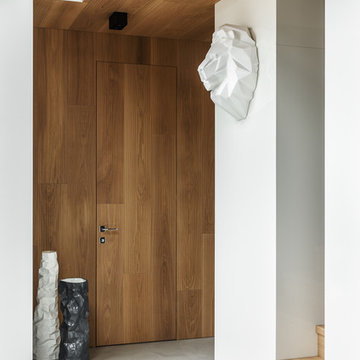521,336 Mid-sized Brown Home Design Photos
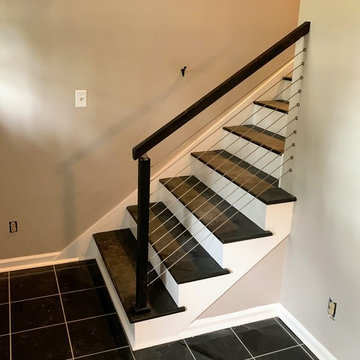
Inspiration for a mid-sized contemporary tile straight staircase in Atlanta with painted wood risers and metal railing.
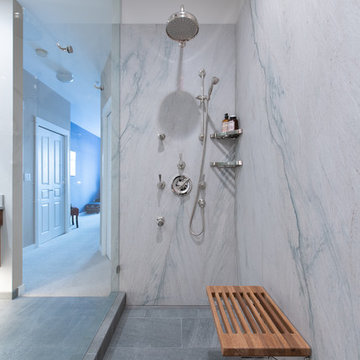
Photograhper Jeff Beck
Designer Six Walls
Design ideas for a mid-sized contemporary master bathroom in Seattle with medium wood cabinets, a curbless shower, a two-piece toilet, white tile, marble, white walls, porcelain floors, quartzite benchtops, grey floor, an open shower and white benchtops.
Design ideas for a mid-sized contemporary master bathroom in Seattle with medium wood cabinets, a curbless shower, a two-piece toilet, white tile, marble, white walls, porcelain floors, quartzite benchtops, grey floor, an open shower and white benchtops.
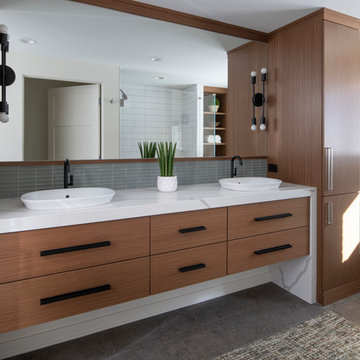
Scott Amundson
Mid-sized midcentury master bathroom in Minneapolis with flat-panel cabinets, medium wood cabinets, a curbless shower, white tile, subway tile, white walls, porcelain floors, a vessel sink, engineered quartz benchtops, grey floor, a hinged shower door and white benchtops.
Mid-sized midcentury master bathroom in Minneapolis with flat-panel cabinets, medium wood cabinets, a curbless shower, white tile, subway tile, white walls, porcelain floors, a vessel sink, engineered quartz benchtops, grey floor, a hinged shower door and white benchtops.
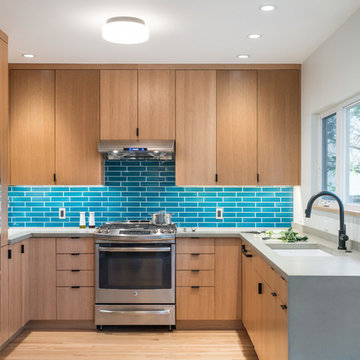
Photo of a mid-sized contemporary u-shaped eat-in kitchen in Portland with an undermount sink, flat-panel cabinets, blue splashback, subway tile splashback, stainless steel appliances, light hardwood floors, no island, beige floor, grey benchtop, medium wood cabinets and quartz benchtops.
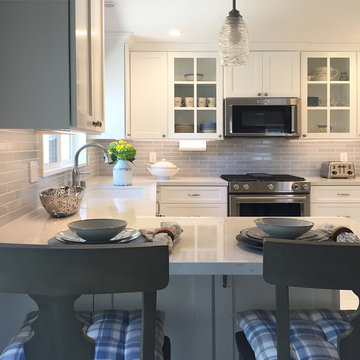
Jaclyn Borowski
Photo of a mid-sized transitional u-shaped kitchen in Los Angeles with a single-bowl sink, shaker cabinets, white cabinets, quartz benchtops, grey splashback, ceramic splashback, stainless steel appliances, a peninsula and multi-coloured benchtop.
Photo of a mid-sized transitional u-shaped kitchen in Los Angeles with a single-bowl sink, shaker cabinets, white cabinets, quartz benchtops, grey splashback, ceramic splashback, stainless steel appliances, a peninsula and multi-coloured benchtop.
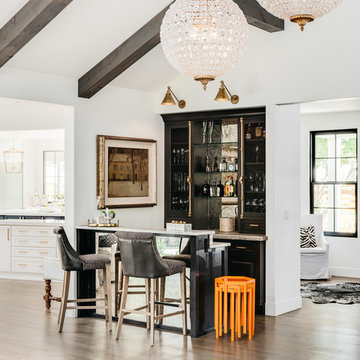
Photo of a mid-sized country u-shaped seated home bar in San Francisco with recessed-panel cabinets, mirror splashback, light hardwood floors, beige floor, black cabinets, quartz benchtops and grey benchtop.
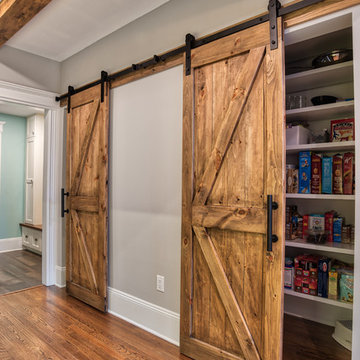
These barn doors are beautiful and functional. They open to the pantry and the broom closet, both with built-in shelving.
Photos by Chris Veith.
Inspiration for a mid-sized country kitchen pantry in New York with medium wood cabinets, painted wood floors, no island and brown floor.
Inspiration for a mid-sized country kitchen pantry in New York with medium wood cabinets, painted wood floors, no island and brown floor.
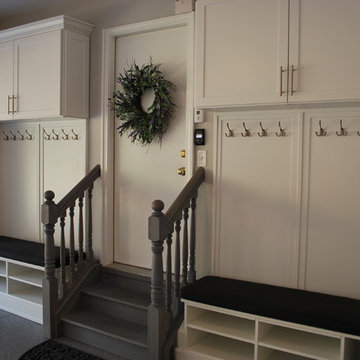
Inspiration for a mid-sized transitional attached garage in Cleveland.
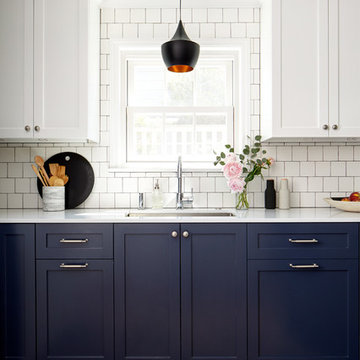
Design ideas for a mid-sized transitional u-shaped separate kitchen in Seattle with an undermount sink, shaker cabinets, blue cabinets, quartzite benchtops, white splashback, subway tile splashback, panelled appliances, medium hardwood floors, brown floor and white benchtop.
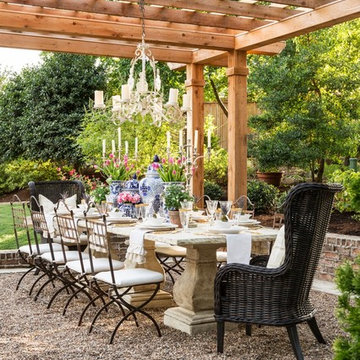
Photography: Rett Peek
This is an example of a mid-sized traditional backyard patio in Little Rock with gravel and a pergola.
This is an example of a mid-sized traditional backyard patio in Little Rock with gravel and a pergola.
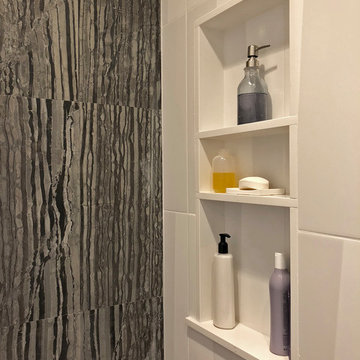
The owners didn’t want plain Jane. We changed the layout, moved walls, added a skylight and changed everything . This small space needed a broad visual footprint to feel open. everything was raised off the floor.; wall hung toilet, and cabinetry, even a floating seat in the shower. Mix of materials, glass front vanity, integrated glass counter top, stone tile and porcelain tiles. All give tit a modern sleek look. The sconces look like rock crystals next to the recessed medicine cabinet. The shower has a curbless entry and is generous in size and comfort with a folding bench and handy niche.
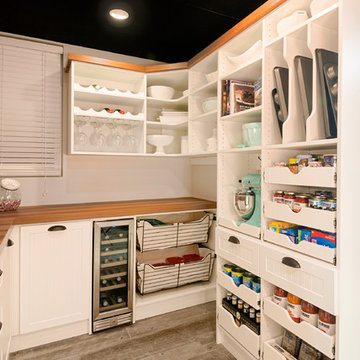
This is an example of a mid-sized country kitchen pantry in Other with open cabinets, white cabinets, wood benchtops, porcelain floors, brown floor and brown benchtop.
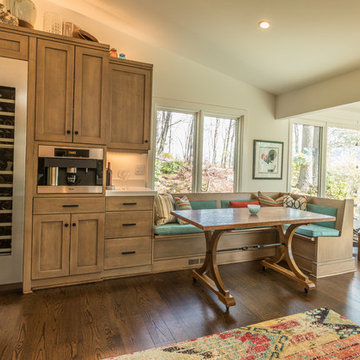
Amy Pearman, Boyd Pearman Photography
This is an example of a mid-sized transitional u-shaped open plan kitchen in Other with an undermount sink, shaker cabinets, medium wood cabinets, quartz benchtops, stainless steel appliances, dark hardwood floors, with island, brown floor and beige benchtop.
This is an example of a mid-sized transitional u-shaped open plan kitchen in Other with an undermount sink, shaker cabinets, medium wood cabinets, quartz benchtops, stainless steel appliances, dark hardwood floors, with island, brown floor and beige benchtop.
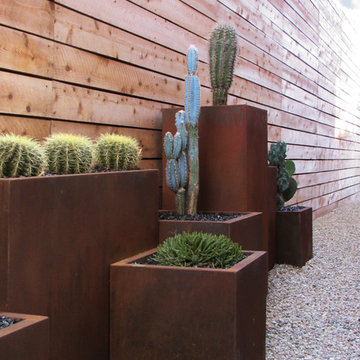
Large picture windows looked out onto the empty narrow side yard. Our solution was to create a dramatic 3D modular installation with CorTen Planters filled with low maintenance cacti.
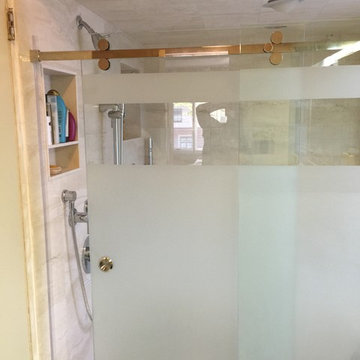
Sliding shower door 3/8 frosted tempered glass installed for our customers in Manhattan looks great in the interior
Photo of a mid-sized modern master bathroom in Other with open cabinets, a corner tub, a shower/bathtub combo, cement tile, glass benchtops and an open shower.
Photo of a mid-sized modern master bathroom in Other with open cabinets, a corner tub, a shower/bathtub combo, cement tile, glass benchtops and an open shower.
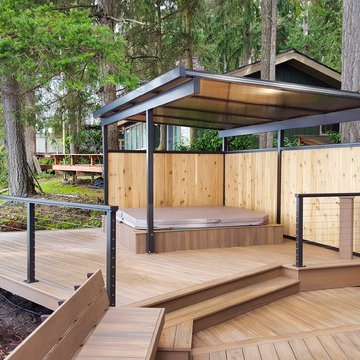
We reused the existing hot tub shell recessing it to a height of 18" above the deck for easy and safe transfer in and out to the tub. The privacy screening is a combination of our powder coated aluminum railing for the frame and the inserts are cedar panels that match the siding detail on the beach cabin. The free standing patio cover overhead is bronze colored powder coated aluminum with bronze tint acrylic panels. The decking is Wolf PVC which was also used to build a new tub surround. All the products used for this project can very easily be kept clean with soap and water.
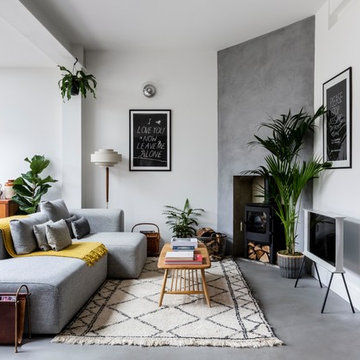
Emma Thompson
Photo of a mid-sized scandinavian open concept living room in London with white walls, concrete floors, a wood stove, a freestanding tv and grey floor.
Photo of a mid-sized scandinavian open concept living room in London with white walls, concrete floors, a wood stove, a freestanding tv and grey floor.
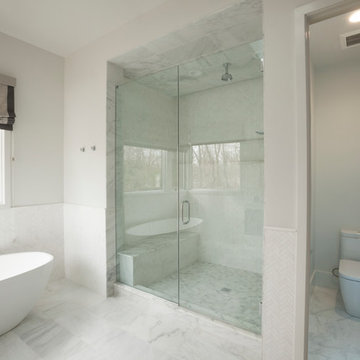
Catherine "Cie" Stroud Photography
Inspiration for a mid-sized contemporary master bathroom in New York with blue cabinets, a freestanding tub, an alcove shower, a one-piece toilet, white tile, porcelain tile, white walls, porcelain floors, an integrated sink, solid surface benchtops, white floor and a hinged shower door.
Inspiration for a mid-sized contemporary master bathroom in New York with blue cabinets, a freestanding tub, an alcove shower, a one-piece toilet, white tile, porcelain tile, white walls, porcelain floors, an integrated sink, solid surface benchtops, white floor and a hinged shower door.
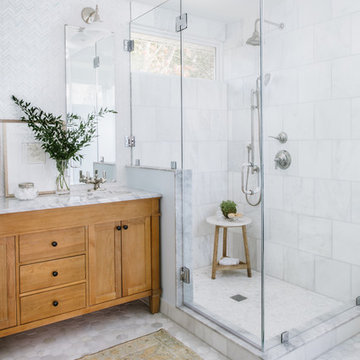
This master bath was reconfigured by opening up the wall between the former tub/shower, and a dry vanity. A new transom window added in much-needed natural light. The floors have radiant heat, with carrara marble hexagon tile. The vanity is semi-custom white oak, with a carrara top. Polished nickel fixtures finish the clean look.
Photo: Robert Radifera
521,336 Mid-sized Brown Home Design Photos
6



















