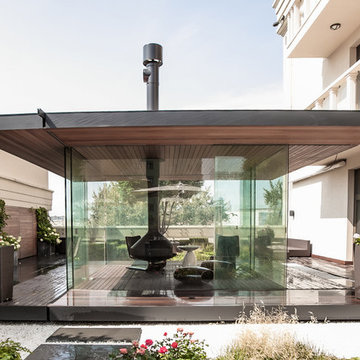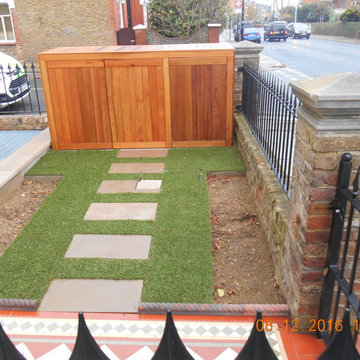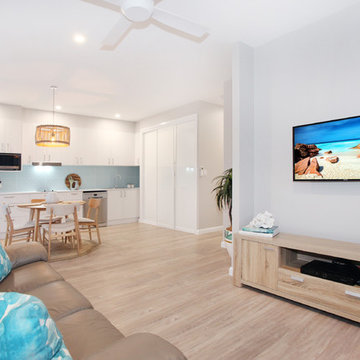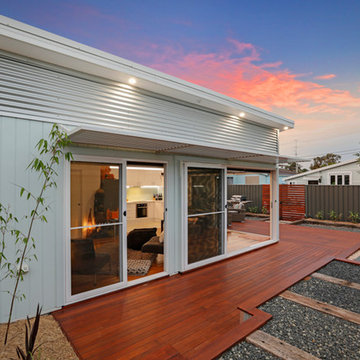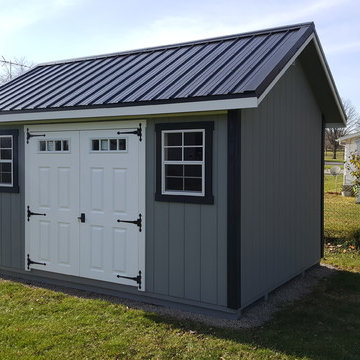Mid-sized Contemporary Shed and Granny Flat Design Ideas
Refine by:
Budget
Sort by:Popular Today
161 - 180 of 840 photos
Item 1 of 3
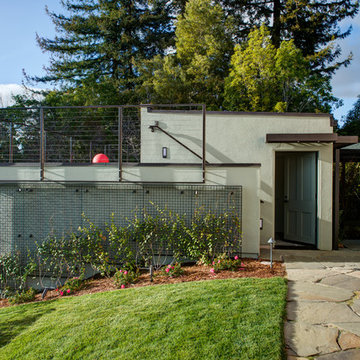
Treve Johnson
Design ideas for a mid-sized contemporary shed and granny flat in San Francisco.
Design ideas for a mid-sized contemporary shed and granny flat in San Francisco.
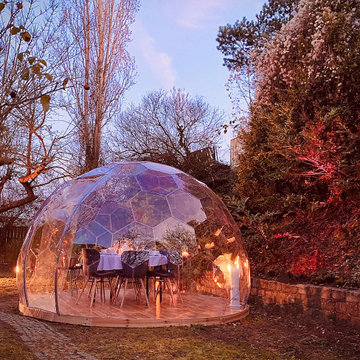
Garden dining area for 6 guests.
This is an example of a mid-sized contemporary detached granny flat in London.
This is an example of a mid-sized contemporary detached granny flat in London.
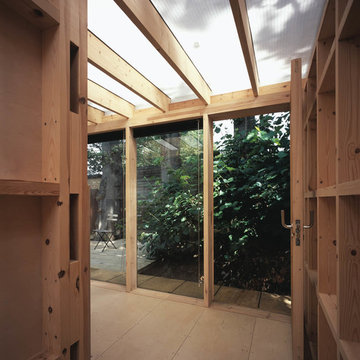
Ullmayer & Sylvester
Inspiration for a mid-sized contemporary detached studio in Charlotte.
Inspiration for a mid-sized contemporary detached studio in Charlotte.
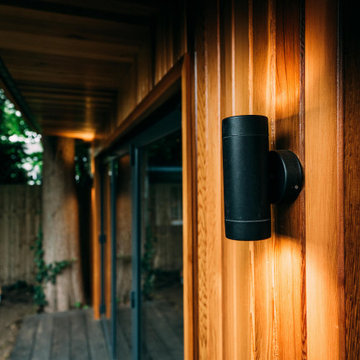
A bespoke built Garden Room Gym in Weybridge Surrey.
The room was complimented with Canadian Redwood Cedar and 3 leaf bifold doors.
Free weight machines
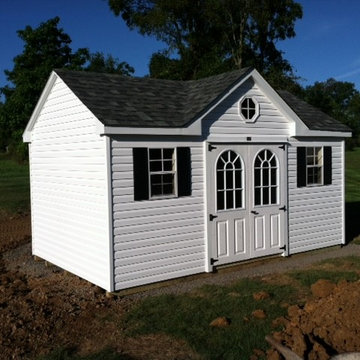
A second view of this elegant dormer style shed with vinyl siding option. You can choose from a standard dormer (shown here), a transom dormer, or a cape cod style dormer for your structure.
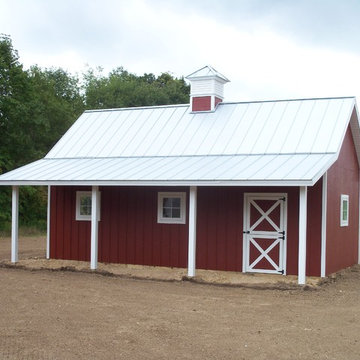
Hillcrest Builders is proud to showcase this custom home with numerous green features. As Shebygan County's leading builder in design and innovation green building.. Hillcrest is committed to working with its customers to build the house of your dreams and needs. Our in-house design and selections center allows the customer to select finishes based on an amazing array of choices. Five acres of a picturesque backyard is a perfect fit for this beautiful custom home. It is targeted for LEED Platinum certification, and will be one of five such homes in Wisconsin and the first in Sheboygan County. The home will be super-insulated along with many other energy and water saving features. Being all-electric, the home will get electricity for PV solar trackers and a future wind turbine. A spa contained in the stunning sun-room will be heated by solar heat, and a Geo-thermal system will provide overall heating and cooling. The home, deigned by Hillcrest, styled quaint-bungalow-meets-modern-farm-house and features tall and vaulted ceilings with lots of glass giving a spacious feel in every room. The garage contains a loft, presenting a guest quarters. The whole home is designed for age-in-place living.
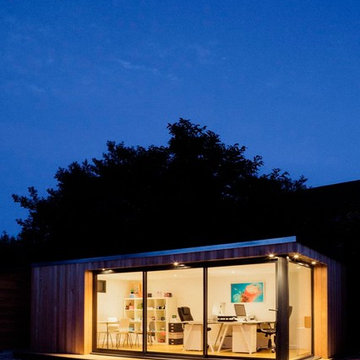
Bespoke size to suit our clients precise space availability; Wide glazed wall plus corner glazing; Western red cedar cladding; Every-day busy office use
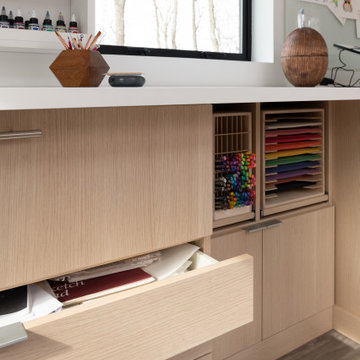
Photographer - Stefan Radtke.
Design ideas for a mid-sized contemporary studio in New York.
Design ideas for a mid-sized contemporary studio in New York.
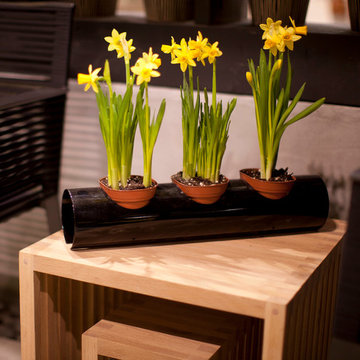
SCAPE (Black) Planter
Garden Plus
Product Dimensions (IN): D 4” X L 18”
Product Weight (LB): 2.8
Product Dimensions (CM): L 46 X H 10
Product Weight (KG): 1.27
Scape (Black) Planter is a solid steel, tubular structure, made to hold three 4″ pots for seedlings or starter plants in its cylindrical form.
Circular contoured openings provide ample space to accommodate the pots, while openings on either side of the length of the tube, provide additional aeration for plants to breathe.
Among the Scape’s functional features is that it can be mounted to a wall at a 45 degree angle, or combined wih several other Scapes to form an architectural, tiered garden, as well as to hold several wine bottles in its multi-leveled form.
By Decorpro Home + Garden.
Materials:
Solid steel
Black epoxy powder paint
Made in Canada
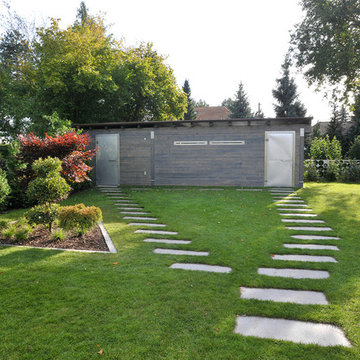
Fotos: (c) büro13 architekten
This is an example of a mid-sized contemporary detached garden shed in Berlin.
This is an example of a mid-sized contemporary detached garden shed in Berlin.
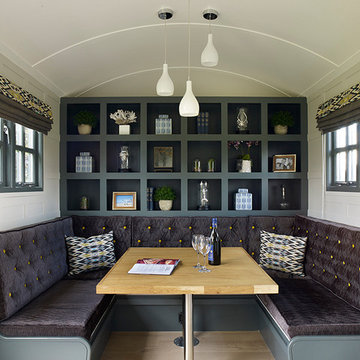
The interior was designed to offer a grown-up area for relaxation and socialising wit a club feel using button-back seating, luxurious fabrics and providing a feature wall with decorative storage. The seating and table can convert to a bed when guests stay.
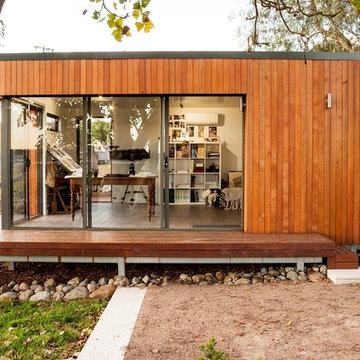
Mallee design. Image credit: Elissa Cooke
Design ideas for a mid-sized contemporary detached studio in Other.
Design ideas for a mid-sized contemporary detached studio in Other.
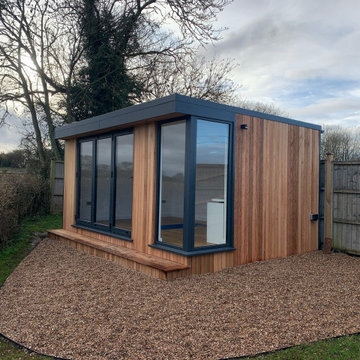
Stunning garden studio in the Midlands which is designed for use as a pilates studio and physio practice space. With three-door bi-fold plus feature corner window to make the most of the beautiful countryside setting.
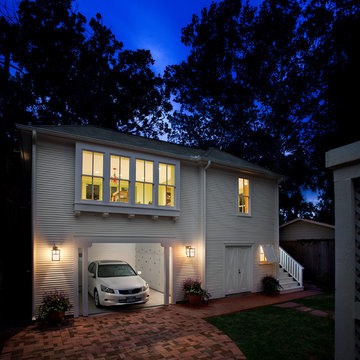
www.zacseewaldphotography.com
Mid-sized contemporary detached granny flat in Houston.
Mid-sized contemporary detached granny flat in Houston.
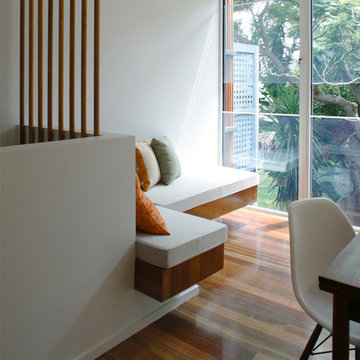
Nick Bowers Photography
This is an example of a mid-sized contemporary attached granny flat in Sydney.
This is an example of a mid-sized contemporary attached granny flat in Sydney.
Mid-sized Contemporary Shed and Granny Flat Design Ideas
9
