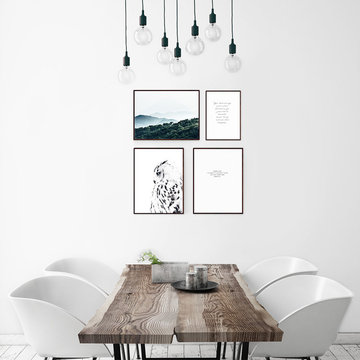Mid-sized Dining Room Design Ideas
Refine by:
Budget
Sort by:Popular Today
81 - 100 of 3,589 photos
Item 1 of 3
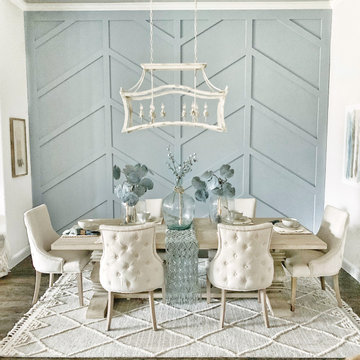
Herringbone Board and Batten Accent wall
Modern Wainscotting
Mid-sized modern open plan dining with blue walls, dark hardwood floors and brown floor.
Mid-sized modern open plan dining with blue walls, dark hardwood floors and brown floor.
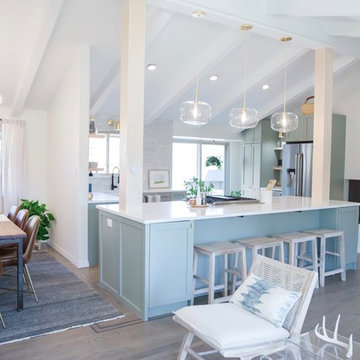
Liz Fendell Photography
Design ideas for a mid-sized country kitchen/dining combo in Denver with white walls, medium hardwood floors and grey floor.
Design ideas for a mid-sized country kitchen/dining combo in Denver with white walls, medium hardwood floors and grey floor.
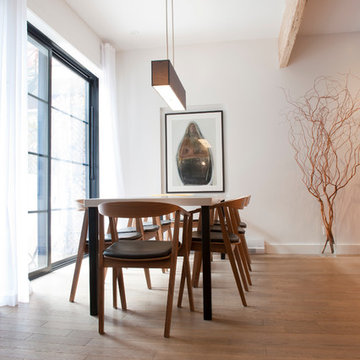
Eve Line Montagne
This is an example of a mid-sized eclectic dining room in Montreal.
This is an example of a mid-sized eclectic dining room in Montreal.
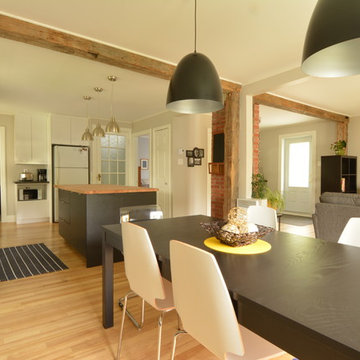
cathia Dion
Inspiration for a mid-sized industrial open plan dining in Montreal with white walls and light hardwood floors.
Inspiration for a mid-sized industrial open plan dining in Montreal with white walls and light hardwood floors.
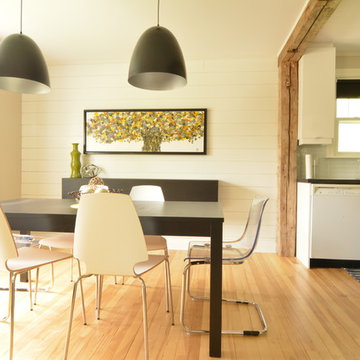
cathia Dion
This is an example of a mid-sized industrial open plan dining in Montreal with white walls and light hardwood floors.
This is an example of a mid-sized industrial open plan dining in Montreal with white walls and light hardwood floors.
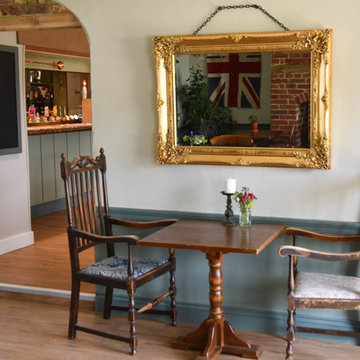
Vintage gilt framed mirror hanging from heavy chain, gives a grand feel in a pub refurb in Dorset. Accompanied by some grand antique chairs this makes a cosy romantic table for two in the dining area. The oak topped bar is seen through the arched doorway and a vintage flag and foliage reflected in the mirror. Farrow and Ball colours used throughout the interior; here we see shaded white and Green Smoke
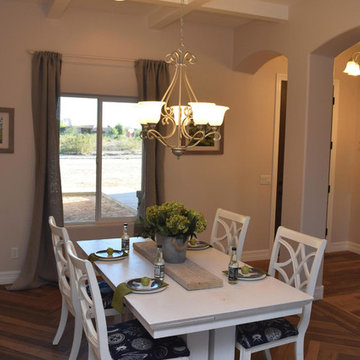
The owners desired a dining area that was its own space, while being part of the entry and living areas of the home. The coupled pillars and archways provide a false wall to create a room to itself while allowing for a dining experience inclusive of others that may be in other rooms in the home. The separate herringbone pattern of the custom flooring create another element that is unique to the dining area, further defining the room's area.
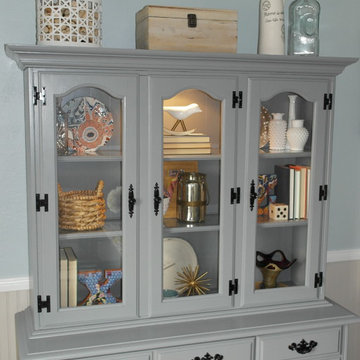
Studio 1049
Inspiration for a mid-sized transitional separate dining room in Other with blue walls, medium hardwood floors, no fireplace and brown floor.
Inspiration for a mid-sized transitional separate dining room in Other with blue walls, medium hardwood floors, no fireplace and brown floor.
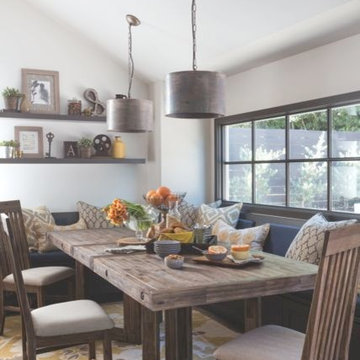
If all wake up calls looked like this, rolling out of bed would be a cinch. Breakfast is served in a cheery corner nook, where the Ryland dining collection exposes its architectural elements and wire brushed acacia finish. Modern mission-style chairs with upholstered seats and slat backs pull up to the double pedestal table, which is edged by nut and bolt accents and extends to fit more early birds. Colorful and casual, the printed rug and pillows lend that burst of energy needed to get up and at ’em.
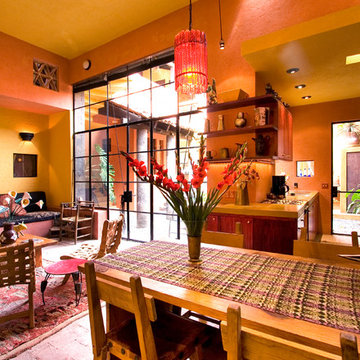
Steven & Cathi House
Inspiration for a mid-sized eclectic open plan dining with orange walls and brick floors.
Inspiration for a mid-sized eclectic open plan dining with orange walls and brick floors.
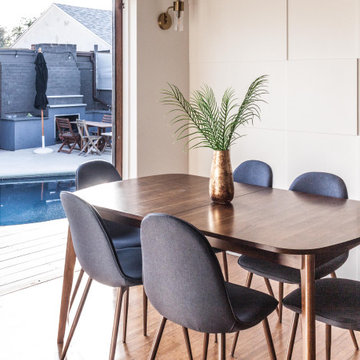
Mid-sized midcentury kitchen/dining combo in Los Angeles with white walls, medium hardwood floors, brown floor and panelled walls.
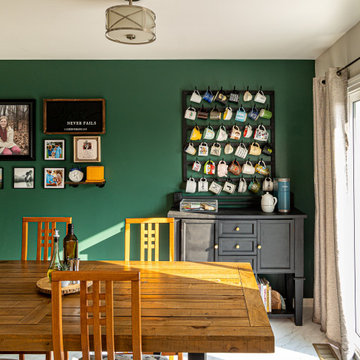
Design ideas for a mid-sized contemporary kitchen/dining combo in Detroit with green walls, vinyl floors, no fireplace and white floor.
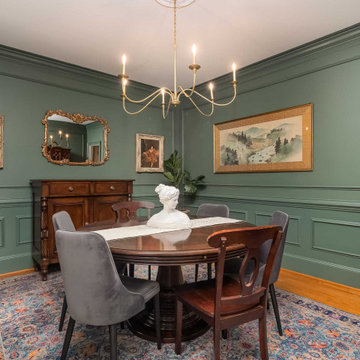
This is an example of a mid-sized traditional separate dining room in Other with green walls, light hardwood floors and yellow floor.
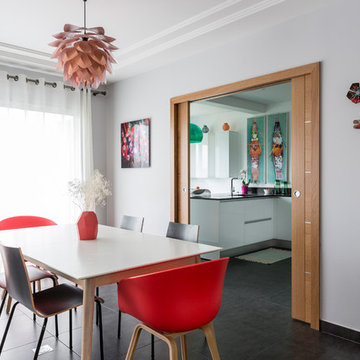
Olivier Hallot
Mid-sized contemporary separate dining room in Bordeaux with grey walls and ceramic floors.
Mid-sized contemporary separate dining room in Bordeaux with grey walls and ceramic floors.
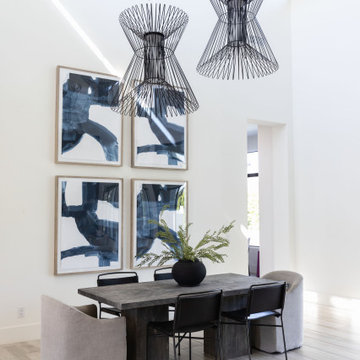
Formal Dining Area in Front Entry Room. High ceilings call for oversized pendant lighting and art.
Inspiration for a mid-sized modern kitchen/dining combo in Phoenix with white walls, light hardwood floors and beige floor.
Inspiration for a mid-sized modern kitchen/dining combo in Phoenix with white walls, light hardwood floors and beige floor.
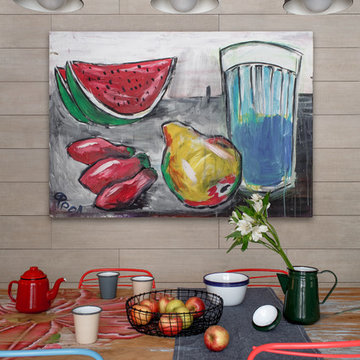
Роман Спиридонов
Design ideas for a mid-sized eclectic dining room in Other with beige walls, ceramic floors and beige floor.
Design ideas for a mid-sized eclectic dining room in Other with beige walls, ceramic floors and beige floor.
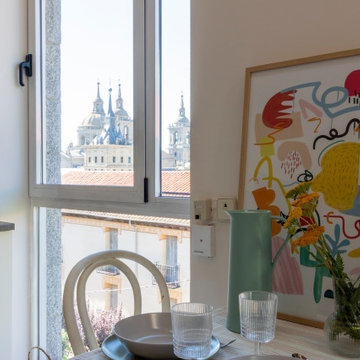
Este proyecto de Homestaging fue especial por muchos motivos. En primer lugar porque contábamos con un diamante en bruto: un duplex de dos habitaciones con muchísimo encanto, dos plantas comunicadas en altura, la segunda de ellas abuhardillada con techos de madera y un espacio diáfano con muchísimas posibilidades y sobre todo por estar en el centro de San Lorenzo de Es Escorial, un lugar mágico, rodeado de edificios singulares llenos de color.
Sin duda sus vistas desde el balcón y la luz que entraba por sus inmensos ventanales de techo a suelo eran su punto fuerte, pero necesitaba una pequeña reforma después de haber estado alquilado muchos años, aunque la cocina integrada en el salón sí estaba reformada.
Los azulejos del baño de la primera planta se pintaron de un verde suave y relajado, se cambiaron sanitarios y grifería y se colocó un espejo singular encontrado en un mercado de segunda mano y restaurado. Se pintó toda la vivienda de un blanco crema suave, asimismo se pintó de blanco la carpintería de madera y las vigas metálicas para potenciar la sensación de amplitud
Se realizaron todas aquellas pequeñas reparaciones para poner la vivienda en óptimo estado de funcionamiento, se cambiaron ventanas velux y se reforzó el aislamiento.
En la segunda planta cambiamos el suelo de gres por una tarima laminada en tono gris claro resistente al agua y se cambió el suelo del baño por un suelo vinílico con un resultado espectacular
Y para poner la guinda del pastel se realizó un estudio del espacio para realizar un homestaging de amueblamiento y decoración combinando muebles de cartón y normales más fotografía inmobiliaria para destacar el potencial de la vivienda y enseñar sus posibles usos que naturalmente, son propuestas para que luego el inquilino haga suya su casa y la adapte a su modo de vida.
Todas las personas que visitaron la vivienda agradecieron en contar con el homestaging para hacerse una idea de como podría ser su vida allí
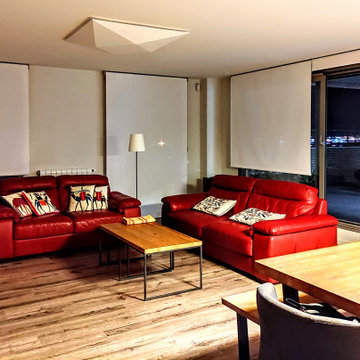
Instalación de stores enrollables de screen 5% abertura en salón
Mid-sized mediterranean open plan dining in Valencia with white walls, medium hardwood floors and beige floor.
Mid-sized mediterranean open plan dining in Valencia with white walls, medium hardwood floors and beige floor.
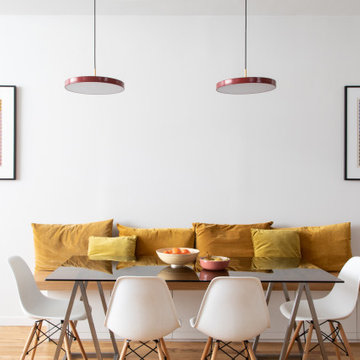
This is an example of a mid-sized industrial dining room in Paris with white walls, light hardwood floors, a standard fireplace, a brick fireplace surround and brown floor.
Mid-sized Dining Room Design Ideas
5
