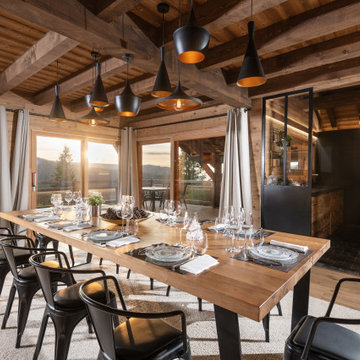Mid-sized Dining Room Design Ideas
Refine by:
Budget
Sort by:Popular Today
141 - 160 of 3,589 photos
Item 1 of 3
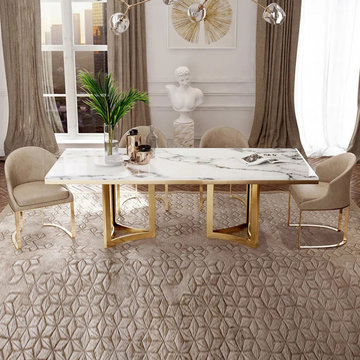
[Shape]: Rectangular
[Size]:
S: 55.11 x 31.50 x 29.53'': for 4-6 persons
M: 62.99 x 31.50 x 29.52'': for 6-8 persons
L: 70.87 x 35.43 x 29.53'': for 8-10 persons
XL: 78.74 x 39.37 x 29.53'': for 8-12 persons
XXL: 90.55 x 39.37 x 29.53'': for 10-12 persons
[Color]: white tabletop and golden legs
[Material]: marble tabletop and gold stainless legs
[Why to Buy]:
-Simple design provides convenient dining experience.
-Unique marble patterns on the surface makes itself exclusive.
-Triangular framed stainless steel legs can well support the marble tabletop and expose the light-luxury aesthetics.
https://www.povison.com/bura-triangular-framed-marble-table.html
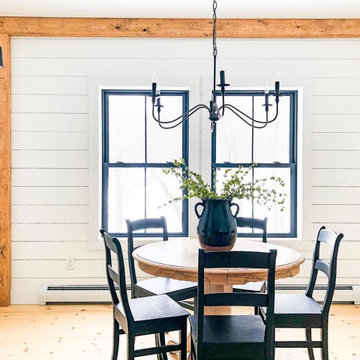
Design ideas for a mid-sized country dining room in Tampa with white walls, light hardwood floors, a standard fireplace, beige floor and planked wall panelling.
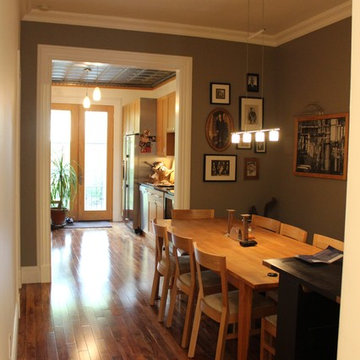
M. Drollette
Inspiration for a mid-sized eclectic kitchen/dining combo in New York with grey walls and medium hardwood floors.
Inspiration for a mid-sized eclectic kitchen/dining combo in New York with grey walls and medium hardwood floors.
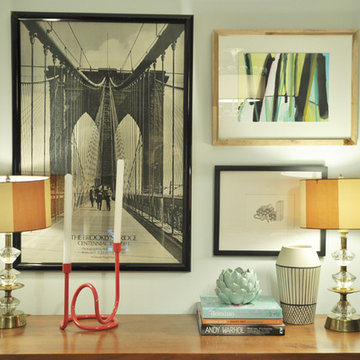
Inspiration for a mid-sized eclectic kitchen/dining combo in DC Metro with blue walls and light hardwood floors.
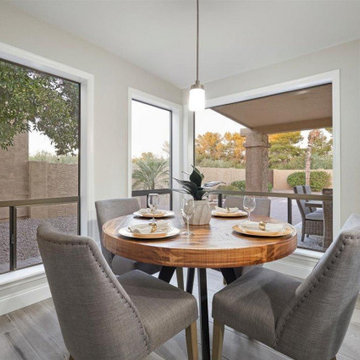
A cozy eating area off the kitchen
Design ideas for a mid-sized transitional dining room in Phoenix with grey walls and no fireplace.
Design ideas for a mid-sized transitional dining room in Phoenix with grey walls and no fireplace.
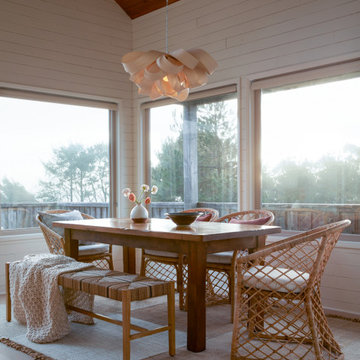
The kitchen pours into the dining room and leaves the diner surrounded by views. Intention was given to leaving the views unobstructed. Natural materials and tones were selected to blend in with nature's surroundings.
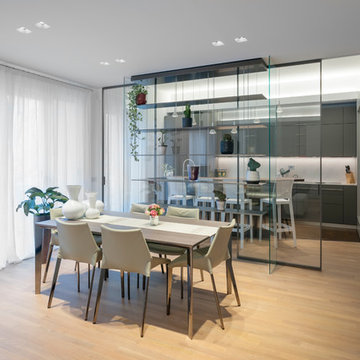
ph Alessandro Branca
This is an example of a mid-sized modern open plan dining in Milan with grey walls and medium hardwood floors.
This is an example of a mid-sized modern open plan dining in Milan with grey walls and medium hardwood floors.
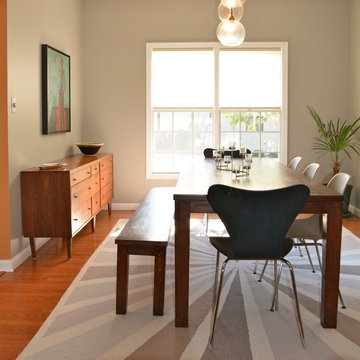
When a friend of Susan's set up a foundation in her daughter's name benefiting Neonatal Intensive Care technology and education, SYI donated a 4-hour design consultation for a silent auction to help the fund. With that gift certificate (plus a couple hours), this young family got a living and dining room plan, product selections and color scheme. A few tips and some direction for rugs, art and accessories elsewhere in the house, and this client took off on her own. The house looks great: casual and clean, elegant and kid-friendly.
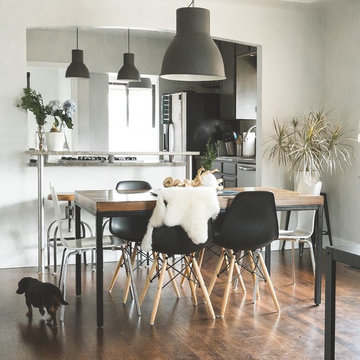
Photo by Meredith Moran Photography
Photo of a mid-sized modern kitchen/dining combo in Denver with white walls, medium hardwood floors and brown floor.
Photo of a mid-sized modern kitchen/dining combo in Denver with white walls, medium hardwood floors and brown floor.
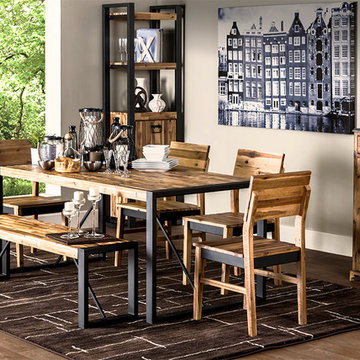
The Lorenzo Collection takes a warm, rustic twist on sleek, contemporary design through its mixed material construction. The marriage of metal and wood makes for a captivating connection that imbues a room with intrigue.
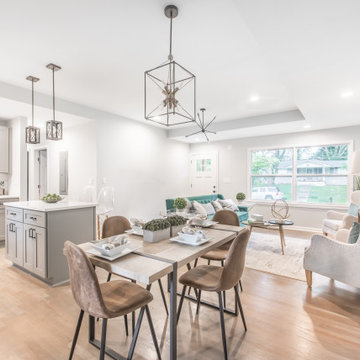
Inspiration for a mid-sized traditional open plan dining in Atlanta with grey walls, vinyl floors, no fireplace and brown floor.
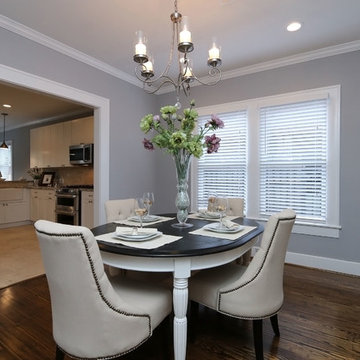
Inspiration for a mid-sized transitional separate dining room in Houston with grey walls, dark hardwood floors and no fireplace.
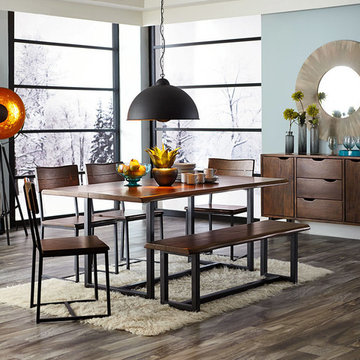
This is an example of a mid-sized industrial kitchen/dining combo in Houston with blue walls.
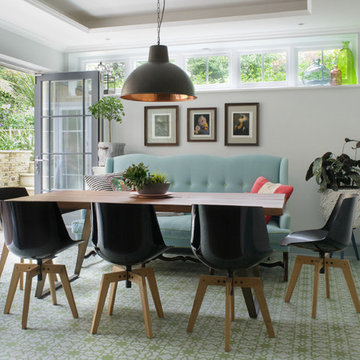
This shabby chic dining room with hand made Spanish cement tiles done by our design , has access to the outdoor lounge, on a nice warm days bi-fold doors kept completely open to enjoy outdoor fireplace. This old french sofa was reupholstered and given new life
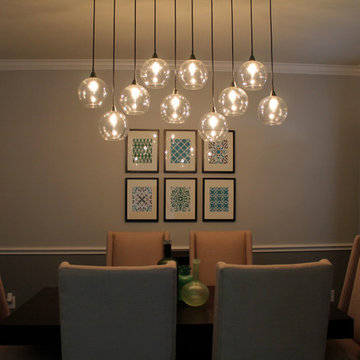
Design ideas for a mid-sized transitional separate dining room in Houston with grey walls, dark hardwood floors and no fireplace.
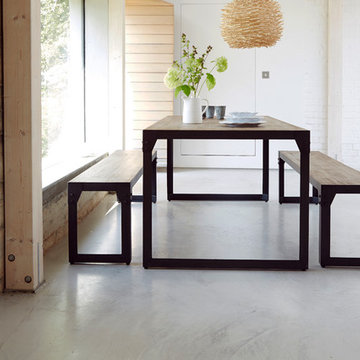
This Brunel Dining Set comprises a 180cm industrial inspired dining table and two strong 166cm benches that slide conveniently under the table. This set forms part of the Brunel range and can be combined beautifully with one of Out & Out Original's indoor sofas or sideboards.
The Acacia hardwood top is veneered to give you a perfect smooth table top surface and the unique leg design adds a modern twist to the industrial look. The industrial framing is solid black washed steel and benefits from visible, exposed hardware to bring home the real industrial look. The wooden components, which are made from hardwood, are beautifully treated in light grey to compliment the washed steel.
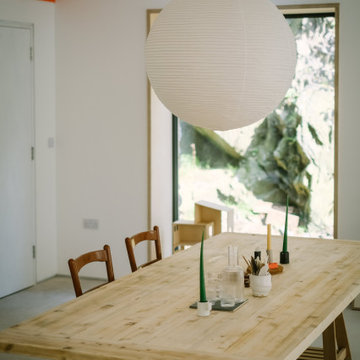
Dining table made from joist offcuts. Picture window looking onto slate cliff face. Low hung pendant light. Colourful beams to add a colour pop.
Inspiration for a mid-sized contemporary open plan dining in Other with multi-coloured walls, concrete floors, a wood stove, a metal fireplace surround, grey floor and exposed beam.
Inspiration for a mid-sized contemporary open plan dining in Other with multi-coloured walls, concrete floors, a wood stove, a metal fireplace surround, grey floor and exposed beam.
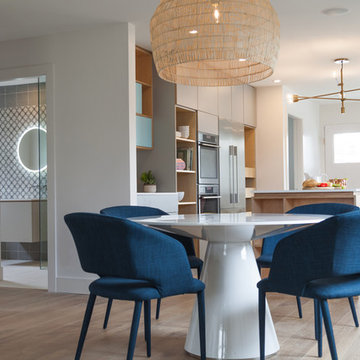
The renovation of our Renfrew Residence completely reimagined what we expected from a classic Vancouver Special home. The boxy shape of Vancouver Specials was a result of maximizing floor space under the zoning guidelines of their time. Builders in the 1960s and 1980s saw an opportunity and made the most of it! Today, renovating these homes are a common and rewarding project for Design Build firms. We love transforming Vancouver Specials because they have a lot of versatility and great foundations! Our Renfrew Residence is a great example of how all the common modernizations of a Vancouver Special are even better with Design Build.
To begin, we gave this home a more modern layout. We opened the walls upstairs, expanded the master bathroom, and gave the home an overall open feeling. In order to do so, we restructured and moved some of the walls.
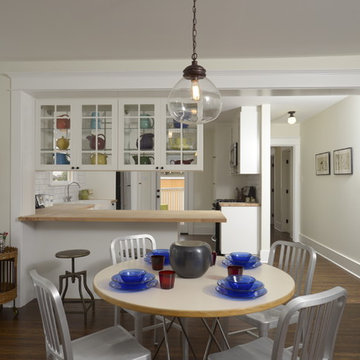
A classic 1925 Colonial Revival bungalow in the Jefferson Park neighborhood of Los Angeles restored and enlarged by Tim Braseth of ArtCraft Homes completed in 2013. Originally a 2 bed/1 bathroom house, it was enlarged with the addition of a master suite for a total of 3 bedrooms and 2 baths. Original vintage details such as a Batchelder tile fireplace with flanking built-ins and original oak flooring are complemented by an all-new vintage-style kitchen with butcher block countertops, hex-tiled bathrooms with beadboard wainscoting and subway tile showers, and French doors leading to a redwood deck overlooking a fully-fenced and gated backyard. The new master retreat features a vaulted ceiling, oversized walk-in closet, and French doors to the backyard deck. Remodeled by ArtCraft Homes. Staged by ArtCraft Collection. Photography by Larry Underhill.
Mid-sized Dining Room Design Ideas
8
