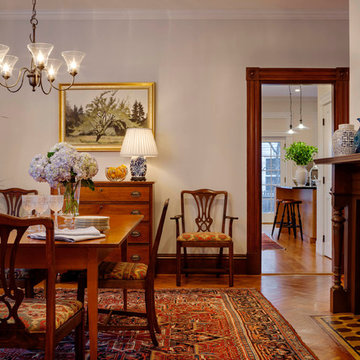Mid-sized Dining Room Design Ideas with a Wood Fireplace Surround
Refine by:
Budget
Sort by:Popular Today
21 - 40 of 1,036 photos
Item 1 of 3
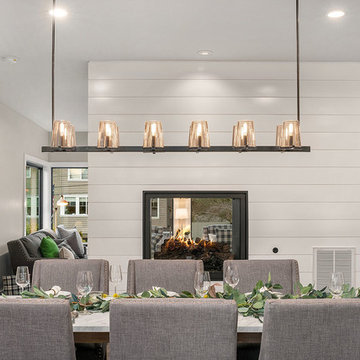
Open concept dining room. See through fireplace clad in shiplap. Marble dining table with Restoration Hardware linear chandelier. Black front door. Photo credit to Clarity NW
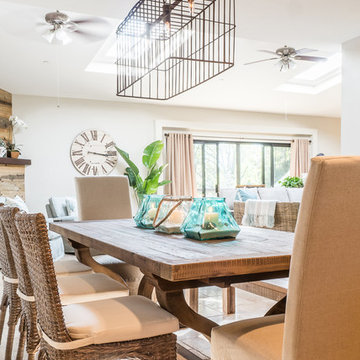
Megan Meek
Photo of a mid-sized beach style open plan dining in San Diego with white walls, ceramic floors, a standard fireplace, a wood fireplace surround and beige floor.
Photo of a mid-sized beach style open plan dining in San Diego with white walls, ceramic floors, a standard fireplace, a wood fireplace surround and beige floor.
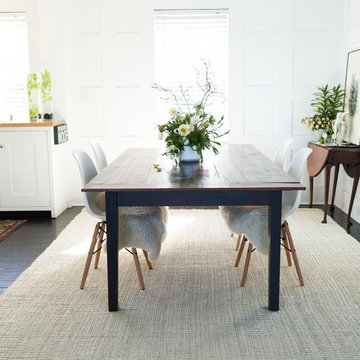
Open Concept Dining Room into the kitchen with a beautiful arch detailing. Custom Table and simple chairs mixing antiques with new modern pieces.
Design ideas for a mid-sized traditional kitchen/dining combo in Providence with white walls, painted wood floors, a standard fireplace, a wood fireplace surround and black floor.
Design ideas for a mid-sized traditional kitchen/dining combo in Providence with white walls, painted wood floors, a standard fireplace, a wood fireplace surround and black floor.
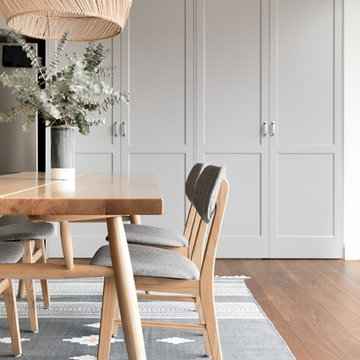
Mid-sized transitional open plan dining in Sydney with white walls, medium hardwood floors, brown floor and a wood fireplace surround.
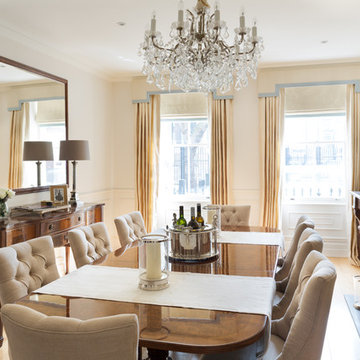
Photographer: Paul Craig
The pelmets and curtains on top of these dining room windows encapsulate the traditional feel of this London property. The warm walnut finishes on the dining table, the mirror frame, the fireplace and the chair legs are beautifully matched together along with the panelling and cornicing that is in a soft off-white farrow and ball colour. This dining room is crowned with glass chandeliers and antique metal lamps which complete the traditional feel of the space.
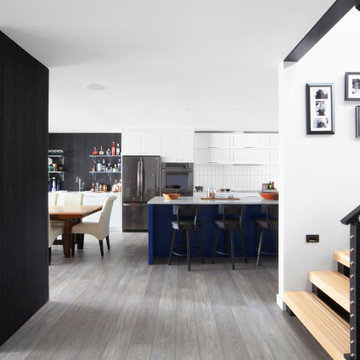
Open concept interior includes blue kitchen island, fireplace clad in charred wood siding, and open riser stair of Eastern White Pine with Viewrail cable rail system and gallery stair wall - HLODGE - Unionville, IN - Lake Lemon - HAUS | Architecture For Modern Lifestyles (architect + photographer) - WERK | Building Modern (builder)
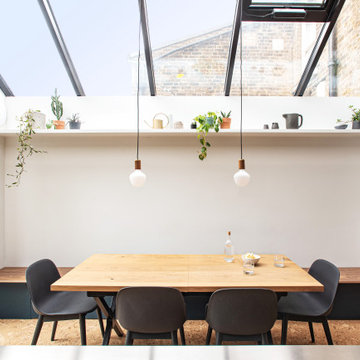
Mid-sized contemporary kitchen/dining combo in London with white walls, cork floors, a corner fireplace, a wood fireplace surround and brown floor.
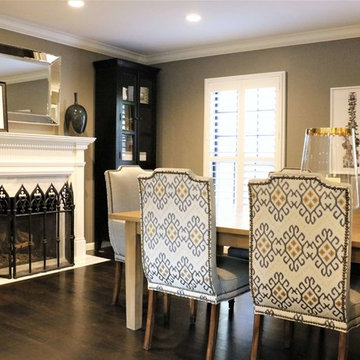
Location: Frontenac, Mo
Services: Interior Design, Interior Decorating
Photo Credit: Cure Design Group
One of our most favorite projects...and clients to date. Modern and chic, sophisticated and polished. From the foyer, to the dining room, living room and sun room..each space unique but with a common thread between them. Neutral buttery leathers layered on luxurious area rugs with patterned pillows to make it fun is just the foreground to their art collection.
Cure Design Group (636) 294-2343 https://curedesigngroup.com/
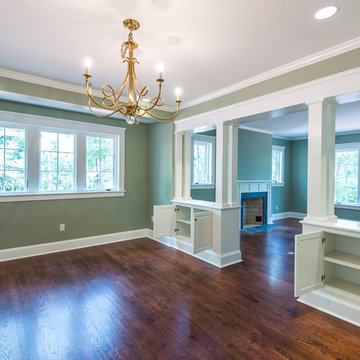
Photo credit: Kevin Blackburn
Mid-sized separate dining room in Other with dark hardwood floors, green walls, a standard fireplace and a wood fireplace surround.
Mid-sized separate dining room in Other with dark hardwood floors, green walls, a standard fireplace and a wood fireplace surround.
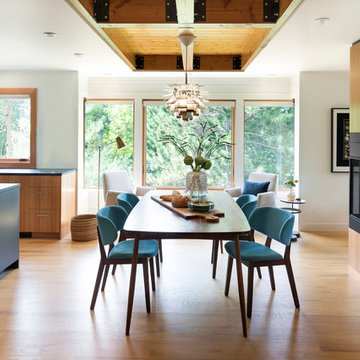
This whole-house renovation was the third perennial design iteration for the owner in three decades. The first was a modest cabin. The second added a main level bedroom suite. The third, and most recent, reimagined the entire layout of the original cabin by relocating the kitchen, living , dining and guest/away spaces to prioritize views of a nearby glacial lake with minimal expansion. A vindfang (a functional interpretation of a Norwegian entry chamber) and cantilevered window bay were the only additions to transform this former cabin into an elegant year-round home.
Photographed by Spacecrafting
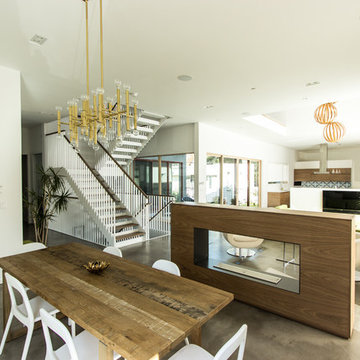
Inspiration for a mid-sized contemporary open plan dining in Chicago with white walls, concrete floors, a two-sided fireplace, brown floor and a wood fireplace surround.
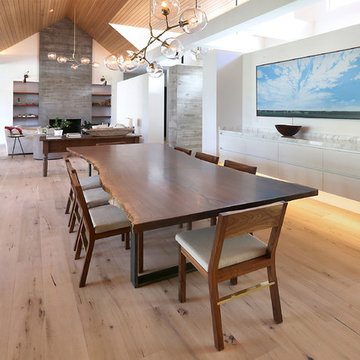
Design ideas for a mid-sized contemporary open plan dining in Denver with white walls, medium hardwood floors, a standard fireplace, a wood fireplace surround and brown floor.
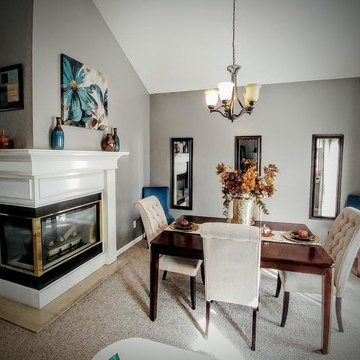
Design ideas for a mid-sized transitional separate dining room in Atlanta with grey walls, carpet, a two-sided fireplace and a wood fireplace surround.
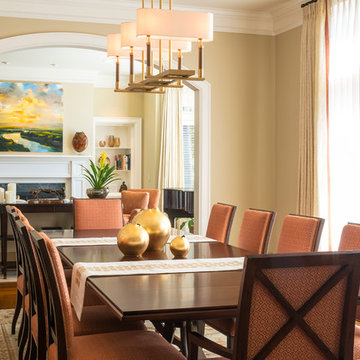
Charles A. Parker / Images Plus
Mid-sized transitional kitchen/dining combo in Burlington with beige walls, a standard fireplace, a wood fireplace surround and medium hardwood floors.
Mid-sized transitional kitchen/dining combo in Burlington with beige walls, a standard fireplace, a wood fireplace surround and medium hardwood floors.
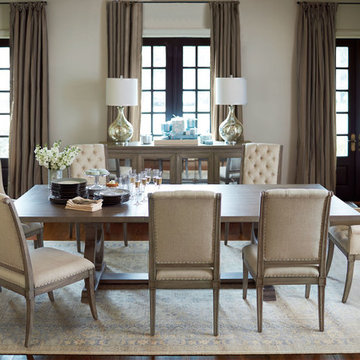
This is an example of a mid-sized transitional separate dining room in Other with white walls, dark hardwood floors, a standard fireplace and a wood fireplace surround.
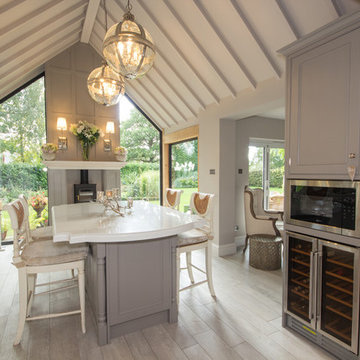
Turnkey Interior Styling
This is an example of a mid-sized country open plan dining in Cheshire with beige walls, light hardwood floors, a wood stove and a wood fireplace surround.
This is an example of a mid-sized country open plan dining in Cheshire with beige walls, light hardwood floors, a wood stove and a wood fireplace surround.
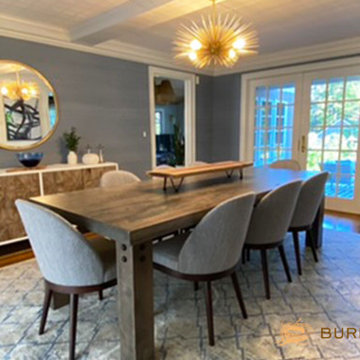
The dining room already had a beamed ceiling with painted vintage embossed wallpaper. We added this beautiful vinyl to the walls in a slate blue with modern trellis pattern that suited both the homeowner's tastes. It's washable and adds a perfect sheen to lend a little formality.
The trim was given a fresh coat of paint and the fireplace accented in Benjamin Moore's Coventry Grey. A sputnik pendant adds a touch of mid-century glam, juxtaposing the rustic table. The dining table was commissioned locally of reclaimed barnwood. The chairs are of navy tweed, a durable fabric to withstand many family dinners for years to come. A buffet was added to use as a serveboard, as well as provide additional storage. The rug is a durable poly that will withstand spills better than wool.
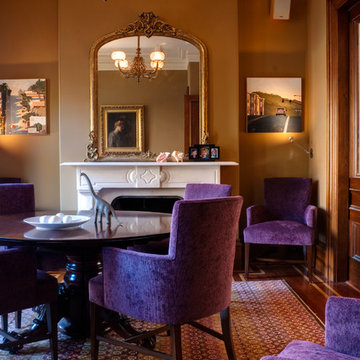
Dave Henderson
Design ideas for a mid-sized traditional separate dining room in Boston with brown walls, carpet, a standard fireplace and a wood fireplace surround.
Design ideas for a mid-sized traditional separate dining room in Boston with brown walls, carpet, a standard fireplace and a wood fireplace surround.
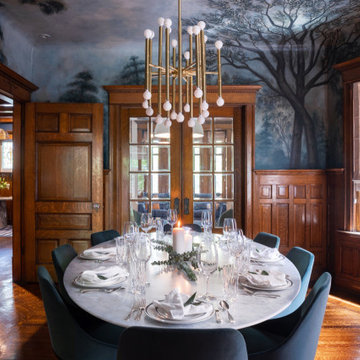
Design ideas for a mid-sized transitional separate dining room in Toronto with multi-coloured walls, dark hardwood floors, a standard fireplace, a wood fireplace surround and brown floor.
Mid-sized Dining Room Design Ideas with a Wood Fireplace Surround
2
