Mid-sized Entryway Design Ideas with Carpet
Refine by:
Budget
Sort by:Popular Today
41 - 60 of 321 photos
Item 1 of 3
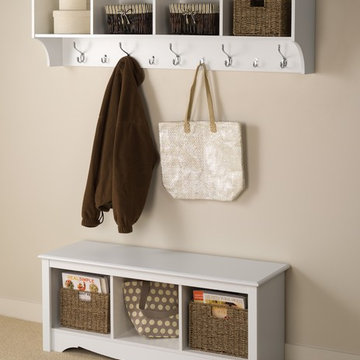
When you need simple, you turn to casual entryway furniture like this. Enough storage to keep track of your whole family's outdoor gear, and enough style to welcome you home to a look you love. You'll keep your entryway organized, classic-style. Shop this look at SmartFurniture.com
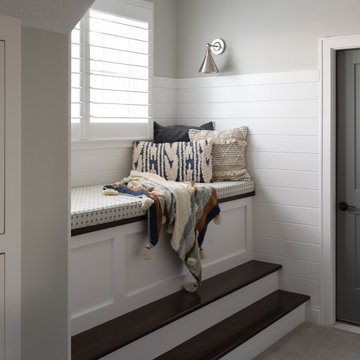
Our Carmel design-build studio planned a beautiful open-concept layout for this home with a lovely kitchen, adjoining dining area, and a spacious and comfortable living space. We chose a classic blue and white palette in the kitchen, used high-quality appliances, and added plenty of storage spaces to make it a functional, hardworking kitchen. In the adjoining dining area, we added a round table with elegant chairs. The spacious living room comes alive with comfortable furniture and furnishings with fun patterns and textures. A stunning fireplace clad in a natural stone finish creates visual interest. In the powder room, we chose a lovely gray printed wallpaper, which adds a hint of elegance in an otherwise neutral but charming space.
---
Project completed by Wendy Langston's Everything Home interior design firm, which serves Carmel, Zionsville, Fishers, Westfield, Noblesville, and Indianapolis.
For more about Everything Home, see here: https://everythinghomedesigns.com/
To learn more about this project, see here:
https://everythinghomedesigns.com/portfolio/modern-home-at-holliday-farms
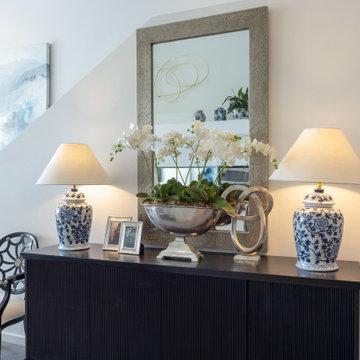
Design ideas for a mid-sized transitional entryway in Wellington with white walls and carpet.
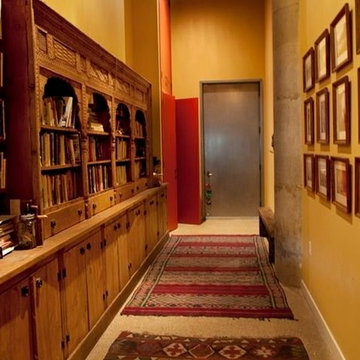
The bookshelf unit made from a wood carved window facade from India, kilim rugs and travel photographs set the exotic tone of this 15 ft high entry gallery.
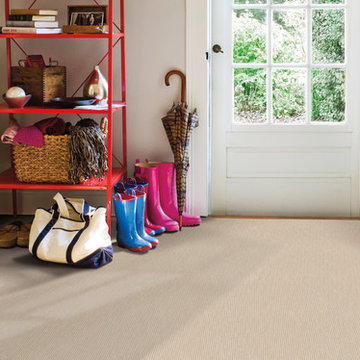
This is an example of a mid-sized transitional entryway in Nashville with beige walls, carpet, a single front door, a white front door and brown floor.
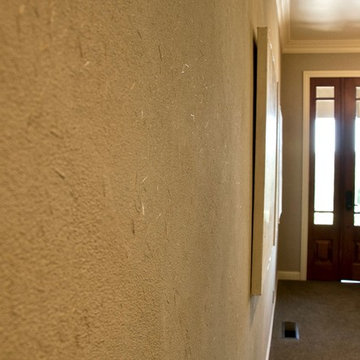
Upon entering through the front door of this Napa residence, the side walls mirror each other with a troweled traditional Japanese plaster. These rustic finishes were first used in chashitsu, meaning tea rooms, between the 15th century and 17th century in Japan. It is a very earthy finish, similar in feel to straw bale construction, yet elegant.
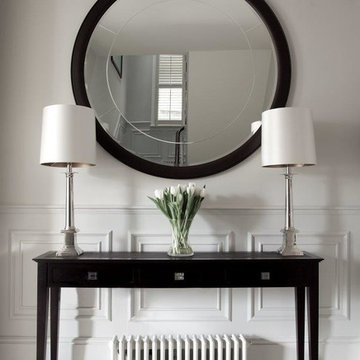
The dark wood feature console table, metal lamps, circular mirror and traditional wall paneling in this entrance hall create a fresh and elegant feel that boasts sophistication and class
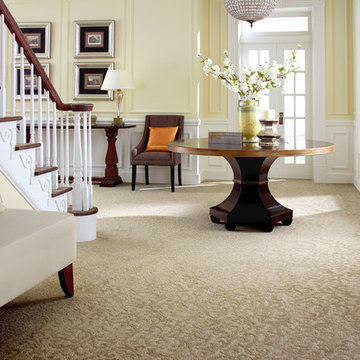
Inspiration for a mid-sized arts and crafts foyer in Other with yellow walls, carpet and beige floor.
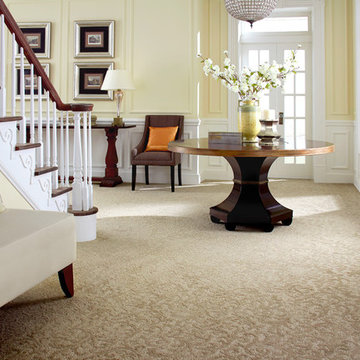
Inspiration for a mid-sized traditional front door in Other with yellow walls, carpet, a double front door and a white front door.
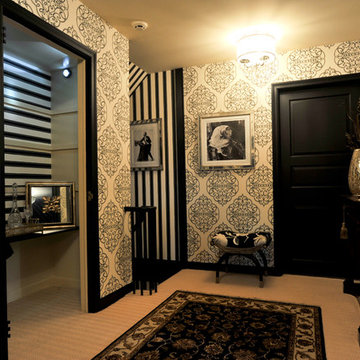
Black and White Damask Wallpaper has a contemporary spin and is accentuated by Black Millwork and Doors. A Classic Black & White Stripe Wallpaper highlights the accessory walls in a creative application.
Photo credit : Michael Ach
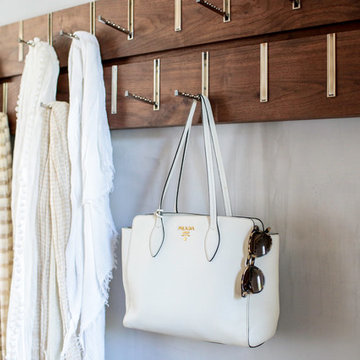
Modern luxury meets warm farmhouse in this Southampton home! Scandinavian inspired furnishings and light fixtures create a clean and tailored look, while the natural materials found in accent walls, casegoods, the staircase, and home decor hone in on a homey feel. An open-concept interior that proves less can be more is how we’d explain this interior. By accentuating the “negative space,” we’ve allowed the carefully chosen furnishings and artwork to steal the show, while the crisp whites and abundance of natural light create a rejuvenated and refreshed interior.
This sprawling 5,000 square foot home includes a salon, ballet room, two media rooms, a conference room, multifunctional study, and, lastly, a guest house (which is a mini version of the main house).
Project Location: Southamptons. Project designed by interior design firm, Betty Wasserman Art & Interiors. From their Chelsea base, they serve clients in Manhattan and throughout New York City, as well as across the tri-state area and in The Hamptons.
For more about Betty Wasserman, click here: https://www.bettywasserman.com/
To learn more about this project, click here: https://www.bettywasserman.com/spaces/southampton-modern-farmhouse/
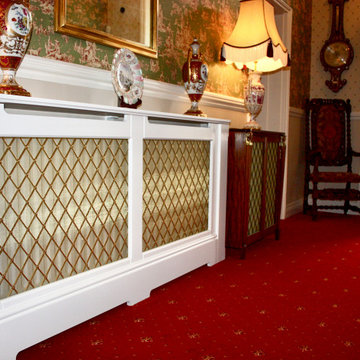
Our workshop is set-up to make Radiator Cabinets and Radiator Covers, that is our focus and we strive to provide the best cabinets at an affordable price.
Installing our radiator cabinets is simple, we have a step-by-step guide on our website.
The cabinets arrive assembled, and the brackets are already attached. Every detail is considered, and the cabinets are built to last with a stunning finish.
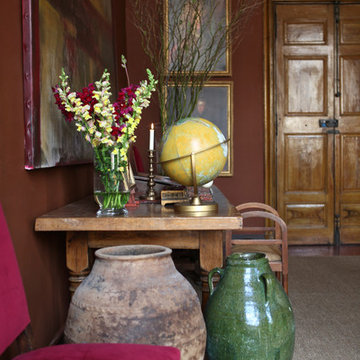
Design ideas for a mid-sized traditional entry hall in Marseille with brown walls, a double front door, a medium wood front door and carpet.
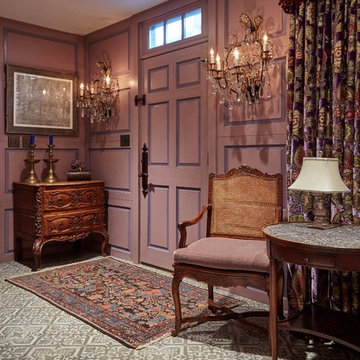
Design ideas for a mid-sized eclectic front door in Boston with carpet and a single front door.
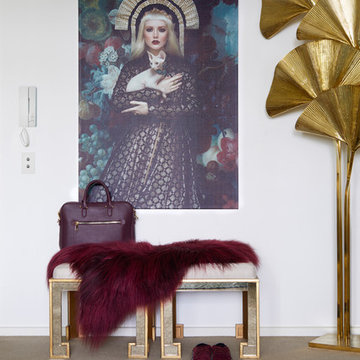
Photo of a mid-sized eclectic foyer in Melbourne with white walls, carpet, a single front door, a black front door and brown floor.
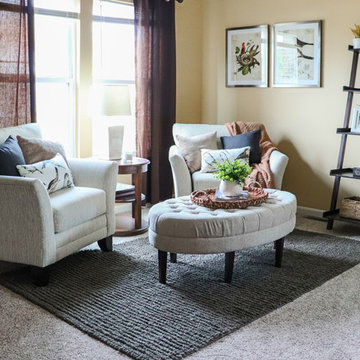
Phase 1 of redecorating this front entry flex space. We utilized this combination space as a dining/sitting area, and added character with wainscotting, new flooring and upgraded stair railing. Phase 2 will include updated wall colors, shelving and table decor, as well as window treatments.
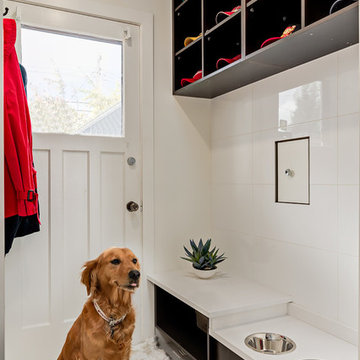
How could we resist including this one?
Inspiration for a mid-sized contemporary mudroom in Calgary with white walls and carpet.
Inspiration for a mid-sized contemporary mudroom in Calgary with white walls and carpet.
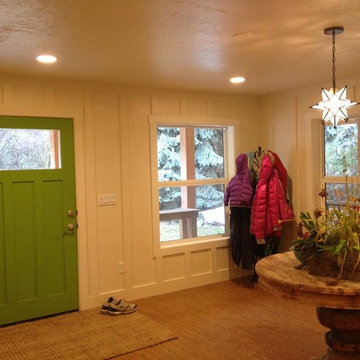
Inspiration for a mid-sized arts and crafts foyer in Boise with white walls, carpet, a single front door, a green front door and brown floor.
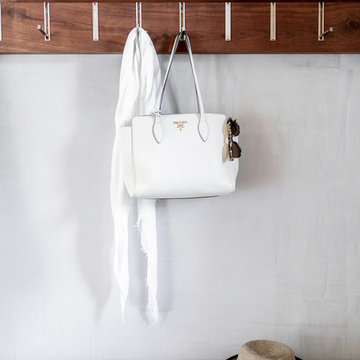
Modern luxury meets warm farmhouse in this Southampton home! Scandinavian inspired furnishings and light fixtures create a clean and tailored look, while the natural materials found in accent walls, casegoods, the staircase, and home decor hone in on a homey feel. An open-concept interior that proves less can be more is how we’d explain this interior. By accentuating the “negative space,” we’ve allowed the carefully chosen furnishings and artwork to steal the show, while the crisp whites and abundance of natural light create a rejuvenated and refreshed interior.
This sprawling 5,000 square foot home includes a salon, ballet room, two media rooms, a conference room, multifunctional study, and, lastly, a guest house (which is a mini version of the main house).
Project Location: Southamptons. Project designed by interior design firm, Betty Wasserman Art & Interiors. From their Chelsea base, they serve clients in Manhattan and throughout New York City, as well as across the tri-state area and in The Hamptons.
For more about Betty Wasserman, click here: https://www.bettywasserman.com/
To learn more about this project, click here: https://www.bettywasserman.com/spaces/southampton-modern-farmhouse/
Mid-sized Entryway Design Ideas with Carpet
3
