Mid-sized Entryway Design Ideas with Granite Floors
Refine by:
Budget
Sort by:Popular Today
21 - 40 of 208 photos
Item 1 of 3
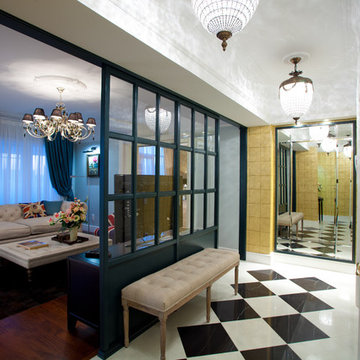
This is an example of a mid-sized eclectic entry hall in Other with yellow walls, granite floors, a single front door, a white front door, white floor and wallpaper.
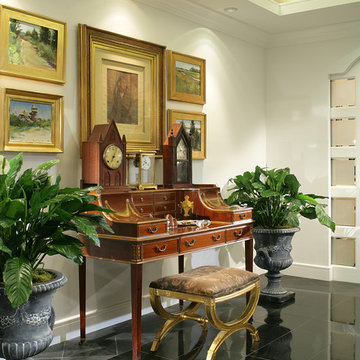
The vintage writing desk is the focal point of the entry. It contains an antique clock collection and a background of art work of local artists. The polished black granite floors, with a honed boarder, reflect the drama of the space which is lit from the tray ceiling above. Reflective platinum wall covering adds sparkle to the background of the tray ceiling. Glass pocket doors lead to the home office.
Peter Rymwid, Photographer
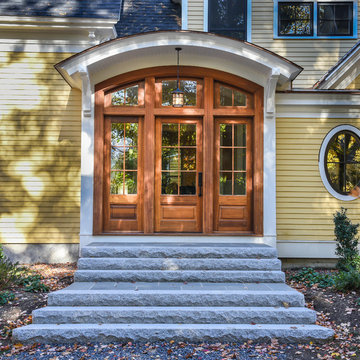
Kim Case
Inspiration for a mid-sized beach style front door in Portland Maine with yellow walls, granite floors, a double front door and a medium wood front door.
Inspiration for a mid-sized beach style front door in Portland Maine with yellow walls, granite floors, a double front door and a medium wood front door.
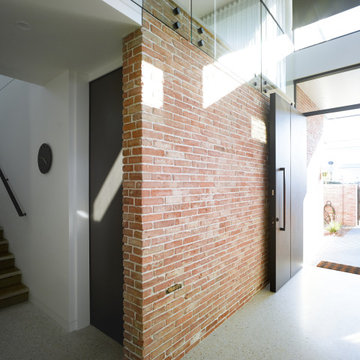
Not your average suburban brick home - this stunning industrial design beautifully combines earth-toned elements with a jeweled plunge pool.
The combination of recycled brick, iron and stone inside and outside creates such a beautifully cohesive theme throughout the house.
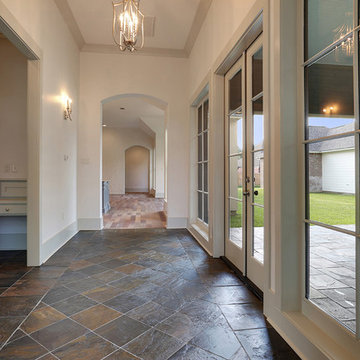
Inspiration for a mid-sized transitional entry hall in New Orleans with white walls, granite floors, a single front door and a white front door.
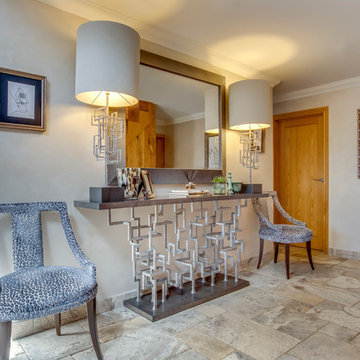
Ali Framil
Mid-sized contemporary entry hall in Other with beige walls, granite floors, a double front door, a medium wood front door and grey floor.
Mid-sized contemporary entry hall in Other with beige walls, granite floors, a double front door, a medium wood front door and grey floor.
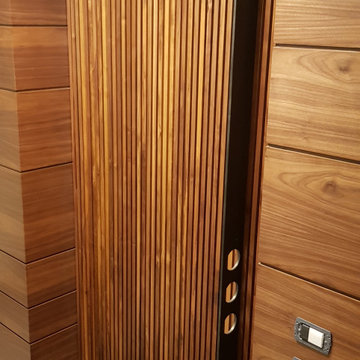
Inspiration for a mid-sized modern front door in Other with grey walls, granite floors, a pivot front door, a medium wood front door and grey floor.
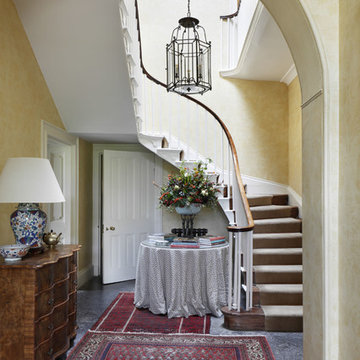
Inspiration for a mid-sized traditional foyer in Dorset with yellow walls and granite floors.
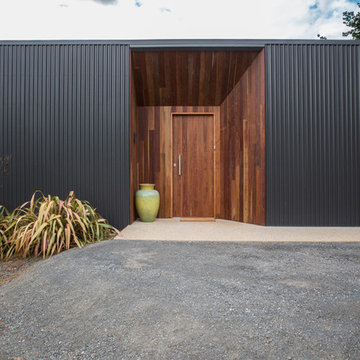
Whilst the exterior is wrapped in a dark, steely veneer, alcoves at the edge of the living spaces, gallery and workshop are softened by a timber lining, which reappears throughout the interior to offset the concrete floors and feature elements.
From the surrounding farmland the building appears as an ancillary out house that recedes into its surroundings. But from within the series of spaces, the house expands to provided an intimate connection to the landscape. Through this combination of exploiting view opportunities whilst minimising the visual impact of the building, Queechy House takes advantage of the agricultural landscape without disrupting it.
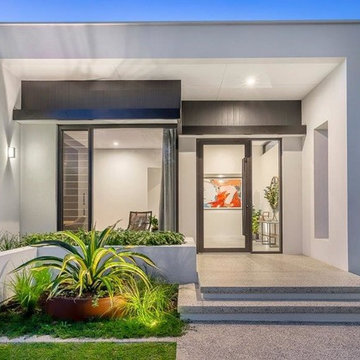
Inspiration for a mid-sized modern front door in Perth with white walls, granite floors, a pivot front door, a glass front door and grey floor.
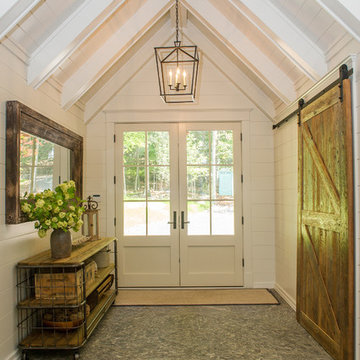
Everimages.ca
Design ideas for a mid-sized transitional foyer in Toronto with white walls, granite floors, a double front door and a white front door.
Design ideas for a mid-sized transitional foyer in Toronto with white walls, granite floors, a double front door and a white front door.
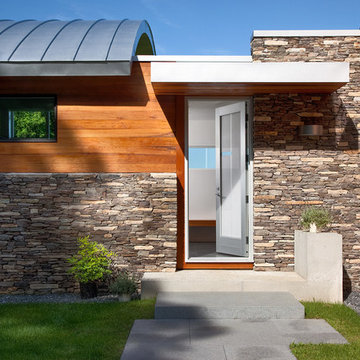
Peter Peirce
Design ideas for a mid-sized contemporary entryway in Bridgeport with granite floors, a single front door and a glass front door.
Design ideas for a mid-sized contemporary entryway in Bridgeport with granite floors, a single front door and a glass front door.
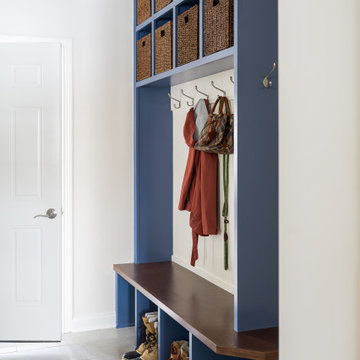
Our studio reconfigured our client’s space to enhance its functionality. We moved a small laundry room upstairs, using part of a large loft area, creating a spacious new room with soft blue cabinets and patterned tiles. We also added a stylish guest bathroom with blue cabinets and antique gold fittings, still allowing for a large lounging area. Downstairs, we used the space from the relocated laundry room to open up the mudroom and add a cheerful dog wash area, conveniently close to the back door.
---
Project completed by Wendy Langston's Everything Home interior design firm, which serves Carmel, Zionsville, Fishers, Westfield, Noblesville, and Indianapolis.
For more about Everything Home, click here: https://everythinghomedesigns.com/
To learn more about this project, click here:
https://everythinghomedesigns.com/portfolio/luxury-function-noblesville/
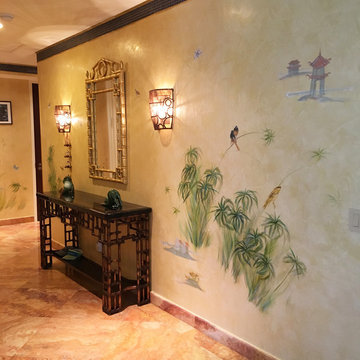
Mid-sized asian foyer in Miami with beige walls, granite floors, a single front door and a dark wood front door.
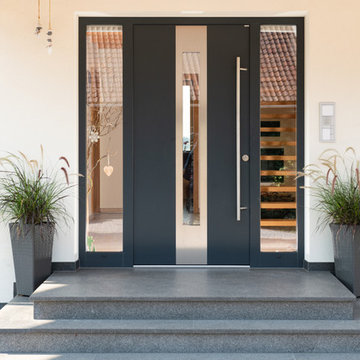
Photo of a mid-sized contemporary front door in Nuremberg with white walls, granite floors, a single front door, a black front door and grey floor.
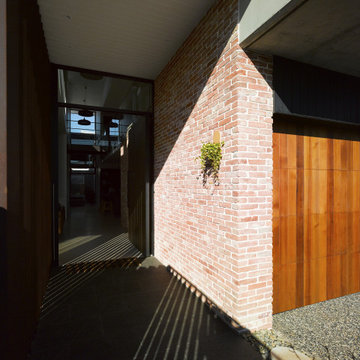
Not your average suburban brick home - this stunning industrial design beautifully combines earth-toned elements with a jeweled plunge pool.
The combination of recycled brick, iron and stone inside and outside creates such a beautifully cohesive theme throughout the house.
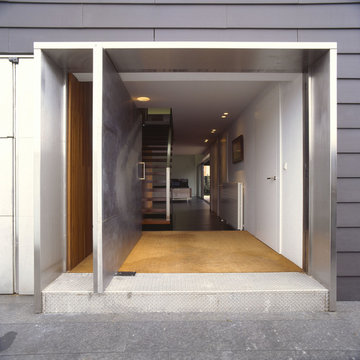
Design ideas for a mid-sized contemporary front door in Other with black walls, granite floors, a pivot front door and a metal front door.
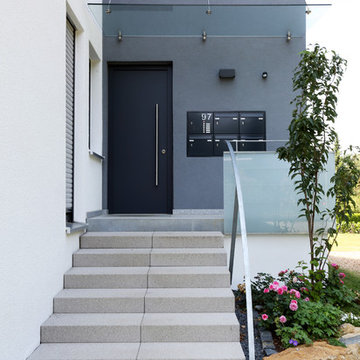
This is an example of a mid-sized contemporary front door in Stuttgart with granite floors, a single front door, a black front door and grey floor.
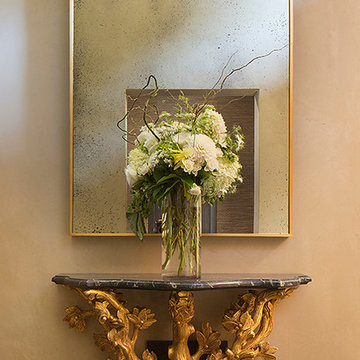
The gilded Myra Hoefer branch console table and antiqued mirror add whimsy to this warm, elegant vignette.
Mid-sized country foyer in San Francisco with beige walls, granite floors, a single front door and a medium wood front door.
Mid-sized country foyer in San Francisco with beige walls, granite floors, a single front door and a medium wood front door.
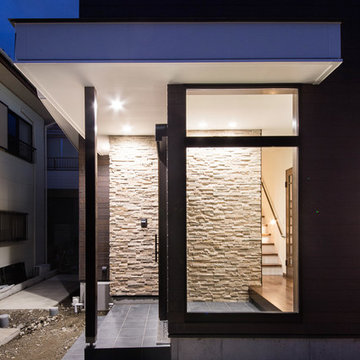
Design ideas for a mid-sized asian entry hall in Other with beige walls, granite floors, a sliding front door, a dark wood front door and black floor.
Mid-sized Entryway Design Ideas with Granite Floors
2