Mid-sized Entryway Design Ideas with Multi-coloured Walls
Refine by:
Budget
Sort by:Popular Today
21 - 40 of 770 photos
Item 1 of 3
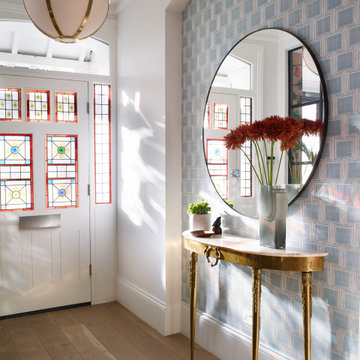
Starting with a blank canvass, our brief was to turn an unloved sitting room and entrance into a dazzling, eclectic space, for both entertaining and the everyday. Working closely with our client, we proposed a scheme that would mix vintage and modern elements to create an air of worldly elegance with lavish details. From our voluptuous bespoke velvet banquette to the vintage Hollywood regency coffee table, each piece was carefully selected to create a rich, layered and harmonious design.
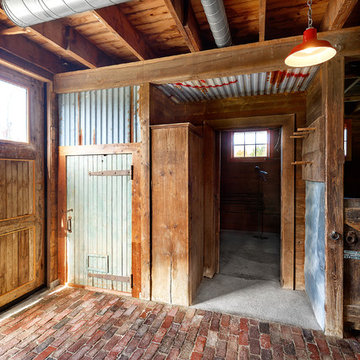
Interior of renovated barn leads into unique bathroom and uses many original materials including old roof as walls and ceilings.
Inspiration for a mid-sized country foyer in Boston with multi-coloured walls, brick floors and red floor.
Inspiration for a mid-sized country foyer in Boston with multi-coloured walls, brick floors and red floor.

Our Carmel design-build studio planned a beautiful open-concept layout for this home with a lovely kitchen, adjoining dining area, and a spacious and comfortable living space. We chose a classic blue and white palette in the kitchen, used high-quality appliances, and added plenty of storage spaces to make it a functional, hardworking kitchen. In the adjoining dining area, we added a round table with elegant chairs. The spacious living room comes alive with comfortable furniture and furnishings with fun patterns and textures. A stunning fireplace clad in a natural stone finish creates visual interest. In the powder room, we chose a lovely gray printed wallpaper, which adds a hint of elegance in an otherwise neutral but charming space.
---
Project completed by Wendy Langston's Everything Home interior design firm, which serves Carmel, Zionsville, Fishers, Westfield, Noblesville, and Indianapolis.
For more about Everything Home, see here: https://everythinghomedesigns.com/
To learn more about this project, see here:
https://everythinghomedesigns.com/portfolio/modern-home-at-holliday-farms
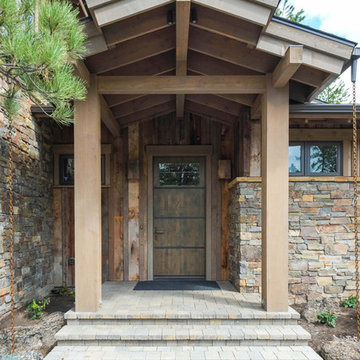
Mid-sized country front door in Other with multi-coloured walls, a single front door and a medium wood front door.
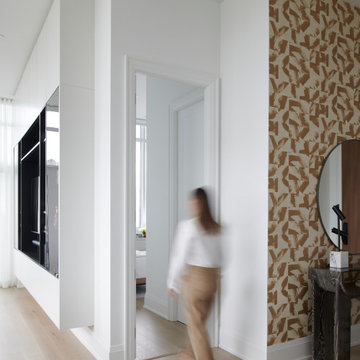
Mid-sized contemporary foyer in Toronto with multi-coloured walls, light hardwood floors, a single front door, a dark wood front door, brown floor and wallpaper.
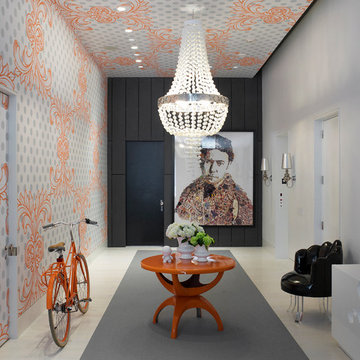
Photo of a mid-sized contemporary foyer in New York with multi-coloured walls, a single front door, a black front door and porcelain floors.
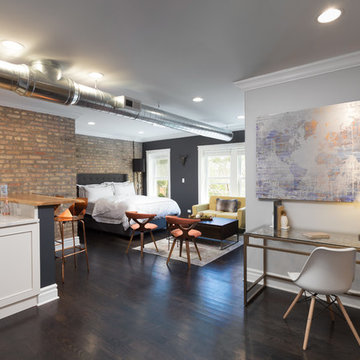
Upon entering this studio oasis, one is met with an elegant but compact office area. This design made the most sense proportionately and functionally, as the desk is sleek and doesn’t take up too much space but offers somewhere (tucked out of view) to rest papers, keys, and other smaller items we tend to leave around.
Designed by Chi Renovation & Design who serve Chicago and it's surrounding suburbs, with an emphasis on the North Side and North Shore. You'll find their work from the Loop through Lincoln Park, Skokie, Wilmette, and all the way up to Lake Forest.
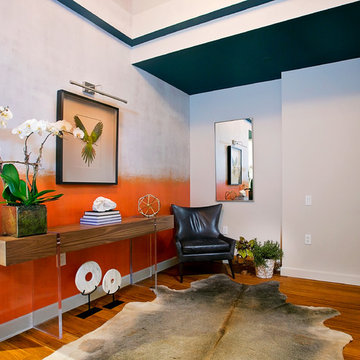
Alexey Gold-Dvoryadkin
Inspiration for a mid-sized contemporary foyer in New York with multi-coloured walls and light hardwood floors.
Inspiration for a mid-sized contemporary foyer in New York with multi-coloured walls and light hardwood floors.
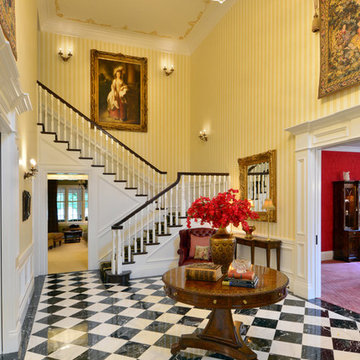
We gave this large entryway a dramatic look with bold colors and patterns. The pale yellow striped walls contrast enormously with the checkered floors but come together to create the classic Regency-inspired look we were going for. An elegant crystal chandelier, gold-framed wall decor, and a ceiling accents further accentuate the rococo style home - and this is just the beginning!
Designed by Michelle Yorke Interiors who also serves Seattle as well as Seattle's Eastside suburbs from Mercer Island all the way through Cle Elum.
For more about Michelle Yorke, click here: https://michelleyorkedesign.com/
To learn more about this project, click here: https://michelleyorkedesign.com/grand-ridge/
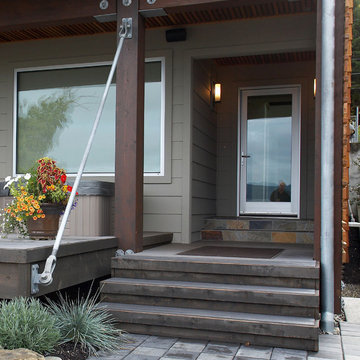
Entry detail. Photography by Ian Gleadle.
Photo of a mid-sized contemporary front door in Seattle with a single front door, a glass front door, multi-coloured walls, laminate floors and grey floor.
Photo of a mid-sized contemporary front door in Seattle with a single front door, a glass front door, multi-coloured walls, laminate floors and grey floor.
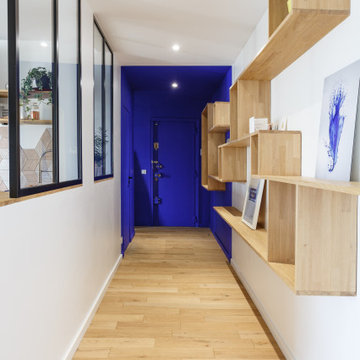
Nos clients, une famille avec 3 enfants, ont fait l'achat d'un bien de 124 m² dans l'Ouest Parisien. Ils souhaitaient adapter à leur goût leur nouvel appartement. Pour cela, ils ont fait appel à @advstudio_ai et notre agence.
L'objectif était de créer un intérieur au look urbain, dynamique, coloré. Chaque pièce possède sa palette de couleurs. Ainsi dans le couloir, on est accueilli par une entrée bleue Yves Klein et des étagères déstructurées sur mesure. Les chambres sont tantôt bleu doux ou intense ou encore vert d'eau. La SDB, elle, arbore un côté plus minimaliste avec sa palette de gris, noirs et blancs.
La pièce de vie, espace majeur du projet, possède plusieurs facettes. Elle est à la fois une cuisine, une salle TV, un petit salon ou encore une salle à manger. Conformément au fil rouge directeur du projet, chaque coin possède sa propre identité mais se marie à merveille avec l'ensemble.
Ce projet a bénéficié de quelques ajustements sur mesure : le mur de brique et le hamac qui donnent un côté urbain atypique au coin TV ; les bureaux, la bibliothèque et la mezzanine qui ont permis de créer des rangements élégants, adaptés à l'espace.
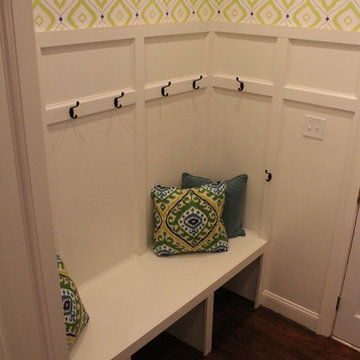
Inspiration for a mid-sized traditional mudroom in Richmond with multi-coloured walls, dark hardwood floors, a single front door and a white front door.
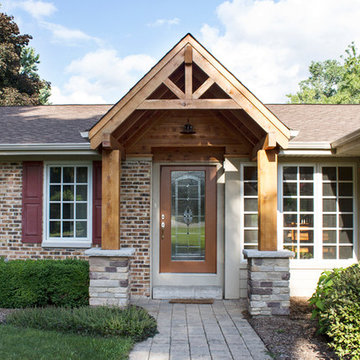
Northwest suburbs project by Olson Windows
A collection of replacement windows, fiber cement siding, vinyl siding and other exterior remodeling projects executed with world-class installation.
We offer a no-pressure consultation, two design centers and a transparent look at projects so you achieve your vision and feel good in knowing the products will perform as expected.
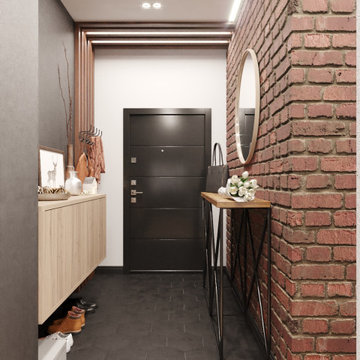
Design ideas for a mid-sized contemporary entry hall in Moscow with multi-coloured walls, porcelain floors, a single front door, a black front door and black floor.
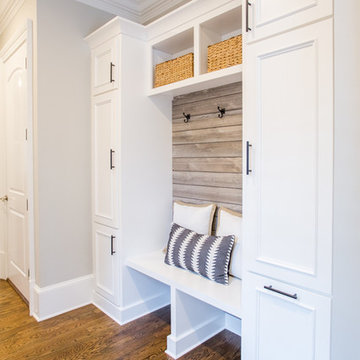
Mid-sized transitional mudroom in Atlanta with multi-coloured walls, medium hardwood floors, a single front door, a dark wood front door and brown floor.
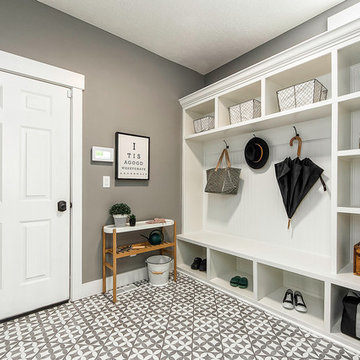
Designed by Amber Malloy. Home Plan: Bradenton
This is an example of a mid-sized midcentury mudroom in Columbus with multi-coloured walls, ceramic floors, a single front door, a yellow front door and multi-coloured floor.
This is an example of a mid-sized midcentury mudroom in Columbus with multi-coloured walls, ceramic floors, a single front door, a yellow front door and multi-coloured floor.
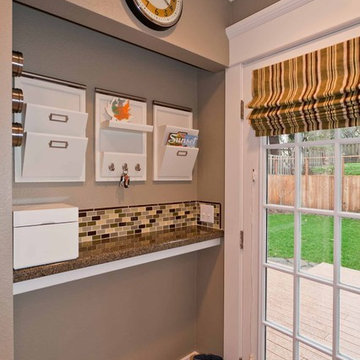
We gave this bungalow a new and refreshing style, updating the home with soft neutrals, glass tile accents, and more functional counter and storage space.
For more about Angela Todd Studios, click here: https://www.angelatoddstudios.com/
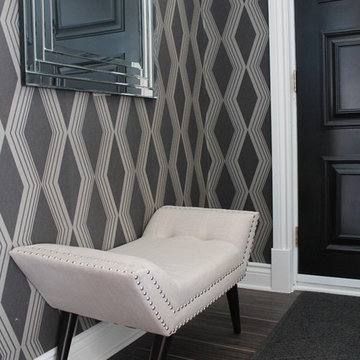
Inspiration for a mid-sized transitional vestibule in Montreal with multi-coloured walls, ceramic floors, a double front door, a black front door and brown floor.
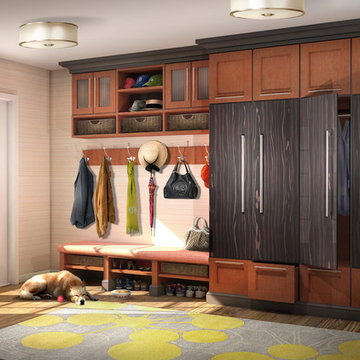
Photo of a mid-sized modern mudroom in Los Angeles with multi-coloured walls, light hardwood floors, a double front door and a white front door.

This remodel transformed two condos into one, overcoming access challenges. We designed the space for a seamless transition, adding function with a laundry room, powder room, bar, and entertaining space.
This mudroom exudes practical elegance with gray-white patterned wallpaper. Thoughtful design includes ample shoe storage, clothes hooks, a discreet pet food station, and comfortable seating, ensuring functional and stylish entry organization.
---Project by Wiles Design Group. Their Cedar Rapids-based design studio serves the entire Midwest, including Iowa City, Dubuque, Davenport, and Waterloo, as well as North Missouri and St. Louis.
For more about Wiles Design Group, see here: https://wilesdesigngroup.com/
To learn more about this project, see here: https://wilesdesigngroup.com/cedar-rapids-condo-remodel
Mid-sized Entryway Design Ideas with Multi-coloured Walls
2