Mid-sized Family Room Design Photos
Refine by:
Budget
Sort by:Popular Today
61 - 80 of 19,930 photos
Item 1 of 3
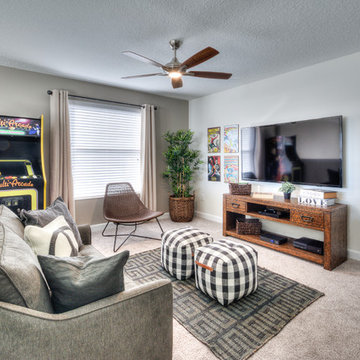
Mid-sized traditional enclosed family room in Orlando with grey walls, carpet, no fireplace, a wall-mounted tv, a game room and grey floor.
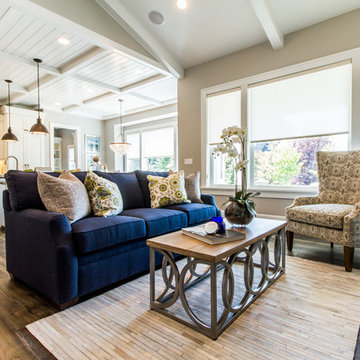
A modern rustic great room featuring medium hard wood floors, a white kitchen, plank ceiling and serine furnishings.
Photo of a mid-sized traditional open concept family room in Salt Lake City with beige walls, medium hardwood floors, a standard fireplace, a wood fireplace surround, a wall-mounted tv and brown floor.
Photo of a mid-sized traditional open concept family room in Salt Lake City with beige walls, medium hardwood floors, a standard fireplace, a wood fireplace surround, a wall-mounted tv and brown floor.
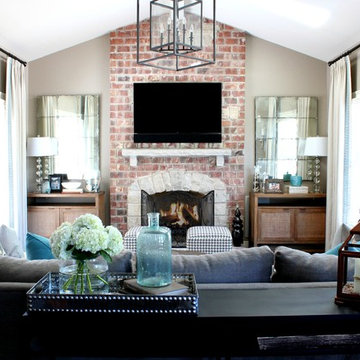
This family/hearth room is just off the magnificent kitchen and is home to an updated look of its own. New hardwood flooring, lighting and mantle and the background for the custom furniture and window treatments. The family now spends most of its time here.
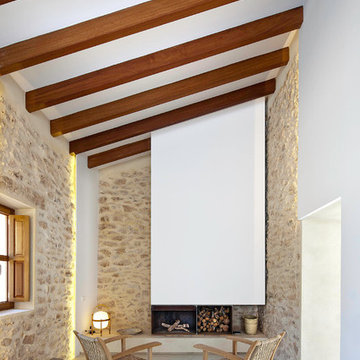
Estudi Es Pujol de S'Era
Mid-sized mediterranean enclosed family room in Other with concrete floors, a standard fireplace, brown walls, a metal fireplace surround and no tv.
Mid-sized mediterranean enclosed family room in Other with concrete floors, a standard fireplace, brown walls, a metal fireplace surround and no tv.
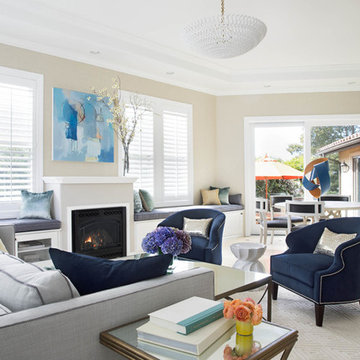
Thomas Kuoh Photography
Photo of a mid-sized contemporary open concept family room in San Francisco with beige walls, ceramic floors, a standard fireplace, a stone fireplace surround, no tv and beige floor.
Photo of a mid-sized contemporary open concept family room in San Francisco with beige walls, ceramic floors, a standard fireplace, a stone fireplace surround, no tv and beige floor.
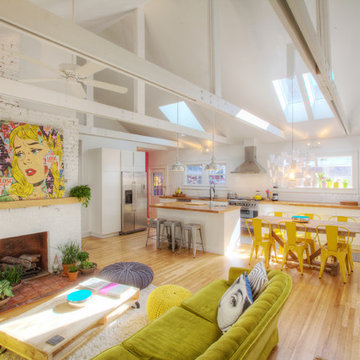
1920s bungalow gutted and remodeled for open concept living includes new skylights, new exposed trusses, and more natural light - Interior Architecture: HAUS | Architecture + BRUSFO - Construction Management: WERK | Build - Photo: HAUS | Architecture
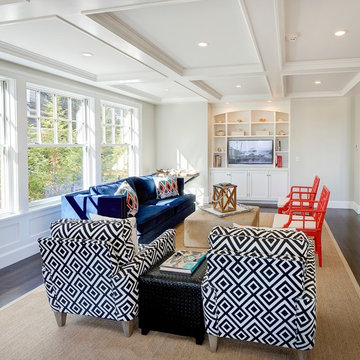
Photos by: Bob Gothard
This is an example of a mid-sized beach style open concept family room in Boston with grey walls, dark hardwood floors, a built-in media wall and brown floor.
This is an example of a mid-sized beach style open concept family room in Boston with grey walls, dark hardwood floors, a built-in media wall and brown floor.
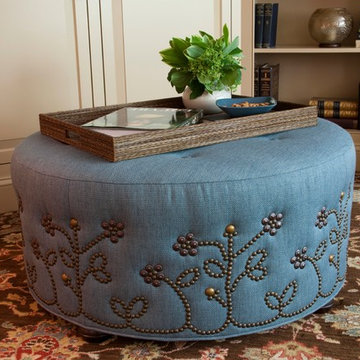
lAn ottoman is enhanced with a floral motif composed of nail heads in two finishes. The generous size permits it to be used for extra seating or as a coffee table as shown here.
photo by Anne Gummerson
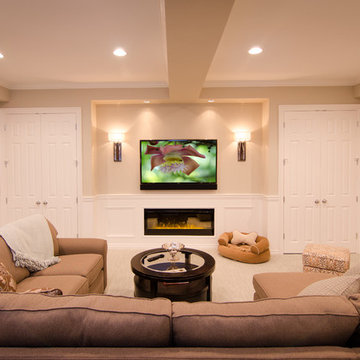
Joy King of The Sound Vision LLC
Design ideas for a mid-sized traditional enclosed family room in Detroit with beige walls, carpet, a wall-mounted tv and beige floor.
Design ideas for a mid-sized traditional enclosed family room in Detroit with beige walls, carpet, a wall-mounted tv and beige floor.
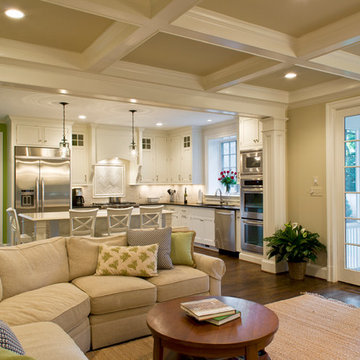
Finecraft Contractors, Inc.
GTM Architects
Randy Hill Photography
Inspiration for a mid-sized traditional open concept family room in DC Metro with beige walls, dark hardwood floors and a built-in media wall.
Inspiration for a mid-sized traditional open concept family room in DC Metro with beige walls, dark hardwood floors and a built-in media wall.
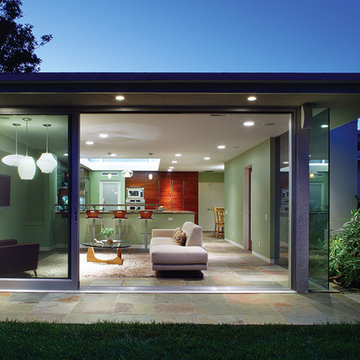
View of the new family room and kitchen from the garden. A series of new sliding glass doors open the rooms up to the garden, and help to blur the boundaries between the two.
Design Team: Tracy Stone, Donatella Cusma', Sherry Cefali
Engineer: Dave Cefali
Photo: Lawrence Anderson
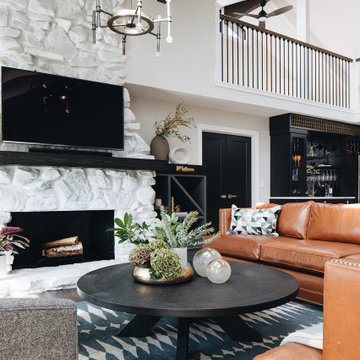
Mid-sized transitional open concept family room in Chicago with beige walls, medium hardwood floors, a standard fireplace, a stone fireplace surround, a wall-mounted tv and brown floor.

This playroom/family hangout area got a dose of jewel tones.
This is an example of a mid-sized transitional family room in Bridgeport with planked wall panelling.
This is an example of a mid-sized transitional family room in Bridgeport with planked wall panelling.
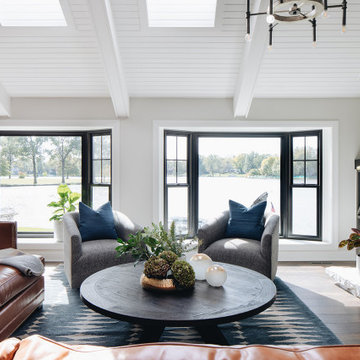
Inspiration for a mid-sized transitional open concept family room in Chicago with beige walls, medium hardwood floors, a standard fireplace, a stone fireplace surround, a wall-mounted tv and brown floor.
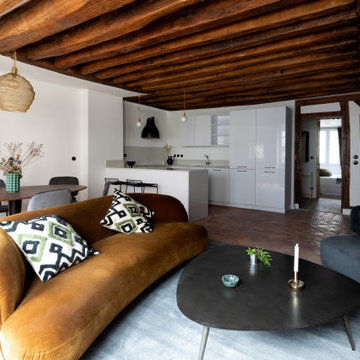
Rénovation d'un appartement de 60m2 sur l'île Saint-Louis à Paris. 2019
Photos Laura Jacques
Design Charlotte Féquet
Inspiration for a mid-sized contemporary open concept family room in Paris with white walls, terra-cotta floors, a standard fireplace, a tile fireplace surround, a concealed tv and red floor.
Inspiration for a mid-sized contemporary open concept family room in Paris with white walls, terra-cotta floors, a standard fireplace, a tile fireplace surround, a concealed tv and red floor.
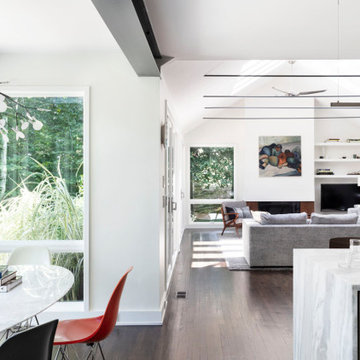
This is an example of a mid-sized contemporary open concept family room in New York with white walls, dark hardwood floors, a ribbon fireplace, a wood fireplace surround, brown floor and a corner tv.
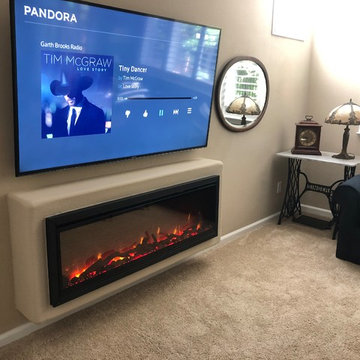
Dimplex IgniteXL 50" linear electric fireplace is ideal for hotel lobbies, restaurants, as well as home or high rise installations. This impressive electric fireplace is more lifelike than any other electric fireplace of this size. Edge-to-edge glass offers a flawless panoramic view of the dazzling flames from any angle. At only 5.8 inches deep, and with no chimney or gas line required, Dimplex Ignite XL can be installed virtually anywhere.
As an added bonus, this fireplace is maintenance free, cost-efficient, and safe for people and the environment.
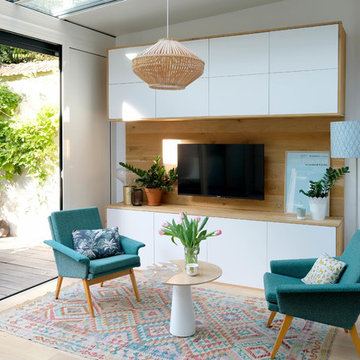
Salon sous véranda, ouverte sur le jardin arboré.
© Delphine LE MOINE
Photo of a mid-sized scandinavian open concept family room in Paris with white walls, light hardwood floors, a wall-mounted tv and beige floor.
Photo of a mid-sized scandinavian open concept family room in Paris with white walls, light hardwood floors, a wall-mounted tv and beige floor.
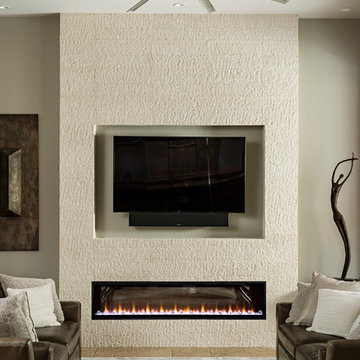
Roehner and Ryan
This is an example of a mid-sized modern open concept family room in Phoenix with a game room, grey walls, travertine floors, a standard fireplace, a tile fireplace surround, a wall-mounted tv and beige floor.
This is an example of a mid-sized modern open concept family room in Phoenix with a game room, grey walls, travertine floors, a standard fireplace, a tile fireplace surround, a wall-mounted tv and beige floor.
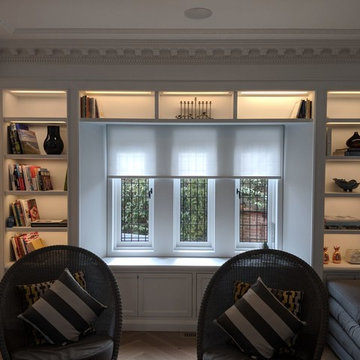
Motorized roller shade compliments the decor of this lovely family room
Photo of a mid-sized enclosed family room in Toronto with medium hardwood floors and brown floor.
Photo of a mid-sized enclosed family room in Toronto with medium hardwood floors and brown floor.
Mid-sized Family Room Design Photos
4