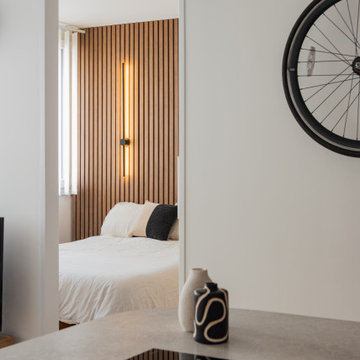Mid-sized Family Room Design Photos
Refine by:
Budget
Sort by:Popular Today
161 - 180 of 3,002 photos
Item 1 of 3
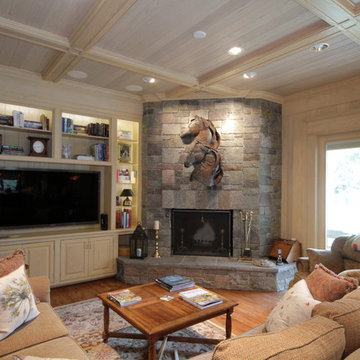
On estate acreage near Montpelier, this home was inspired by a Southern Living farmhouse vernacular design brought to the architect by the owner. With South Carolina architect, Wayne Crocker, and a Texas client, Virginia based Smith & Robertson was pre-selected as the builder and collaborated with landscape architect Buddy Spencer to create this estate quality masterpiece.
Painted by RB Painting Company in Charlottesville.
Designed by Wayne Crocker, AIA
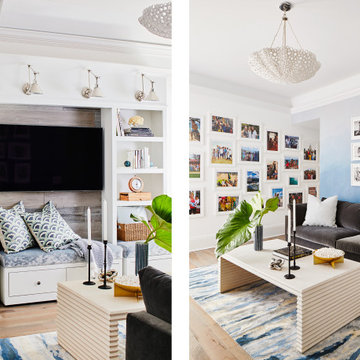
The den for this particular beach house project means family time. It’s the destination for watching a movie on the sofa or hosting a board game night. The multipurpose functionality requirements were this room’s biggest challenge. We solved this design challenge by defining a clear area for conversation and watching the television (featuring another stunning Cisco sofa and super-fun luxe bean bags for the comfiest lounging).
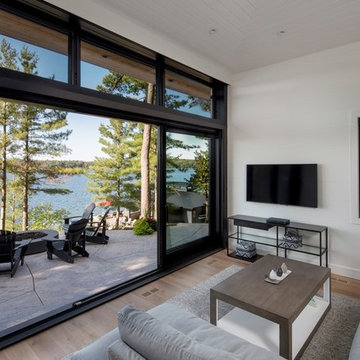
Design ideas for a mid-sized contemporary open concept family room in Toronto with white walls, light hardwood floors, a wall-mounted tv and brown floor.
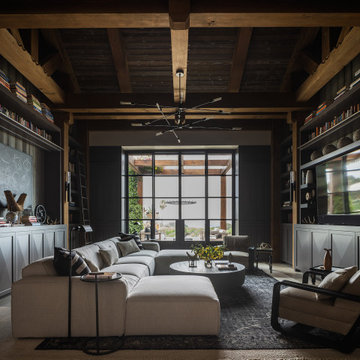
This is an example of a mid-sized country open concept family room in San Francisco with a library, a built-in media wall, grey floor and exposed beam.
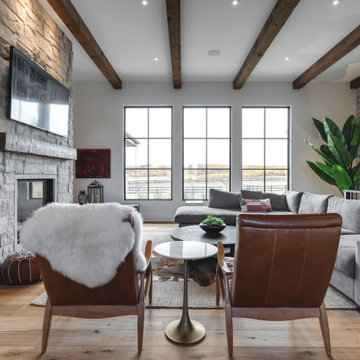
Inspiration for a mid-sized open concept family room in Calgary with dark hardwood floors, a two-sided fireplace, a wall-mounted tv and exposed beam.
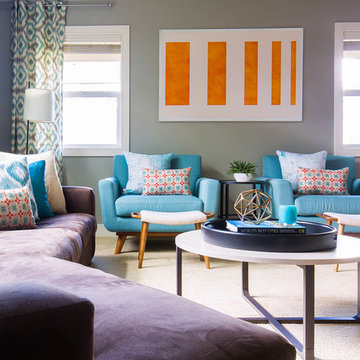
This client came with an existing sofa and wall colors but no idea what to do with the rest of the space. She loves color and pattern but was unsure how to use them. Together, we accented existing neutrals with eye-catching mid-century style chairs and chose shades of turquoise and tangerine to bring interest.
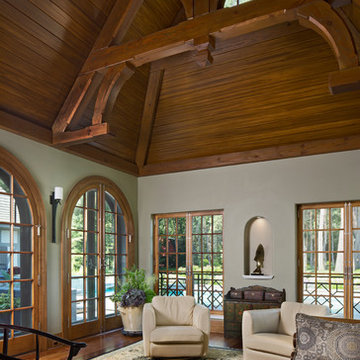
Mid-sized country enclosed family room in Detroit with grey walls, medium hardwood floors, no fireplace, no tv and beige floor.
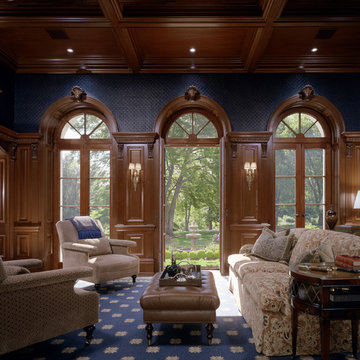
Photo by Durston Saylor
Inspiration for a mid-sized traditional enclosed family room in New York with a library, blue walls and carpet.
Inspiration for a mid-sized traditional enclosed family room in New York with a library, blue walls and carpet.
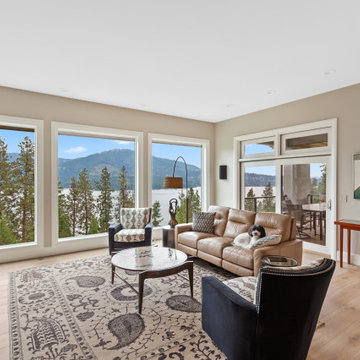
Replaced windows with large full glass. , update lighting, new white oak floors, new fireplace
Design ideas for a mid-sized contemporary enclosed family room in Seattle with beige walls, light hardwood floors, a two-sided fireplace, a stone fireplace surround, a wall-mounted tv and beige floor.
Design ideas for a mid-sized contemporary enclosed family room in Seattle with beige walls, light hardwood floors, a two-sided fireplace, a stone fireplace surround, a wall-mounted tv and beige floor.
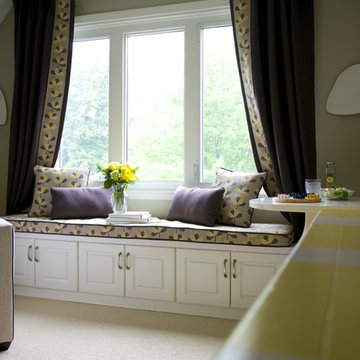
Photo: Tim Tang
Photo of a mid-sized transitional family room in Indianapolis with grey walls, carpet and a freestanding tv.
Photo of a mid-sized transitional family room in Indianapolis with grey walls, carpet and a freestanding tv.
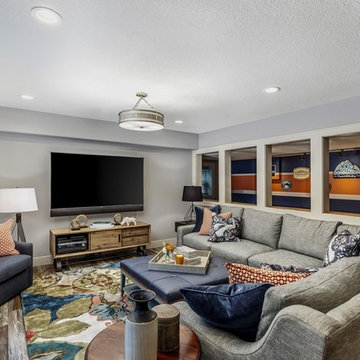
The family room is the largest space in the basement, rightfully so.
Inspiration for a mid-sized contemporary open concept family room in Portland with grey walls, vinyl floors, no fireplace, a wall-mounted tv and brown floor.
Inspiration for a mid-sized contemporary open concept family room in Portland with grey walls, vinyl floors, no fireplace, a wall-mounted tv and brown floor.
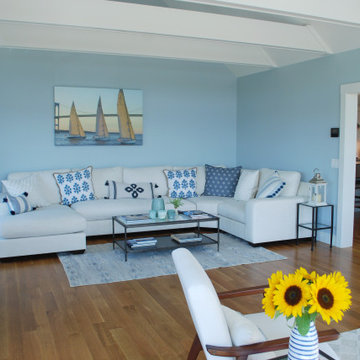
Design ideas for a mid-sized beach style open concept family room in Providence with blue walls, light hardwood floors, a corner fireplace, a metal fireplace surround and exposed beam.
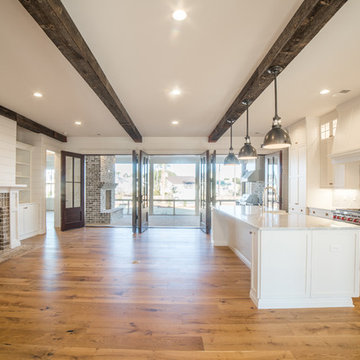
Dream Finders Homes
Design ideas for a mid-sized open concept family room in Other with white walls, medium hardwood floors, a standard fireplace, a brick fireplace surround, a wall-mounted tv and brown floor.
Design ideas for a mid-sized open concept family room in Other with white walls, medium hardwood floors, a standard fireplace, a brick fireplace surround, a wall-mounted tv and brown floor.
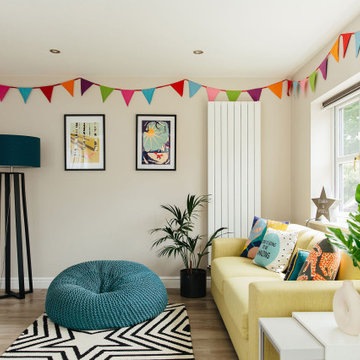
A playroom doesn't have to be an assault on the senses! This playroom has used fun colours but in a minimalistic way that keeps it stylish and easy to clean.
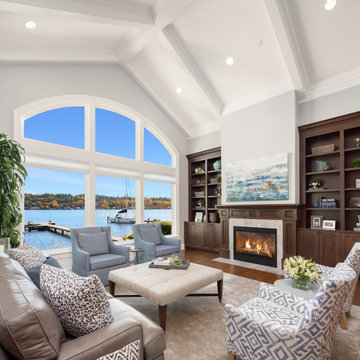
Open concept family room with lake view. Custom upholstered swivel chairs at the window. TV concealed behind art over the mantel. High ceiling beams and arched picture window.
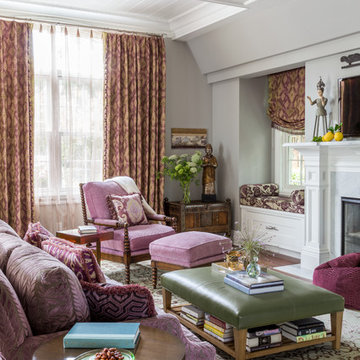
Family Room for lounging, reading, spending time together, entertaining friends, watching TV. Photo by David Duncan Livingston
This is an example of a mid-sized transitional family room in San Francisco with grey walls, a standard fireplace and a wall-mounted tv.
This is an example of a mid-sized transitional family room in San Francisco with grey walls, a standard fireplace and a wall-mounted tv.
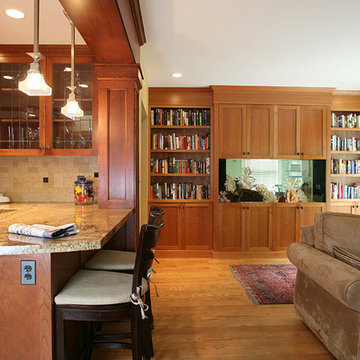
Design ideas for a mid-sized traditional open concept family room in Seattle with a library, medium hardwood floors, a built-in media wall, yellow walls and no fireplace.
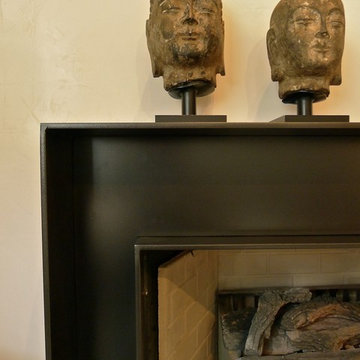
© Randall KRAMER 2013
This is an example of a mid-sized modern loft-style family room in Chicago with a standard fireplace, dark hardwood floors, beige walls, no tv and a metal fireplace surround.
This is an example of a mid-sized modern loft-style family room in Chicago with a standard fireplace, dark hardwood floors, beige walls, no tv and a metal fireplace surround.
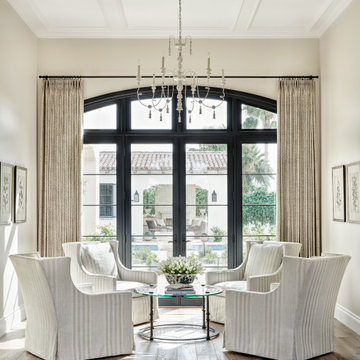
This is an example of a mid-sized mediterranean open concept family room in Phoenix with beige walls, medium hardwood floors, no tv, beige floor and coffered.
Mid-sized Family Room Design Photos
9
