All Fireplace Surrounds Mid-sized Family Room Design Photos
Refine by:
Budget
Sort by:Popular Today
161 - 180 of 27,393 photos
Item 1 of 3
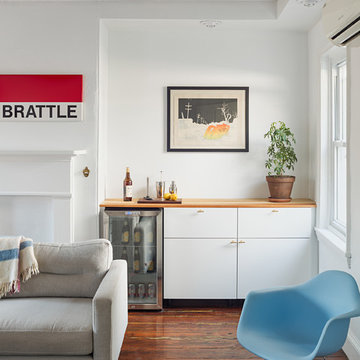
Photo by Sam Oberter
This is an example of a mid-sized scandinavian enclosed family room in Philadelphia with a home bar, white walls, dark hardwood floors, a standard fireplace, a wood fireplace surround, a wall-mounted tv and brown floor.
This is an example of a mid-sized scandinavian enclosed family room in Philadelphia with a home bar, white walls, dark hardwood floors, a standard fireplace, a wood fireplace surround, a wall-mounted tv and brown floor.
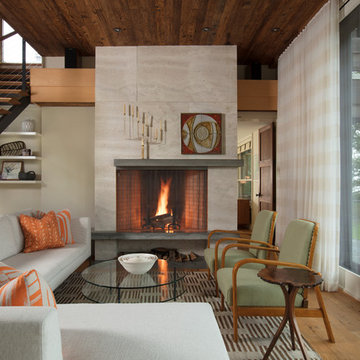
Mid-sized modern enclosed family room in Boston with beige walls, light hardwood floors, a standard fireplace, a tile fireplace surround, no tv and brown floor.
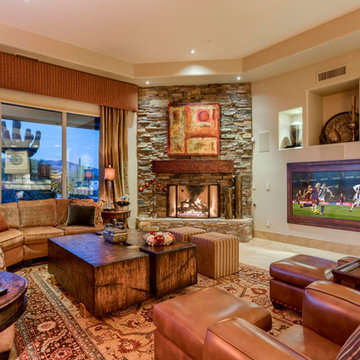
Design ideas for a mid-sized open concept family room in Phoenix with beige walls, a corner fireplace, a stone fireplace surround, a built-in media wall, porcelain floors and beige floor.
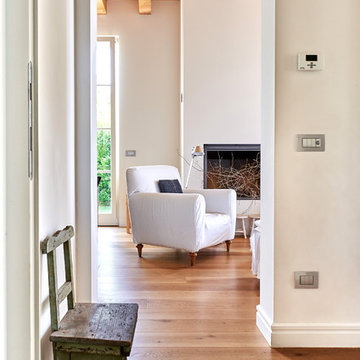
Design ideas for a mid-sized traditional open concept family room in Other with white walls, medium hardwood floors, no tv, a ribbon fireplace, a plaster fireplace surround and brown floor.
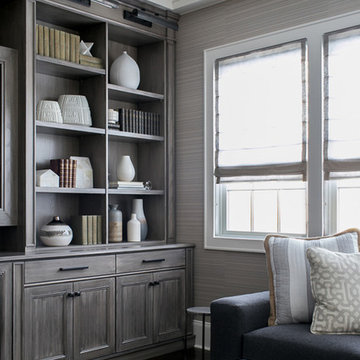
Raquel Langworthy
Inspiration for a mid-sized transitional open concept family room in New York with a library, grey walls, carpet, a standard fireplace, a stone fireplace surround, a built-in media wall and brown floor.
Inspiration for a mid-sized transitional open concept family room in New York with a library, grey walls, carpet, a standard fireplace, a stone fireplace surround, a built-in media wall and brown floor.
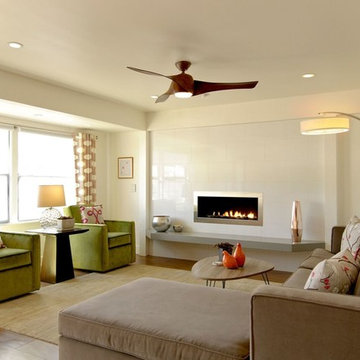
Inspiration for a mid-sized contemporary open concept family room in Los Angeles with white walls, a ribbon fireplace, a tile fireplace surround, no tv and brown floor.
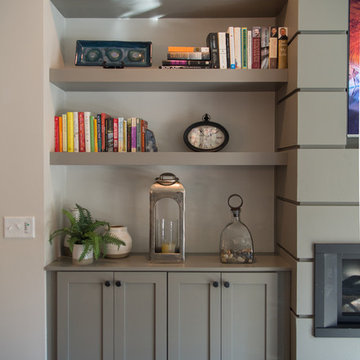
Courtney Cooper Johnson
Inspiration for a mid-sized arts and crafts enclosed family room in Atlanta with beige walls, dark hardwood floors, a ribbon fireplace, a metal fireplace surround and a built-in media wall.
Inspiration for a mid-sized arts and crafts enclosed family room in Atlanta with beige walls, dark hardwood floors, a ribbon fireplace, a metal fireplace surround and a built-in media wall.
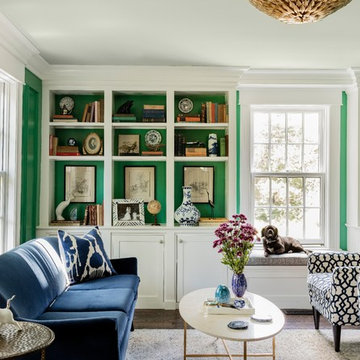
photo: Michael J Lee
Photo of a mid-sized traditional enclosed family room in Boston with a library, green walls, medium hardwood floors, a standard fireplace, a stone fireplace surround and no tv.
Photo of a mid-sized traditional enclosed family room in Boston with a library, green walls, medium hardwood floors, a standard fireplace, a stone fireplace surround and no tv.
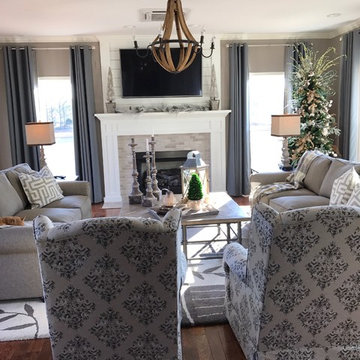
Leanna Patton
Photo of a mid-sized country enclosed family room in Other with grey walls, dark hardwood floors, a standard fireplace, a brick fireplace surround and a wall-mounted tv.
Photo of a mid-sized country enclosed family room in Other with grey walls, dark hardwood floors, a standard fireplace, a brick fireplace surround and a wall-mounted tv.
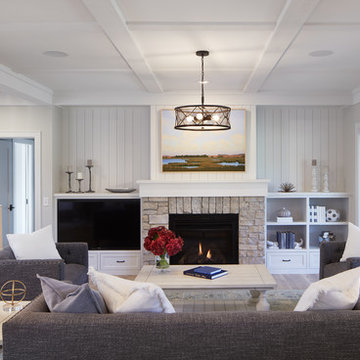
A Modern Farmhouse set in a prairie setting exudes charm and simplicity. Wrap around porches and copious windows make outdoor/indoor living seamless while the interior finishings are extremely high on detail. In floor heating under porcelain tile in the entire lower level, Fond du Lac stone mimicking an original foundation wall and rough hewn wood finishes contrast with the sleek finishes of carrera marble in the master and top of the line appliances and soapstone counters of the kitchen. This home is a study in contrasts, while still providing a completely harmonious aura.
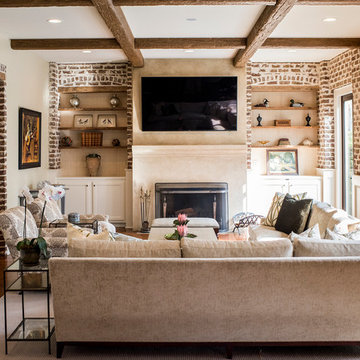
Inspiration for a mid-sized traditional open concept family room in Charleston with beige walls, medium hardwood floors, a standard fireplace, a plaster fireplace surround, a wall-mounted tv and brown floor.
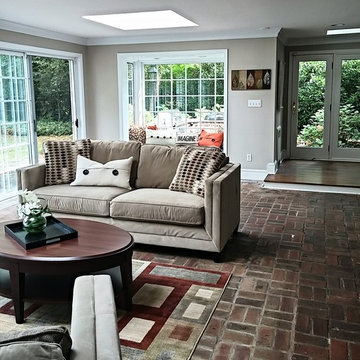
Family room with warm brick floor and walk-in brick fireplace.
Design ideas for a mid-sized traditional open concept family room in Philadelphia with grey walls, brick floors, a standard fireplace, a brick fireplace surround and no tv.
Design ideas for a mid-sized traditional open concept family room in Philadelphia with grey walls, brick floors, a standard fireplace, a brick fireplace surround and no tv.
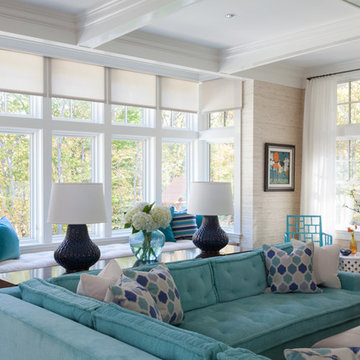
Comfortable Family room
Design ideas for a mid-sized modern open concept family room in Miami with beige walls, light hardwood floors, a standard fireplace, a plaster fireplace surround and no tv.
Design ideas for a mid-sized modern open concept family room in Miami with beige walls, light hardwood floors, a standard fireplace, a plaster fireplace surround and no tv.
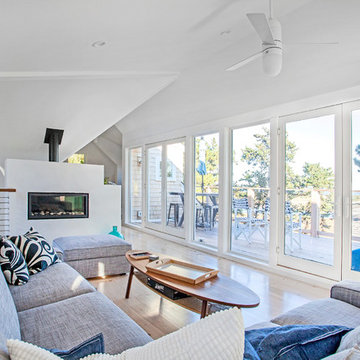
Eric Luciano
Mid-sized beach style loft-style family room in Portland Maine with white walls, light hardwood floors, a standard fireplace and a plaster fireplace surround.
Mid-sized beach style loft-style family room in Portland Maine with white walls, light hardwood floors, a standard fireplace and a plaster fireplace surround.
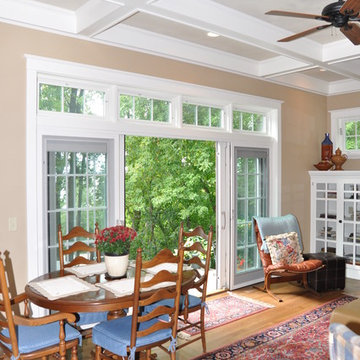
Mid-sized arts and crafts open concept family room in Other with medium hardwood floors, a standard fireplace, a wood fireplace surround, a wall-mounted tv, beige walls and brown floor.
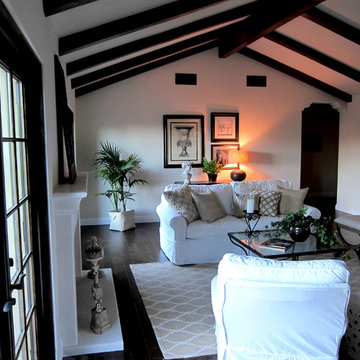
Design Consultant Jeff Doubét is the author of Creating Spanish Style Homes: Before & After – Techniques – Designs – Insights. The 240 page “Design Consultation in a Book” is now available. Please visit SantaBarbaraHomeDesigner.com for more info.
Jeff Doubét specializes in Santa Barbara style home and landscape designs. To learn more info about the variety of custom design services I offer, please visit SantaBarbaraHomeDesigner.com
Jeff Doubét is the Founder of Santa Barbara Home Design - a design studio based in Santa Barbara, California USA.
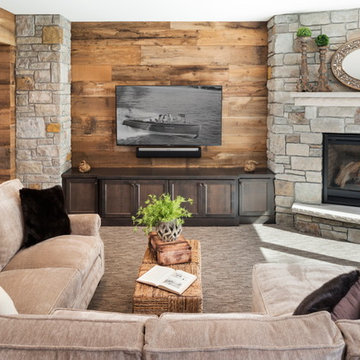
Photo of a mid-sized transitional enclosed family room in Minneapolis with brown walls, carpet, a standard fireplace, a stone fireplace surround, a wall-mounted tv and grey floor.
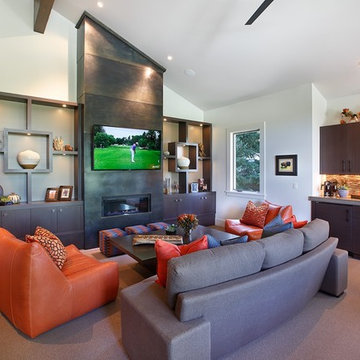
Jim Fairchild
Inspiration for a mid-sized contemporary open concept family room in Salt Lake City with carpet, a ribbon fireplace, a metal fireplace surround, a built-in media wall, white walls and brown floor.
Inspiration for a mid-sized contemporary open concept family room in Salt Lake City with carpet, a ribbon fireplace, a metal fireplace surround, a built-in media wall, white walls and brown floor.
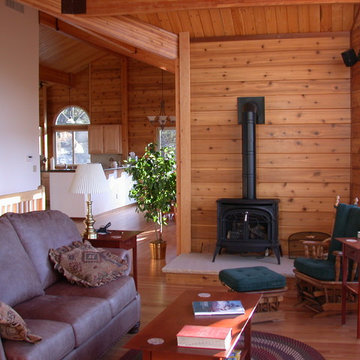
Ric Forest
Design ideas for a mid-sized country loft-style family room in Denver with brown walls, light hardwood floors, a wood stove, a metal fireplace surround, a freestanding tv and beige floor.
Design ideas for a mid-sized country loft-style family room in Denver with brown walls, light hardwood floors, a wood stove, a metal fireplace surround, a freestanding tv and beige floor.
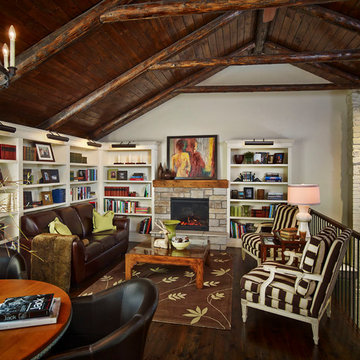
This is an example of a mid-sized country loft-style family room in Toronto with a library, beige walls, dark hardwood floors, a standard fireplace and a stone fireplace surround.
All Fireplace Surrounds Mid-sized Family Room Design Photos
9