All TVs Mid-sized Family Room Design Photos
Refine by:
Budget
Sort by:Popular Today
221 - 240 of 35,284 photos
Item 1 of 3
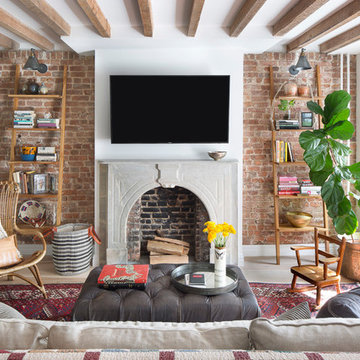
Photo - Jessica Glynn Photography
Photo of a mid-sized transitional enclosed family room in New York with a standard fireplace, a wall-mounted tv, multi-coloured walls, light hardwood floors, a stone fireplace surround and beige floor.
Photo of a mid-sized transitional enclosed family room in New York with a standard fireplace, a wall-mounted tv, multi-coloured walls, light hardwood floors, a stone fireplace surround and beige floor.
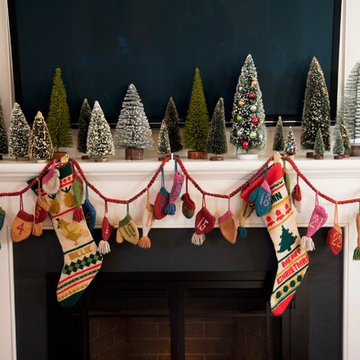
Grazier Photography
Mid-sized transitional open concept family room in Boston with beige walls, medium hardwood floors, a standard fireplace, a stone fireplace surround and a wall-mounted tv.
Mid-sized transitional open concept family room in Boston with beige walls, medium hardwood floors, a standard fireplace, a stone fireplace surround and a wall-mounted tv.
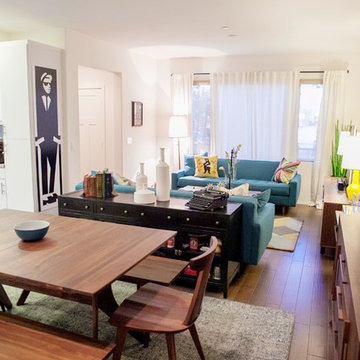
Kristina Lee Photography
Inspiration for a mid-sized midcentury open concept family room in Orange County with white walls, a freestanding tv and medium hardwood floors.
Inspiration for a mid-sized midcentury open concept family room in Orange County with white walls, a freestanding tv and medium hardwood floors.
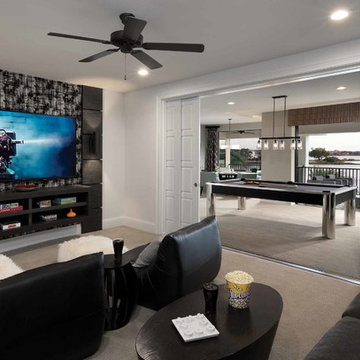
Photo of a mid-sized contemporary open concept family room in Orlando with a game room, white walls, carpet, no fireplace and a wall-mounted tv.
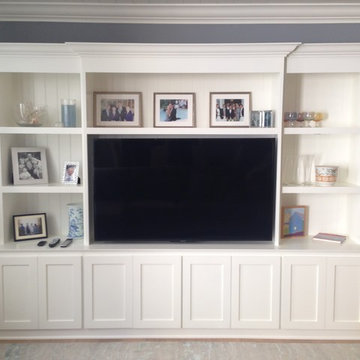
Design ideas for a mid-sized transitional open concept family room in Orange County with beige walls and a built-in media wall.
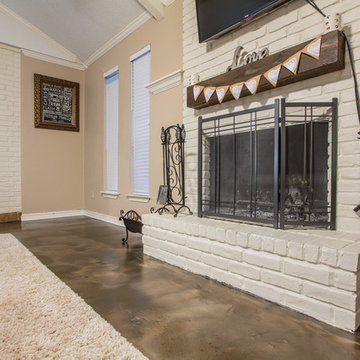
Metallic epoxy was applied to this living room floor.
This is an example of a mid-sized modern open concept family room in Dallas with beige walls, concrete floors, a standard fireplace, a brick fireplace surround, a wall-mounted tv and brown floor.
This is an example of a mid-sized modern open concept family room in Dallas with beige walls, concrete floors, a standard fireplace, a brick fireplace surround, a wall-mounted tv and brown floor.
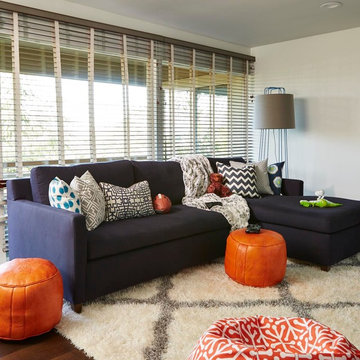
Lively yet cozy playroom.
Photos by Eric Zepeda Studio
Photo of a mid-sized midcentury enclosed family room in San Francisco with white walls, medium hardwood floors, no fireplace and a built-in media wall.
Photo of a mid-sized midcentury enclosed family room in San Francisco with white walls, medium hardwood floors, no fireplace and a built-in media wall.
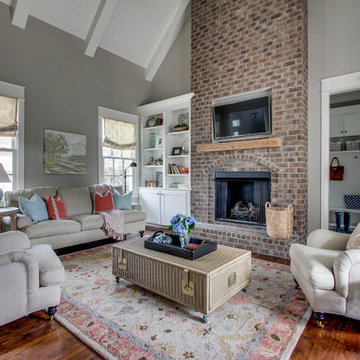
Showcase Photographers
Inspiration for a mid-sized traditional open concept family room in Nashville with grey walls, medium hardwood floors, a standard fireplace, a brick fireplace surround and a wall-mounted tv.
Inspiration for a mid-sized traditional open concept family room in Nashville with grey walls, medium hardwood floors, a standard fireplace, a brick fireplace surround and a wall-mounted tv.
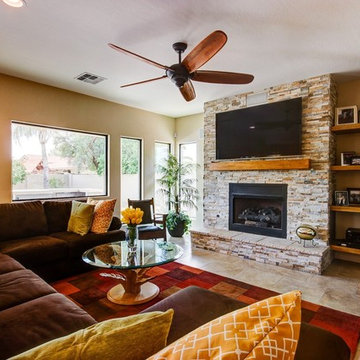
Lister Assister
Mid-sized arts and crafts open concept family room in Phoenix with beige walls, porcelain floors, a standard fireplace, a stone fireplace surround and a wall-mounted tv.
Mid-sized arts and crafts open concept family room in Phoenix with beige walls, porcelain floors, a standard fireplace, a stone fireplace surround and a wall-mounted tv.
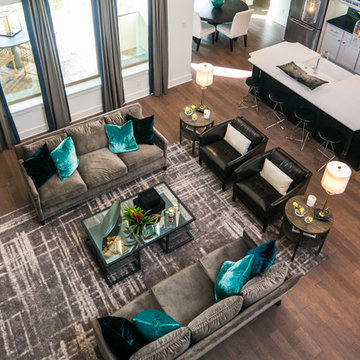
Design ideas for a mid-sized transitional open concept family room in Austin with white walls, dark hardwood floors, a wall-mounted tv, a ribbon fireplace and a stone fireplace surround.
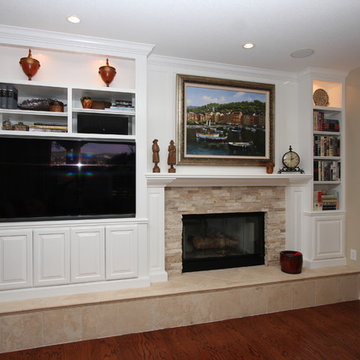
Gorgeous fireplace remodel. Custom built-in white cabinets and mantle and natural stone gave this fireplace an amazing update. Beautiful Travertine ledger stone and tumbled Travertine hearth are classically beautiful.
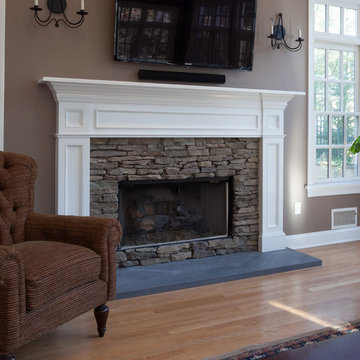
New Stone surround and hearth - its a quick and easy update!
Hearth - Basalitina
Stone - Weathered edge
Paint - Ben Moore (driftwood 2107-40) and (Hampshire Taupe 990)
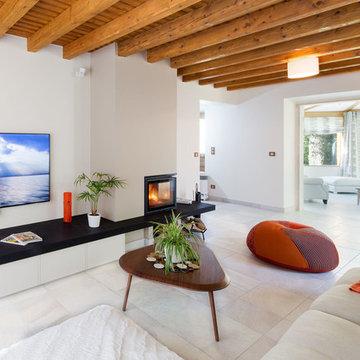
Le projet terminé.
La réalisation s'est allégée de quelques détails qui avaient été proposés en esquisse (moulures, cheminée classique). L'ensemble est plus contemporain et plus neutre. Le plafond bois a été gommé et légèrement teinté. Le sol couvert d'un carrelage clair. La véranda a été réalisée en bois de chêne et permet d'apporter énormément de luminosité à ce salon.
La banquette est en granit noir du zimbabwé. L'ensemble du meuble home cinema a été dessiné sur mesure.
Crédit photo: Pierre Augier
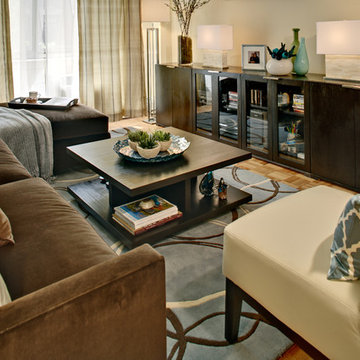
Wing Wong
Photo of a mid-sized traditional enclosed family room in New York with beige walls, light hardwood floors, a wall-mounted tv, no fireplace and blue floor.
Photo of a mid-sized traditional enclosed family room in New York with beige walls, light hardwood floors, a wall-mounted tv, no fireplace and blue floor.
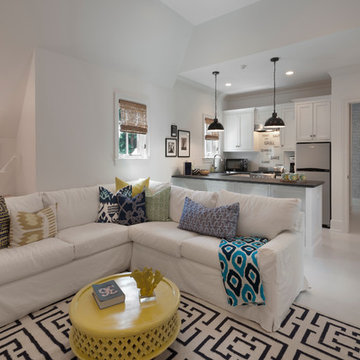
In a separate wing on the second floor, a guest suite awaits. Entertaining guests and family members for a night or a few weeks has never been easier. With an oversized bedroom that sleeps four, spa bath, large living room and kitchen, this house contains the perfect guest suite. Designed to incorporate the clean lines captured throughout the house, the living room offers a private space and very comfortable sitting area. The cozy kitchen surrounded with custom made cabinetry, a hand cut glass backsplash featuring cooking terminology (“grill”,“simmer”) and black granite counters offers guests an opportunity to steal away for a quiet meal or a quick midnight snack. Privately tucked away off the back staircase and away from the main house, the only problem with this guest suite is that your in-laws may never want to leave.
Exiting down the backstairs, you arrive in an expansive mudroom with built-in cubbies and cabinetry, a half bath, a “command center” entered through a sliding glass barn door and, something every pet owner needs, a dog wash!
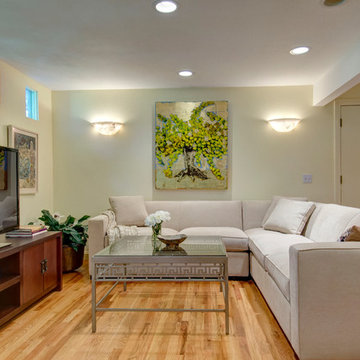
This is an example of a mid-sized modern open concept family room in Denver with beige walls, light hardwood floors, no fireplace, a freestanding tv and brown floor.
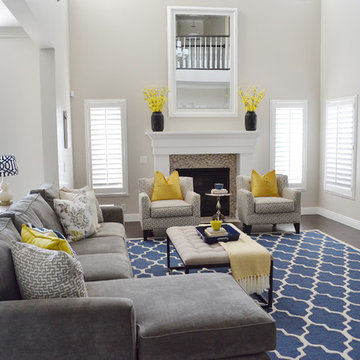
Kitchen and Family Room Renovation and Design by Sita Montgomery Interiors
Mid-sized transitional open concept family room in Salt Lake City with a wall-mounted tv, grey walls, dark hardwood floors, a standard fireplace and a tile fireplace surround.
Mid-sized transitional open concept family room in Salt Lake City with a wall-mounted tv, grey walls, dark hardwood floors, a standard fireplace and a tile fireplace surround.
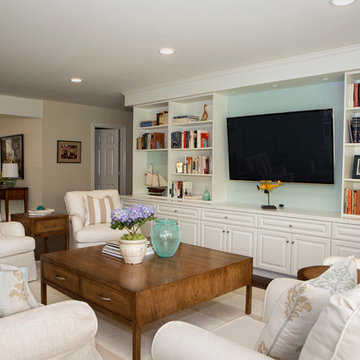
The newly remodeled family room has new hardwood floors and French doors which lead out to a large backyard patio. A new built-in entertainment center with bookshelves and storage was added. The custom upholstered armchairs and sofa are in cream colors with patterned pillows, lending to the nautical beach theme. A blue accent wall lends to the blue hues throughout the home. A custom cocktail table and side tables were designed specifically for this home. The new open floor plan makes the family room visible from the entry and open to the kitchen. The backside of the fireplace has a hint to the nautical theme with white painted wood and new nickel fireplace doors. A commissioned painting hangs near the French doors; it coordinates with the mural painted in the powder room. The room is finished with a custom area rug and custom roman shades which are operated by a remote system.
Photo credit: Stephanie Swartz
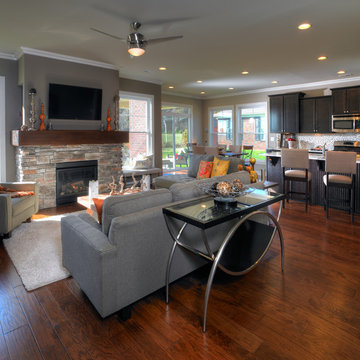
Jagoe Homes, Inc.
Project: Windham Hill, Little Rock Craftsman Model Home.
Location: Evansville, Indiana. Site: WH 174.
Photo of a mid-sized transitional open concept family room in Other with a stone fireplace surround, a wall-mounted tv, grey walls, a standard fireplace, dark hardwood floors and brown floor.
Photo of a mid-sized transitional open concept family room in Other with a stone fireplace surround, a wall-mounted tv, grey walls, a standard fireplace, dark hardwood floors and brown floor.
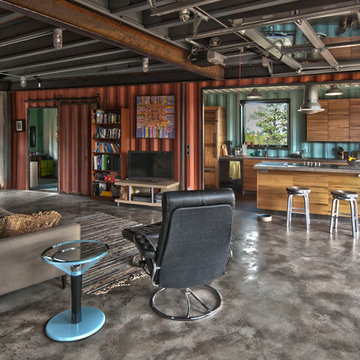
Photography by Braden Gunem
Project by Studio H:T principal in charge Brad Tomecek (now with Tomecek Studio Architecture). This project questions the need for excessive space and challenges occupants to be efficient. Two shipping containers saddlebag a taller common space that connects local rock outcroppings to the expansive mountain ridge views. The containers house sleeping and work functions while the center space provides entry, dining, living and a loft above. The loft deck invites easy camping as the platform bed rolls between interior and exterior. The project is planned to be off-the-grid using solar orientation, passive cooling, green roofs, pellet stove heating and photovoltaics to create electricity.
All TVs Mid-sized Family Room Design Photos
12