All TVs Mid-sized Family Room Design Photos
Refine by:
Budget
Sort by:Popular Today
241 - 260 of 35,282 photos
Item 1 of 3
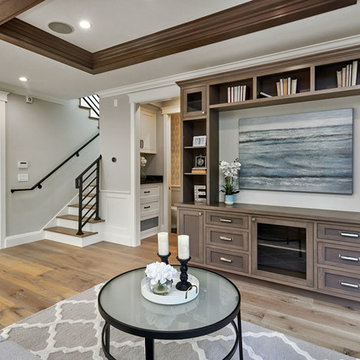
Arch Studio, Inc. Architecture & Interiors 2018
Photo of a mid-sized country open concept family room in San Francisco with a library, grey walls, light hardwood floors, a built-in media wall and grey floor.
Photo of a mid-sized country open concept family room in San Francisco with a library, grey walls, light hardwood floors, a built-in media wall and grey floor.
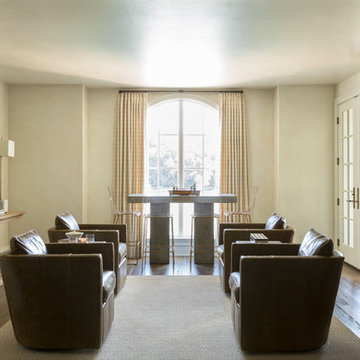
The sitting area in this game room is clean and reflects on a more masculine tone.
Photography: Rett Peek
Inspiration for a mid-sized transitional loft-style family room in Little Rock with a game room, beige walls, medium hardwood floors, a wall-mounted tv and brown floor.
Inspiration for a mid-sized transitional loft-style family room in Little Rock with a game room, beige walls, medium hardwood floors, a wall-mounted tv and brown floor.
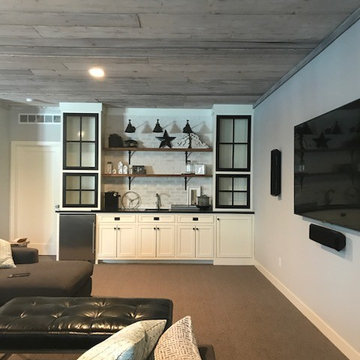
Mid-sized country enclosed family room in Minneapolis with a home bar, grey walls, carpet, no fireplace, a wall-mounted tv and brown floor.
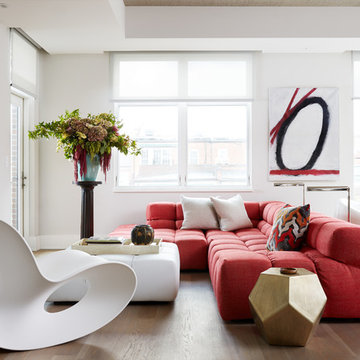
Governed by a white and red theme, we used sophisticated modern furnishings to divide the room into separate areas. For the TV area, we used a big square tufted cushion sectional in red with throw pillows and complemented it with a similar patterned coffee table and a futuristic rocking chair in white. The other area, which is more suitable for conversations, features four round sofa chairs in white and a circular center table in wood. We made the room more interesting through abstract wall art and a poodle dog sculpture in silver.
Stacy Zarin Goldberg Photography
Project designed by Boston interior design studio Dane Austin Design. They serve Boston, Cambridge, Hingham, Cohasset, Newton, Weston, Lexington, Concord, Dover, Andover, Gloucester, as well as surrounding areas.
For more about Dane Austin Design, click here: https://daneaustindesign.com/
To learn more about this project, click here: https://daneaustindesign.com/kalorama-penthouse
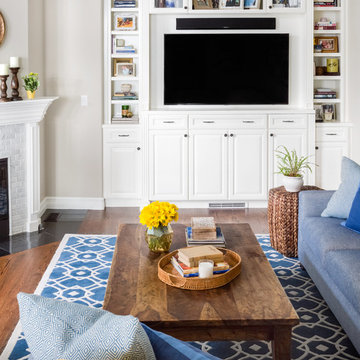
WE Studio Photography
Inspiration for a mid-sized traditional open concept family room in Seattle with grey walls, medium hardwood floors, a corner fireplace, a stone fireplace surround, a built-in media wall and brown floor.
Inspiration for a mid-sized traditional open concept family room in Seattle with grey walls, medium hardwood floors, a corner fireplace, a stone fireplace surround, a built-in media wall and brown floor.
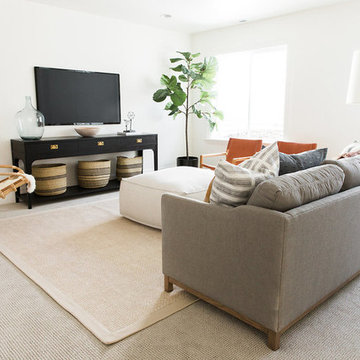
This is an example of a mid-sized transitional open concept family room in Salt Lake City with white walls, carpet and a wall-mounted tv.
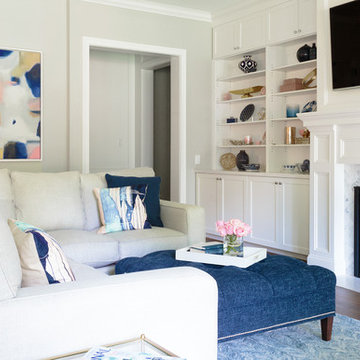
With this family room, the client's love of modern art was kept in mind. Durable sectional from Bassett and ottoman. With a simple patterned wool rug from West Elm. Along with fun colors of pink and blue making it a his and hers space that the whole family can enjoy.
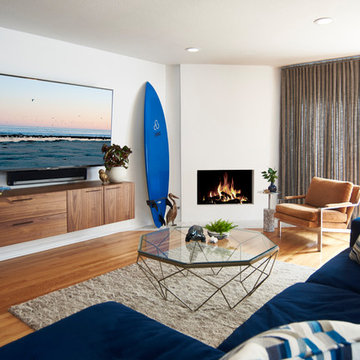
A vintage mid-century modern arm chair in the manner of Milo Baughman, its original burnt orange textile makes an elegant pairing with the simple plaster fireplace and wall hung American Walnut entertainment console. The vintage pelican statue is hand carved of solid wood with brass webbed feet, circa 1970.
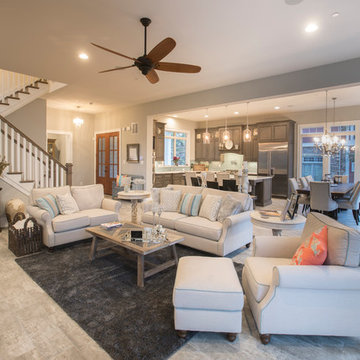
Photo of a mid-sized beach style open concept family room in Baltimore with grey walls, light hardwood floors, a standard fireplace, a stone fireplace surround, a wall-mounted tv and beige floor.
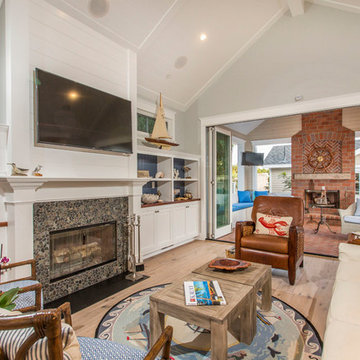
This is an example of a mid-sized beach style enclosed family room in San Diego with grey walls, light hardwood floors, a standard fireplace, a stone fireplace surround, beige floor and a wall-mounted tv.
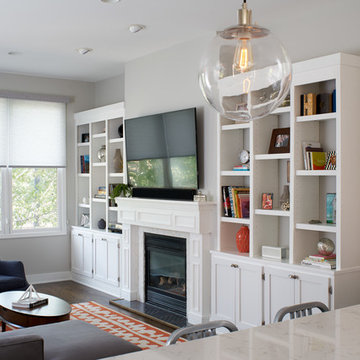
Design ideas for a mid-sized transitional open concept family room in Chicago with grey walls, dark hardwood floors, a standard fireplace, a wood fireplace surround, a wall-mounted tv and brown floor.
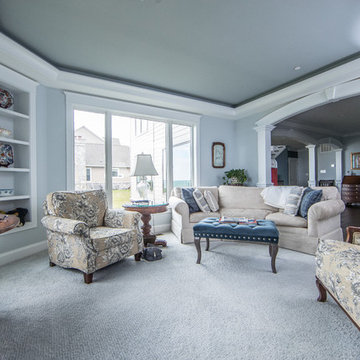
The traditional theme of this home is still present in this room, however, we see touches of beach in the beige furniture and subtle decor. With large windows, there are perfect views of the water.
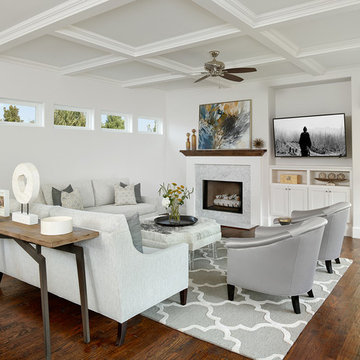
Holger Obenaus Photography LLC
This is an example of a mid-sized transitional family room in Dallas with white walls, dark hardwood floors, a standard fireplace, a stone fireplace surround and a wall-mounted tv.
This is an example of a mid-sized transitional family room in Dallas with white walls, dark hardwood floors, a standard fireplace, a stone fireplace surround and a wall-mounted tv.
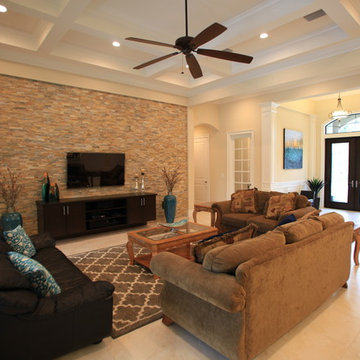
Photography by Michael Gerrior
Design ideas for a mid-sized traditional open concept family room in Miami with beige walls, marble floors, no fireplace, a wall-mounted tv and beige floor.
Design ideas for a mid-sized traditional open concept family room in Miami with beige walls, marble floors, no fireplace, a wall-mounted tv and beige floor.
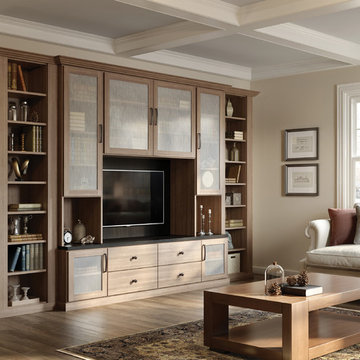
Design ideas for a mid-sized traditional open concept family room in Los Angeles with beige walls, medium hardwood floors, no fireplace and a built-in media wall.
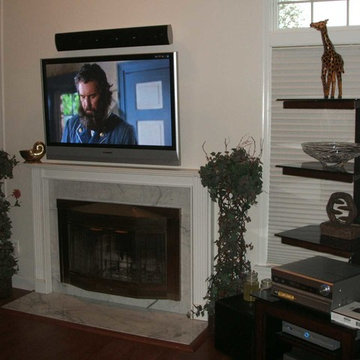
This is an example of a mid-sized traditional open concept family room in New York with white walls, a standard fireplace, a stone fireplace surround, a wall-mounted tv and dark hardwood floors.
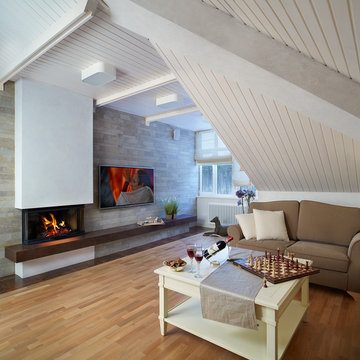
Автор проекта – Анастасия Стефанович | Архитектурное Бюро SHADRINA & STEFANOVICH; Фото – Роберт Поморцев, Михаил Поморцев | PRO.FOTO
Design ideas for a mid-sized contemporary family room in Yekaterinburg with medium hardwood floors, a standard fireplace, a wall-mounted tv and multi-coloured walls.
Design ideas for a mid-sized contemporary family room in Yekaterinburg with medium hardwood floors, a standard fireplace, a wall-mounted tv and multi-coloured walls.
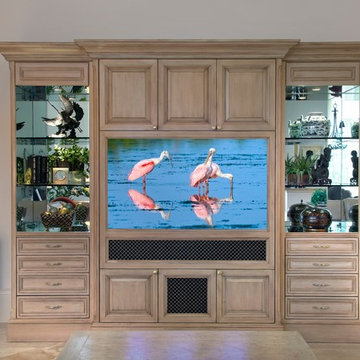
This is an example of a mid-sized traditional open concept family room in Miami with beige walls, porcelain floors, no fireplace, a built-in media wall and beige floor.
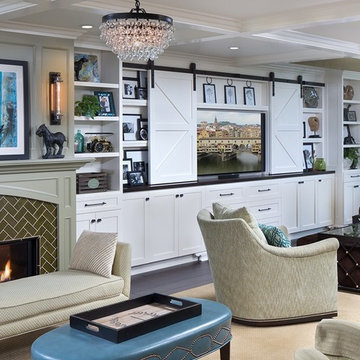
Please visit my website directly by copying and pasting this link directly into your browser: http://www.berensinteriors.com/ to learn more about this project and how we may work together!
The custom barn doors slide away to reveal the TV. This storage solution is both practical and clever.
Martin King Photography
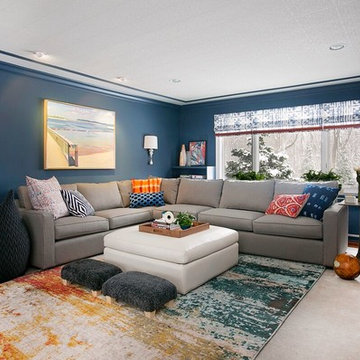
Alexey Gold-Dvoryadkin
Photo of a mid-sized transitional enclosed family room in New York with blue walls, carpet, a standard fireplace, a stone fireplace surround and a wall-mounted tv.
Photo of a mid-sized transitional enclosed family room in New York with blue walls, carpet, a standard fireplace, a stone fireplace surround and a wall-mounted tv.
All TVs Mid-sized Family Room Design Photos
13