Mid-sized Family Room Design Photos with a Concealed TV
Refine by:
Budget
Sort by:Popular Today
1 - 20 of 1,345 photos
Item 1 of 3
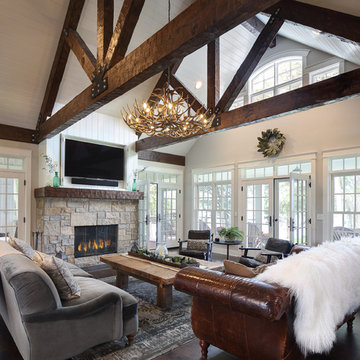
Tricia Shay Photography
Mid-sized country open concept family room in Milwaukee with white walls, dark hardwood floors, a two-sided fireplace, a stone fireplace surround, a concealed tv and brown floor.
Mid-sized country open concept family room in Milwaukee with white walls, dark hardwood floors, a two-sided fireplace, a stone fireplace surround, a concealed tv and brown floor.
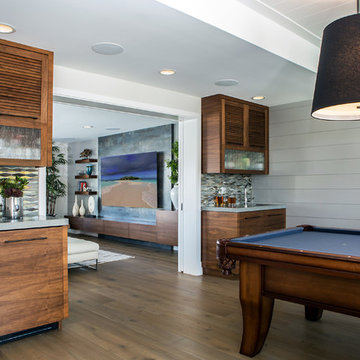
Darlene Halaby
There are two hidden tv's in the upper bar cabinets, as well as a built in beer tap with a wine fridge underneath.
Design ideas for a mid-sized contemporary open concept family room in Orange County with a home bar, grey walls, medium hardwood floors, no fireplace, a concealed tv and brown floor.
Design ideas for a mid-sized contemporary open concept family room in Orange County with a home bar, grey walls, medium hardwood floors, no fireplace, a concealed tv and brown floor.
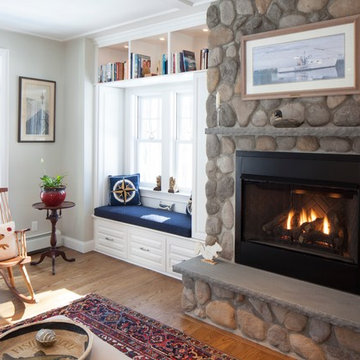
Modern farmhouse meets beach house in this 2800 sq. ft. shingle-style home set a quarter mile from the beach on the southern Maine coast. Great room with built-in window seat with bookshelves above, gas-fireplace with cultured stone surround; white oak floors, coffered ceiling, and transom window. Photo: Rachel Sieben
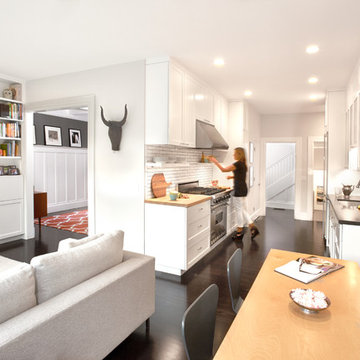
The kitchen, breakfast nook and family room are all connected in an open floor plan. The traditional dining room is easily accessible from the family room.
Photography: Brian Mahany

Everywhere you look in this home, there is a surprise to be had and a detail that was worth preserving. One of the more iconic interior features was this original copper fireplace shroud that was beautifully restored back to it's shiny glory. The sofa was custom made to fit "just so" into the drop down space/ bench wall separating the family room from the dining space. Not wanting to distract from the design of the space by hanging TV on the wall - there is a concealed projector and screen that drop down from the ceiling when desired. Flooded with natural light from both directions from the original sliding glass doors - this home glows day and night - by sunlight or firelight.

Mid-sized transitional open concept family room in Other with beige walls, vinyl floors, a standard fireplace, a stone fireplace surround, a concealed tv, beige floor and vaulted.
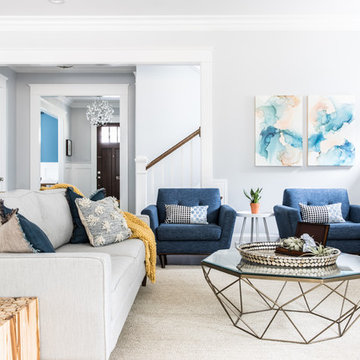
Mid-sized beach style open concept family room in Charlotte with a music area, grey walls, dark hardwood floors, a standard fireplace, a tile fireplace surround, a concealed tv and brown floor.
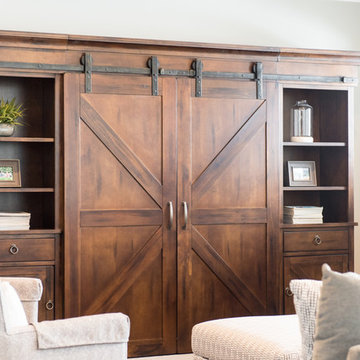
Design ideas for a mid-sized country enclosed family room in Salt Lake City with white walls and a concealed tv.
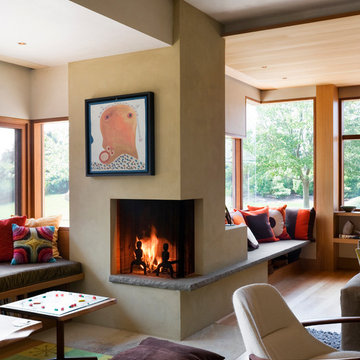
Corner Fireplace and seating area
Photo by Peter Aaron
Mid-sized contemporary open concept family room in New York with a corner fireplace, beige walls, light hardwood floors and a concealed tv.
Mid-sized contemporary open concept family room in New York with a corner fireplace, beige walls, light hardwood floors and a concealed tv.

Basement great room renovation
This is an example of a mid-sized country open concept family room in Minneapolis with a home bar, white walls, carpet, a standard fireplace, a brick fireplace surround, a concealed tv, grey floor, wood and decorative wall panelling.
This is an example of a mid-sized country open concept family room in Minneapolis with a home bar, white walls, carpet, a standard fireplace, a brick fireplace surround, a concealed tv, grey floor, wood and decorative wall panelling.
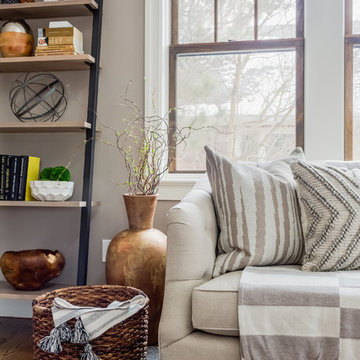
Jourieh Alicia Photography
Mid-sized traditional open concept family room in Boston with beige walls, dark hardwood floors and a concealed tv.
Mid-sized traditional open concept family room in Boston with beige walls, dark hardwood floors and a concealed tv.
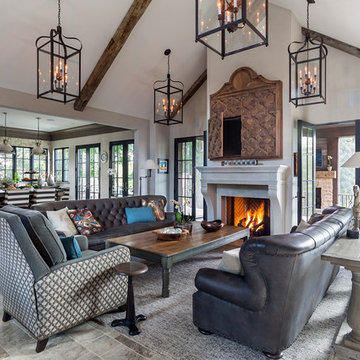
Mid-sized transitional open concept family room in Minneapolis with white walls, a standard fireplace, a concealed tv, ceramic floors, a stone fireplace surround and grey floor.
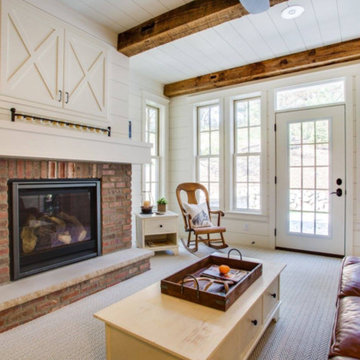
Mid-sized country enclosed family room in Minneapolis with white walls, carpet, a standard fireplace, a brick fireplace surround and a concealed tv.
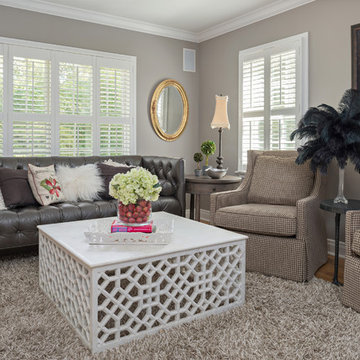
Matthew Harrer Photography
Sherwin Williams "Requisite Gray" Paint
Mid-sized traditional enclosed family room in St Louis with no fireplace, grey walls, medium hardwood floors, brown floor and a concealed tv.
Mid-sized traditional enclosed family room in St Louis with no fireplace, grey walls, medium hardwood floors, brown floor and a concealed tv.
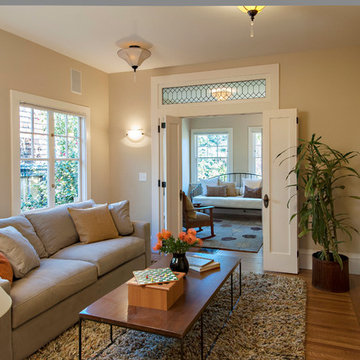
Photo of a mid-sized arts and crafts enclosed family room in San Francisco with a library, beige walls, light hardwood floors and a concealed tv.
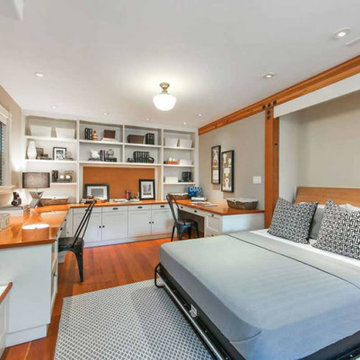
Photo of a mid-sized traditional open concept family room in San Francisco with a library, grey walls, medium hardwood floors, no fireplace, a concealed tv and brown floor.
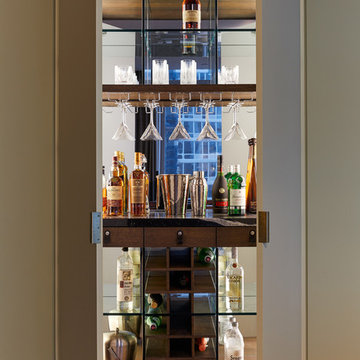
Tim Williams
This is an example of a mid-sized contemporary open concept family room in New York with a home bar, grey walls, light hardwood floors, no fireplace, a concealed tv and brown floor.
This is an example of a mid-sized contemporary open concept family room in New York with a home bar, grey walls, light hardwood floors, no fireplace, a concealed tv and brown floor.
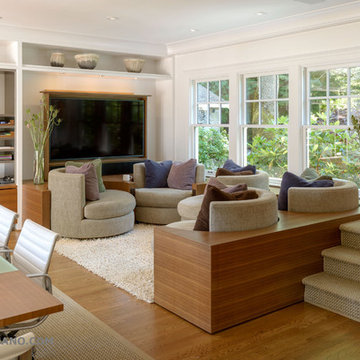
Aaron Leitz
Mid-sized contemporary open concept family room in Seattle with multi-coloured walls, medium hardwood floors, no fireplace and a concealed tv.
Mid-sized contemporary open concept family room in Seattle with multi-coloured walls, medium hardwood floors, no fireplace and a concealed tv.

The design promotes healthy lifestyles by providing primary living on one floor, no materials containing volatile organic compounds, energy recovery ventilation systems, radon elimination systems, extension of interior spaces into the natural environment of the site, strong and direct physical and visual connections to nature, daylighting techniques providing occupants full integration into a natural, endogenous circadian rhythm.
Incorporation¬¬¬ of daylighting with clerestories and solar tubes reduce daytime lighting requirements. Ground source geothermal heat pumps and superior-to-code insulation ensure minimal space-conditioning costs. Corten steel siding and concrete foundation walls satisfy client requirements for low maintenance and durability. All lighting fixtures are LEDs.
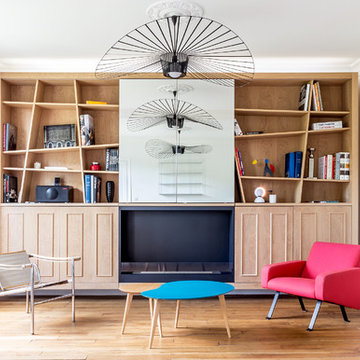
Le séjour a été traité de façon minimale avec la volonté de privilégier la lumière et la vue sur le parc des buttes Chaumont; véritable tableau évoluant au fil des saisons. Une bibliothèque dessinée sur mesure reprend les codes de l'haussmannien en les détournant de manière contemporaine. Elle intègre une cheminée bioéthanol et deux miroirs coulissants dissimulant une télévision.
Mid-sized Family Room Design Photos with a Concealed TV
1