Mid-sized Family Room Design Photos with a Concrete Fireplace Surround
Refine by:
Budget
Sort by:Popular Today
161 - 180 of 793 photos
Item 1 of 3
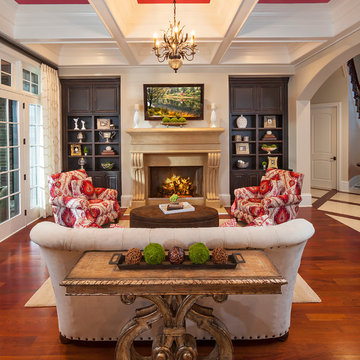
Bold and beautiful family room with hot pink accents. This fun family room combines a sophisticated and playful look with the comforts of ikat print chairs and plush ultra suede neutral sofa.
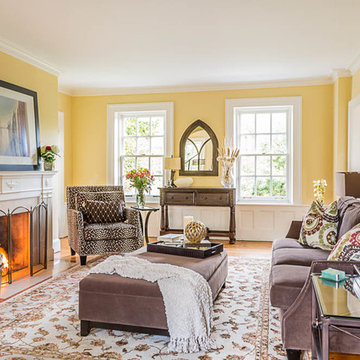
This living room also has yellow walls, a white framed fireplace, animal print sofa chair, patterned throw pillows, floral area rug, large ottoman, soft purple couch, wall art, and wooden table.
An adjacent eating area has a round glass table, wooden sideboard, classic white chairs, chandelier, and artwork.
Home located in Mississauga, Ontario. Designed by interior design firm, Nicola Interiors, who serves the entire Greater Toronto Area.
For more about Nicola Interiors, click here: https://nicolainteriors.com/
To learn more about this project, click here: https://nicolainteriors.com/projects/creditview/
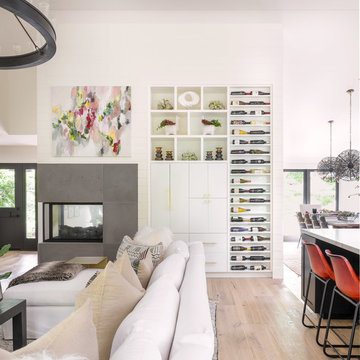
Built-in wine storage, wine shelf, corner fireplace, vaulted ceilings, and open kitchen.
Photo by Joel Bakamis.
Design ideas for a mid-sized transitional open concept family room in San Francisco with white walls, light hardwood floors, a corner fireplace, a concrete fireplace surround and a wall-mounted tv.
Design ideas for a mid-sized transitional open concept family room in San Francisco with white walls, light hardwood floors, a corner fireplace, a concrete fireplace surround and a wall-mounted tv.
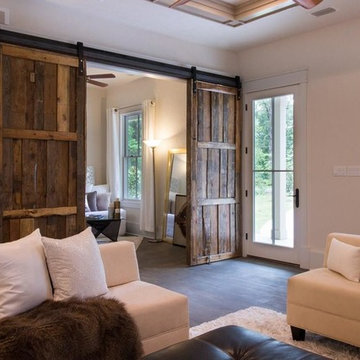
Design ideas for a mid-sized arts and crafts open concept family room in Atlanta with white walls, dark hardwood floors, a standard fireplace and a concrete fireplace surround.
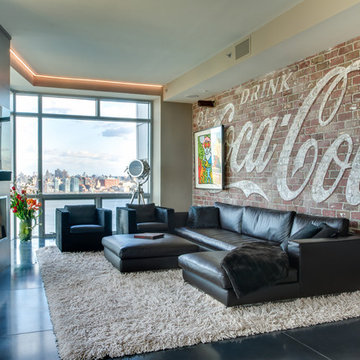
living room transformation. industrial style.
photo by Gerard Garcia
Inspiration for a mid-sized industrial open concept family room in New York with a game room, ceramic floors, a ribbon fireplace, a concrete fireplace surround, a wall-mounted tv, multi-coloured walls and black floor.
Inspiration for a mid-sized industrial open concept family room in New York with a game room, ceramic floors, a ribbon fireplace, a concrete fireplace surround, a wall-mounted tv, multi-coloured walls and black floor.
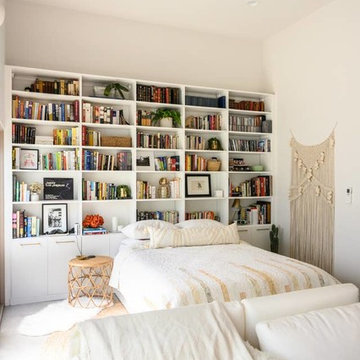
ADU or Granny Flats are supposed to create a living space that is comfortable and that doesn’t sacrifice any necessary amenity. The best ADUs also have a style or theme that makes it feel like its own separate house. This ADU located in Studio City is an example of just that. It creates a cozy Sunday ambiance that fits the LA lifestyle perfectly. Call us today @1-888-977-9490
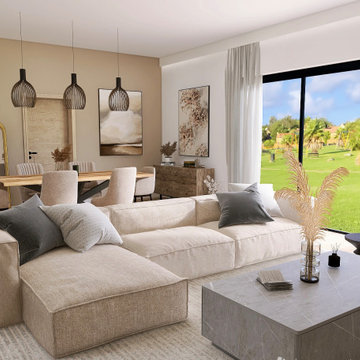
Projet deco maison neuve style Bohême moderne.
- Deco style bohème moderne épuré aux teintes sable.
This is an example of a mid-sized open concept family room in Rennes with beige walls, light hardwood floors, a standard fireplace, a concrete fireplace surround, a wall-mounted tv and beige floor.
This is an example of a mid-sized open concept family room in Rennes with beige walls, light hardwood floors, a standard fireplace, a concrete fireplace surround, a wall-mounted tv and beige floor.
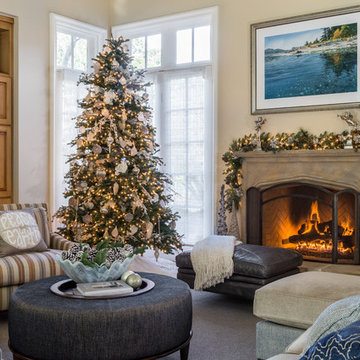
Design ideas for a mid-sized mediterranean open concept family room in San Francisco with beige walls, carpet, a standard fireplace, a concrete fireplace surround, a built-in media wall and grey floor.
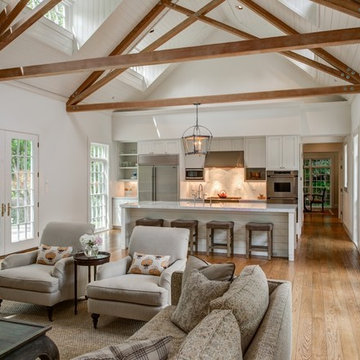
Treve Johnson Photography
Photo of a mid-sized traditional open concept family room in San Francisco with white walls, medium hardwood floors, a standard fireplace, a concrete fireplace surround and a wall-mounted tv.
Photo of a mid-sized traditional open concept family room in San Francisco with white walls, medium hardwood floors, a standard fireplace, a concrete fireplace surround and a wall-mounted tv.
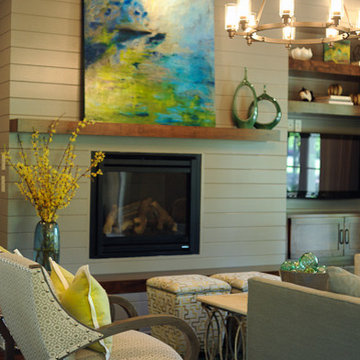
The living room and dining room both exhibit a natural color palette, with greens and blues being used as colorful touches among the cream-colored and wooden furniture. A comfortable living area with a sofa, beige sofa chairs, and beige, patterned storage ottomans are complemented by the vibrant artwork mounted above the fireplace with a wooden accent wall.
Project designed by Atlanta interior design firm, Nandina Home & Design. Their Sandy Springs home decor showroom and design studio also serve Midtown, Buckhead, and outside the perimeter.
For more about Nandina Home & Design, click here: https://nandinahome.com/
To learn more about this project, click here: https://nandinahome.com/portfolio/woodside-model-home/
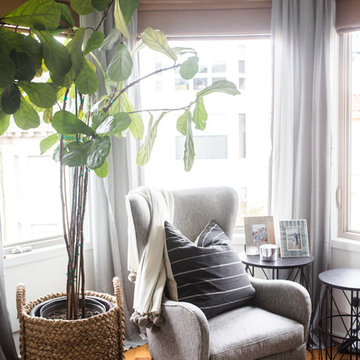
Family room has an earthy and natural feel with all the natural elements like the cement side table, moss wall art and fiddle leaf fig tree to pull it all together
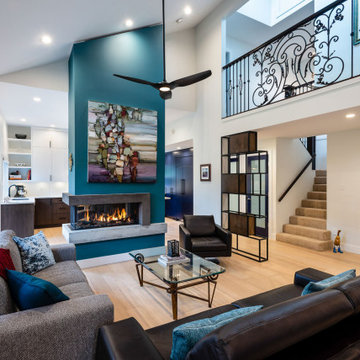
Renovated contemporary home with craftman-like charm
-Timeless floors, MacKenzie heights - White Oak
-Bellfires room divider fireplace
-Paint, Benjamin Moore - Light Beryl P4
-Custom iron and walnut shelving
-Custom iron railings and room divider
-Big Ass fan, Haiku L series
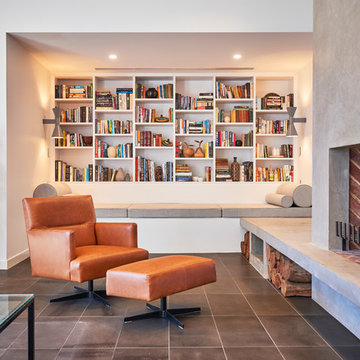
Evolved Images
Photo of a mid-sized contemporary open concept family room in Adelaide with a library, white walls, ceramic floors, a wood stove, a concrete fireplace surround and grey floor.
Photo of a mid-sized contemporary open concept family room in Adelaide with a library, white walls, ceramic floors, a wood stove, a concrete fireplace surround and grey floor.
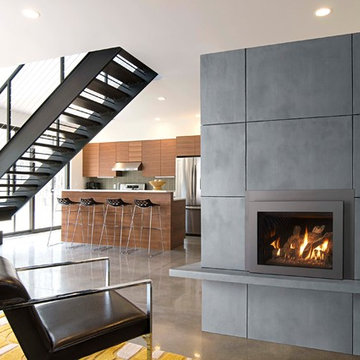
Mid-sized contemporary open concept family room in Philadelphia with white walls, concrete floors, a standard fireplace, a concrete fireplace surround and grey floor.
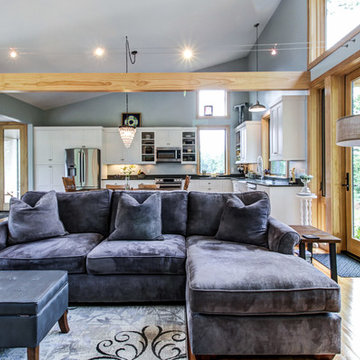
This is an example of a mid-sized transitional open concept family room in Other with grey walls, light hardwood floors, a standard fireplace, a concrete fireplace surround and a freestanding tv.
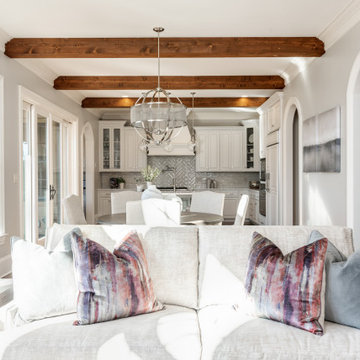
We updated this dark family room with light gray tones balanced by pops of purple and blush. We love the textures from the fabrics and the watercolor pattern on the rug. Updated the built ins and fireplace with a gray toned white paint.
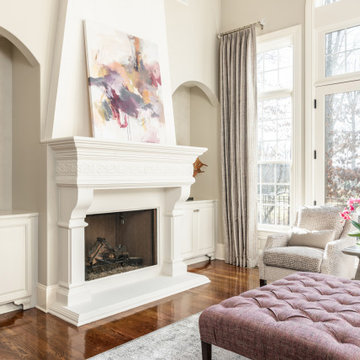
We updated this dark family room with light gray tones balanced by pops of purple and blush. We love the textures from the fabrics and the watercolor pattern on the rug. Updated the built ins and fireplace with a gray toned white paint.
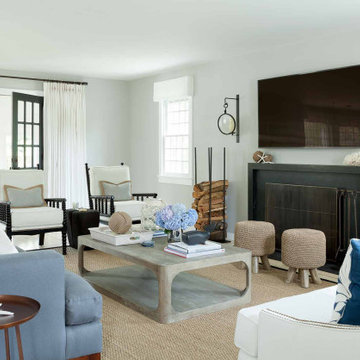
Few things bring us more joy than creating a bespoke space for our clients. certain projects progressed in stages. what began as a gut renovation of the main house expanded in scope to include the addition of an attached guesthouse and blowout and remodel of the kitchen. with each stage came new challenges and opportunities and a welcome reminder that a designer’s work is never truly done.
---
Our interior design service area is all of New York City including the Upper East Side and Upper West Side, as well as the Hamptons, Scarsdale, Mamaroneck, Rye, Rye City, Edgemont, Harrison, Bronxville, and Greenwich CT.
---
For more about Darci Hether, click here: https://darcihether.com/
To learn more about this project, click here: https://darcihether.com/portfolio/ease-family-home-bridgehampton-ny/
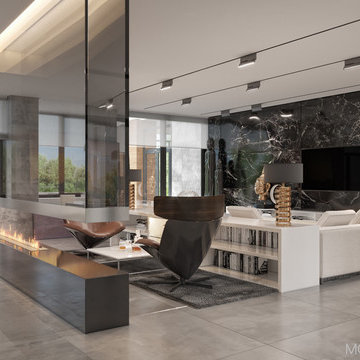
Design ideas for a mid-sized modern open concept family room in Other with a home bar, black walls, ceramic floors, a two-sided fireplace, a concrete fireplace surround, a wall-mounted tv and grey floor.
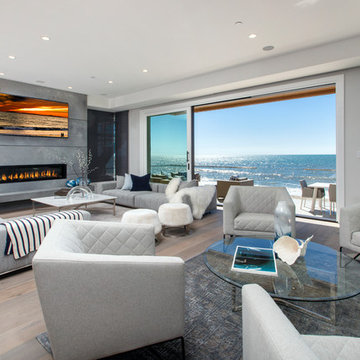
Design ideas for a mid-sized beach style open concept family room in Orange County with grey walls, light hardwood floors, a ribbon fireplace, a concrete fireplace surround, a wall-mounted tv and brown floor.
Mid-sized Family Room Design Photos with a Concrete Fireplace Surround
9