Mid-sized Family Room Design Photos with a Stone Fireplace Surround
Refine by:
Budget
Sort by:Popular Today
41 - 60 of 12,125 photos
Item 1 of 3
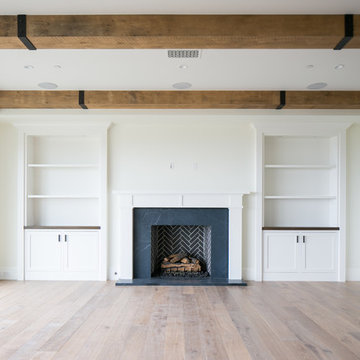
Design ideas for a mid-sized contemporary enclosed family room in Orange County with white walls, light hardwood floors, a standard fireplace, a stone fireplace surround, no tv and brown floor.
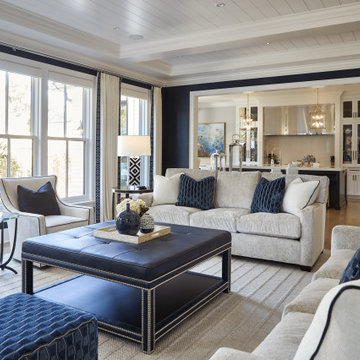
Inspiration for a mid-sized country enclosed family room in Chicago with light hardwood floors, a stone fireplace surround, a wall-mounted tv, beige floor, coffered and planked wall panelling.
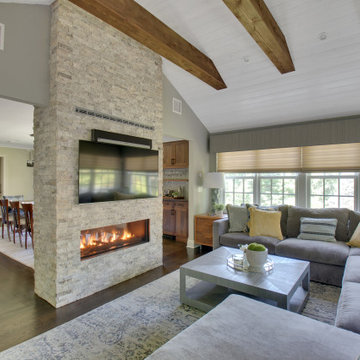
This project incorporated the main floor of the home. The existing kitchen was narrow and dated, and closed off from the rest of the common spaces. The client’s wish list included opening up the space to combine the dining room and kitchen, create a more functional entry foyer, and update the dark sunporch to be more inviting.
The concept resulted in swapping the kitchen and dining area, creating a perfect flow from the entry through to the sunporch.
A double-sided stone-clad fireplace divides the great room and sunporch, highlighting the new vaulted ceiling. The old wood paneling on the walls was removed and reclaimed wood beams were added to the ceiling. The single door to the patio was replaced with a double door. New furniture and accessories in shades of blue and gray is at home in this bright and airy family room.
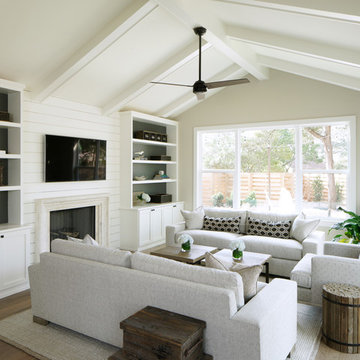
Lars Frazer
Mid-sized country enclosed family room in Austin with beige walls, light hardwood floors, a standard fireplace, a stone fireplace surround and a built-in media wall.
Mid-sized country enclosed family room in Austin with beige walls, light hardwood floors, a standard fireplace, a stone fireplace surround and a built-in media wall.
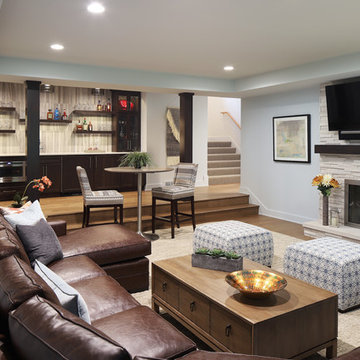
David Sparks
Design ideas for a mid-sized contemporary family room in Grand Rapids with blue walls, a standard fireplace and a stone fireplace surround.
Design ideas for a mid-sized contemporary family room in Grand Rapids with blue walls, a standard fireplace and a stone fireplace surround.
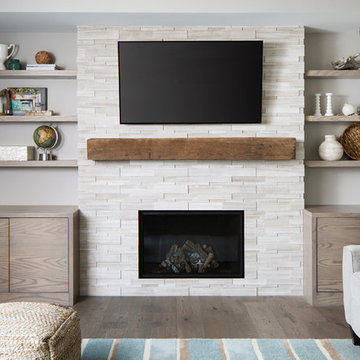
Mid-sized transitional enclosed family room in Calgary with grey walls, medium hardwood floors, a standard fireplace, a stone fireplace surround, a wall-mounted tv and brown floor.
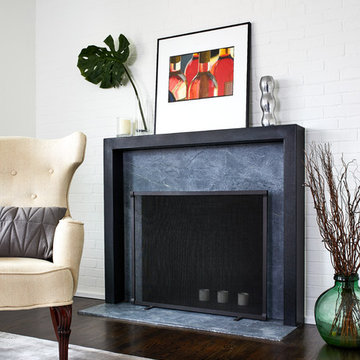
Inspiration for a mid-sized contemporary open concept family room in DC Metro with white walls, dark hardwood floors, a standard fireplace, a stone fireplace surround and no tv.
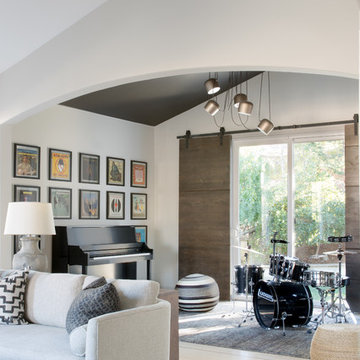
Suzanna Scott
This is an example of a mid-sized transitional open concept family room in San Francisco with light hardwood floors, a standard fireplace, a stone fireplace surround, brown floor, a music area and white walls.
This is an example of a mid-sized transitional open concept family room in San Francisco with light hardwood floors, a standard fireplace, a stone fireplace surround, brown floor, a music area and white walls.
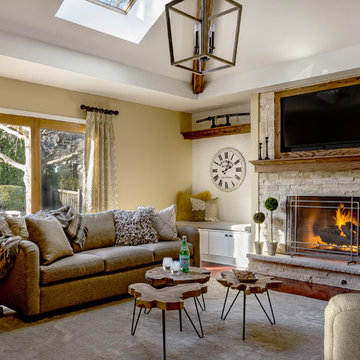
We replaced the brick with a Tuscan-colored stacked stone and added a wood mantel; the television was built-in to the stacked stone and framed out for a custom look. This created an updated design scheme for the room and a focal point. We also removed an entry wall on the east side of the home, and a wet bar near the back of the living area. This had an immediate impact on the brightness of the room and allowed for more natural light and a more open, airy feel, as well as increased square footage of the space. We followed up by updating the paint color to lighten the room, while also creating a natural flow into the remaining rooms of this first-floor, open floor plan.
After removing the brick underneath the shelving units, we added a bench storage unit and closed cabinetry for storage. The back walls were finalized with a white shiplap wall treatment to brighten the space and wood shelving for accessories. On the left side of the fireplace, we added a single floating wood shelf to highlight and display the sword.
The popcorn ceiling was scraped and replaced with a cleaner look, and the wood beams were stained to match the new mantle and floating shelves. The updated ceiling and beams created another dramatic focal point in the room, drawing the eye upward, and creating an open, spacious feel to the room. The room was finalized by removing the existing ceiling fan and replacing it with a rustic, two-toned, four-light chandelier in a distressed weathered oak finish on an iron metal frame.
Photo Credit: Nina Leone Photography
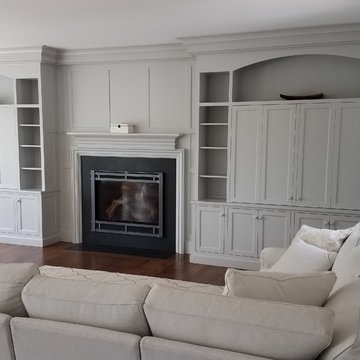
Mid-sized transitional enclosed family room in Boston with grey walls, dark hardwood floors, a standard fireplace, a stone fireplace surround and brown floor.
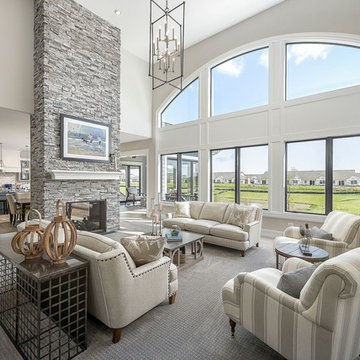
Inspiration for a mid-sized transitional enclosed family room in Chicago with carpet, a stone fireplace surround, grey floor, beige walls, a two-sided fireplace and no tv.
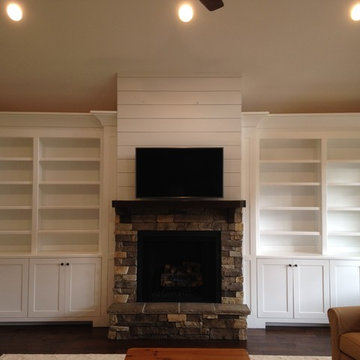
Photo of a mid-sized traditional enclosed family room in Other with beige walls, dark hardwood floors, a standard fireplace, a stone fireplace surround, a wall-mounted tv and brown floor.
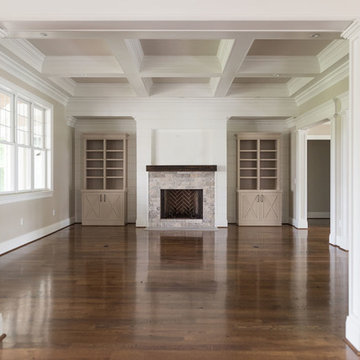
Shaun Ring
Mid-sized arts and crafts open concept family room in Other with grey walls, medium hardwood floors, a standard fireplace, a stone fireplace surround, a wall-mounted tv and brown floor.
Mid-sized arts and crafts open concept family room in Other with grey walls, medium hardwood floors, a standard fireplace, a stone fireplace surround, a wall-mounted tv and brown floor.
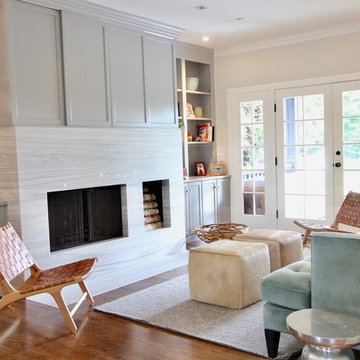
Mid-sized transitional enclosed family room in San Francisco with beige walls, dark hardwood floors, a standard fireplace, a stone fireplace surround, a concealed tv and brown floor.
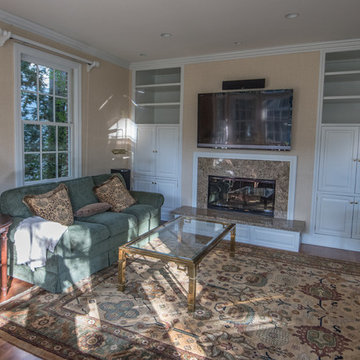
This is an example of a mid-sized traditional open concept family room in Chicago with beige walls, medium hardwood floors, a standard fireplace, a stone fireplace surround, a wall-mounted tv and brown floor.
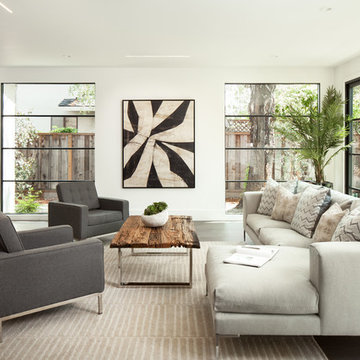
Photo of a mid-sized modern enclosed family room in San Francisco with white walls, medium hardwood floors, a ribbon fireplace, a stone fireplace surround, no tv and brown floor.
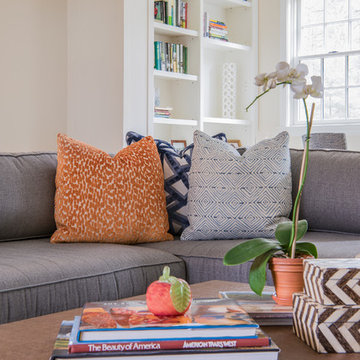
We started with a neutral fabric for the Clifton Sectional by Mitchell Gold and Bob Williams. We then added geometric patterns in the throw pillows and accessories for a playful look.
Kayla Lynne Photography
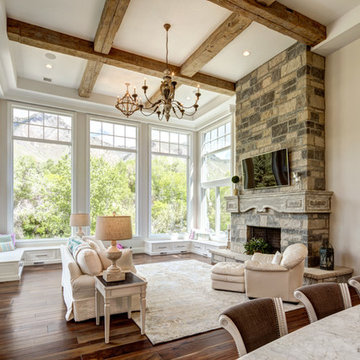
Photo of a mid-sized transitional open concept family room in Other with beige walls, dark hardwood floors, a standard fireplace, a stone fireplace surround and a wall-mounted tv.
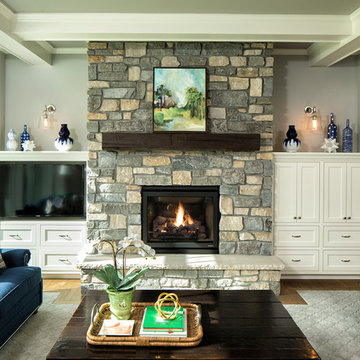
Landmark Photography
Inspiration for a mid-sized transitional open concept family room in Minneapolis with grey walls, carpet, a standard fireplace, a stone fireplace surround and a built-in media wall.
Inspiration for a mid-sized transitional open concept family room in Minneapolis with grey walls, carpet, a standard fireplace, a stone fireplace surround and a built-in media wall.
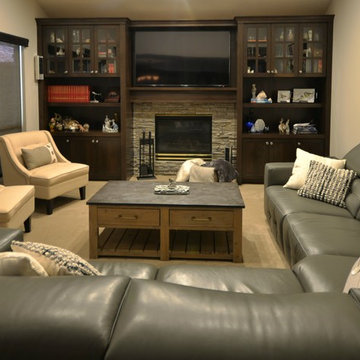
The family room received cabinetry to match the kitchen and a whole new makeover. Chris Keilty
Inspiration for a mid-sized traditional enclosed family room in Boise with a music area, beige walls, carpet, a standard fireplace, a stone fireplace surround and a built-in media wall.
Inspiration for a mid-sized traditional enclosed family room in Boise with a music area, beige walls, carpet, a standard fireplace, a stone fireplace surround and a built-in media wall.
Mid-sized Family Room Design Photos with a Stone Fireplace Surround
3