Mid-sized Family Room Design Photos with a Wall-mounted TV
Refine by:
Budget
Sort by:Popular Today
121 - 140 of 20,862 photos
Item 1 of 3
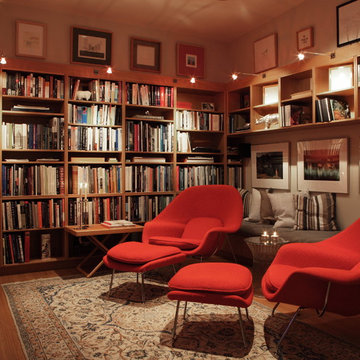
© Jacob Termansen Photography
Photo of a mid-sized contemporary enclosed family room in Austin with medium hardwood floors, a wall-mounted tv, a library, beige walls, no fireplace and brown floor.
Photo of a mid-sized contemporary enclosed family room in Austin with medium hardwood floors, a wall-mounted tv, a library, beige walls, no fireplace and brown floor.

Seth Benn Photography
This is an example of a mid-sized transitional family room in Minneapolis with white walls, medium hardwood floors, a wood fireplace surround and a wall-mounted tv.
This is an example of a mid-sized transitional family room in Minneapolis with white walls, medium hardwood floors, a wood fireplace surround and a wall-mounted tv.

Family room on second floor.
Design ideas for a mid-sized beach style open concept family room in Other with beige walls, medium hardwood floors and a wall-mounted tv.
Design ideas for a mid-sized beach style open concept family room in Other with beige walls, medium hardwood floors and a wall-mounted tv.

Soft light reveals every fine detail in the custom cabinetry, illuminating the way along the naturally colored floor patterns. This view shows the arched floor to ceiling windows, exposed wooden beams, built in wooden cabinetry complete with a bar fridge and the 30 foot long sliding door that opens to the outdoors.

A built-in bookcase on the right and a linear storage unit on the left were custom-designed for the niches flanking fireplace. The fireplace surround is accented with taupe woven, fabric-like wall covering. Acoustics from exposed hardwood floors are managed via upholstered furniture & window treatments.
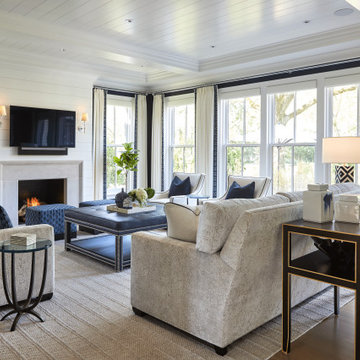
Photo of a mid-sized country family room in Chicago with light hardwood floors, a stone fireplace surround, a wall-mounted tv, beige floor, coffered and planked wall panelling.
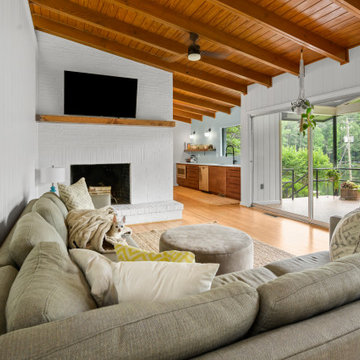
This is an example of a mid-sized midcentury enclosed family room in Birmingham with a home bar, white walls, light hardwood floors, a standard fireplace, a brick fireplace surround, a wall-mounted tv, brown floor, exposed beam and panelled walls.
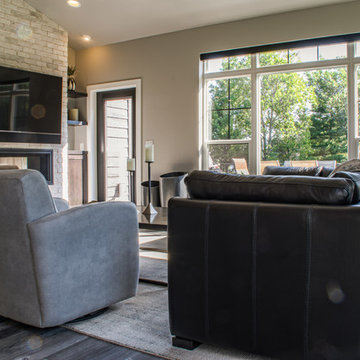
Mid-sized industrial open concept family room in Other with grey walls, light hardwood floors, a ribbon fireplace, a brick fireplace surround, a wall-mounted tv and grey floor.
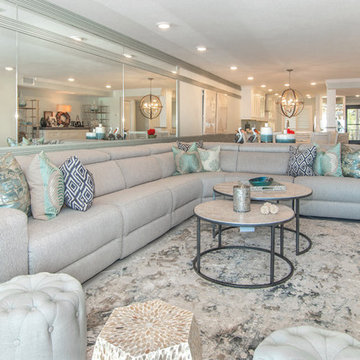
Elegant Coastal Design - home remodeling in Clearwater beach . We are in love with the final look and the customer is very happy. Pay special attention to the details: the custom made wall trim and mirrors, the leather texture kitchen countertop, the beautiful back splash, the very chic and trendy mosaic kitchen fllor
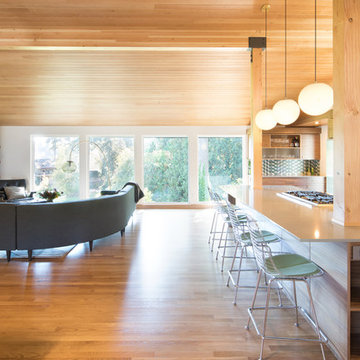
Winner of the 2018 Tour of Homes Best Remodel, this whole house re-design of a 1963 Bennet & Johnson mid-century raised ranch home is a beautiful example of the magic we can weave through the application of more sustainable modern design principles to existing spaces.
We worked closely with our client on extensive updates to create a modernized MCM gem.
Extensive alterations include:
- a completely redesigned floor plan to promote a more intuitive flow throughout
- vaulted the ceilings over the great room to create an amazing entrance and feeling of inspired openness
- redesigned entry and driveway to be more inviting and welcoming as well as to experientially set the mid-century modern stage
- the removal of a visually disruptive load bearing central wall and chimney system that formerly partitioned the homes’ entry, dining, kitchen and living rooms from each other
- added clerestory windows above the new kitchen to accentuate the new vaulted ceiling line and create a greater visual continuation of indoor to outdoor space
- drastically increased the access to natural light by increasing window sizes and opening up the floor plan
- placed natural wood elements throughout to provide a calming palette and cohesive Pacific Northwest feel
- incorporated Universal Design principles to make the home Aging In Place ready with wide hallways and accessible spaces, including single-floor living if needed
- moved and completely redesigned the stairway to work for the home’s occupants and be a part of the cohesive design aesthetic
- mixed custom tile layouts with more traditional tiling to create fun and playful visual experiences
- custom designed and sourced MCM specific elements such as the entry screen, cabinetry and lighting
- development of the downstairs for potential future use by an assisted living caretaker
- energy efficiency upgrades seamlessly woven in with much improved insulation, ductless mini splits and solar gain
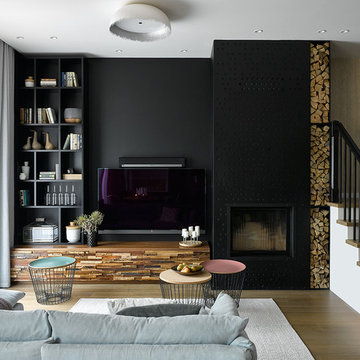
Сергей Ананьев
Mid-sized contemporary open concept family room in Moscow with black walls, medium hardwood floors, a standard fireplace, a metal fireplace surround, a wall-mounted tv and a library.
Mid-sized contemporary open concept family room in Moscow with black walls, medium hardwood floors, a standard fireplace, a metal fireplace surround, a wall-mounted tv and a library.
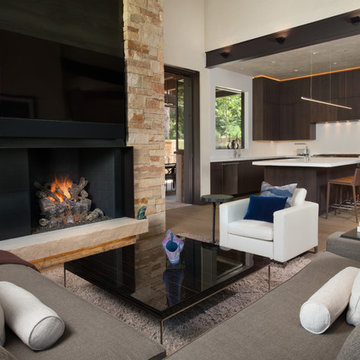
Ric Stovall
Mid-sized country open concept family room in Denver with white walls, medium hardwood floors, a standard fireplace, a metal fireplace surround and a wall-mounted tv.
Mid-sized country open concept family room in Denver with white walls, medium hardwood floors, a standard fireplace, a metal fireplace surround and a wall-mounted tv.
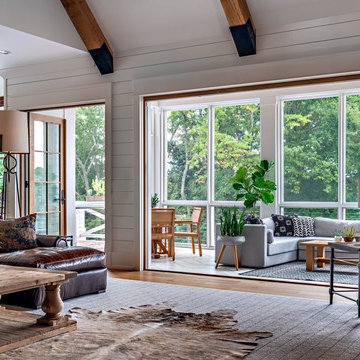
Inspiration for a mid-sized country open concept family room in Nashville with white walls, medium hardwood floors, a standard fireplace, a brick fireplace surround, a wall-mounted tv and brown floor.
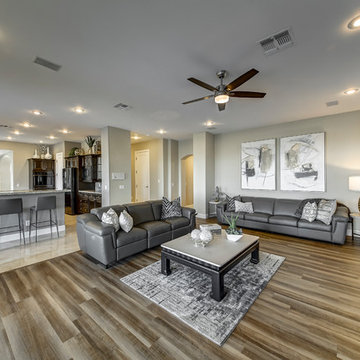
Mid-sized contemporary enclosed family room in Las Vegas with multi-coloured walls, medium hardwood floors, a standard fireplace, a stone fireplace surround, a wall-mounted tv and brown floor.
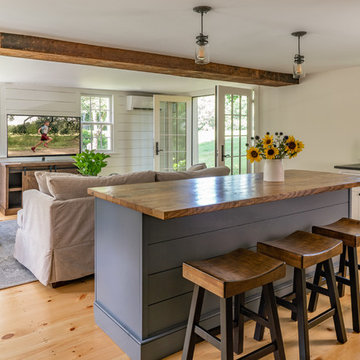
Eric Roth Photography
Mid-sized country open concept family room in Boston with white walls, light hardwood floors, no fireplace and a wall-mounted tv.
Mid-sized country open concept family room in Boston with white walls, light hardwood floors, no fireplace and a wall-mounted tv.
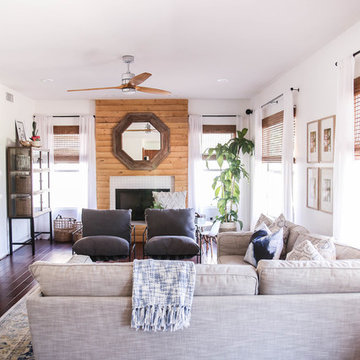
Updated this fireplace with added shiplap stained a natural finish to give it a more natural and earthy look. Added greenery to add life and color. Added a large hexagon mirror instead of a mantel piece to let the fireplace stand on it's own.
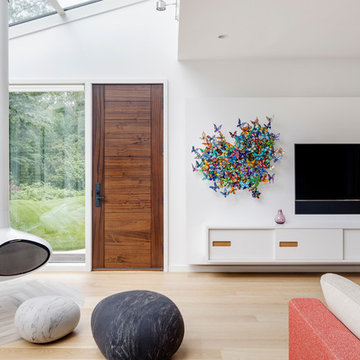
TEAM
Architect: LDa Architecture & Interiors
Interior Design: LDa Architecture & Interiors
Builder: Denali Construction
Landscape Architect: Michelle Crowley Landscape Architecture
Photographer: Greg Premru Photography
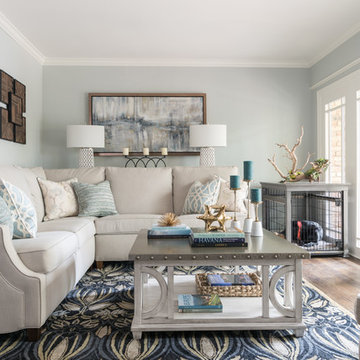
Photos by Michael Hunter Photography
Inspiration for a mid-sized transitional open concept family room in Dallas with grey walls, medium hardwood floors, no fireplace, a wall-mounted tv and brown floor.
Inspiration for a mid-sized transitional open concept family room in Dallas with grey walls, medium hardwood floors, no fireplace, a wall-mounted tv and brown floor.
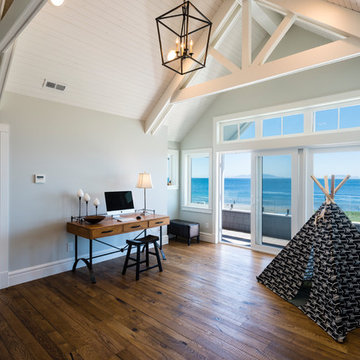
This beach house was renovated to create an inviting escape for its owners’ as home away from home. The wide open greatroom that pours out onto vistas of sand and surf from behind a nearly removable bi-folding wall of glass, making summer entertaining a treat for the host and winter storm watching a true marvel for guests to behold. The views from each of the upper level bedroom windows make it hard to tell if you have truly woken in the morning, or if you are still dreaming…
Photography: Paul Grdina
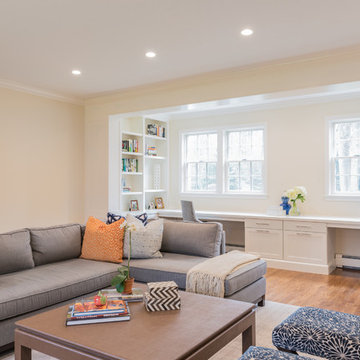
Kayla Lynne Photography
Mid-sized transitional family room in Boston with yellow walls, medium hardwood floors, brown floor, a standard fireplace, a wall-mounted tv and a stone fireplace surround.
Mid-sized transitional family room in Boston with yellow walls, medium hardwood floors, brown floor, a standard fireplace, a wall-mounted tv and a stone fireplace surround.
Mid-sized Family Room Design Photos with a Wall-mounted TV
7