Mid-sized Family Room Design Photos with Beige Walls
Refine by:
Budget
Sort by:Popular Today
1 - 20 of 16,966 photos
Item 1 of 3

This is an example of a mid-sized contemporary family room in Melbourne with beige walls, light hardwood floors, a standard fireplace, a stone fireplace surround, a wall-mounted tv, beige floor and exposed beam.

Another view of styled family room complete with stone fireplace and wood mantel, medium wood custom built-ins, sofa and chairs, wood coffee table, black console table with white table lamps, traverse rod window treatments and exposed beams in Charlotte, NC.
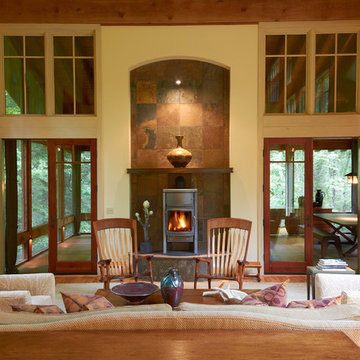
Simplicity meets elegance in this open, vaulted and beamed living room with lots of natural light that flows into the screened porch. The fireplace is a high efficiency wood burning stove.
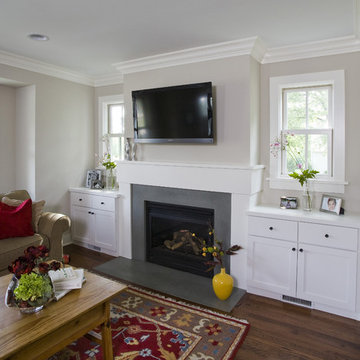
Photo by Linda Oyama-Bryan
Inspiration for a mid-sized country open concept family room in Chicago with beige walls, a standard fireplace, a wall-mounted tv, medium hardwood floors, a concrete fireplace surround and brown floor.
Inspiration for a mid-sized country open concept family room in Chicago with beige walls, a standard fireplace, a wall-mounted tv, medium hardwood floors, a concrete fireplace surround and brown floor.
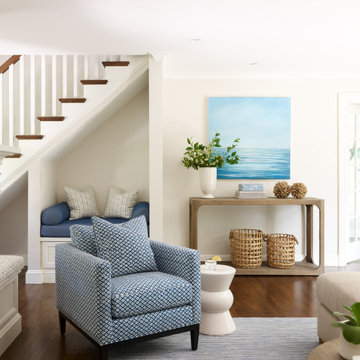
Family Room, Chestnut Hill, MA
This is an example of a mid-sized transitional open concept family room in Boston with beige walls, dark hardwood floors, a standard fireplace, a stone fireplace surround, a wall-mounted tv and brown floor.
This is an example of a mid-sized transitional open concept family room in Boston with beige walls, dark hardwood floors, a standard fireplace, a stone fireplace surround, a wall-mounted tv and brown floor.
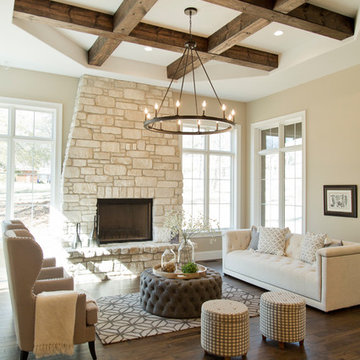
Photo of a mid-sized country open concept family room in St Louis with beige walls, dark hardwood floors, a standard fireplace, a stone fireplace surround and brown floor.
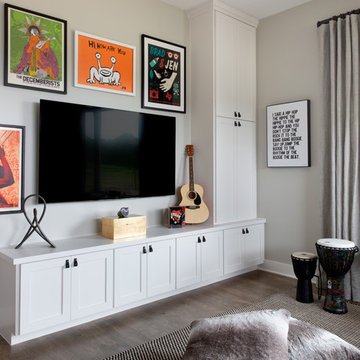
We infused jewel tones and fun art into this Austin home.
Project designed by Sara Barney’s Austin interior design studio BANDD DESIGN. They serve the entire Austin area and its surrounding towns, with an emphasis on Round Rock, Lake Travis, West Lake Hills, and Tarrytown.
For more about BANDD DESIGN, click here: https://bandddesign.com/
To learn more about this project, click here: https://bandddesign.com/austin-artistic-home/
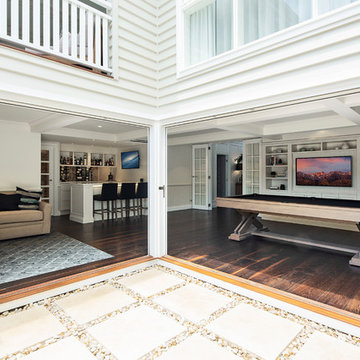
Caco Photography
Design ideas for a mid-sized beach style open concept family room in Brisbane with a game room, beige walls, dark hardwood floors, a wall-mounted tv and brown floor.
Design ideas for a mid-sized beach style open concept family room in Brisbane with a game room, beige walls, dark hardwood floors, a wall-mounted tv and brown floor.
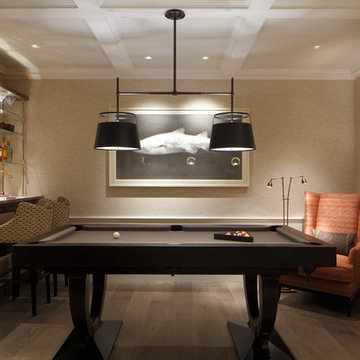
James Balston
Design ideas for a mid-sized contemporary family room in London with beige walls, medium hardwood floors and brown floor.
Design ideas for a mid-sized contemporary family room in London with beige walls, medium hardwood floors and brown floor.
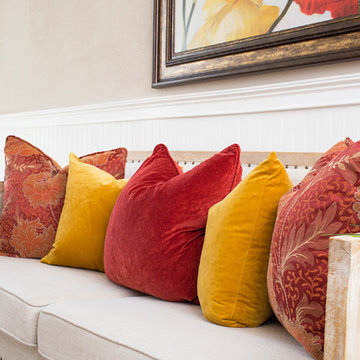
Krystle Chanel Photography
Inspiration for a mid-sized country enclosed family room in Atlanta with beige walls, carpet and beige floor.
Inspiration for a mid-sized country enclosed family room in Atlanta with beige walls, carpet and beige floor.
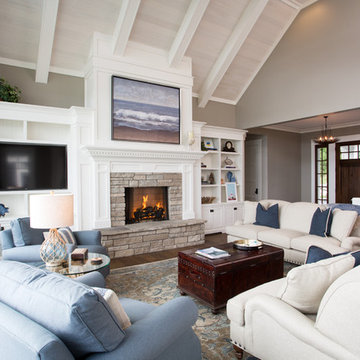
We were hired to create a Lake Charlevoix retreat for our client’s to be used by their whole family throughout the year. We were tasked with creating an inviting cottage that would also have plenty of space for the family and their guests. The main level features open concept living and dining, gourmet kitchen, walk-in pantry, office/library, laundry, powder room and master suite. The walk-out lower level houses a recreation room, wet bar/kitchenette, guest suite, two guest bedrooms, large bathroom, beach entry area and large walk in closet for all their outdoor gear. Balconies and a beautiful stone patio allow the family to live and entertain seamlessly from inside to outside. Coffered ceilings, built in shelving and beautiful white moldings create a stunning interior. Our clients truly love their Northern Michigan home and enjoy every opportunity to come and relax or entertain in their striking space.
- Jacqueline Southby Photography
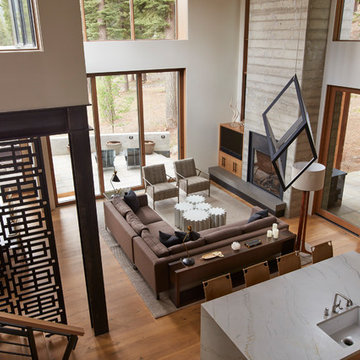
Photo of a mid-sized contemporary open concept family room in San Francisco with beige walls, medium hardwood floors, a standard fireplace, a concrete fireplace surround, a built-in media wall and brown floor.
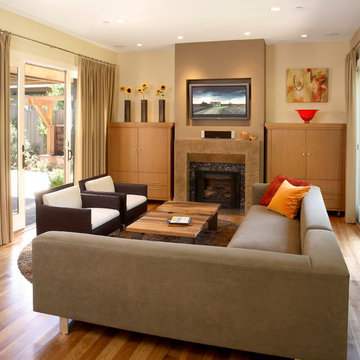
Inspiration for a mid-sized contemporary open concept family room in San Francisco with beige walls, a standard fireplace, a tile fireplace surround, a wall-mounted tv and light hardwood floors.
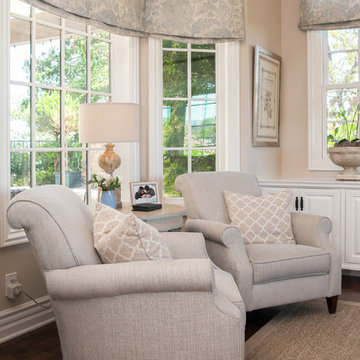
Design ideas for a mid-sized transitional enclosed family room in Orange County with beige walls, medium hardwood floors, a standard fireplace, a brick fireplace surround and a wall-mounted tv.
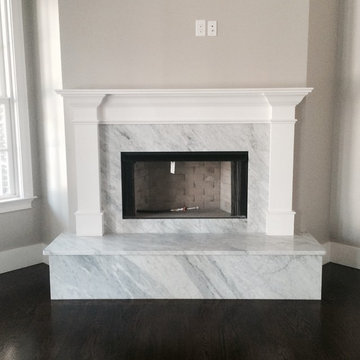
Italian White Carrara Marble fireplace hearth and surround.
Honed (matte) finish.
Mid-sized traditional open concept family room in Atlanta with beige walls, dark hardwood floors, a corner fireplace and a stone fireplace surround.
Mid-sized traditional open concept family room in Atlanta with beige walls, dark hardwood floors, a corner fireplace and a stone fireplace surround.
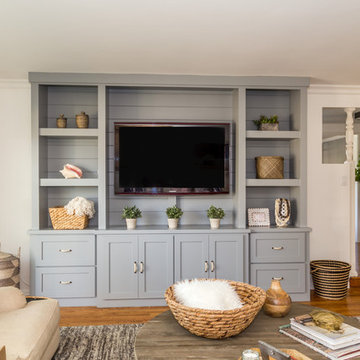
This is an example of a mid-sized transitional open concept family room in Orange County with beige walls, medium hardwood floors and a built-in media wall.
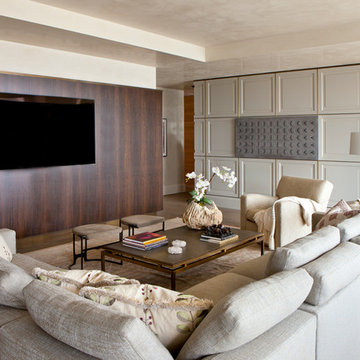
Nick Johnson
Mid-sized contemporary open concept family room in Austin with beige walls, medium hardwood floors, no fireplace and a wall-mounted tv.
Mid-sized contemporary open concept family room in Austin with beige walls, medium hardwood floors, no fireplace and a wall-mounted tv.
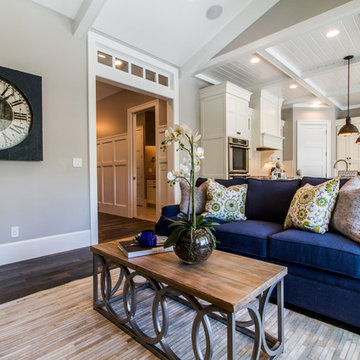
A modern rustic great room connected to a board and battened hallway. The great room features medium hard wood floors, white cabinets, serine furnishings and a traditional fireplace.
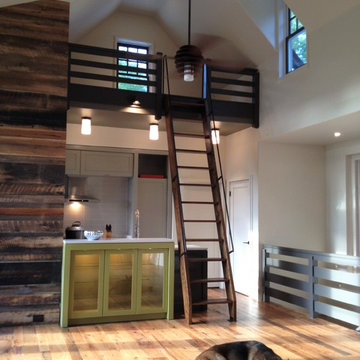
Photo of a mid-sized country family room in New York with beige walls, medium hardwood floors, no fireplace and no tv.
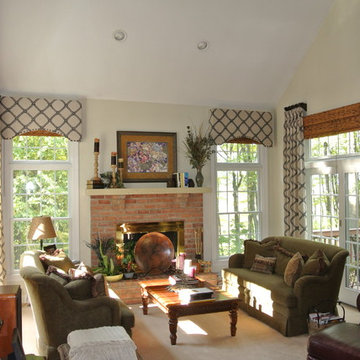
Dark burgundy and blue plaid window treatments are replaced with Thibaut embroidered linen panels and nail head cornices to lighten up this harvest-toned room. Cornices with bamboo blinds are on the windows flanking the fireplace to maximize the view and natural sunlight.
Mid-sized Family Room Design Photos with Beige Walls
1