Mid-sized Family Room Design Photos with Ceramic Floors
Refine by:
Budget
Sort by:Popular Today
61 - 80 of 2,515 photos
Item 1 of 3
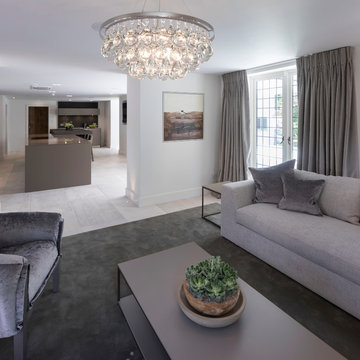
A once dark dated small room has now been transformed into a natural light filled space in this total home renovation. Working with Llama Architects and Llama Projects on the total renovation of this wonderfully located property. Opening up the existing ground floor and creating a new stunning entrance hallway allowed us to create a more open plan, beautifully natual light filled elegant Family / Morning Room near to the fabulous B3 Bulthaup newly installed kitchen. Working with the clients existing wood burner & art work we created a stylish cosy area with all new large format tiled flooring, plastered in fireplace, replacing the exposed brick and chunky oak window cills throughout. Stylish furniture and lighting design in calming soft colour tones to compliment the new interior scheme. This room now is a wonderfully functioning part of the homes newly renovated floor plan. A few Before images are at the end of the album.
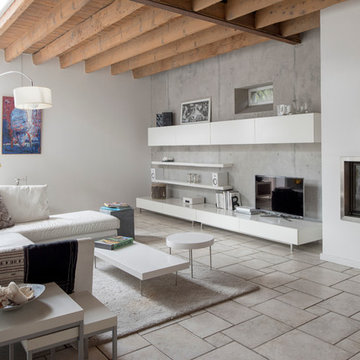
Photo of a mid-sized contemporary family room in Lyon with grey walls, ceramic floors, a standard fireplace and a freestanding tv.
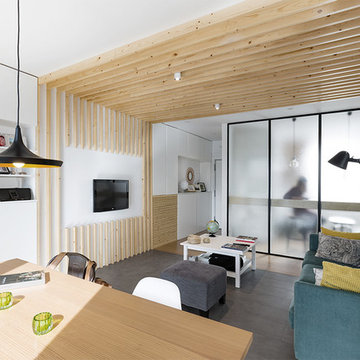
Álvaro de la Fuente, La Reina Obrera
This is an example of a mid-sized contemporary open concept family room in Madrid with white walls, ceramic floors, no fireplace and a wall-mounted tv.
This is an example of a mid-sized contemporary open concept family room in Madrid with white walls, ceramic floors, no fireplace and a wall-mounted tv.

Gorgeous modern single family home with magnificent views.
Inspiration for a mid-sized contemporary open concept family room in Cincinnati with multi-coloured walls, ceramic floors, a ribbon fireplace, a metal fireplace surround, a wall-mounted tv, beige floor and wood.
Inspiration for a mid-sized contemporary open concept family room in Cincinnati with multi-coloured walls, ceramic floors, a ribbon fireplace, a metal fireplace surround, a wall-mounted tv, beige floor and wood.
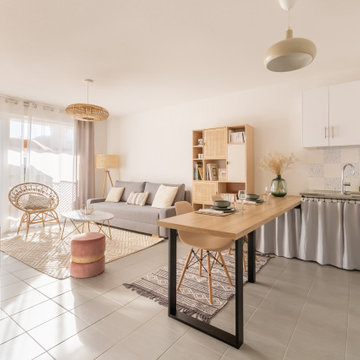
Pièce de vie, douceur et fonctionnalité.
Mid-sized traditional open concept family room in Paris with white walls, ceramic floors, no fireplace, a freestanding tv and beige floor.
Mid-sized traditional open concept family room in Paris with white walls, ceramic floors, no fireplace, a freestanding tv and beige floor.
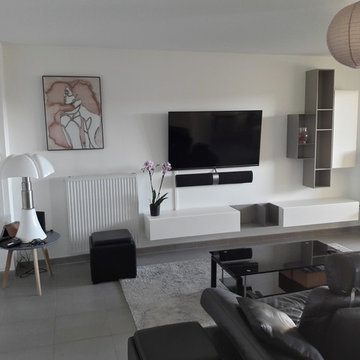
This is an example of a mid-sized contemporary open concept family room in Bordeaux with white walls, ceramic floors, no fireplace, a wall-mounted tv and white floor.
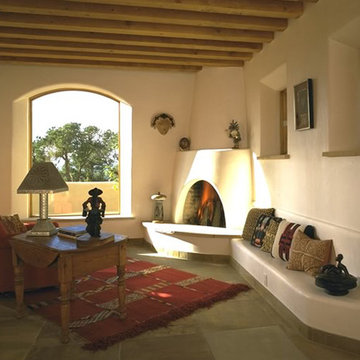
STONE, WATER, LIGHT
An arced stone wall begins at an existing boulder on the site, curves along the hillside and flows into and through the house, terminating at the source of a stream. The house is grounded to the site.
The stream flows along a circulation path past the entry to the outside. Interior and exterior are intertwined.
A long narrow skylight casts a slice of light across a wall of art down to a narrow band of water. As the sun arcs across the sky light dramatically Changes.
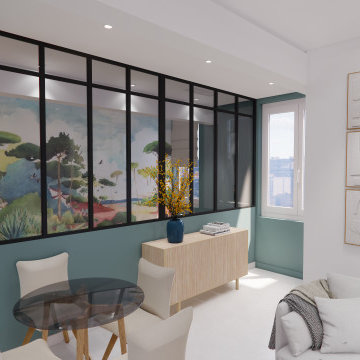
La rénovation du Projet #48 a consisté à diviser un appartement de 95m2 en deux appartements de 2 pièces destinés à la location saisonnière. En effet, la configuration particulière du bien permettait de conserver une entrée commune, tout en recréant dans chaque appartement une cuisine, une pièce de vie, une chambre séparée, et une salle de douche.
Le bien totalement vétuste a été entièrement rénové : remplacement de l'électricité, de la plomberie, des sols, des peintures, des fenêtres, et enfin ajout de la climatisation.
Le nombre assez réduit de fenêtres et donc une faible luminosité intérieure nous a fait porter une attention toute particulière à la décoration, que nous avons imaginée moderne et colorée, mais aussi au jeu des éclairages directs et indirects. L'ajout de verrières type atelier entre les chambres et les pièces de vie, et la pose d'un papier peint panoramique Isidore Leroy a enfin permis de créer de vrais cocons, propices à la détente à l'évasion méditerranéenne.
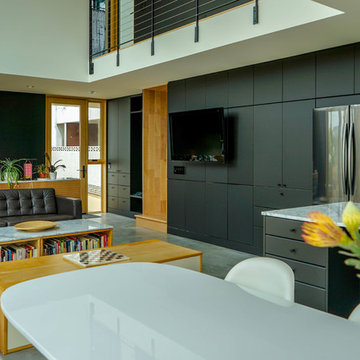
This ADU's Great Room contains flat black cupboards for srorage, counter and work space as well as pleanty of open space above for a lively airy atmosphere.
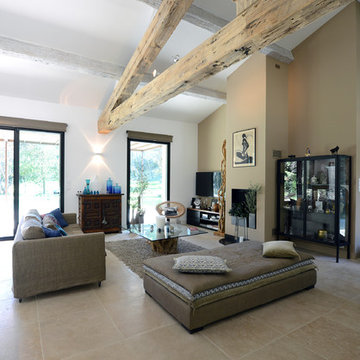
Didier Geminiani
Mélange entre pierre et bois , code couleurs nature ponctué par le bleu profond des coussins et verreries soufflées .
Inspiration for a mid-sized eclectic open concept family room in Marseille with beige walls, ceramic floors and a wall-mounted tv.
Inspiration for a mid-sized eclectic open concept family room in Marseille with beige walls, ceramic floors and a wall-mounted tv.
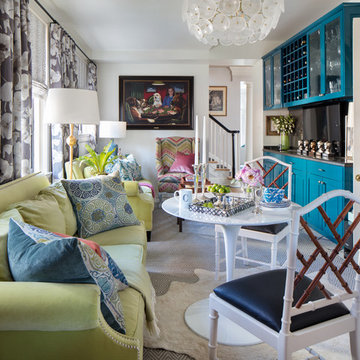
Gordon Gregory Photography
Mid-sized eclectic family room in Richmond with ceramic floors, white floor, a home bar, white walls, no fireplace and a wall-mounted tv.
Mid-sized eclectic family room in Richmond with ceramic floors, white floor, a home bar, white walls, no fireplace and a wall-mounted tv.
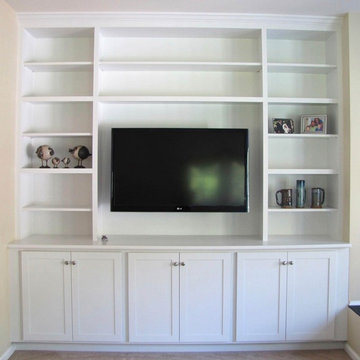
Mid-sized transitional enclosed family room in Philadelphia with beige walls, ceramic floors, no fireplace, a wall-mounted tv and beige floor.

Open concept family room, dining room
Inspiration for a mid-sized modern open concept family room in Las Vegas with grey walls, ceramic floors, a standard fireplace, a tile fireplace surround, a built-in media wall and grey floor.
Inspiration for a mid-sized modern open concept family room in Las Vegas with grey walls, ceramic floors, a standard fireplace, a tile fireplace surround, a built-in media wall and grey floor.
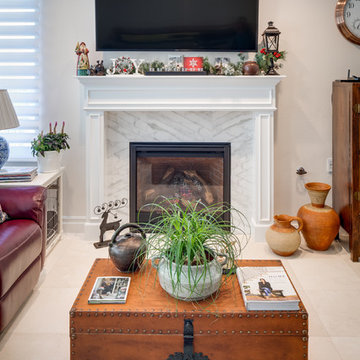
Design ideas for a mid-sized traditional open concept family room in San Diego with beige walls, ceramic floors, a standard fireplace, a tile fireplace surround, a wall-mounted tv and beige floor.
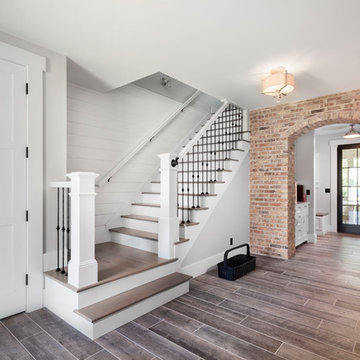
Don Schulte
Mid-sized beach style open concept family room in Detroit with beige walls, ceramic floors, a standard fireplace, a brick fireplace surround, no tv and grey floor.
Mid-sized beach style open concept family room in Detroit with beige walls, ceramic floors, a standard fireplace, a brick fireplace surround, no tv and grey floor.
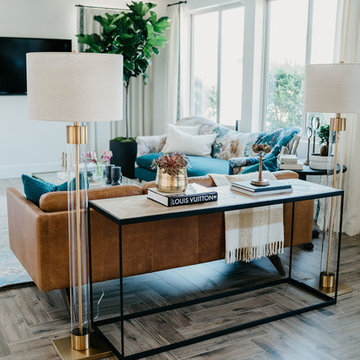
Where this sofa table and lamps are is exactly where the existing wall and fireplace use to be. By opening up the space we were able to create a more open space with more light.
Jennie Slade Photography
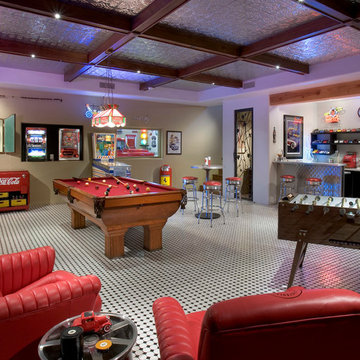
Inspiration for a mid-sized traditional family room in Phoenix with ceramic floors and a game room.
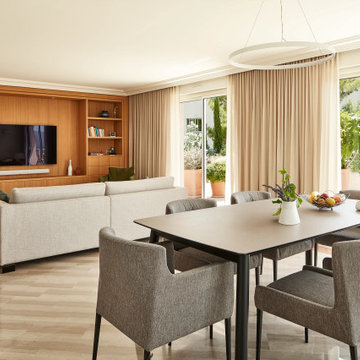
This is an example of a mid-sized contemporary open concept family room in Nice with a library, white walls, ceramic floors, no fireplace, a wall-mounted tv and beige floor.
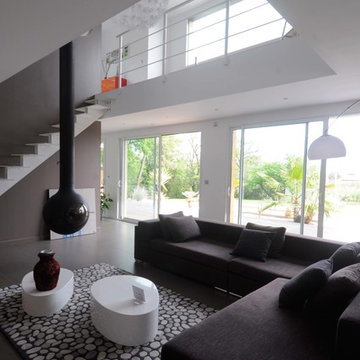
Salon ouvert sur mezzanine, avec cheminée suspendue de chez Focus.
Escalier réalisé sur mesure en acier blanc mat.
©Samuel Fricaud
Inspiration for a mid-sized contemporary loft-style family room in Montpellier with a library, white walls, ceramic floors, a hanging fireplace, a metal fireplace surround, a concealed tv and brown floor.
Inspiration for a mid-sized contemporary loft-style family room in Montpellier with a library, white walls, ceramic floors, a hanging fireplace, a metal fireplace surround, a concealed tv and brown floor.
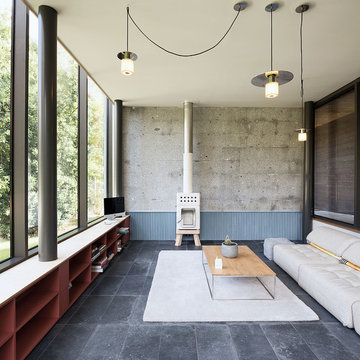
David Cousin Marsy
Inspiration for a mid-sized industrial open concept family room in Paris with grey walls, ceramic floors, a wood stove, a corner tv, grey floor and brick walls.
Inspiration for a mid-sized industrial open concept family room in Paris with grey walls, ceramic floors, a wood stove, a corner tv, grey floor and brick walls.
Mid-sized Family Room Design Photos with Ceramic Floors
4