Mid-sized Family Room Design Photos with Coffered
Refine by:
Budget
Sort by:Popular Today
141 - 160 of 306 photos
Item 1 of 3
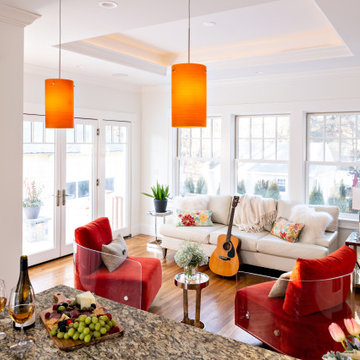
Beautiful addition attached to kitchen, outside deck and new bathroom. Beautiful lightning and sound system that create a perfect ambient for your whole family.
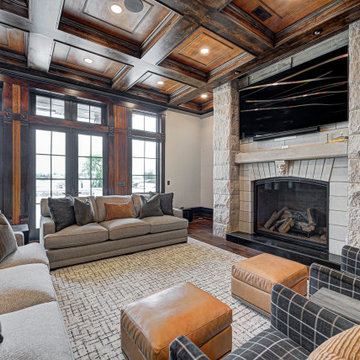
Our clients approached us nearly two years ago seeking professional guidance amid the overwhelming selection process and challenges in visualizing the final outcome of their Kokomo, IN, new build construction. The final result is a warm, sophisticated sanctuary that effortlessly embodies comfort and elegance.
The living room embraces a palette of various gray tones, complemented by polished wood floors. The striking wooden ceiling mirrors the elegance of the furnishings. A large area rug and a sizable fireplace with a TV on top anchor the room, creating a welcoming space that seamlessly merges comfort and style.
...
Project completed by Wendy Langston's Everything Home interior design firm, which serves Carmel, Zionsville, Fishers, Westfield, Noblesville, and Indianapolis.
For more about Everything Home, see here: https://everythinghomedesigns.com/
To learn more about this project, see here: https://everythinghomedesigns.com/portfolio/kokomo-luxury-home-interior-design/
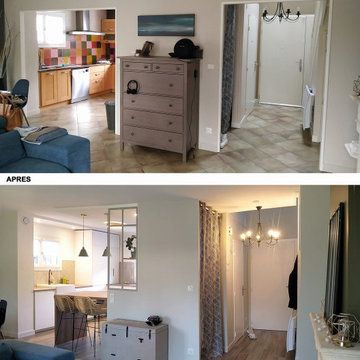
Photo of a mid-sized transitional open concept family room in Other with grey walls, ceramic floors, a standard fireplace, brown floor and coffered.
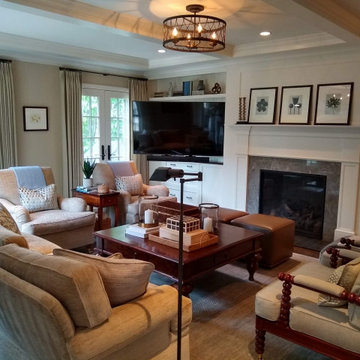
Empire Painting transformed this transitional family room using gray paint for the walls and bright white ceiling paint. A combination of traditional and modern furniture, warm white lighting and decor complete this space.
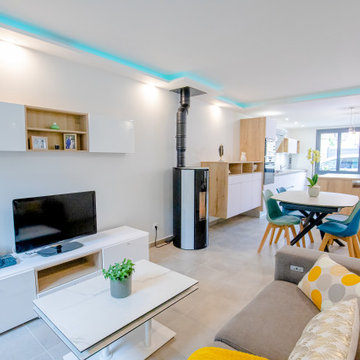
Travaille sur la luminosité dans cette maison semi encaissée.
Ouverture d'un mur porteur à l'entrée et création d'un cuisine aux tons actuels, modernes et intemporels. Cuisine avec îlot et son espace petit déjeuner.
Dans la continuité de cette pièce en longueur, la salle à manger avec sa table en céramique extensible.
Mise en place d'un poêle à granules en remplacement d'une cheminée démesurée par rapport à la pièce.
Jeu de led au plafond pour jouer avec des ambiances différentes.
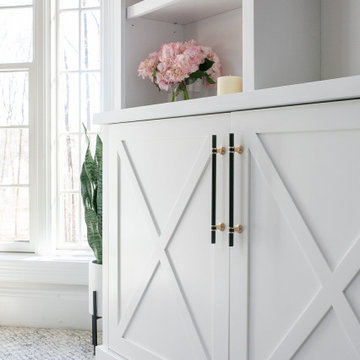
Stunningly symmetrical coffered ceilings to bring dimension into this family room with intentional & elaborate millwork! Star-crafted X ceiling design with nickel gap ship lap & tall crown moulding to create contrast and depth. Large TV-built-in with shelving and storage to create a clean, fresh, cozy feel!
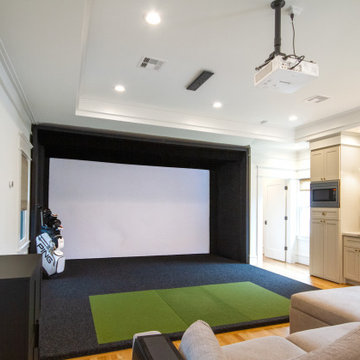
Mid-sized transitional family room in Houston with a game room, medium hardwood floors, a built-in media wall and coffered.
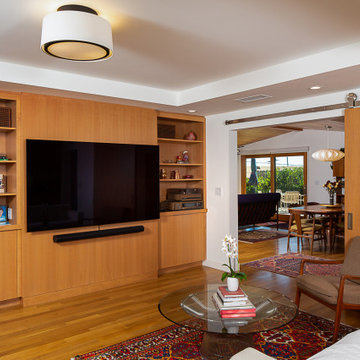
Extension of kitchen/breakfast area as family room.
Large barn door opens to dining/living room.
Mid-sized midcentury family room in Los Angeles with light hardwood floors, a wall-mounted tv, brown floor, coffered and wood walls.
Mid-sized midcentury family room in Los Angeles with light hardwood floors, a wall-mounted tv, brown floor, coffered and wood walls.
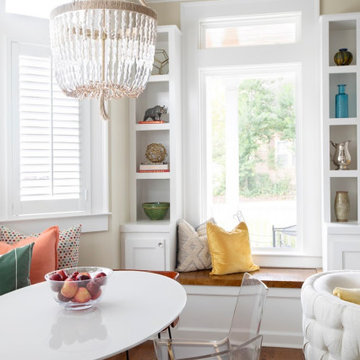
This is an example of a mid-sized transitional family room in Other with brown floor and coffered.
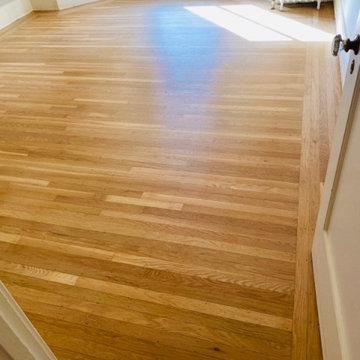
This is an example of a mid-sized midcentury enclosed family room in San Francisco with grey walls, medium hardwood floors, no fireplace and coffered.
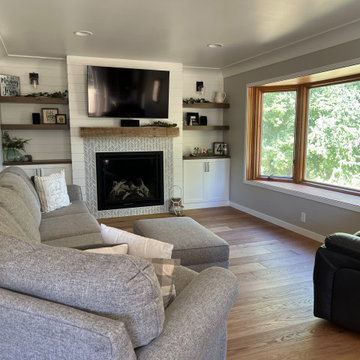
We updated the fireplace with new cabinets, mantle, gas fireplace and new tile.
This is an example of a mid-sized transitional open concept family room in Other with grey walls, light hardwood floors, a standard fireplace, a tile fireplace surround, a wall-mounted tv, brown floor, coffered and planked wall panelling.
This is an example of a mid-sized transitional open concept family room in Other with grey walls, light hardwood floors, a standard fireplace, a tile fireplace surround, a wall-mounted tv, brown floor, coffered and planked wall panelling.
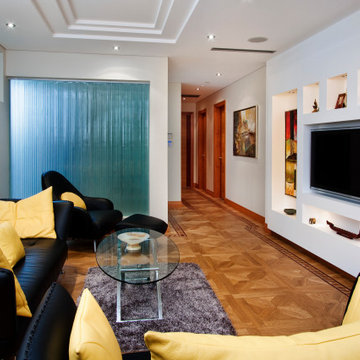
Inspiration for a mid-sized contemporary open concept family room in Sydney with white walls, a wall-mounted tv and coffered.
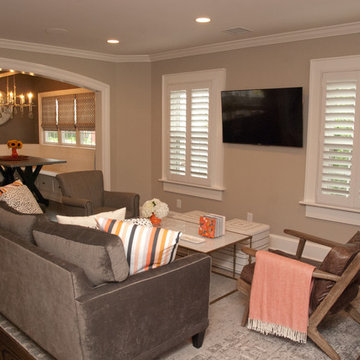
The AJMB team came in to revamp the entire first floor of living space. We opened up walls to give our clients an open floor plan and created a more welcoming entryway with arched openings, light wall colors and windows that bring in so much natural light.
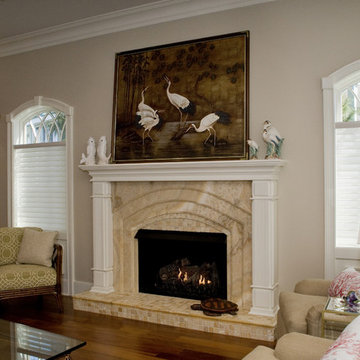
Transitional coastal living room rich in warm neutrals.
Photo of a mid-sized transitional open concept family room in Wilmington with beige walls, medium hardwood floors, a standard fireplace, a tile fireplace surround, a concealed tv, brown floor and coffered.
Photo of a mid-sized transitional open concept family room in Wilmington with beige walls, medium hardwood floors, a standard fireplace, a tile fireplace surround, a concealed tv, brown floor and coffered.
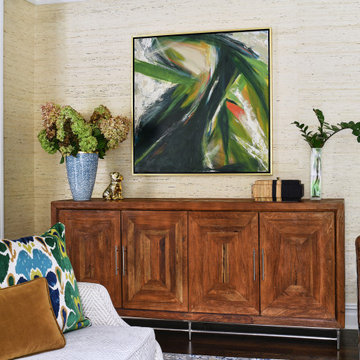
Design ideas for a mid-sized transitional open concept family room in New York with medium hardwood floors, a standard fireplace, a stone fireplace surround, brown floor, coffered and wallpaper.
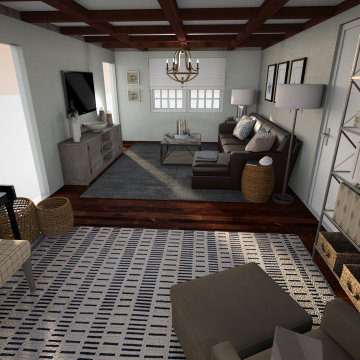
Family room - mid-sized transitional enclosed medium tone wood floor, brown floor and coffered ceiling family room idea in Other with a music area, gray walls and a wall-mounted tv
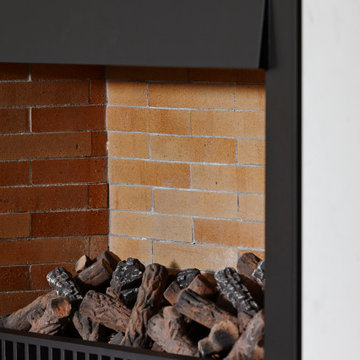
Heritage Bungalow renovation project. The entire internal structure was removed and rebuilt including a new upper floor and roofline. The existing carport was replaced with a new double garage, art studio and yoga room separated from the house by a private courtyard beautifully landscaped by Suzanne Turley. Internally the house is finished in a palette of natural stone, brass fixings, black steel shelving, warm wall colours and rich brown timber flooring.
Photography by Jackie Meiring Photography
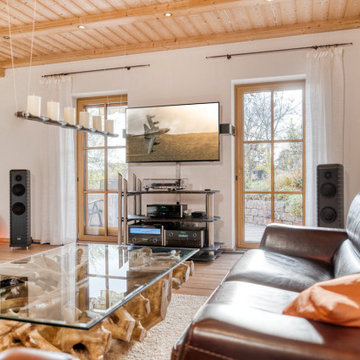
Die Antwort ist relativ einfach: Perfektion und High Tech sind der gemeinsame Nenner. Der Bauherr des Heimkinos war in seiner ersten beruflichen Station der zweite Mann im Tornado-Cockpit. Perfektion und High Tech sind dort Grundvoraussetzung unter anderem für die Sicherheit. Klar, dass sein Pilotenhelm zuhause einen Ehrenplatz bekam. Ebenso auch der Schleudersitz eines Tornados, den der Flieger von seinen Kameraden als Abschiedsgeschenk bekam. So erklärt sich auch der Name des Projekts, „Überflieger“.
Den Anspruch auf Perfektion und High Tech übertrug der Bauherr auf sein geplantes Heimkino. Hierzu sollte der Samsung Großbild-TV mit perfektem Sound ergänzt werden. Eine Aufgabe, die das Team vom HiFi Forum Baiersdorf um Heiko Neundörfer natürlich gern mit konstruktiven Vorschlägen und viel Akribie anging. Die Wahl fiel auf Lautsprecher von Gauder und Elektronik von McIntosh, „angerichtet“ auf einem edlen TOWAI+TOSCH Medienmöbel aus Stein.
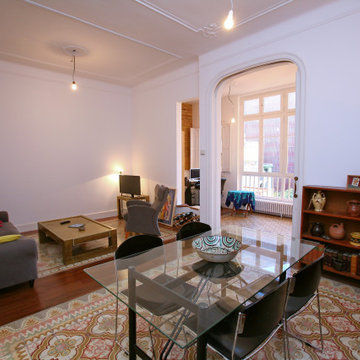
Una reforma integral con mimo en cada detalle para fusionar antiguas memorias con los elementos contemporáneos para conseguir un estilo ecléctico único cuidado hasta el último detalle.
Salón, comedor, sala de estar... Definir este espacio abierto en una sola categoría es imposible.
Disfruta de esta exótica estancia llena de encanto, con suelo de madera natural combinada con pavimento hidráulico.
Las baldosas cuentan con motivos ornamentales originales restaurados tras una cuidadosa reparación realizada a mano por los mejores profesionales.
Recuperar las obras de arte del pavimento no sólo ayuda a conservar el valor de patrimonio original de la vivienda llena de historia, también aporta un elemento diferenciado a la estancia lleno de color que viste la superficie de madera.
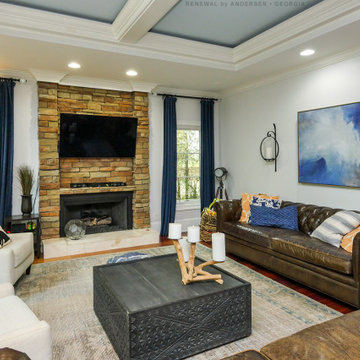
Stylish family room with two new windows we installed. This stunning room with gorgeous accents and chic furniture looks outstanding with these new casement windows on either side of an amazing stone fireplace. Find out how easy it is to replace your windows with Renewal by Andersen of Georgia, serving the whole state including Atlanta and Savannah.
. . . . . . . . . .
We offer windows and doors in a variety of styles -- Contact Us Today! 844-245-2799
Mid-sized Family Room Design Photos with Coffered
8