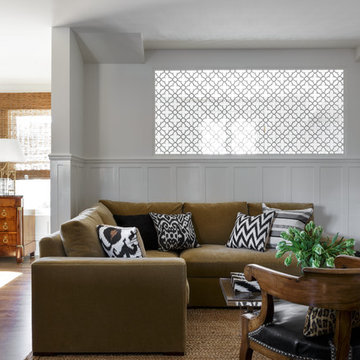Mid-sized Family Room Design Photos with Dark Hardwood Floors
Refine by:
Budget
Sort by:Popular Today
1 - 20 of 11,329 photos
Item 1 of 3
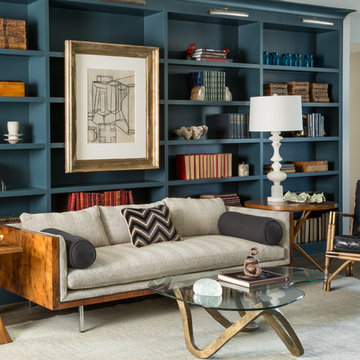
Mid-sized transitional enclosed family room in San Francisco with beige walls, dark hardwood floors, a library, no fireplace and no tv.
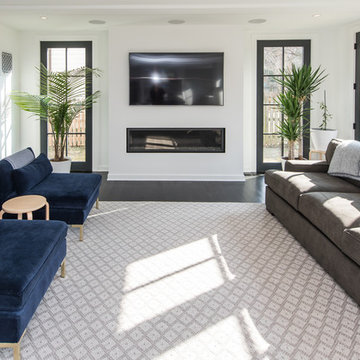
FineCraft Contractors, Inc.
Soleimani Photography
This is an example of a mid-sized transitional open concept family room in DC Metro with a game room, white walls, dark hardwood floors, a standard fireplace, a wall-mounted tv and brown floor.
This is an example of a mid-sized transitional open concept family room in DC Metro with a game room, white walls, dark hardwood floors, a standard fireplace, a wall-mounted tv and brown floor.
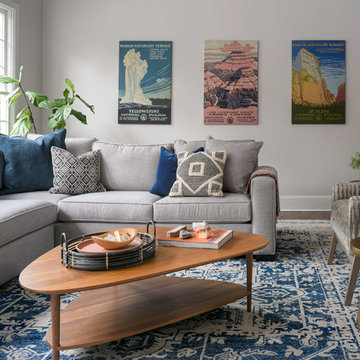
Morgan Nowland
Design ideas for a mid-sized transitional open concept family room in Nashville with grey walls, dark hardwood floors and brown floor.
Design ideas for a mid-sized transitional open concept family room in Nashville with grey walls, dark hardwood floors and brown floor.
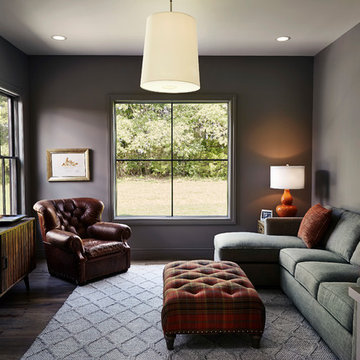
Photography by Starboard & Port of Springfield, Missouri.
This is an example of a mid-sized country enclosed family room in Other with grey walls, a wall-mounted tv, dark hardwood floors and brown floor.
This is an example of a mid-sized country enclosed family room in Other with grey walls, a wall-mounted tv, dark hardwood floors and brown floor.
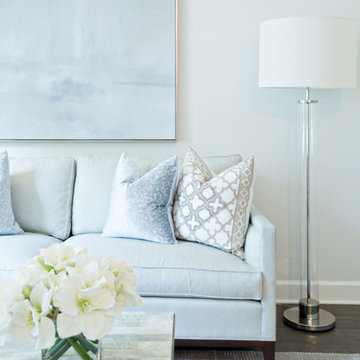
Design ideas for a mid-sized transitional enclosed family room in Orlando with white walls, dark hardwood floors, no fireplace, no tv and brown floor.
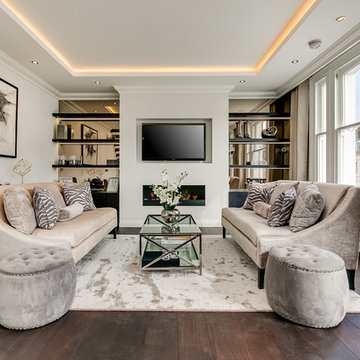
Design ideas for a mid-sized transitional open concept family room in London with grey walls, dark hardwood floors, a ribbon fireplace, a metal fireplace surround, a wall-mounted tv and brown floor.
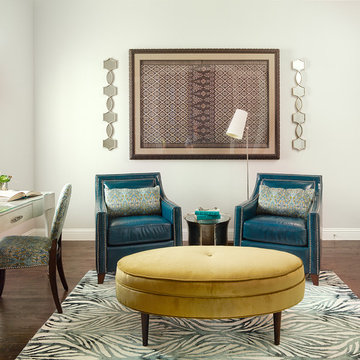
Beautiful newly built home in Phillips Ranch subdivision. Sophisticated and clean family room, unique wine room and inviting breakfast area were a part of the scope of this project. Converting a once designated study into the homeowner's tranquil retreat created a fun twist.
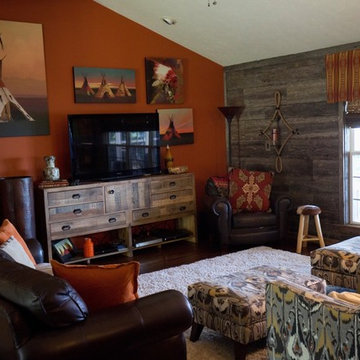
Southwestern Family Room with barn wood wall.
Inspiration for a mid-sized country open concept family room in Nashville with multi-coloured walls, dark hardwood floors and a freestanding tv.
Inspiration for a mid-sized country open concept family room in Nashville with multi-coloured walls, dark hardwood floors and a freestanding tv.
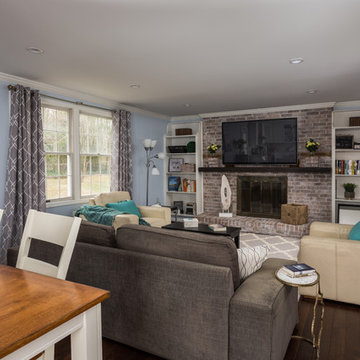
Design ideas for a mid-sized transitional enclosed family room in DC Metro with blue walls, dark hardwood floors, a standard fireplace, a brick fireplace surround and a wall-mounted tv.
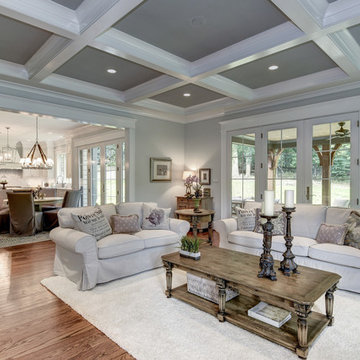
Photo by Allen Russ, Hoachlander Davis Photography
This is an example of a mid-sized transitional open concept family room in DC Metro with grey walls, dark hardwood floors, a standard fireplace, a stone fireplace surround, a wall-mounted tv and brown floor.
This is an example of a mid-sized transitional open concept family room in DC Metro with grey walls, dark hardwood floors, a standard fireplace, a stone fireplace surround, a wall-mounted tv and brown floor.
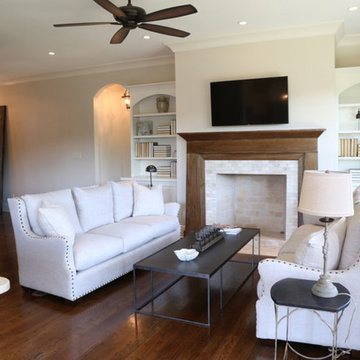
Builder: Johnson & Galyon
Installed by: Acme Brick Nashville
This is an example of a mid-sized traditional open concept family room in Dallas with a standard fireplace, a stone fireplace surround, a wall-mounted tv, beige walls, dark hardwood floors and brown floor.
This is an example of a mid-sized traditional open concept family room in Dallas with a standard fireplace, a stone fireplace surround, a wall-mounted tv, beige walls, dark hardwood floors and brown floor.

Anna Wurz
This is an example of a mid-sized transitional enclosed family room in Calgary with grey walls, dark hardwood floors, a ribbon fireplace, a built-in media wall, a library and a tile fireplace surround.
This is an example of a mid-sized transitional enclosed family room in Calgary with grey walls, dark hardwood floors, a ribbon fireplace, a built-in media wall, a library and a tile fireplace surround.
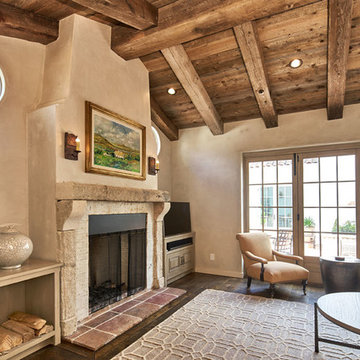
The living room includes; warm neutral upholstered seating, a subtly patterned area rug, wood & metal furniture and candle wall scones all complimenting the light faux finished walls, dark wood flooring, open beamed ceilings and stone fireplace.
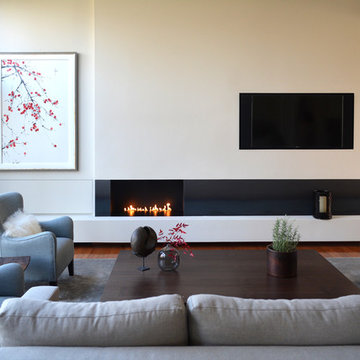
Caitlyn Cartlidge
Mid-sized contemporary open concept family room in DC Metro with dark hardwood floors, a standard fireplace and a metal fireplace surround.
Mid-sized contemporary open concept family room in DC Metro with dark hardwood floors, a standard fireplace and a metal fireplace surround.
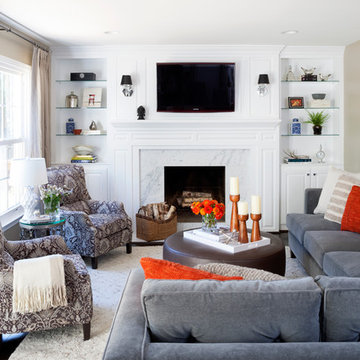
Stacy Zarin Goldberg
Design ideas for a mid-sized transitional open concept family room in DC Metro with beige walls, a standard fireplace, a tile fireplace surround, a wall-mounted tv, brown floor and dark hardwood floors.
Design ideas for a mid-sized transitional open concept family room in DC Metro with beige walls, a standard fireplace, a tile fireplace surround, a wall-mounted tv, brown floor and dark hardwood floors.
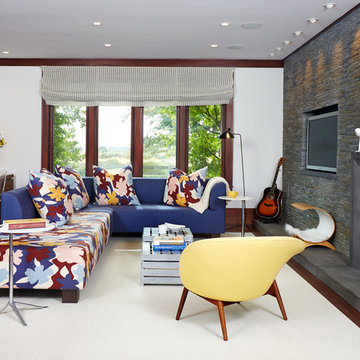
Inspiration for a mid-sized midcentury open concept family room in New York with white walls, dark hardwood floors, a standard fireplace, a stone fireplace surround and a built-in media wall.
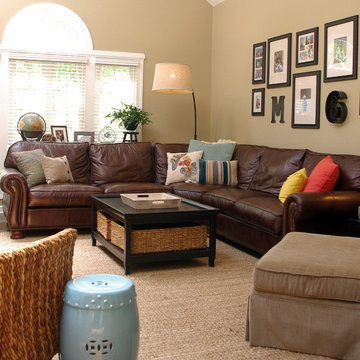
Sheli Lee-Fierstine
Mid-sized modern open concept family room in DC Metro with beige walls and dark hardwood floors.
Mid-sized modern open concept family room in DC Metro with beige walls and dark hardwood floors.
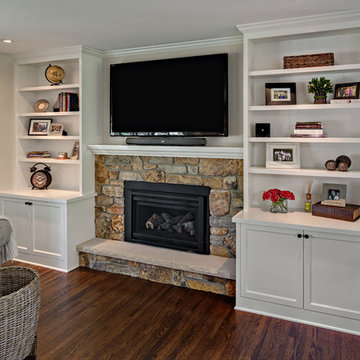
Inspiration for a mid-sized transitional open concept family room in Minneapolis with beige walls, dark hardwood floors, a standard fireplace, a stone fireplace surround and a wall-mounted tv.
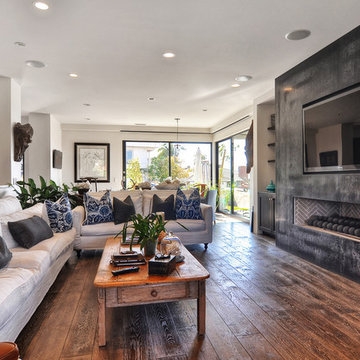
This is an example of a mid-sized beach style open concept family room in Orange County with beige walls, dark hardwood floors, a ribbon fireplace, a built-in media wall and brown floor.
Mid-sized Family Room Design Photos with Dark Hardwood Floors
1
