Mid-sized Family Room Design Photos with Marble Floors
Refine by:
Budget
Sort by:Popular Today
21 - 40 of 493 photos
Item 1 of 3
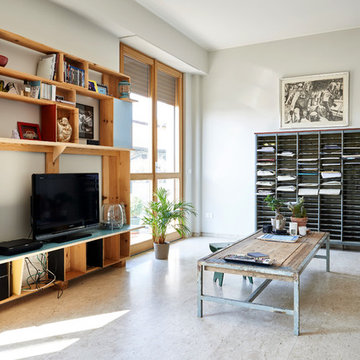
Piero Annoni
Mid-sized industrial family room in Milan with a library, grey walls, marble floors and a freestanding tv.
Mid-sized industrial family room in Milan with a library, grey walls, marble floors and a freestanding tv.
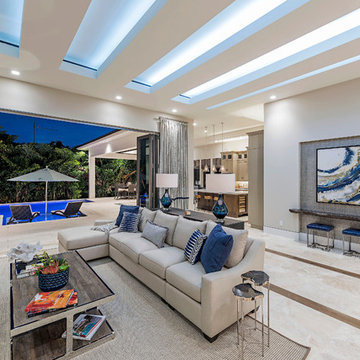
Photo of a mid-sized transitional open concept family room in Miami with grey walls, marble floors, no fireplace and a wall-mounted tv.
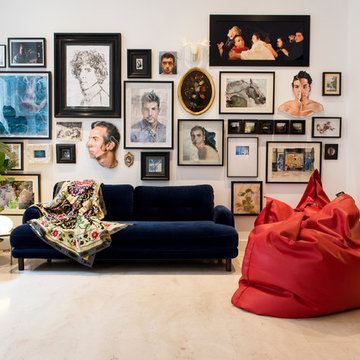
Alfredo Arias Photo © Houzz 2015
This is an example of a mid-sized contemporary enclosed family room in Madrid with white walls, no fireplace, marble floors, no tv and beige floor.
This is an example of a mid-sized contemporary enclosed family room in Madrid with white walls, no fireplace, marble floors, no tv and beige floor.
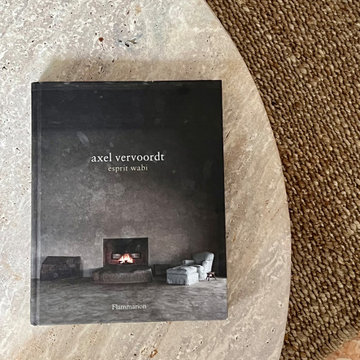
Détails de la pièce de vie : meubles de famille, meubles chinés et artisanat se marient à merveille dans le plus pur esprit wabi-sabi. Ici, le livre culte d'Axel Vervoordt sur le wabi-sabi.
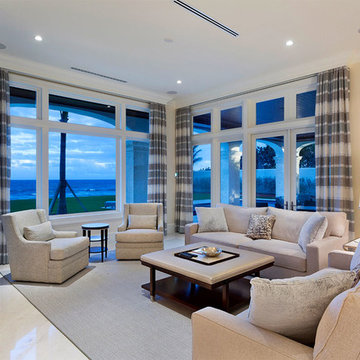
Family Room
Inspiration for a mid-sized transitional open concept family room in Miami with beige walls, marble floors, no fireplace, no tv and beige floor.
Inspiration for a mid-sized transitional open concept family room in Miami with beige walls, marble floors, no fireplace, no tv and beige floor.
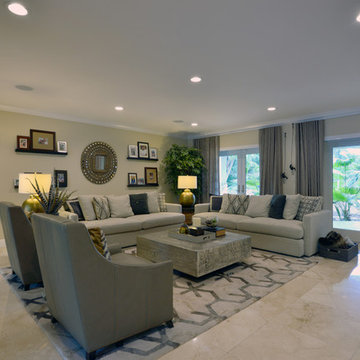
Enrique Colls
This is an example of a mid-sized contemporary enclosed family room in Miami with beige walls, marble floors, no fireplace, a built-in media wall and beige floor.
This is an example of a mid-sized contemporary enclosed family room in Miami with beige walls, marble floors, no fireplace, a built-in media wall and beige floor.
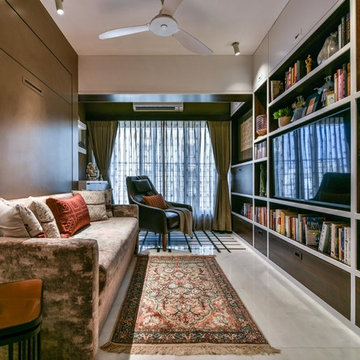
The accent arm armchair on the marble patterned floor makes a perfect reading corner in the room. The large bookshelf is a bespoke design spreading on the entire length of the wall. The opposite wall fits in a fold down hydraulic bed unit attached to a couch making the space utilization more efficient. The warm tones of the bedroom and the powder room makes it a beautiful notch of the house.
Prashant Bhat
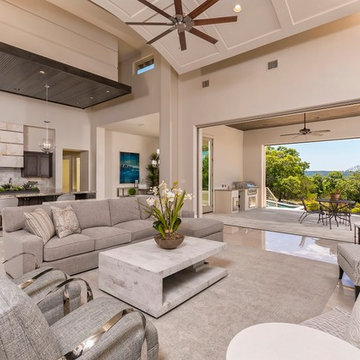
This is an example of a mid-sized mediterranean open concept family room in Austin with beige walls, marble floors, no fireplace, no tv and beige floor.
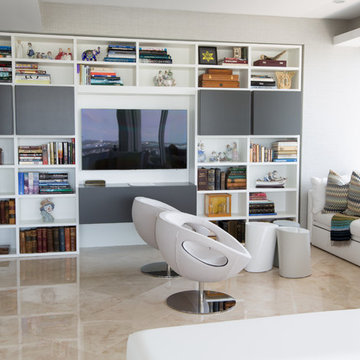
Inspiration for a mid-sized modern open concept family room in Miami with a library, white walls, marble floors, no fireplace and a wall-mounted tv.
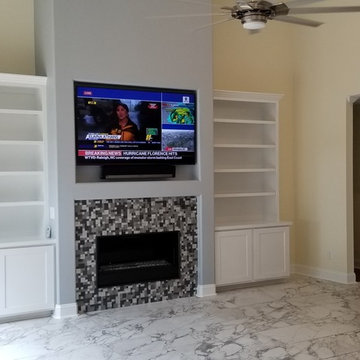
Photo of a mid-sized transitional enclosed family room in Atlanta with white walls, marble floors, a standard fireplace, a tile fireplace surround, a built-in media wall and grey floor.
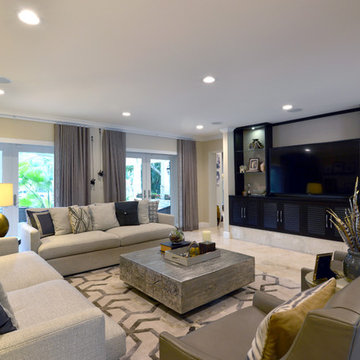
Enrique Colls
Mid-sized contemporary enclosed family room in Miami with beige walls, marble floors, no fireplace, a built-in media wall and beige floor.
Mid-sized contemporary enclosed family room in Miami with beige walls, marble floors, no fireplace, a built-in media wall and beige floor.
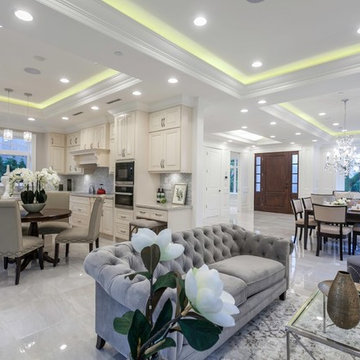
Design ideas for a mid-sized transitional open concept family room in Vancouver with white walls, marble floors, a standard fireplace, a stone fireplace surround, no tv and grey floor.
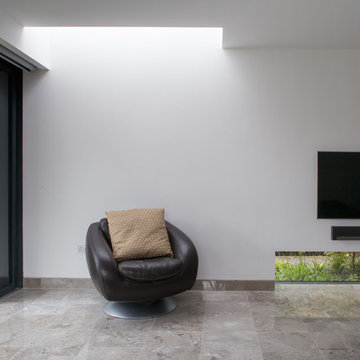
Family room with feature low window for morning light and for privacy from neighbours. rooflight to snorkel light due to its northern orientation.
Paul Tierney photography
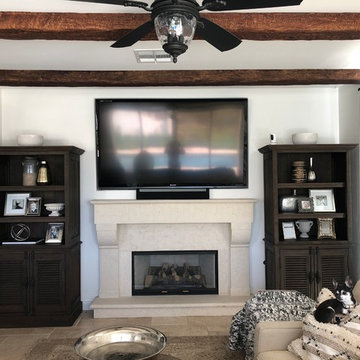
Family room fireplace centered on the wall with cast concrete fireplace surround. Painted faux wood beams continue from the kitchen.
This is an example of a mid-sized mediterranean open concept family room in Las Vegas with white walls, marble floors, a standard fireplace, a concrete fireplace surround and beige floor.
This is an example of a mid-sized mediterranean open concept family room in Las Vegas with white walls, marble floors, a standard fireplace, a concrete fireplace surround and beige floor.
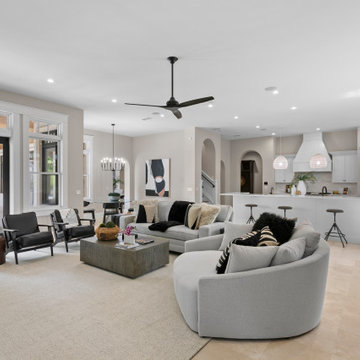
For the spacious living room, we ensured plenty of comfortable seating with luxe furnishings for the sophisticated appeal. We added two elegant leather chairs with muted brass accents and a beautiful center table in similar accents to complement the chairs. A tribal artwork strategically placed above the fireplace makes for a great conversation starter at family gatherings. In the large dining area, we chose a wooden dining table with modern chairs and a statement lighting fixture that creates a sharp focal point. A beautiful round mirror on the rear wall creates an illusion of vastness in the dining area. The kitchen has a beautiful island with stunning countertops and plenty of work area to prepare delicious meals for the whole family. Built-in appliances and a cooking range add a sophisticated appeal to the kitchen. The home office is designed to be a space that ensures plenty of productivity and positive energy. We added a rust-colored office chair, a sleek glass table, muted golden decor accents, and natural greenery to create a beautiful, earthy space.
---
Project designed by interior design studio Home Frosting. They serve the entire Tampa Bay area including South Tampa, Clearwater, Belleair, and St. Petersburg.
For more about Home Frosting, see here: https://homefrosting.com/
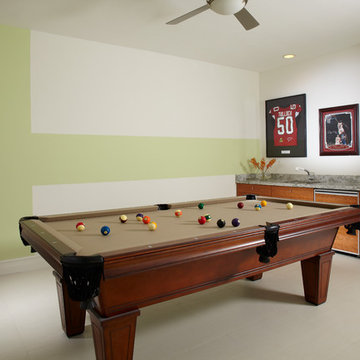
Modern Interior Designs in Miami FL. by J Design Group in Miami.
Home is an incredible or lovely place where most of the people feel comfortable. Yes..! After a long and hectic day, house is the one place where you can relax. Gone are the days, when a “home” meant just a ceiling with four walls. Yes..! That's true, but nowadays a “house” is something beyond your expectation. Therefore, most of the people hire “premises decoration” services.
Nowadays, unlike old-age properties, various new apartments and homes are built to optimize the comfort of modern housing. Yes...! Everyone knows that “Home Decoration” is considered to be one of the most important and hottest trends all over the world. This is an amazing process of using creativity, imaginations and skills. Through this, you can make your house and any other building interesting and amazing. However, if you are looking for these kinds of services for your premises, then “J Design Group” is here just for you.
We are the one that provides renovation services to you so that you can make a building actually look like a house. Yes..! Other ordinary organizations who actually focus on the colors and other decorative items of any space, but we provide all these solutions efficiently. Creative and talented Contemporary Interior Designer under each and every requirement of our precious clients and provide different solutions accordingly. We provide all these services in commercial, residential and industrial sector like homes, restaurants, hotels, corporate facilities and financial institutions remodeling service.
Everyone knows that renovation is the one that makes a building actually look like a house. That's true “design” is the one that complement each and every section of a particular space. So, if you want to change the look of your interior within your budget, then Miami Interior Designers are here just for you. Our experts carefully understand your needs and design an outline plan before rendering outstanding solutions to you.
Interior design decorators of our firm have the potential and appropriate knowledge to decorate any kind of building. We render various reliable and credible solutions to our esteemed customers so that they can easily change the entire ambiance of their premises.
J Design Group – Miami Interior Designers Firm – Modern – Contemporary
Contact us: 305-444-4611
www.JDesignGroup.com
“Home Interior Designers”
"Miami modern"
“Contemporary Interior Designers”
“Modern Interior Designers”
“House Interior Designers”
“Coco Plum Interior Designers”
“Sunny Isles Interior Designers”
“Pinecrest Interior Designers”
"J Design Group interiors"
"South Florida designers"
“Best Miami Designers”
"Miami interiors"
"Miami decor"
“Miami Beach Designers”
“Best Miami Interior Designers”
“Miami Beach Interiors”
“Luxurious Design in Miami”
"Top designers"
"Deco Miami"
"Luxury interiors"
“Miami Beach Luxury Interiors”
“Miami Interior Design”
“Miami Interior Design Firms”
"Beach front"
“Top Interior Designers”
"top decor"
“Top Miami Decorators”
"Miami luxury condos"
"modern interiors"
"Modern”
"Pent house design"
"white interiors"
“Top Miami Interior Decorators”
“Top Miami Interior Designers”
“Modern Designers in Miami”
225 Malaga Ave.
Coral Gable, FL 33134
http://www.JDesignGroup.com
Call us at: 305.444.4611
Your friendly professional Interior design firm in Miami Florida.
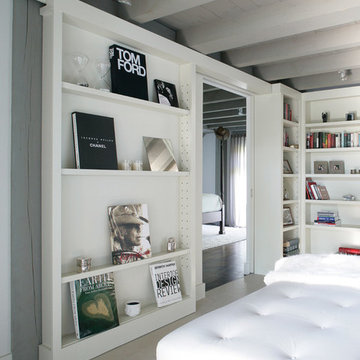
Inspiration for a contemporary styled farmhouse in The Hamptons featuring a neutral color palette patio, rectangular swimming pool, library, living room, dark hardwood floors, artwork, and ornaments that all entwine beautifully in this elegant home.
Project designed by Tribeca based interior designer Betty Wasserman. She designs luxury homes in New York City (Manhattan), The Hamptons (Southampton), and the entire tri-state area.
For more about Betty Wasserman, click here: https://www.bettywasserman.com/
To learn more about this project, click here: https://www.bettywasserman.com/spaces/modern-farmhouse/
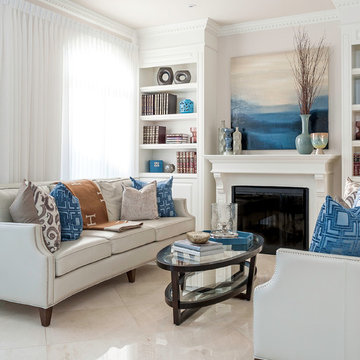
Leona Mozes Photography for Atelier Greige
Design ideas for a mid-sized transitional open concept family room in Montreal with a library, white walls, marble floors, a standard fireplace, a wood fireplace surround and no tv.
Design ideas for a mid-sized transitional open concept family room in Montreal with a library, white walls, marble floors, a standard fireplace, a wood fireplace surround and no tv.
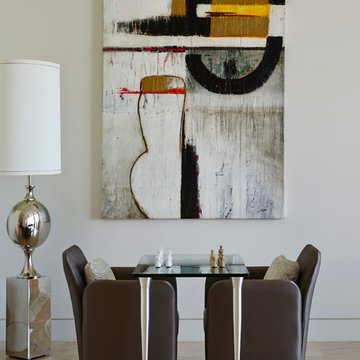
Inspiration for a mid-sized contemporary open concept family room in Miami with a game room, white walls and marble floors.
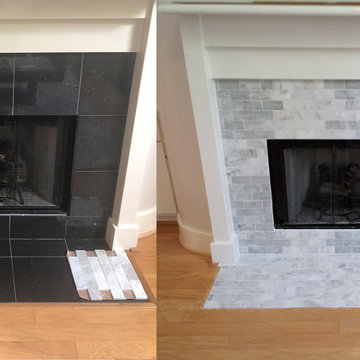
1" x 3" marble mosaic subway tile fireplace
Inspiration for a mid-sized family room in Houston with marble floors, a standard fireplace, a tile fireplace surround and grey floor.
Inspiration for a mid-sized family room in Houston with marble floors, a standard fireplace, a tile fireplace surround and grey floor.
Mid-sized Family Room Design Photos with Marble Floors
2