Mid-sized Family Room Design Photos with No Fireplace
Refine by:
Budget
Sort by:Popular Today
41 - 60 of 14,860 photos
Item 1 of 3
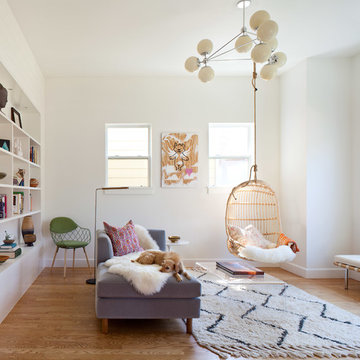
Emily Minton Redfield
Design ideas for a mid-sized country enclosed family room in Denver with white walls, medium hardwood floors, no fireplace, no tv and brown floor.
Design ideas for a mid-sized country enclosed family room in Denver with white walls, medium hardwood floors, no fireplace, no tv and brown floor.
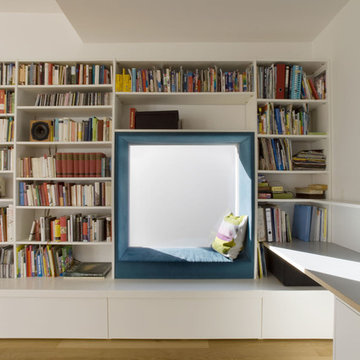
Büroecke im Wohnzimmer mit Alkovenfenster
Mid-sized contemporary family room in Berlin with white walls, medium hardwood floors, a library and no fireplace.
Mid-sized contemporary family room in Berlin with white walls, medium hardwood floors, a library and no fireplace.
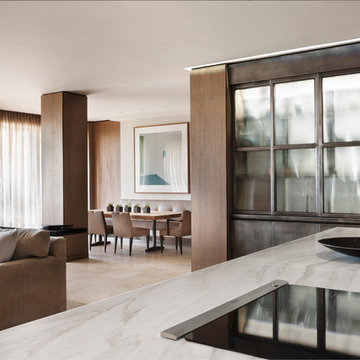
Durston Saylor
This is an example of a mid-sized contemporary open concept family room in Miami with no fireplace.
This is an example of a mid-sized contemporary open concept family room in Miami with no fireplace.
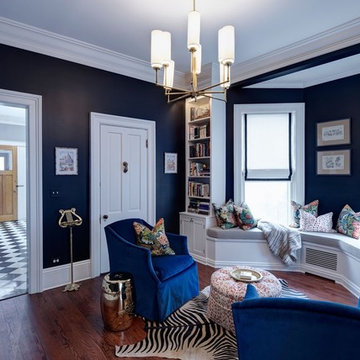
Eric Hausman Photography
Photo of a mid-sized traditional enclosed family room in Chicago with black walls, medium hardwood floors, no fireplace and brown floor.
Photo of a mid-sized traditional enclosed family room in Chicago with black walls, medium hardwood floors, no fireplace and brown floor.
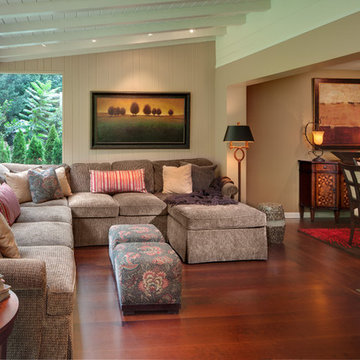
This cozy Family Room is brought to life by the custom sectional and soft throw pillows. This inviting sofa with chaise allows for plenty of seating around the built in flat screen TV. The floor to ceiling windows offer lots of light and views to a beautiful setting.
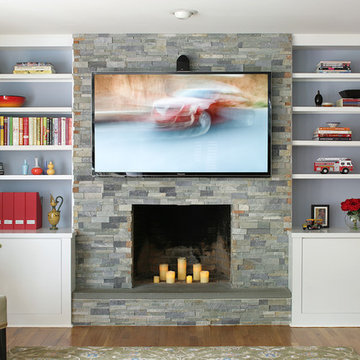
Peter Rymwid
Inspiration for a mid-sized transitional enclosed family room in New York with blue walls, dark hardwood floors, no fireplace, a stone fireplace surround, a wall-mounted tv and brown floor.
Inspiration for a mid-sized transitional enclosed family room in New York with blue walls, dark hardwood floors, no fireplace, a stone fireplace surround, a wall-mounted tv and brown floor.
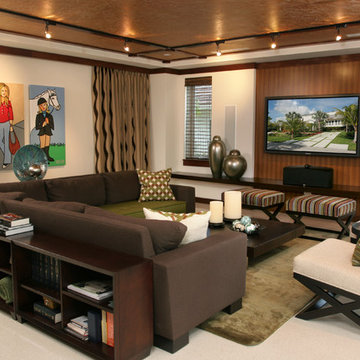
Design ideas for a mid-sized contemporary open concept family room in Miami with beige walls, a wall-mounted tv, linoleum floors, no fireplace and white floor.
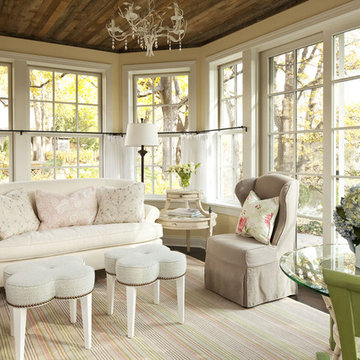
This shabby chic sun room, uses neutral tones, a variety of textures, numerous finishes and a mix-match of furnishings to complete a totally cohesive look. The decorative pillows and distressed green chairs add color to the space, while the light half-window treatments keep the sun room feeling airy.
Martha O'Hara Interiors, Interior Design | REFINED LLC, Builder | Troy Thies Photography | Shannon Gale, Photo Styling
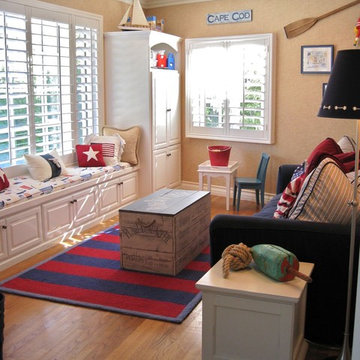
Featured on Houzz in 7 Tips to Combine a Playroom and Guest Room - https://www.houzz.com/ideabooks/5630234/list/7-tips-to-combine-a-playroom-and-guest-room
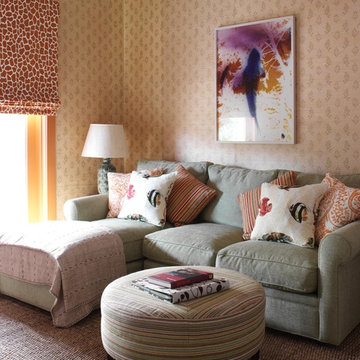
Design ideas for a mid-sized beach style enclosed family room in New York with beige walls, carpet and no fireplace.
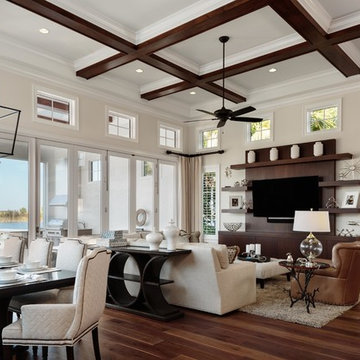
Mid-sized transitional open concept family room in Miami with beige walls, medium hardwood floors, a built-in media wall, brown floor and no fireplace.

Our Long Island studio used a bright, neutral palette to create a cohesive ambiance in this beautiful lower level designed for play and entertainment. We used wallpapers, tiles, rugs, wooden accents, soft furnishings, and creative lighting to make it a fun, livable, sophisticated entertainment space for the whole family. The multifunctional space has a golf simulator and pool table, a wine room and home bar, and televisions at every site line, making it THE favorite hangout spot in this home.
---Project designed by Long Island interior design studio Annette Jaffe Interiors. They serve Long Island including the Hamptons, as well as NYC, the tri-state area, and Boca Raton, FL.
For more about Annette Jaffe Interiors, click here:
https://annettejaffeinteriors.com/
To learn more about this project, click here:
https://www.annettejaffeinteriors.com/residential-portfolio/manhasset-luxury-basement-interior-design/
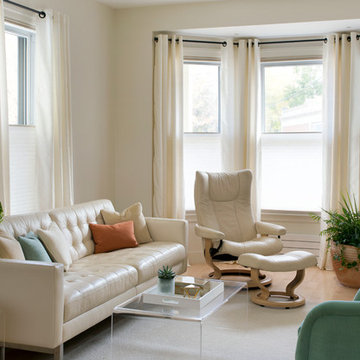
The clients enjoy having friends over to watch movies or slide shows from recent travels, but they did not want the TV to be a focal point. The team’s solution was to mount a flat screen TV on a recessed wall mounting bracket that extends and swivels for optimal viewing positions, yet rests flat against the wall when not in use. A DVD player, cable box and other attachments remotely connect to the TV from a storage location in the kitchen desk area. Here you see the room when the TV is flat against the wall and out of sight of the camera lens.
Interior Design: Elza B. Design
Photography: Eric Roth
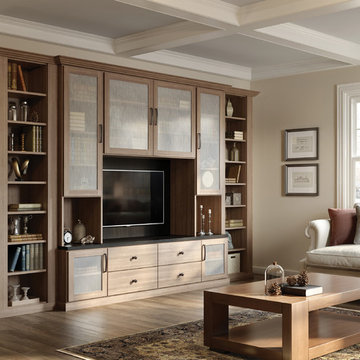
Design ideas for a mid-sized traditional open concept family room in Los Angeles with beige walls, medium hardwood floors, no fireplace and a built-in media wall.
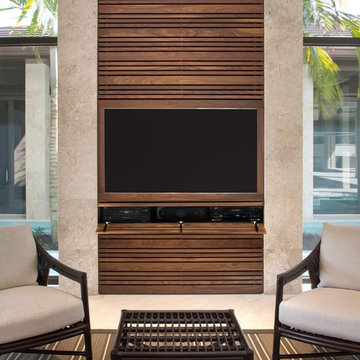
Photo of a mid-sized tropical open concept family room in Miami with beige walls, porcelain floors, no fireplace, a built-in media wall and beige floor.
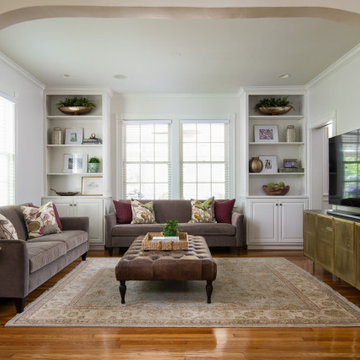
Mid-sized transitional enclosed family room in Nashville with beige walls, medium hardwood floors, no fireplace, a freestanding tv and brown floor.
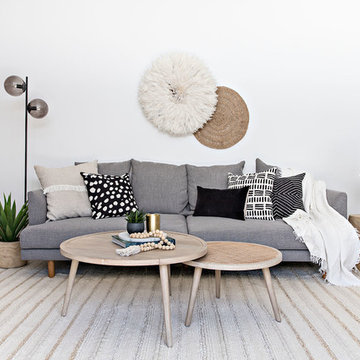
A tribal coastal living room with a neutral palette and layered natural textures.
Photography by The Palm Co
Design ideas for a mid-sized beach style open concept family room in Sydney with white walls, medium hardwood floors, no fireplace, no tv and brown floor.
Design ideas for a mid-sized beach style open concept family room in Sydney with white walls, medium hardwood floors, no fireplace, no tv and brown floor.
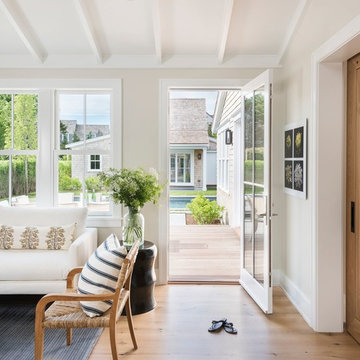
Inspiration for a mid-sized beach style open concept family room in Providence with beige walls, light hardwood floors, brown floor and no fireplace.
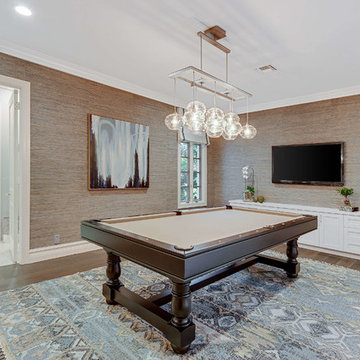
This is an example of a mid-sized transitional open concept family room in Miami with a game room, beige walls, medium hardwood floors, no fireplace, a wall-mounted tv and brown floor.
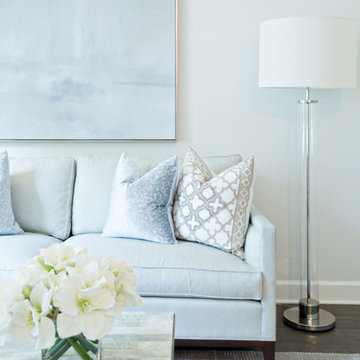
Design ideas for a mid-sized transitional enclosed family room in Orlando with white walls, dark hardwood floors, no fireplace, no tv and brown floor.
Mid-sized Family Room Design Photos with No Fireplace
3