Mid-sized Family Room Design Photos with Tatami Floors
Refine by:
Budget
Sort by:Popular Today
1 - 20 of 184 photos
Item 1 of 3
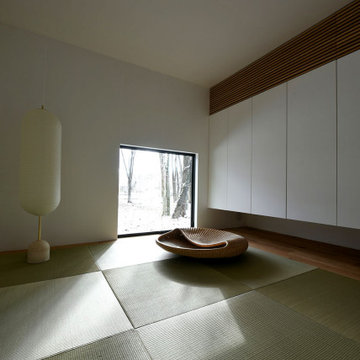
和紙といぐさという、シンプルな素材で構成された和室。
美しい光を地窓で添えて_。
Inspiration for a mid-sized asian enclosed family room in Other with white walls, tatami floors and green floor.
Inspiration for a mid-sized asian enclosed family room in Other with white walls, tatami floors and green floor.
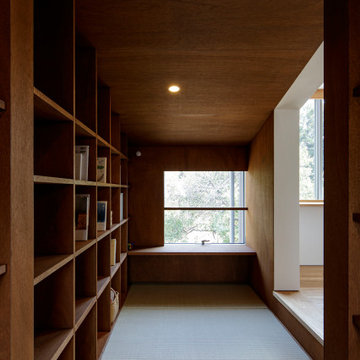
ダイニングに隣接した図書室。壁と天井はラワン合板、床は畳敷きのくつろぎのスペース。
Photo:中村 晃
This is an example of a mid-sized modern family room in Tokyo Suburbs with a library, brown walls, tatami floors, no tv and green floor.
This is an example of a mid-sized modern family room in Tokyo Suburbs with a library, brown walls, tatami floors, no tv and green floor.
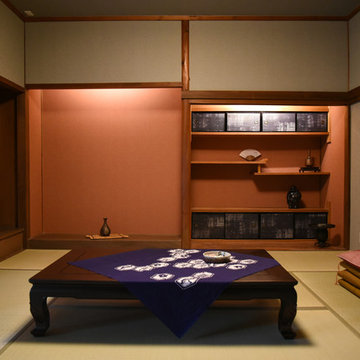
えんじ色のアクセントが目を惹く和室
Inspiration for a mid-sized asian enclosed family room in Other with tatami floors and no tv.
Inspiration for a mid-sized asian enclosed family room in Other with tatami floors and no tv.
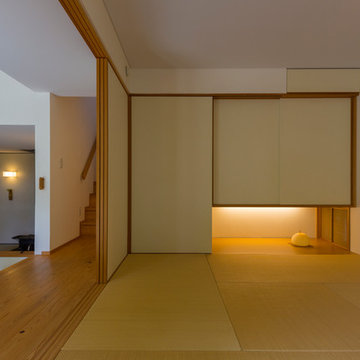
寒い季節は、冬の間で日向ぼっこしながらゴロゴロ。
Mid-sized asian family room in Tokyo Suburbs with white walls, tatami floors and brown floor.
Mid-sized asian family room in Tokyo Suburbs with white walls, tatami floors and brown floor.
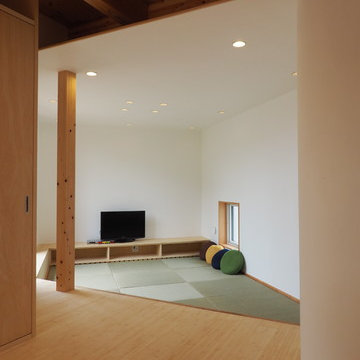
2016年度 グッドデザイン賞受賞
〜LDKから続く空間には、床を少しだけ下げた和室を。キッチンからも見通せるので、お子さんのお昼寝コーナーとしても、来客用の空間としても活用できます。
Mid-sized transitional open concept family room in Other with white walls, tatami floors, a freestanding tv, a game room, no fireplace and beige floor.
Mid-sized transitional open concept family room in Other with white walls, tatami floors, a freestanding tv, a game room, no fireplace and beige floor.
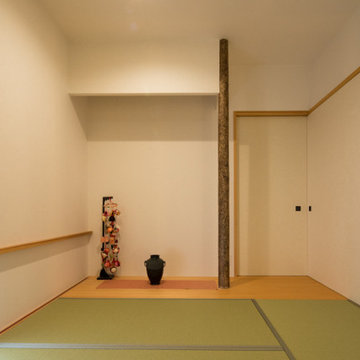
Inspiration for a mid-sized family room in Yokohama with tatami floors, wallpaper and wallpaper.
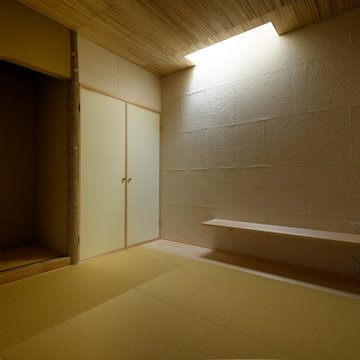
Inspiration for a mid-sized asian family room in Other with white walls, tatami floors, no fireplace and no tv.
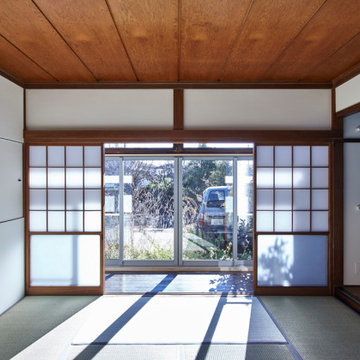
Photo of a mid-sized contemporary open concept family room in Other with blue walls, tatami floors, no fireplace, no tv, wood and planked wall panelling.
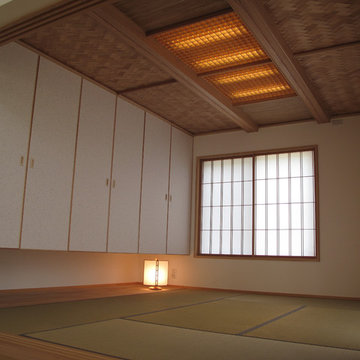
収納の押し入れを浮かす事で広がりが生まれます。
天井は網代、間接照明の格子は建具屋さんで製作。
This is an example of a mid-sized asian open concept family room in Other with white walls and tatami floors.
This is an example of a mid-sized asian open concept family room in Other with white walls and tatami floors.
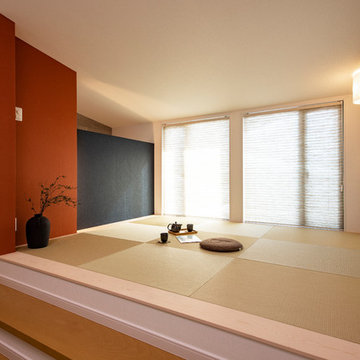
NOON|外観
Design ideas for a mid-sized asian enclosed family room in Other with white walls, tatami floors, no fireplace, no tv and beige floor.
Design ideas for a mid-sized asian enclosed family room in Other with white walls, tatami floors, no fireplace, no tv and beige floor.
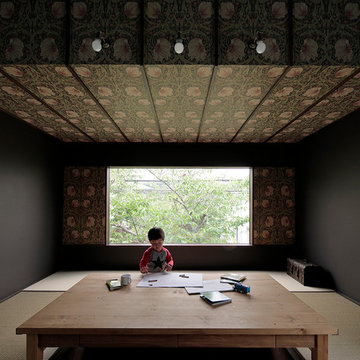
Photo of a mid-sized asian open concept family room in Other with white walls, tatami floors, no fireplace, a freestanding tv and green floor.
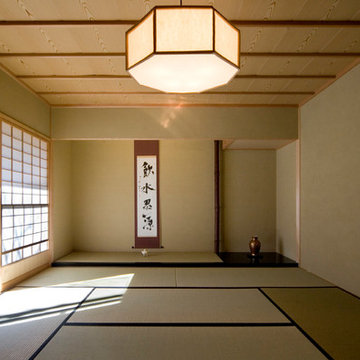
Photo of a mid-sized asian enclosed family room in Tokyo with green walls, tatami floors and green floor.
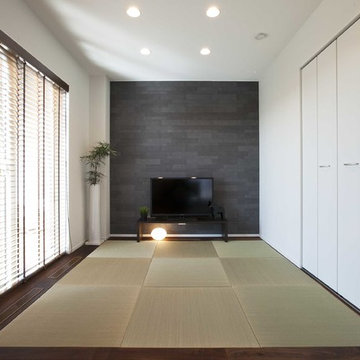
リビングに隣接した和室。家族の憩いの場。
モデルハウスとして公開中。ご見学の際は下記の弊社HPよりご予約をお願いいたします。
ハウスM21展示場予約ページ https://www.housem21.com/reservation/
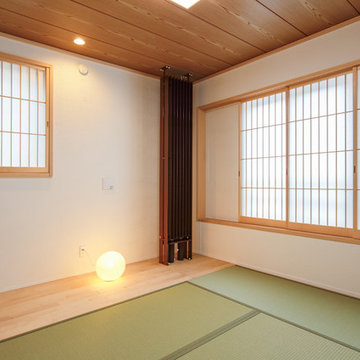
秩父夜祭りメインストリートに面する洒落た和な家
Mid-sized asian family room in Other with white walls, tatami floors and green floor.
Mid-sized asian family room in Other with white walls, tatami floors and green floor.
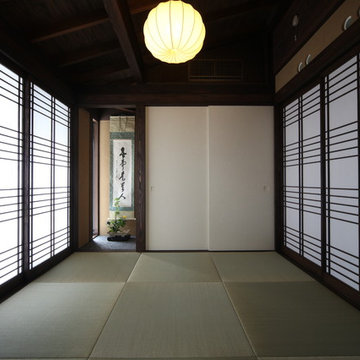
続き間の和室(客間)
右側の障子を開けると居間に繋がる
Design ideas for a mid-sized asian enclosed family room in Other with a library, beige walls, tatami floors, no tv and green floor.
Design ideas for a mid-sized asian enclosed family room in Other with a library, beige walls, tatami floors, no tv and green floor.
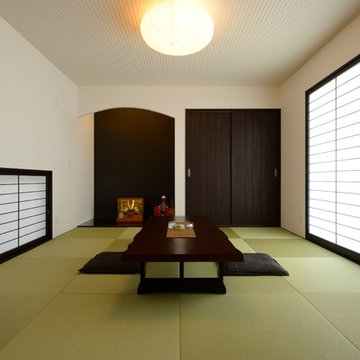
モダンさと落ち着きを兼ね備えた和室は、来客のもてなしにふさわしい空間です。
Inspiration for a mid-sized enclosed family room in Other with white walls, no fireplace, no tv and tatami floors.
Inspiration for a mid-sized enclosed family room in Other with white walls, no fireplace, no tv and tatami floors.
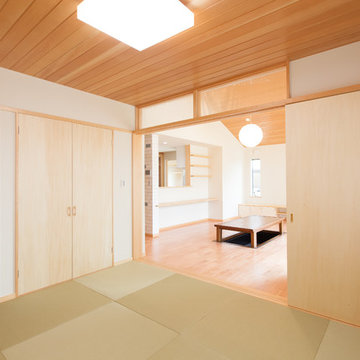
Inspiration for a mid-sized asian enclosed family room in Other with beige walls, tatami floors, a corner tv and green floor.
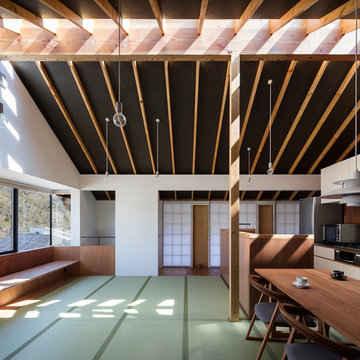
クライアントのご要望により畳のリビングダイニング。
窓際は縁側を現代的な解釈で。障子で視線を遮りつつ、板戸から通風を確保。
棟に設けたトップライトからダイナミックな光が入ります。
photo : Shigeo Ogawa
Design ideas for a mid-sized asian open concept family room in Osaka with white walls, tatami floors, no fireplace, a freestanding tv and green floor.
Design ideas for a mid-sized asian open concept family room in Osaka with white walls, tatami floors, no fireplace, a freestanding tv and green floor.
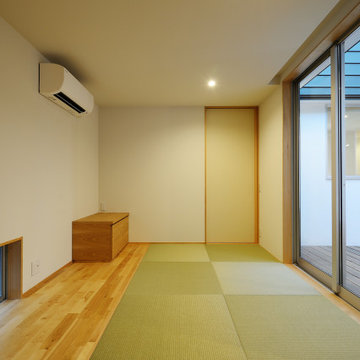
玄関横からアクセスできる和室空間。ウッドデッキの中庭を介すことで、LDKとほど良い距離感を持たせています。客間としてももちろん、お子様のお昼寝部屋としても利用できます。
This is an example of a mid-sized scandinavian enclosed family room in Other with white walls, tatami floors, no fireplace, no tv, green floor, wallpaper and wallpaper.
This is an example of a mid-sized scandinavian enclosed family room in Other with white walls, tatami floors, no fireplace, no tv, green floor, wallpaper and wallpaper.
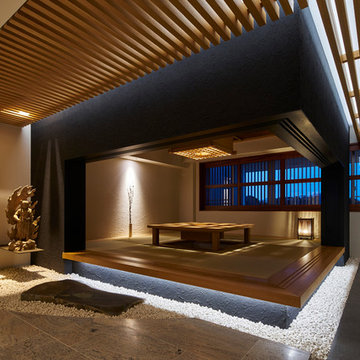
craft
Photo of a mid-sized asian family room in Tokyo Suburbs with no tv, tatami floors and beige walls.
Photo of a mid-sized asian family room in Tokyo Suburbs with no tv, tatami floors and beige walls.
Mid-sized Family Room Design Photos with Tatami Floors
1