Single Vanities 678 Mid-sized Home Design Photos
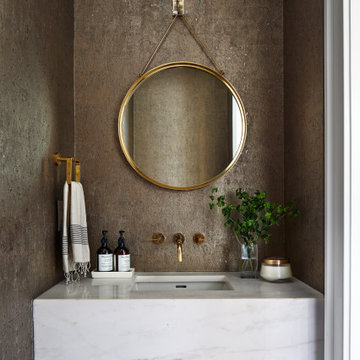
Unlacquered brass plumbing fixtures, hardware and mirror.
Mid-sized transitional powder room in DC Metro with brown walls, an undermount sink, marble benchtops and white benchtops.
Mid-sized transitional powder room in DC Metro with brown walls, an undermount sink, marble benchtops and white benchtops.
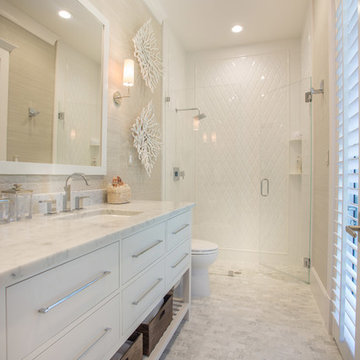
The shower is universally designed and has no curb or step at its entry. The drawer pulls are also designed for easy use.
A Bonisolli Photography
Mid-sized transitional bathroom in Miami with an undermount sink, flat-panel cabinets, white cabinets, marble benchtops, a curbless shower and white tile.
Mid-sized transitional bathroom in Miami with an undermount sink, flat-panel cabinets, white cabinets, marble benchtops, a curbless shower and white tile.
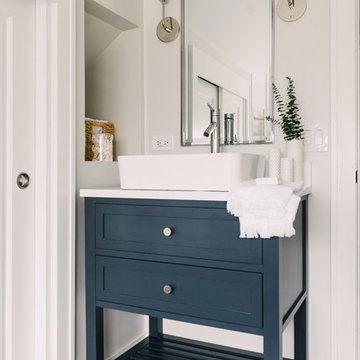
This bathroom was carefully thought-out for great function and design for 2 young girls. We completely gutted the bathroom and made something that they both could grow in to. Using soft blue concrete Moroccan tiles on the floor and contrasted it with a dark blue vanity against a white palette creates a soft feminine aesthetic. The white finishes with chrome fixtures keep this design timeless.
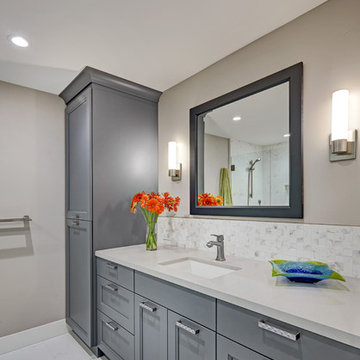
This home remodel is a celebration of curves and light. Starting from humble beginnings as a basic builder ranch style house, the design challenge was maximizing natural light throughout and providing the unique contemporary style the client’s craved.
The Entry offers a spectacular first impression and sets the tone with a large skylight and an illuminated curved wall covered in a wavy pattern Porcelanosa tile.
The chic entertaining kitchen was designed to celebrate a public lifestyle and plenty of entertaining. Celebrating height with a robust amount of interior architectural details, this dynamic kitchen still gives one that cozy feeling of home sweet home. The large “L” shaped island accommodates 7 for seating. Large pendants over the kitchen table and sink provide additional task lighting and whimsy. The Dekton “puzzle” countertop connection was designed to aid the transition between the two color countertops and is one of the homeowner’s favorite details. The built-in bistro table provides additional seating and flows easily into the Living Room.
A curved wall in the Living Room showcases a contemporary linear fireplace and tv which is tucked away in a niche. Placing the fireplace and furniture arrangement at an angle allowed for more natural walkway areas that communicated with the exterior doors and the kitchen working areas.
The dining room’s open plan is perfect for small groups and expands easily for larger events. Raising the ceiling created visual interest and bringing the pop of teal from the Kitchen cabinets ties the space together. A built-in buffet provides ample storage and display.
The Sitting Room (also called the Piano room for its previous life as such) is adjacent to the Kitchen and allows for easy conversation between chef and guests. It captures the homeowner’s chic sense of style and joie de vivre.
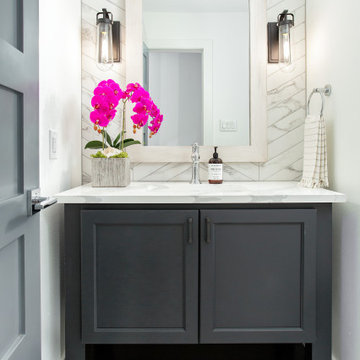
Coastal contemporary finishes and furniture designed by Interior Designer and Realtor Jessica Koltun in Dallas, TX. #designingdreams
Mid-sized beach style powder room in Dallas with shaker cabinets, grey cabinets, white walls, an undermount sink, white floor and white benchtops.
Mid-sized beach style powder room in Dallas with shaker cabinets, grey cabinets, white walls, an undermount sink, white floor and white benchtops.
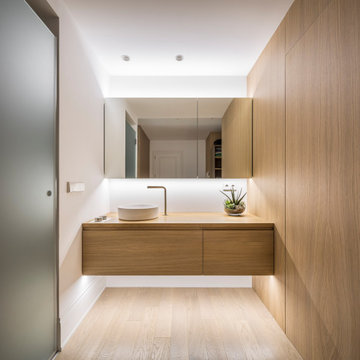
Fotografía: Germán Cabo
Photo of a mid-sized contemporary bathroom in Valencia with white walls, a vessel sink, wood benchtops, beige floor, flat-panel cabinets, light wood cabinets and light hardwood floors.
Photo of a mid-sized contemporary bathroom in Valencia with white walls, a vessel sink, wood benchtops, beige floor, flat-panel cabinets, light wood cabinets and light hardwood floors.
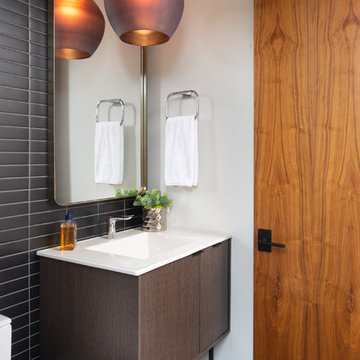
Design ideas for a mid-sized contemporary 3/4 bathroom in San Diego with flat-panel cabinets, dark wood cabinets, a one-piece toilet, ceramic tile, white walls, ceramic floors, a console sink, solid surface benchtops, white benchtops, black tile and black floor.
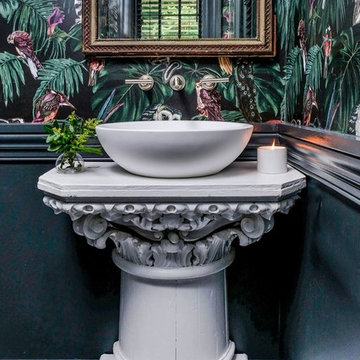
Give a small space maximum impact. A found architectural element set off the design. Pure white painted pedestal and white stone sink stand out against the black. New chair rail added - crown molding used to give chunkier feel. Wall paper having some fun and antique mirror connecting to the history of the pedestal.
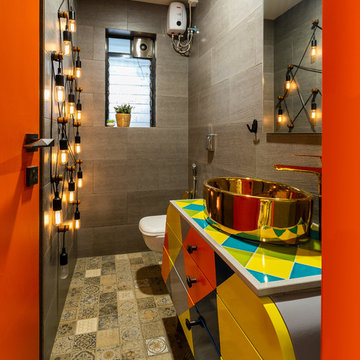
Indrajit Ssathe
This is an example of a mid-sized eclectic 3/4 bathroom in Mumbai with brown walls, a vessel sink, a wall-mount toilet, gray tile, mosaic tile floors, beige floor, multi-coloured benchtops and flat-panel cabinets.
This is an example of a mid-sized eclectic 3/4 bathroom in Mumbai with brown walls, a vessel sink, a wall-mount toilet, gray tile, mosaic tile floors, beige floor, multi-coloured benchtops and flat-panel cabinets.
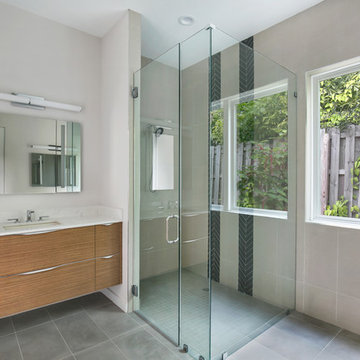
Ryan Gamma
This is an example of a mid-sized contemporary master bathroom in Tampa with flat-panel cabinets, medium wood cabinets, a corner shower, a two-piece toilet, porcelain tile, porcelain floors, an undermount sink, engineered quartz benchtops, grey floor, a hinged shower door, beige tile, black tile, beige walls and beige benchtops.
This is an example of a mid-sized contemporary master bathroom in Tampa with flat-panel cabinets, medium wood cabinets, a corner shower, a two-piece toilet, porcelain tile, porcelain floors, an undermount sink, engineered quartz benchtops, grey floor, a hinged shower door, beige tile, black tile, beige walls and beige benchtops.
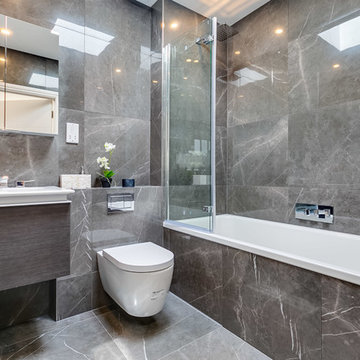
Mid-sized contemporary kids bathroom in London with a drop-in tub, a shower/bathtub combo, a wall-mount toilet, grey walls, a drop-in sink, grey floor, flat-panel cabinets, grey cabinets, gray tile and an open shower.
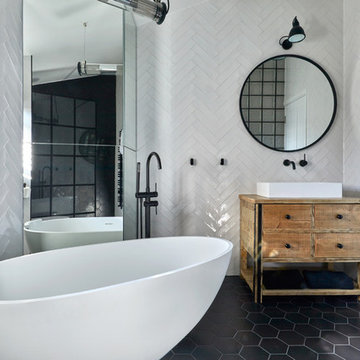
Astrid Templier
Inspiration for a mid-sized contemporary master bathroom in London with light wood cabinets, a freestanding tub, white tile, ceramic tile, white walls, a vessel sink, wood benchtops, black floor, brown benchtops, an open shower, a wall-mount toilet, porcelain floors, an open shower and flat-panel cabinets.
Inspiration for a mid-sized contemporary master bathroom in London with light wood cabinets, a freestanding tub, white tile, ceramic tile, white walls, a vessel sink, wood benchtops, black floor, brown benchtops, an open shower, a wall-mount toilet, porcelain floors, an open shower and flat-panel cabinets.
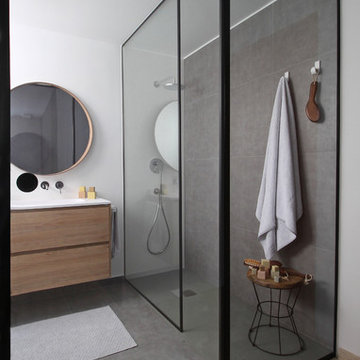
Photography & Design by Petite Harmonie
Photo of a mid-sized modern master bathroom in Valencia with flat-panel cabinets, medium wood cabinets, an open shower, a wall-mount toilet, gray tile, white walls, grey floor, white benchtops and a console sink.
Photo of a mid-sized modern master bathroom in Valencia with flat-panel cabinets, medium wood cabinets, an open shower, a wall-mount toilet, gray tile, white walls, grey floor, white benchtops and a console sink.
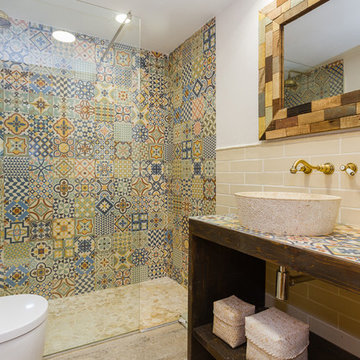
fotografo, inmobiliaria, valencia
Design ideas for a mid-sized mediterranean master bathroom in Other with open cabinets, an alcove shower, a wall-mount toilet, multi-coloured tile, ceramic tile, multi-coloured walls, a vessel sink, tile benchtops, dark wood cabinets, beige floor, an open shower and multi-coloured benchtops.
Design ideas for a mid-sized mediterranean master bathroom in Other with open cabinets, an alcove shower, a wall-mount toilet, multi-coloured tile, ceramic tile, multi-coloured walls, a vessel sink, tile benchtops, dark wood cabinets, beige floor, an open shower and multi-coloured benchtops.
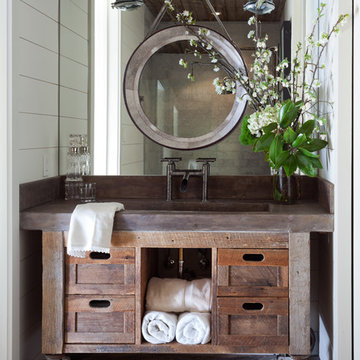
Mid-sized country 3/4 bathroom in Denver with distressed cabinets, white walls, medium hardwood floors, an integrated sink, brown floor, copper benchtops and shaker cabinets.
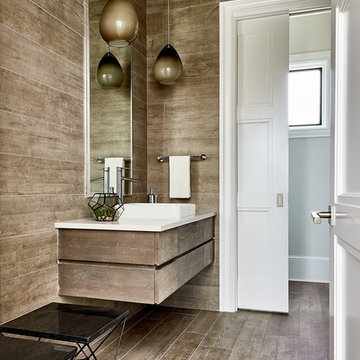
Design ideas for a mid-sized contemporary powder room in Charlotte with brown tile, brown walls, a vessel sink, brown floor, ceramic tile, ceramic floors, quartzite benchtops, flat-panel cabinets, dark wood cabinets and white benchtops.
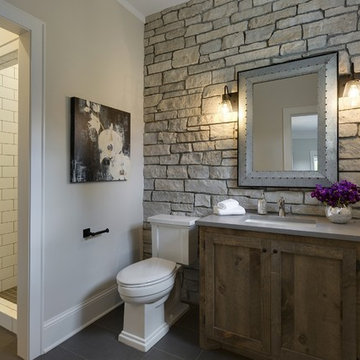
A Modern Farmhouse set in a prairie setting exudes charm and simplicity. Wrap around porches and copious windows make outdoor/indoor living seamless while the interior finishings are extremely high on detail. In floor heating under porcelain tile in the entire lower level, Fond du Lac stone mimicking an original foundation wall and rough hewn wood finishes contrast with the sleek finishes of carrera marble in the master and top of the line appliances and soapstone counters of the kitchen. This home is a study in contrasts, while still providing a completely harmonious aura.
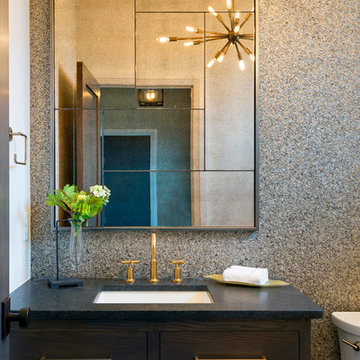
All of our homes are professionally staged by Ambiance at Home staging. For information regarding the furniture in these photos, please reach out to Ambiance directly at (952) 440-6757.
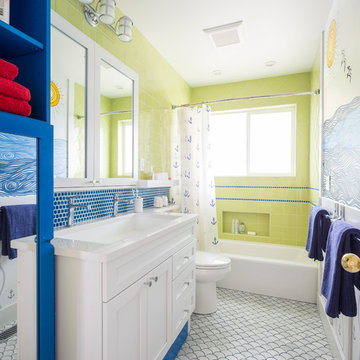
The family commissioned a local Seattle artist to paint an ocean mural in this remodeled kids bathroom.
© Cindy Apple Photography
Photo of a mid-sized beach style kids bathroom in Seattle with white cabinets, a shower/bathtub combo, marble floors, quartzite benchtops, shaker cabinets, an alcove tub, blue tile, green tile, multi-coloured walls, an undermount sink and a shower curtain.
Photo of a mid-sized beach style kids bathroom in Seattle with white cabinets, a shower/bathtub combo, marble floors, quartzite benchtops, shaker cabinets, an alcove tub, blue tile, green tile, multi-coloured walls, an undermount sink and a shower curtain.
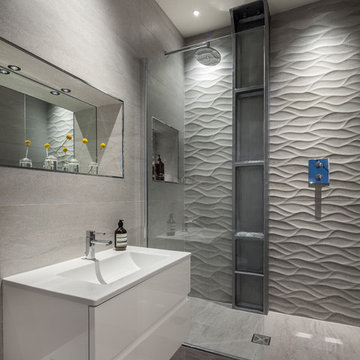
Simon Maxwell
Photo of a mid-sized contemporary master bathroom in London with gray tile, porcelain tile, an open shower, an integrated sink, flat-panel cabinets, white cabinets and an open shower.
Photo of a mid-sized contemporary master bathroom in London with gray tile, porcelain tile, an open shower, an integrated sink, flat-panel cabinets, white cabinets and an open shower.
Single Vanities 678 Mid-sized Home Design Photos
1


















