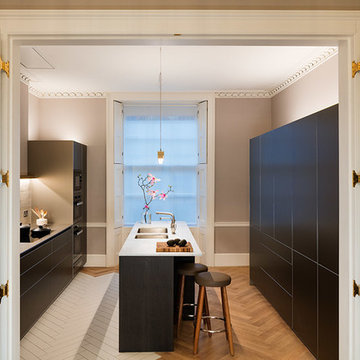Cove Lighting 1,348 Mid-sized Home Design Photos
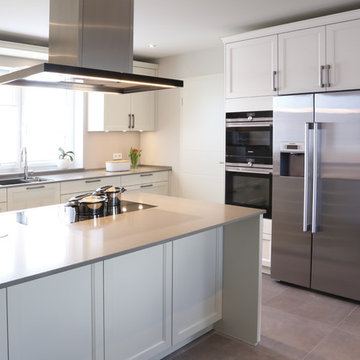
Selbstverständlich sind alle Geräte integriert, genügend Stauraum vorhanden und sogar noch Platz für einen schicken Side-by-Side-Kühlschrank.
Inspiration for a mid-sized contemporary l-shaped open plan kitchen in Bremen with an integrated sink, white cabinets, black appliances, a peninsula, grey floor, grey benchtop, beaded inset cabinets, granite benchtops, beige splashback, window splashback and porcelain floors.
Inspiration for a mid-sized contemporary l-shaped open plan kitchen in Bremen with an integrated sink, white cabinets, black appliances, a peninsula, grey floor, grey benchtop, beaded inset cabinets, granite benchtops, beige splashback, window splashback and porcelain floors.
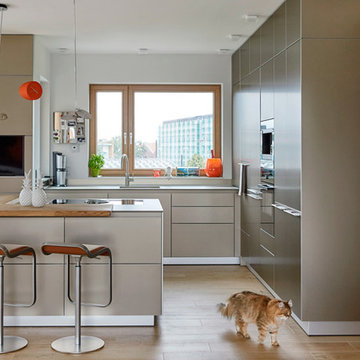
Design ideas for a mid-sized contemporary l-shaped eat-in kitchen in Hanover with a single-bowl sink, flat-panel cabinets, concrete benchtops, black appliances, medium hardwood floors, brown floor, brown cabinets and a peninsula.
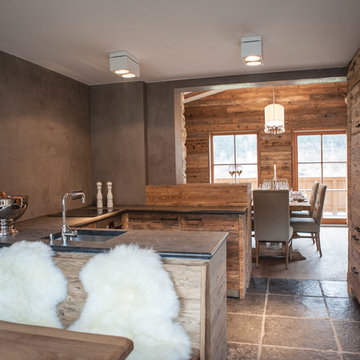
Daniela Polak
Design ideas for a mid-sized country u-shaped open plan kitchen in Munich with an integrated sink, flat-panel cabinets, medium wood cabinets, black appliances, slate floors, no island and black floor.
Design ideas for a mid-sized country u-shaped open plan kitchen in Munich with an integrated sink, flat-panel cabinets, medium wood cabinets, black appliances, slate floors, no island and black floor.
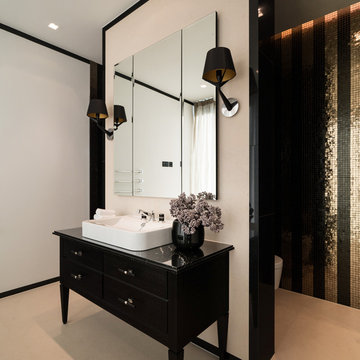
Mid-sized contemporary bathroom in Munich with black cabinets, a wall-mount toilet, yellow tile, black tile, white walls, a vessel sink, beige floor, black benchtops and flat-panel cabinets.
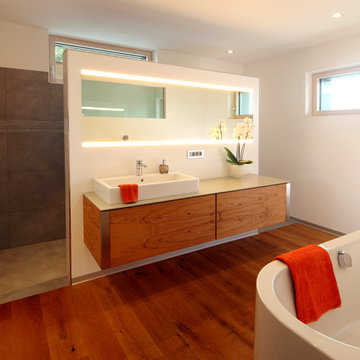
Nixdorf Fotografie
Design ideas for a mid-sized contemporary master bathroom in Munich with flat-panel cabinets, medium wood cabinets, a freestanding tub, brown tile, white walls, medium hardwood floors, a vessel sink, brown floor and beige benchtops.
Design ideas for a mid-sized contemporary master bathroom in Munich with flat-panel cabinets, medium wood cabinets, a freestanding tub, brown tile, white walls, medium hardwood floors, a vessel sink, brown floor and beige benchtops.
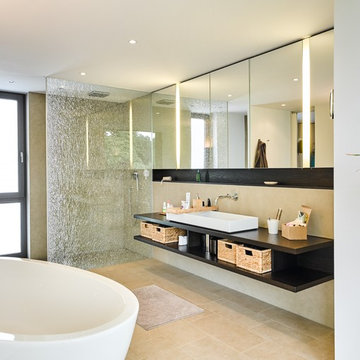
Daniel Vieser
This is an example of a mid-sized contemporary 3/4 wet room bathroom in Other with open cabinets, dark wood cabinets, a freestanding tub, white walls, cement tiles, a vessel sink, wood benchtops, beige floor and an open shower.
This is an example of a mid-sized contemporary 3/4 wet room bathroom in Other with open cabinets, dark wood cabinets, a freestanding tub, white walls, cement tiles, a vessel sink, wood benchtops, beige floor and an open shower.
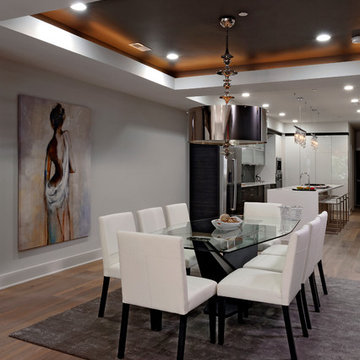
Bob Narod
Mid-sized contemporary kitchen/dining combo in DC Metro with light hardwood floors and grey walls.
Mid-sized contemporary kitchen/dining combo in DC Metro with light hardwood floors and grey walls.
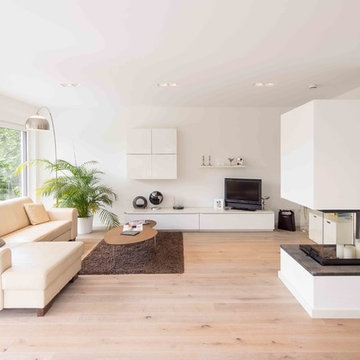
Wohnzimmer im frei geplanten »Bauhaus-Unikat«
© FingerHaus GmbH
Inspiration for a mid-sized modern living room in Other with white walls, light hardwood floors, a wood stove, a plaster fireplace surround, a freestanding tv and brown floor.
Inspiration for a mid-sized modern living room in Other with white walls, light hardwood floors, a wood stove, a plaster fireplace surround, a freestanding tv and brown floor.
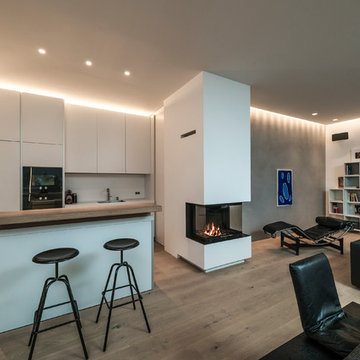
Mid-sized contemporary galley eat-in kitchen in Stuttgart with a drop-in sink, flat-panel cabinets, white cabinets, wood benchtops, white splashback, black appliances, medium hardwood floors, a peninsula, brown floor and glass sheet splashback.
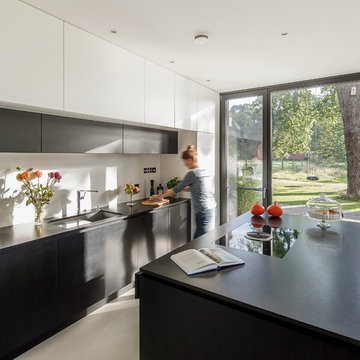
Architekt: Beckmann Architekten Gütersloh
Fotografie: www.schoepgens.com
Frank Schoepgens ist ein professioneller Fotodesigner aus Köln / NRW mit den Schwerpunkten Porträtfotografie, Architekturfotografie und Corporatefotografie / Unternehmensfotografie.
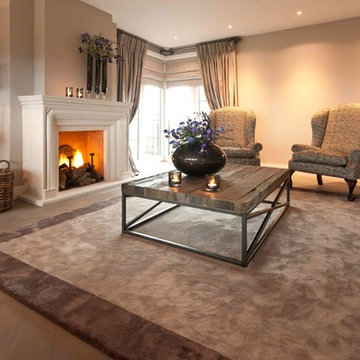
This is an example of a mid-sized contemporary enclosed family room in Hamburg with beige walls, light hardwood floors, a standard fireplace, a plaster fireplace surround, no tv and beige floor.
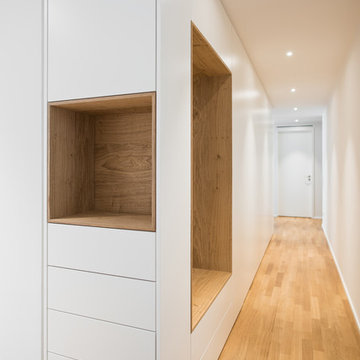
Eingangsbereich mit einem Einbauschrank und Sitznische
This is an example of a mid-sized modern hallway in Stuttgart.
This is an example of a mid-sized modern hallway in Stuttgart.
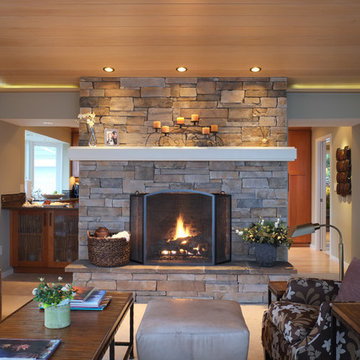
Warm and inviting living room with a pass through into the kitchen. Notice all the different types of lighting used (all dimmable); cove lighting by the ceiling periferal - it directs light upwards towards the ceiling, spot accent lights directing light onto the rock chimney wall above the mantel, table lamp for task lighting, recessed light inside the pass, and of course the fireplace adds a warm glow to any room.
Photo: DeMane Design
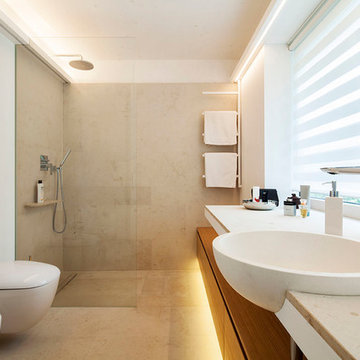
Inspiration for a mid-sized mediterranean bathroom in Cologne with flat-panel cabinets, medium wood cabinets, a curbless shower, a two-piece toilet, white walls, travertine floors, a drop-in sink and an open shower.
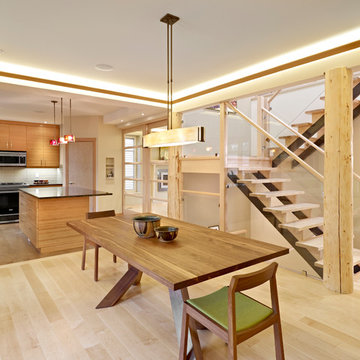
Mid-sized contemporary l-shaped eat-in kitchen in Edmonton with flat-panel cabinets, light wood cabinets, white splashback, stainless steel appliances, an undermount sink, quartz benchtops, ceramic splashback, light hardwood floors and with island.
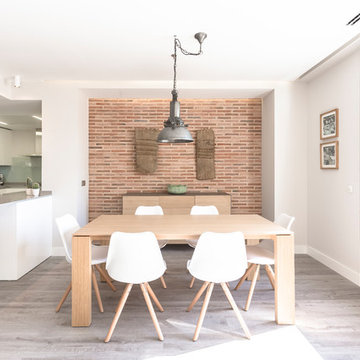
CABALLERO Fotografía
Mid-sized contemporary kitchen/dining combo in Madrid with white walls, no fireplace, brown floor and medium hardwood floors.
Mid-sized contemporary kitchen/dining combo in Madrid with white walls, no fireplace, brown floor and medium hardwood floors.
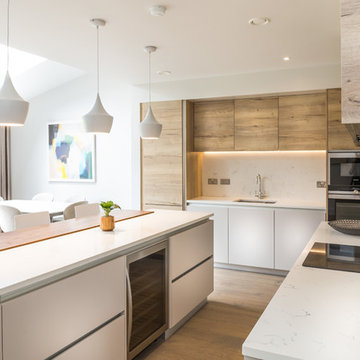
Design ideas for a mid-sized contemporary galley open plan kitchen in Other with a single-bowl sink, flat-panel cabinets, light wood cabinets, quartzite benchtops, white splashback, stone slab splashback, stainless steel appliances, light hardwood floors and with island.
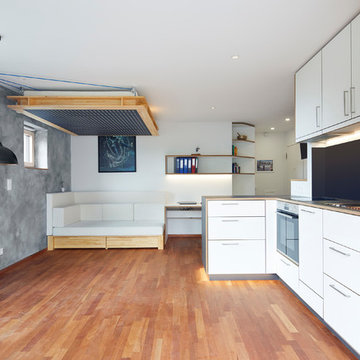
This is an example of a mid-sized contemporary formal open concept living room in Other with light hardwood floors, no fireplace, a wall-mounted tv, brown floor and grey walls.
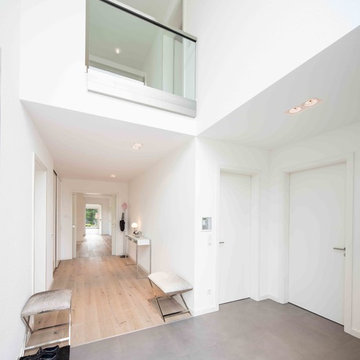
Flur im frei geplanten »Bauhaus-Unikat«
© FingerHaus GmbH
Inspiration for a mid-sized modern hallway in Other with white walls.
Inspiration for a mid-sized modern hallway in Other with white walls.
Cove Lighting 1,348 Mid-sized Home Design Photos
9



















