Decorating With Blue And White 1,923 Mid-sized Home Design Photos
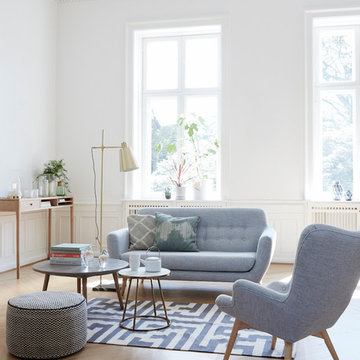
Design ideas for a mid-sized scandinavian open concept living room in Dresden with white walls and light hardwood floors.
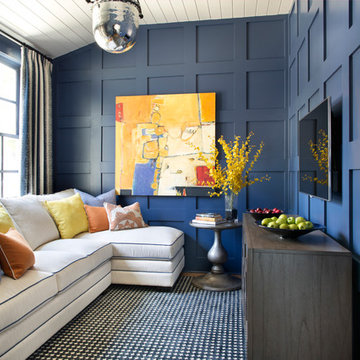
Design ideas for a mid-sized transitional enclosed family room in Boise with blue walls, no fireplace, a wall-mounted tv, medium hardwood floors and brown floor.
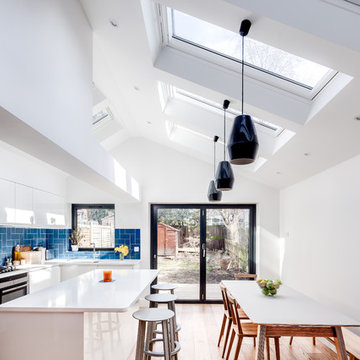
The brief focussed on creating a large living space to the rear of the property, freeing up floor area at the front to add an additional bedroom, WC, and utility. Set within a five-storey terraced property the extensive reconfiguration and extension at lower ground floor presented a number of technical and strategic issues. Through a series of substantial structural interventions, we were able to create a large open plan kitchen/living/dining with direct access to the garden.
In order to minimise the impact on neighbours outside whilst maximising a sense of space and volume inside, a deep pitched roof extension with large skylights was added. The resulting space, vaulted with large floor to ceiling heights and bathed in natural light, provides an open plan living arrangement suitable for a growing family.
Photographer: Simon Maxwell
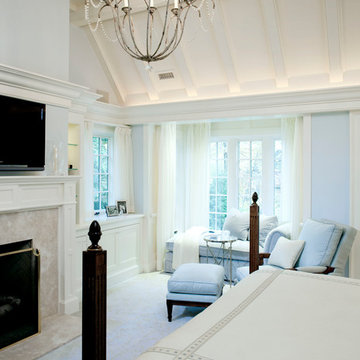
Mid-sized traditional master bedroom in Boston with blue walls, carpet, a standard fireplace, a stone fireplace surround and beige floor.
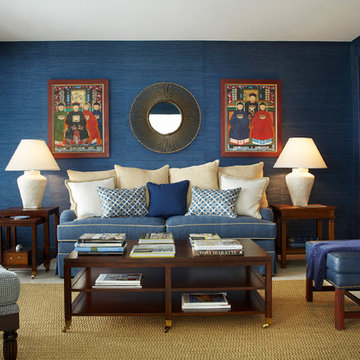
Chic but casual Palm Beach Apartment, incorporating seaside colors in an ocean view apartment. Mixing transitional with contemporary. This apartment is Malibu meets the Hampton's in Palm Beach. The deep blue colors along with the texture of the grass cloth wall paper bring a rich contemporary feel.
Photography by Robert Brantley
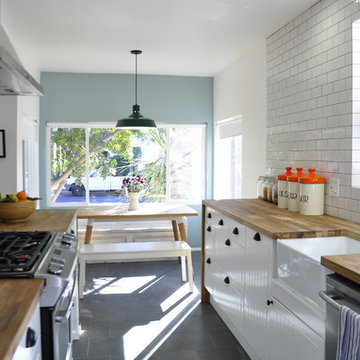
Photo by Brian Kelly
Design ideas for a mid-sized contemporary galley eat-in kitchen in Los Angeles with a farmhouse sink, stainless steel appliances, wood benchtops, white splashback, subway tile splashback, white cabinets, flat-panel cabinets, ceramic floors and a peninsula.
Design ideas for a mid-sized contemporary galley eat-in kitchen in Los Angeles with a farmhouse sink, stainless steel appliances, wood benchtops, white splashback, subway tile splashback, white cabinets, flat-panel cabinets, ceramic floors and a peninsula.
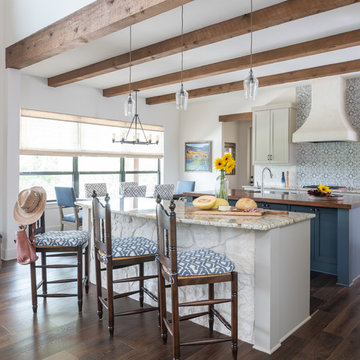
Southwestern Kitchen in blue and white featuring hand painted ceramic tile, chimney style plaster vent hood, granite and wood countertops
Photography: Michael Hunter Photography
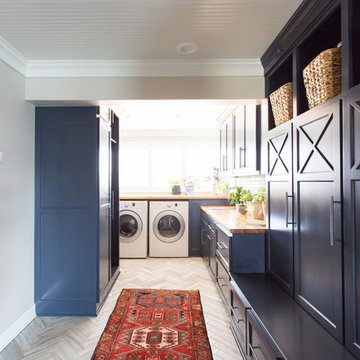
Jessica Cain © 2019 Houzz
Mid-sized beach style utility room in Kansas City with blue cabinets, wood benchtops, grey walls, a side-by-side washer and dryer and grey floor.
Mid-sized beach style utility room in Kansas City with blue cabinets, wood benchtops, grey walls, a side-by-side washer and dryer and grey floor.
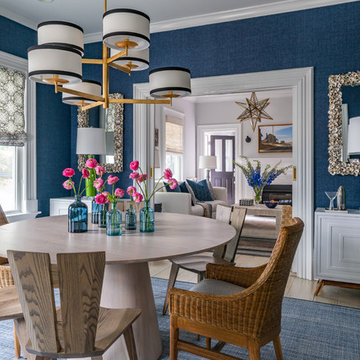
Photography by Eric Roth
Photo of a mid-sized beach style separate dining room in Boston with blue walls, light hardwood floors and no fireplace.
Photo of a mid-sized beach style separate dining room in Boston with blue walls, light hardwood floors and no fireplace.
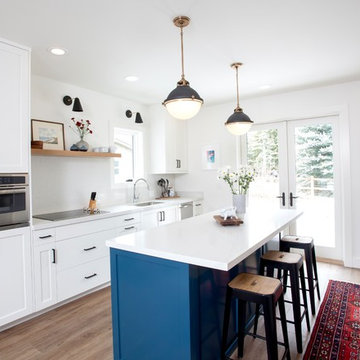
Tim Brown Media
This is an example of a mid-sized transitional galley kitchen in Other with an undermount sink, shaker cabinets, white cabinets, quartz benchtops, white splashback, stone slab splashback, stainless steel appliances, vinyl floors, with island, white benchtop and brown floor.
This is an example of a mid-sized transitional galley kitchen in Other with an undermount sink, shaker cabinets, white cabinets, quartz benchtops, white splashback, stone slab splashback, stainless steel appliances, vinyl floors, with island, white benchtop and brown floor.
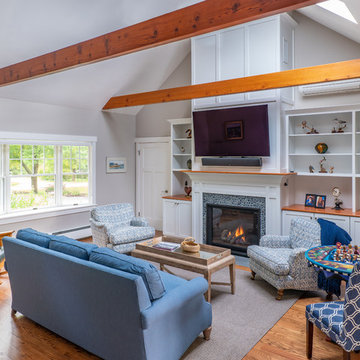
Eric Roth Photography
Mid-sized transitional open concept family room in Boston with grey walls, medium hardwood floors, a standard fireplace, a stone fireplace surround and a wall-mounted tv.
Mid-sized transitional open concept family room in Boston with grey walls, medium hardwood floors, a standard fireplace, a stone fireplace surround and a wall-mounted tv.
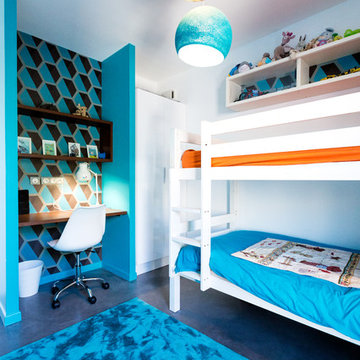
Mathieu BAŸ
Design ideas for a mid-sized contemporary kids' bedroom for kids 4-10 years old and boys in Montpellier with blue walls, concrete floors and grey floor.
Design ideas for a mid-sized contemporary kids' bedroom for kids 4-10 years old and boys in Montpellier with blue walls, concrete floors and grey floor.
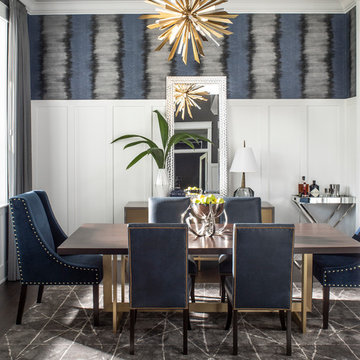
A dining room with impact! This is the first room one sees when entering this home, so impact was important. Blue flamestitch wallcovering above a 7 feet high wainscoting blends with leather side chairs and blue velvet captain's chairs. The custom dining table is walnut with a brass base. Anchoring the area is a modern patterned gray area rug and a brass and glass sputnik light fixture crowns the tray ceiling.
Photo: Stephen Allen
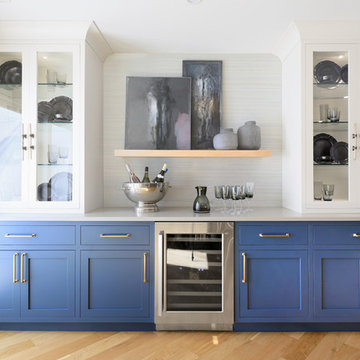
This bank of cabinetry became a mix-use area. Functionally used as a wet bar area with its under-cabinet wine refrigerator, a display area with two tall glass paneled cabinets and a floating shelf at the center and lastly as a serving area right before you head outside through the adjacent sliding doors.
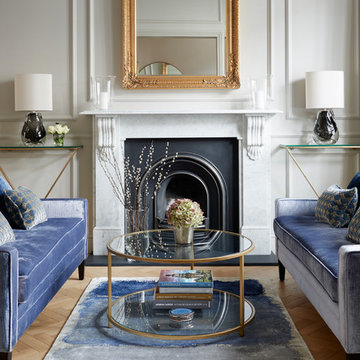
Mark Williams Photo
This is an example of a mid-sized traditional formal living room in London with light hardwood floors, a standard fireplace, no tv, white walls and beige floor.
This is an example of a mid-sized traditional formal living room in London with light hardwood floors, a standard fireplace, no tv, white walls and beige floor.
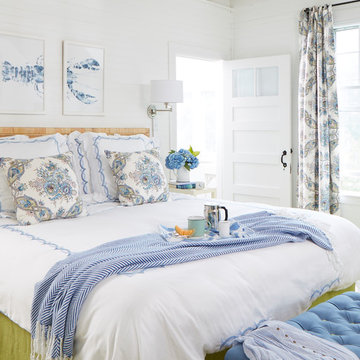
Photo of a mid-sized beach style master bedroom in Portland Maine with white walls.
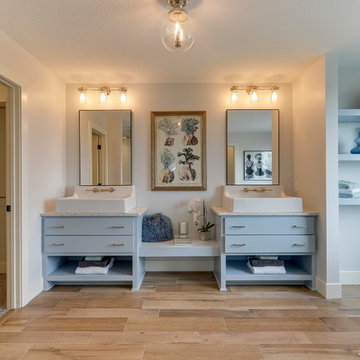
Modern Farmhouse Master Bathroom features custom cabinetry design, unique plumbing fixtures, wood-look tile flooring, and clawfoot tub.
Inspiration for a mid-sized country master bathroom in Minneapolis with blue cabinets, a claw-foot tub, an open shower, a one-piece toilet, porcelain floors, a trough sink, marble benchtops, brown floor, an open shower, flat-panel cabinets and blue walls.
Inspiration for a mid-sized country master bathroom in Minneapolis with blue cabinets, a claw-foot tub, an open shower, a one-piece toilet, porcelain floors, a trough sink, marble benchtops, brown floor, an open shower, flat-panel cabinets and blue walls.
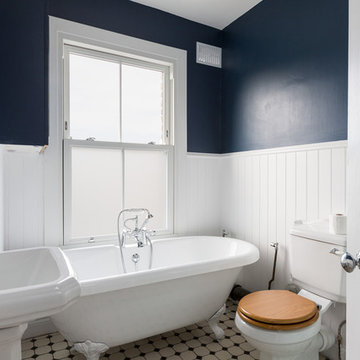
Refurbished bathroom
Design ideas for a mid-sized traditional kids bathroom in London with a claw-foot tub, a two-piece toilet, a shower/bathtub combo, blue walls, a pedestal sink and white floor.
Design ideas for a mid-sized traditional kids bathroom in London with a claw-foot tub, a two-piece toilet, a shower/bathtub combo, blue walls, a pedestal sink and white floor.
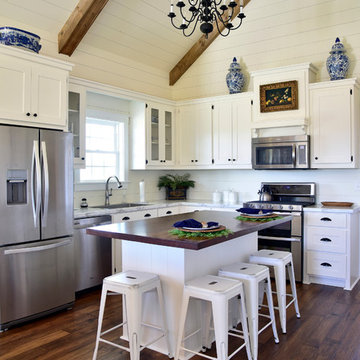
Todd Stone
Inspiration for a mid-sized country l-shaped kitchen with white cabinets, marble benchtops, white splashback, stainless steel appliances, medium hardwood floors, with island, brown floor, a single-bowl sink, shaker cabinets and timber splashback.
Inspiration for a mid-sized country l-shaped kitchen with white cabinets, marble benchtops, white splashback, stainless steel appliances, medium hardwood floors, with island, brown floor, a single-bowl sink, shaker cabinets and timber splashback.
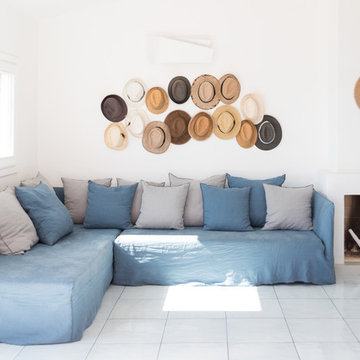
Photography©Giulia Mandetta
This is an example of a mid-sized beach style open concept living room in Other with white walls, ceramic floors, a standard fireplace, a plaster fireplace surround and white floor.
This is an example of a mid-sized beach style open concept living room in Other with white walls, ceramic floors, a standard fireplace, a plaster fireplace surround and white floor.
Decorating With Blue And White 1,923 Mid-sized Home Design Photos
8


















