Glass Walls 1,246 Mid-sized Home Design Photos
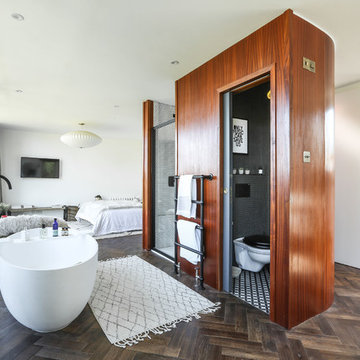
Photography by Alex Maguire Photography
This house had been re built over the past 12 years. We were asked to redesign the attic to create a new master bedroom with a bathroom and a walk in wardrobe.
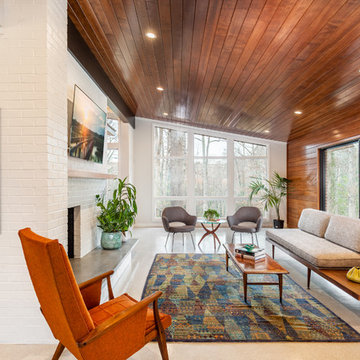
This mid-century modern was a full restoration back to this home's former glory. The vertical grain fir ceilings were reclaimed, refinished, and reinstalled. The floors were a special epoxy blend to imitate terrazzo floors that were so popular during this period. Reclaimed light fixtures, hardware, and appliances put the finishing touches on this remodel.
Photo credit - Inspiro 8 Studios
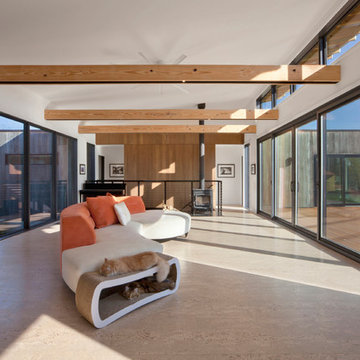
Thermally treated Ash-clad bedroom wing passes through the living space at architectural stair - Architecture/Interiors: HAUS | Architecture For Modern Lifestyles - Construction Management: WERK | Building Modern - Photography: The Home Aesthetic
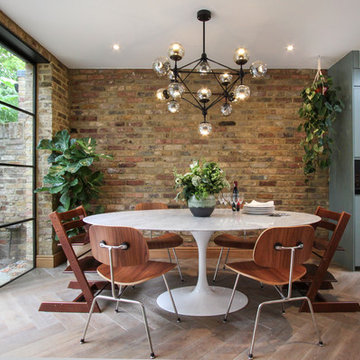
Mid-sized contemporary kitchen/dining combo in London with light hardwood floors, white floor, multi-coloured walls and no fireplace.
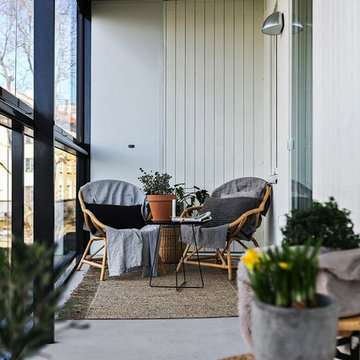
Foto: Gustav Aldin SE360
Mid-sized scandinavian sunroom in Stockholm with concrete floors and grey floor.
Mid-sized scandinavian sunroom in Stockholm with concrete floors and grey floor.
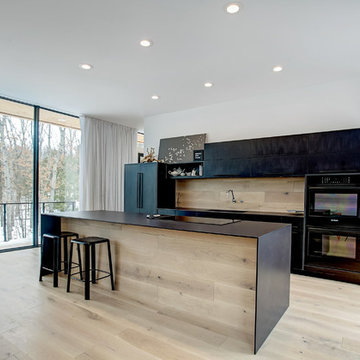
Inspiration for a mid-sized modern galley open plan kitchen in Grand Rapids with an integrated sink, flat-panel cabinets, black cabinets, quartz benchtops, timber splashback, black appliances, light hardwood floors, with island and beige floor.
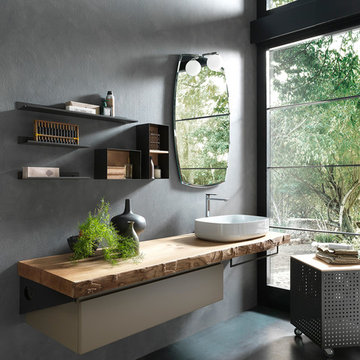
salle de bain antony, salle de bain 92, salles de bain antony, salle de bain archeda, salle de bain les hauts-de-seine, salle de bain moderne, salles de bain sur-mesure, sdb 92
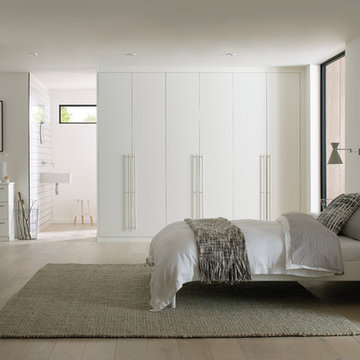
Inspiration for a mid-sized contemporary guest bedroom in West Midlands with white walls, light hardwood floors and grey floor.
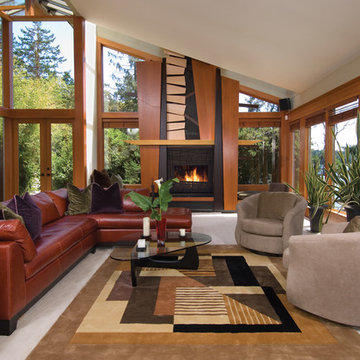
Inspiration for a mid-sized midcentury formal open concept living room in San Diego with a ribbon fireplace, beige walls, porcelain floors, a wood fireplace surround and no tv.
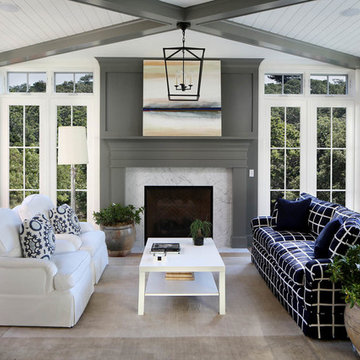
Inspiration for a mid-sized country sunroom in San Francisco with a standard fireplace, a standard ceiling, a stone fireplace surround and grey floor.
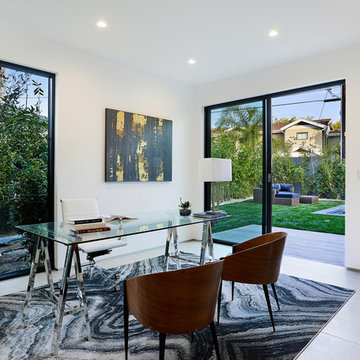
This is an example of a mid-sized contemporary home studio in Los Angeles with white walls, porcelain floors, no fireplace, a freestanding desk and beige floor.
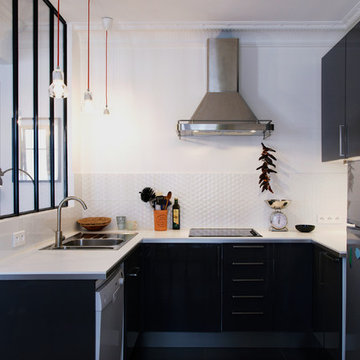
Marion Parez
Inspiration for a mid-sized scandinavian u-shaped separate kitchen in Paris with flat-panel cabinets, white splashback, no island, a drop-in sink and panelled appliances.
Inspiration for a mid-sized scandinavian u-shaped separate kitchen in Paris with flat-panel cabinets, white splashback, no island, a drop-in sink and panelled appliances.
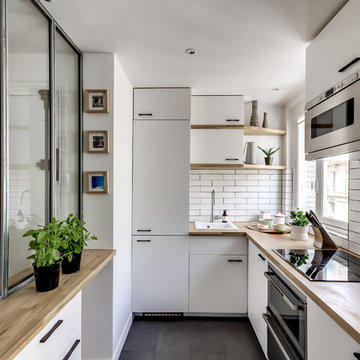
Photo : BCDF Studio
Design ideas for a mid-sized scandinavian u-shaped separate kitchen in Paris with flat-panel cabinets, white cabinets, wood benchtops, white splashback, subway tile splashback, panelled appliances, slate floors, no island, a single-bowl sink, grey floor and beige benchtop.
Design ideas for a mid-sized scandinavian u-shaped separate kitchen in Paris with flat-panel cabinets, white cabinets, wood benchtops, white splashback, subway tile splashback, panelled appliances, slate floors, no island, a single-bowl sink, grey floor and beige benchtop.
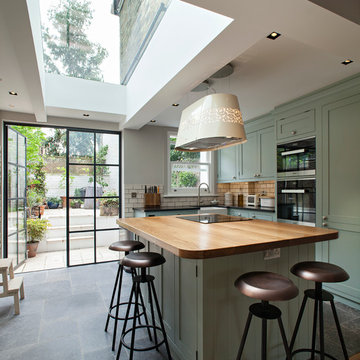
Pete Landers
Mid-sized contemporary l-shaped kitchen in London with a farmhouse sink, shaker cabinets, green cabinets, wood benchtops, white splashback, subway tile splashback, black appliances, ceramic floors and with island.
Mid-sized contemporary l-shaped kitchen in London with a farmhouse sink, shaker cabinets, green cabinets, wood benchtops, white splashback, subway tile splashback, black appliances, ceramic floors and with island.
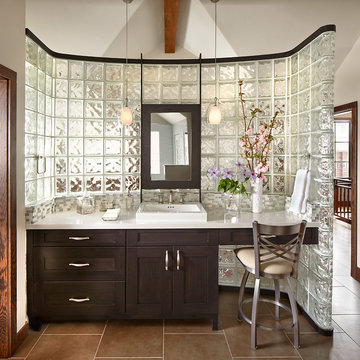
David Patterson for Gerber Berend Design Build, Steamboat Springs, Colorado
Mid-sized traditional master bathroom in Denver with a drop-in sink, shaker cabinets, dark wood cabinets, white walls, glass tile, porcelain floors, quartzite benchtops and white benchtops.
Mid-sized traditional master bathroom in Denver with a drop-in sink, shaker cabinets, dark wood cabinets, white walls, glass tile, porcelain floors, quartzite benchtops and white benchtops.
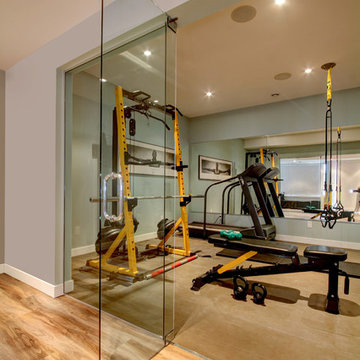
Ed Ellis Photography
Design ideas for a mid-sized contemporary home weight room in Edmonton with grey walls and cork floors.
Design ideas for a mid-sized contemporary home weight room in Edmonton with grey walls and cork floors.
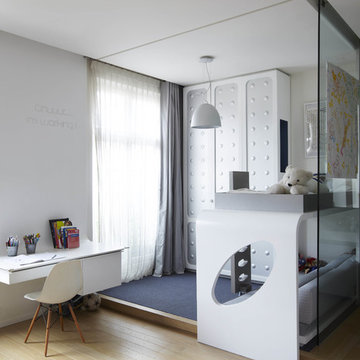
Mid-sized scandinavian gender-neutral kids' bedroom in Paris with white walls and light hardwood floors for kids 4-10 years old.
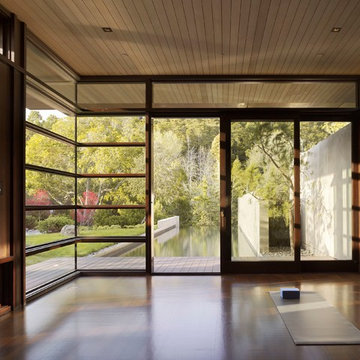
Matthew Millman
Mid-sized modern home yoga studio in San Francisco with dark hardwood floors.
Mid-sized modern home yoga studio in San Francisco with dark hardwood floors.
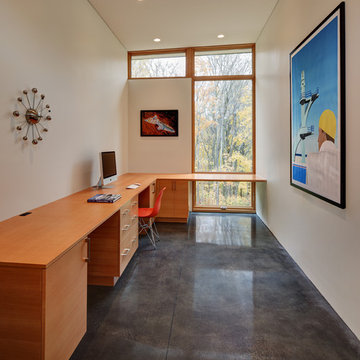
Tricia Shay Photography
This is an example of a mid-sized contemporary study room in Milwaukee with white walls, concrete floors, no fireplace and a built-in desk.
This is an example of a mid-sized contemporary study room in Milwaukee with white walls, concrete floors, no fireplace and a built-in desk.
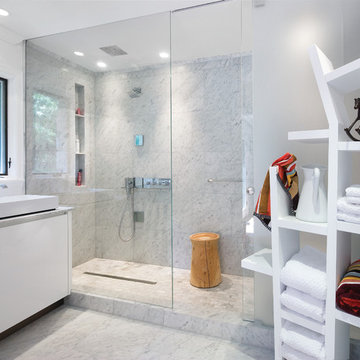
master bathroom
Photo of a mid-sized contemporary master bathroom in DC Metro with a vessel sink, flat-panel cabinets, white cabinets, an alcove shower, white tile, marble benchtops, white walls, marble floors, marble, grey floor, a sliding shower screen and grey benchtops.
Photo of a mid-sized contemporary master bathroom in DC Metro with a vessel sink, flat-panel cabinets, white cabinets, an alcove shower, white tile, marble benchtops, white walls, marble floors, marble, grey floor, a sliding shower screen and grey benchtops.
Glass Walls 1,246 Mid-sized Home Design Photos
2


















