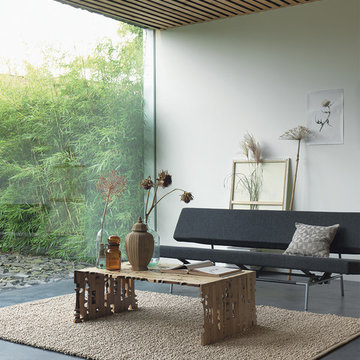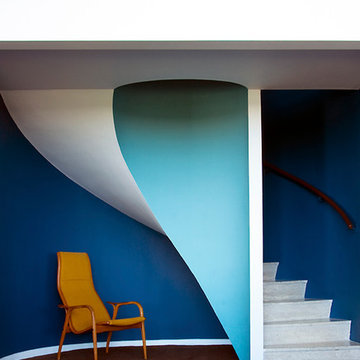Minimalist Spaces 1,456 Mid-sized Home Design Photos
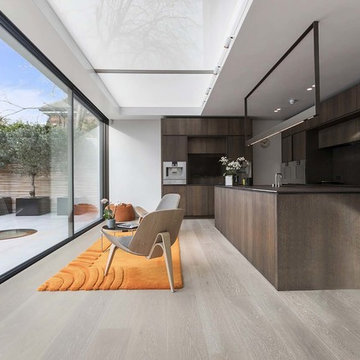
Intelligent lighting solutions and motorised shade provision feature prominently in the design, playing an important role in managing the property’s interior environment.
Photo by Maciek Kolodziejski
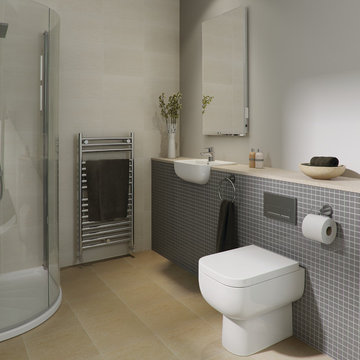
Series 600 is one of the most space saving ranges on the market. The toilet has a depth of only 595mm. A very affordable bathroom suite while not compromising on style
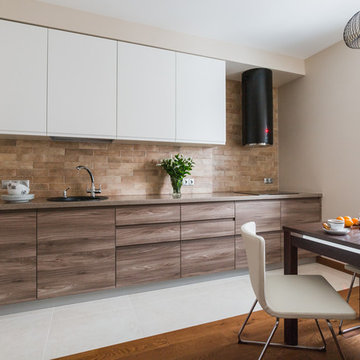
автор проекта--Илюхина Елена
фотограф--Шангина Ольга
Inspiration for a mid-sized contemporary single-wall eat-in kitchen in Moscow with a drop-in sink, flat-panel cabinets, brown splashback, no island, medium wood cabinets, solid surface benchtops, porcelain splashback, black appliances and porcelain floors.
Inspiration for a mid-sized contemporary single-wall eat-in kitchen in Moscow with a drop-in sink, flat-panel cabinets, brown splashback, no island, medium wood cabinets, solid surface benchtops, porcelain splashback, black appliances and porcelain floors.
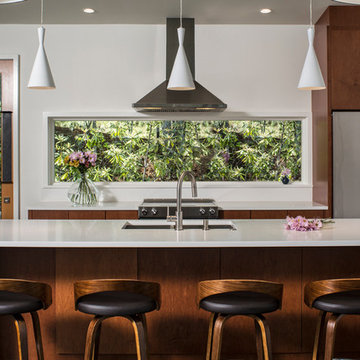
Design ideas for a mid-sized contemporary single-wall open plan kitchen in Other with flat-panel cabinets, stainless steel appliances, dark hardwood floors, with island, a double-bowl sink, medium wood cabinets, quartzite benchtops, white splashback and stone slab splashback.
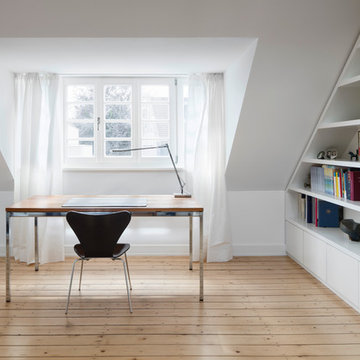
Fotograf Constantin Meyer
Inspiration for a mid-sized modern study room in Cologne with white walls, light hardwood floors and a freestanding desk.
Inspiration for a mid-sized modern study room in Cologne with white walls, light hardwood floors and a freestanding desk.
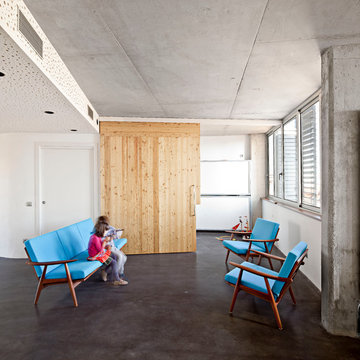
Adrià Goula
Mid-sized contemporary open concept family room in Barcelona with white walls, concrete floors, no fireplace and no tv.
Mid-sized contemporary open concept family room in Barcelona with white walls, concrete floors, no fireplace and no tv.
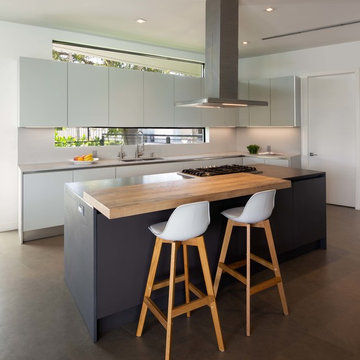
This is an example of a mid-sized contemporary l-shaped kitchen in Miami with an undermount sink, flat-panel cabinets, quartz benchtops, porcelain floors, with island, grey floor, grey benchtop, white cabinets and white splashback.
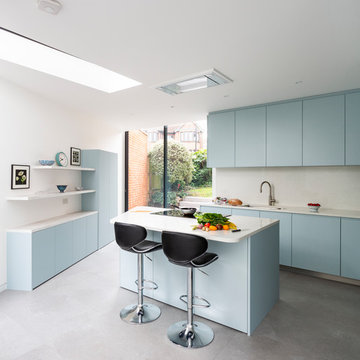
This is an example of a mid-sized contemporary kitchen in London with flat-panel cabinets, blue cabinets, with island, white benchtop, white splashback, an undermount sink and grey floor.
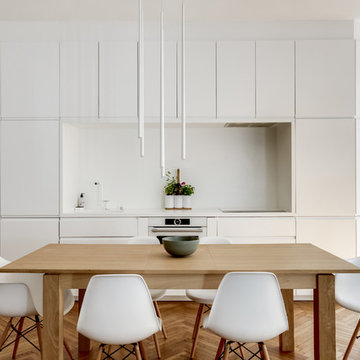
Nathan Brami
Inspiration for a mid-sized contemporary single-wall eat-in kitchen in Paris with white cabinets, white splashback, white appliances, light hardwood floors, beige floor, white benchtop and flat-panel cabinets.
Inspiration for a mid-sized contemporary single-wall eat-in kitchen in Paris with white cabinets, white splashback, white appliances, light hardwood floors, beige floor, white benchtop and flat-panel cabinets.
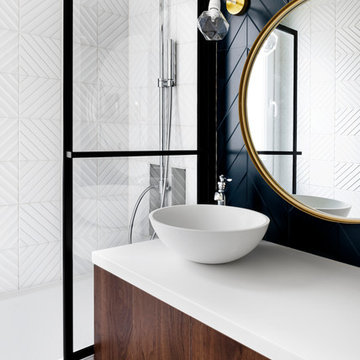
Juliette Jem
This is an example of a mid-sized contemporary master bathroom in Other with a shower/bathtub combo, white benchtops, flat-panel cabinets, medium wood cabinets, an undermount tub, a vessel sink, an open shower, blue tile, ceramic tile, white walls and ceramic floors.
This is an example of a mid-sized contemporary master bathroom in Other with a shower/bathtub combo, white benchtops, flat-panel cabinets, medium wood cabinets, an undermount tub, a vessel sink, an open shower, blue tile, ceramic tile, white walls and ceramic floors.
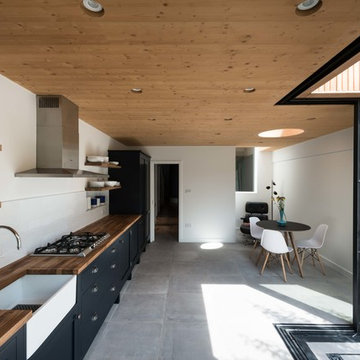
Design ideas for a mid-sized contemporary single-wall eat-in kitchen in Oxfordshire with shaker cabinets, wood benchtops, white splashback, no island, grey floor, brown benchtop, a farmhouse sink and black cabinets.
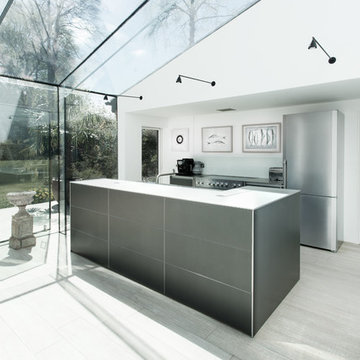
This is an example of a mid-sized modern single-wall kitchen in Hampshire with flat-panel cabinets, grey cabinets, quartzite benchtops, glass sheet splashback, stainless steel appliances, with island, grey floor and white benchtop.
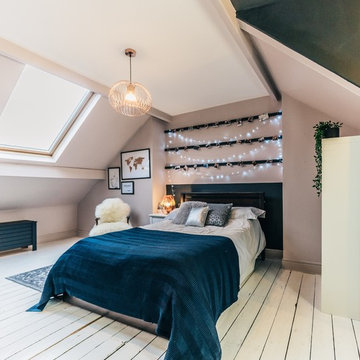
Mid-sized scandinavian kids' room in Other with beige walls, painted wood floors and white floor for girls.
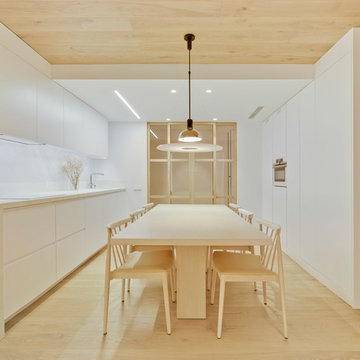
David Frutos
This is an example of a mid-sized contemporary eat-in kitchen in Other with flat-panel cabinets, white cabinets, white splashback, white appliances, light hardwood floors, no island, beige floor, white benchtop and stone slab splashback.
This is an example of a mid-sized contemporary eat-in kitchen in Other with flat-panel cabinets, white cabinets, white splashback, white appliances, light hardwood floors, no island, beige floor, white benchtop and stone slab splashback.
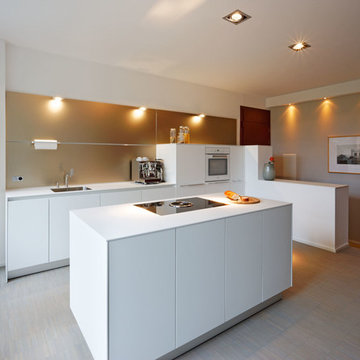
bulthaup b3 mit alpinweißen Laminat-Fronten, Laminat-Arbeitsplatte und Wandpaneelen aus Aluminium sandbeige.
Foto: Tom Reindel Fotografie
Mid-sized contemporary galley open plan kitchen in Dusseldorf with flat-panel cabinets, white cabinets, laminate benchtops, beige splashback, with island, an undermount sink and light hardwood floors.
Mid-sized contemporary galley open plan kitchen in Dusseldorf with flat-panel cabinets, white cabinets, laminate benchtops, beige splashback, with island, an undermount sink and light hardwood floors.
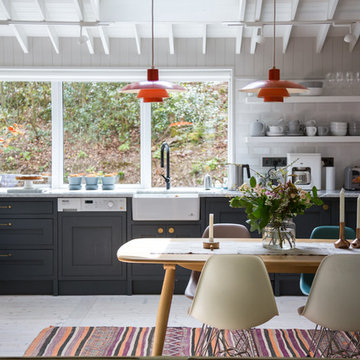
Photographs by Doreen Kilfeather appeared in Image Interiors Magazine, July/August 2016
These photographs convey a sense of the beautiful lakeside location of the property, as well as the comprehensive refurbishment to update the midcentury cottage. The cottage, which won the RTÉ television programme Home of the Year is a tranquil home for interior designer Egon Walesch and his partner in county Westmeath, Ireland.
Walls throughout are painted Farrow & Ball Cornforth White. Doors, skirting, window frames, beams painted in Farrow & Ball Strong White. Floors treated with Woca White Oil.
Bespoke kitchen by Jim Kelly in Farrow & Ball Downpipe. Vintage Louis Poulsen pendant lamps above Ercol table and Eames DSR chairs. Vintage rug from Morocco.
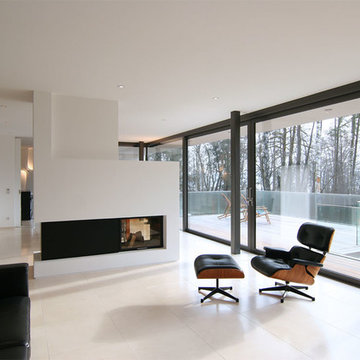
Foto: Hans Kreye, Starnberg
Photo of a mid-sized modern formal open concept living room in Munich with white walls, a two-sided fireplace and a plaster fireplace surround.
Photo of a mid-sized modern formal open concept living room in Munich with white walls, a two-sided fireplace and a plaster fireplace surround.
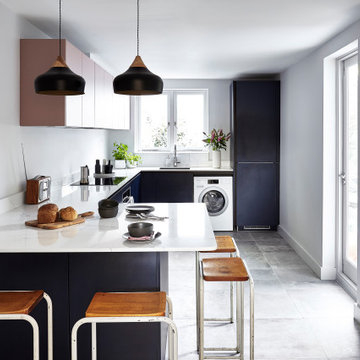
Inspiration for a mid-sized scandinavian u-shaped kitchen in London with flat-panel cabinets, solid surface benchtops, ceramic floors, a peninsula, grey floor, white benchtop, an undermount sink and black cabinets.
Minimalist Spaces 1,456 Mid-sized Home Design Photos
7



















